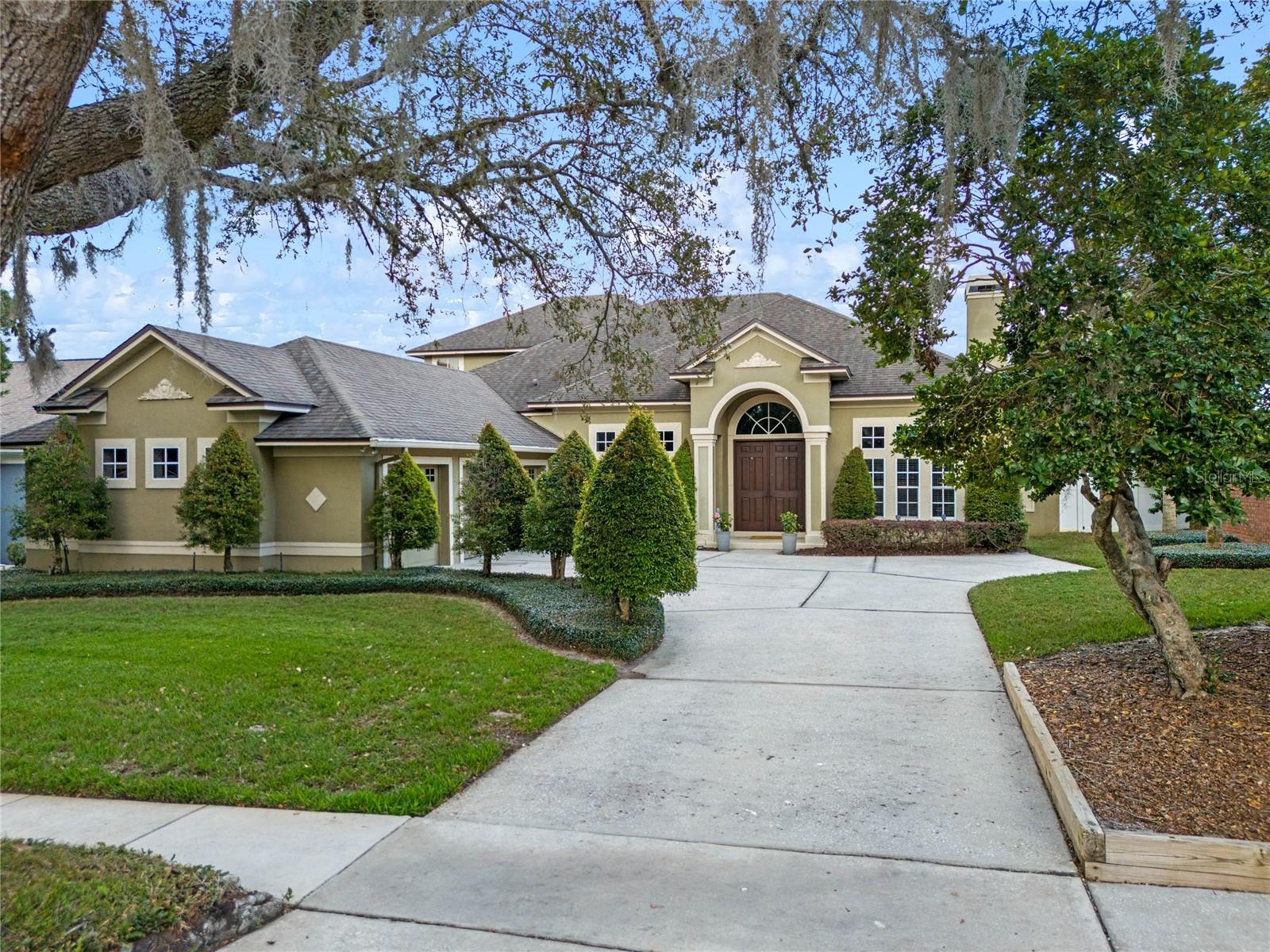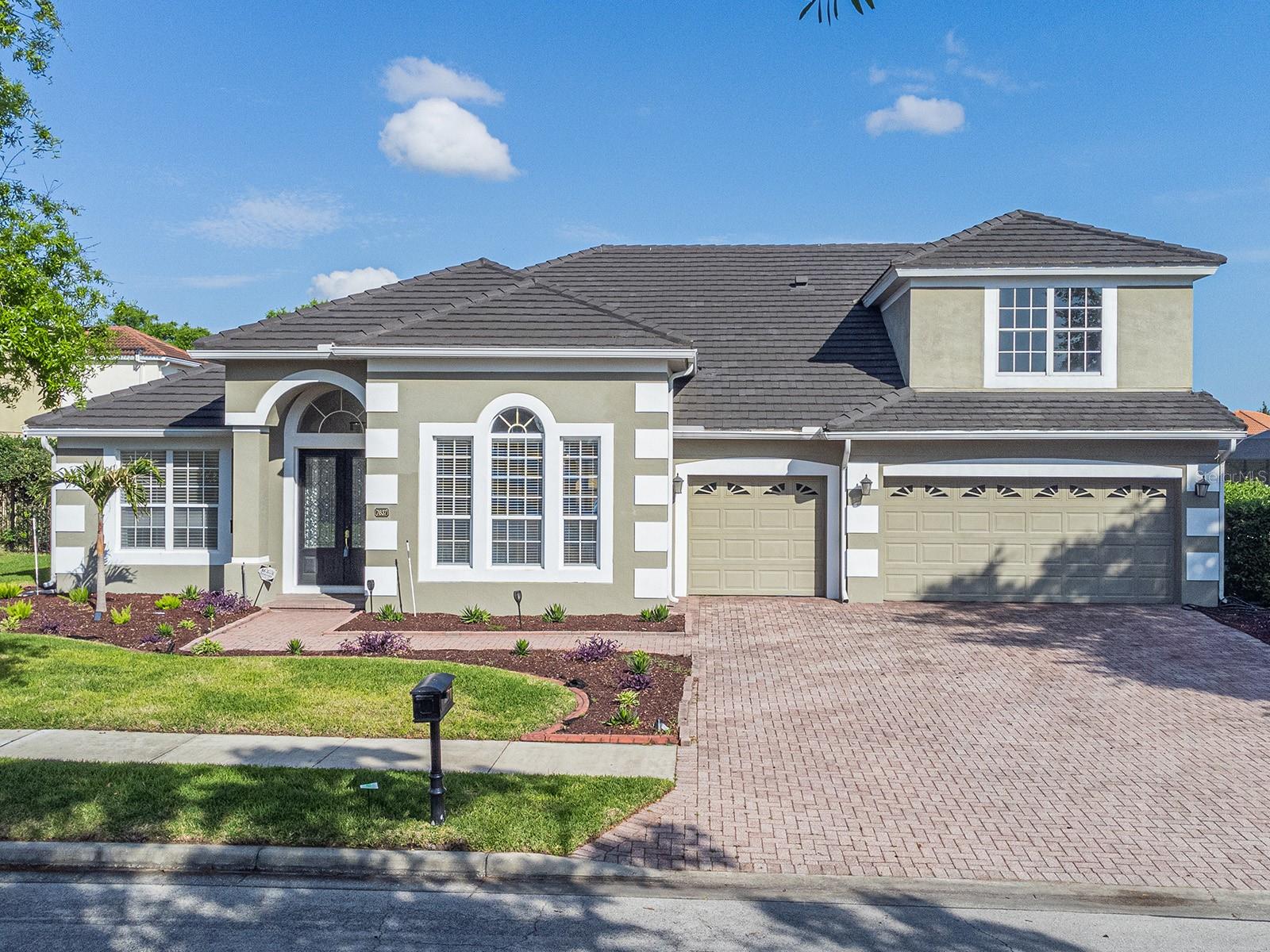2147 Whitfield Lane, Orlando, FL 32835
Property Photos

Would you like to sell your home before you purchase this one?
Priced at Only: $999,999
For more Information Call:
Address: 2147 Whitfield Lane, Orlando, FL 32835
Property Location and Similar Properties
- MLS#: O6301656 ( Residential )
- Street Address: 2147 Whitfield Lane
- Viewed: 2
- Price: $999,999
- Price sqft: $224
- Waterfront: No
- Year Built: 1990
- Bldg sqft: 4473
- Bedrooms: 4
- Total Baths: 5
- Full Baths: 4
- 1/2 Baths: 1
- Garage / Parking Spaces: 3
- Days On Market: 14
- Additional Information
- Geolocation: 28.5097 / -81.5028
- County: ORANGE
- City: Orlando
- Zipcode: 32835
- Subdivision: Courtleigh Park
- Elementary School: Windy Ridge Elem
- Middle School: Chain of Lakes
- High School: Olympia
- Provided by: PREMIUM PROPERTIES R.E SERVICE
- DMCA Notice
-
DescriptionWelcome to your dream home! A breathtaking two story retreat nestled on a lush, tree filled half acre lot in one of the area's most desirable neighborhoods. This 4 bedroom, 4 and 1/2 bathroom residence seamlessly blends luxurious indoor living with resort style outdoor entertaining. Step into the open foyer with soaring ceilings and feel the elegance throughout. The open concept chefs kitchen boasts high end appliances, tons of counter top space, and flows effortlessly into the inviting family room perfect for gathering and relaxing. The Home comes with Brand New Roof, A/C, Septic System, Hot Water Heater and Carpeting in Bedrooms. French doors lead out to a tropical paradise, where a sparkling pool, covered lanai, built in BBQ, outdoor bar, firepit, and a tranquil koi pond await. Surrounded by vibrant foliage, multiple fruit/mature trees, the expansive backyard offers the ultimate setting for entertaining or unwinding in total privacy. The primary suite is a private sanctuary, complete with French doors that open to the lanai, a dreamy walk in closet, a separate makeup vanity, and a spa like ensuite bathroom designed for pure indulgence. With abundant space, impeccable design, and resort worthy amenities, this home is a rare gem that perfectly balances luxury and comfort, inside and out. Your paradise awaits!
Payment Calculator
- Principal & Interest -
- Property Tax $
- Home Insurance $
- HOA Fees $
- Monthly -
For a Fast & FREE Mortgage Pre-Approval Apply Now
Apply Now
 Apply Now
Apply NowFeatures
Building and Construction
- Covered Spaces: 0.00
- Exterior Features: SprinklerIrrigation, Lighting, OutdoorGrill, OutdoorKitchen, RainGutters
- Fencing: Fenced, Wood
- Flooring: Carpet, CeramicTile, Travertine, Vinyl, Wood
- Living Area: 3297.00
- Other Structures: Gazebo
- Roof: Shingle
Property Information
- Property Condition: NewConstruction
Land Information
- Lot Features: CornerLot, Landscaped
School Information
- High School: Olympia High
- Middle School: Chain of Lakes Middle
- School Elementary: Windy Ridge Elem
Garage and Parking
- Garage Spaces: 3.00
- Open Parking Spaces: 0.00
- Parking Features: CircularDriveway, Driveway, Garage, GarageDoorOpener, Oversized, ParkingPad, GarageFacesSide
Eco-Communities
- Pool Features: Heated, InGround, ScreenEnclosure
- Water Source: Public
Utilities
- Carport Spaces: 0.00
- Cooling: CentralAir, CeilingFans
- Heating: Central, Electric
- Pets Allowed: Yes
- Pets Comments: Extra Large (101+ Lbs.)
- Sewer: SepticTank
- Utilities: CableAvailable, NaturalGasAvailable, HighSpeedInternetAvailable
Amenities
- Association Amenities: BasketballCourt, Other, RecreationFacilities, TennisCourts
Finance and Tax Information
- Home Owners Association Fee Includes: RecreationFacilities, Security
- Home Owners Association Fee: 516.00
- Insurance Expense: 0.00
- Net Operating Income: 0.00
- Other Expense: 0.00
- Pet Deposit: 0.00
- Security Deposit: 0.00
- Tax Year: 2024
- Trash Expense: 0.00
Other Features
- Appliances: Dryer, Dishwasher, Disposal, Microwave, Range, Refrigerator, Washer
- Country: US
- Interior Features: BuiltInFeatures, CeilingFans, CrownMolding, EatInKitchen, HighCeilings, KitchenFamilyRoomCombo, MainLevelPrimary, OpenFloorplan, SplitBedrooms, SolidSurfaceCounters, VaultedCeilings, WalkInClosets, WoodCabinets, WindowTreatments, SeparateFormalDiningRoom, Loft
- Legal Description: COURTLEIGH PARK 24/12 LOT 38
- Levels: Two
- Area Major: 32835 - Orlando/Metrowest/Orlo Vista
- Occupant Type: Owner
- Parcel Number: 03-23-28-1827-00-380
- Possession: CloseOfEscrow
- Style: Other
- The Range: 0.00
- Zoning Code: R-CE-C
Similar Properties
Nearby Subdivisions
Courtleigh Park
Crescent Heights
Crescent Hills
Cypress Landing
Fairway Cove
Frisco Bay
Harbor Heights Ph 02
Harbor Point
Jacaranda
Lake Hill
Lake Rose Pointe Ph 02
Lake Rose Ridge Rep
Marble Head
Metrowest
Metrowest Sec 01
Metrowest Sec 04
Metrowest Sec 07
Metrowest Unit 5 Sec
Oak Meadows Pd Ph 03
Orlo Vista Heights Add
Palm Cove Estates
Palma Vista
Palma Vista Metrowest Rep
Palma Vista Ph 02 4783
Palma Vista Rep
Pembrooke
Ridgemoore Ph 02
Roseview Sub
Southridge
Summer Lakes
Tradewinds
Valencia Hills
Vineland Oaks
Vista Royale
Vista Royale Ph 02a
Westminster Landing Ph 02
Westmont
Westmoor Ph 01
Winter Hill North Add
Woodlands Village
Woodlands Windermere














































































































































































































