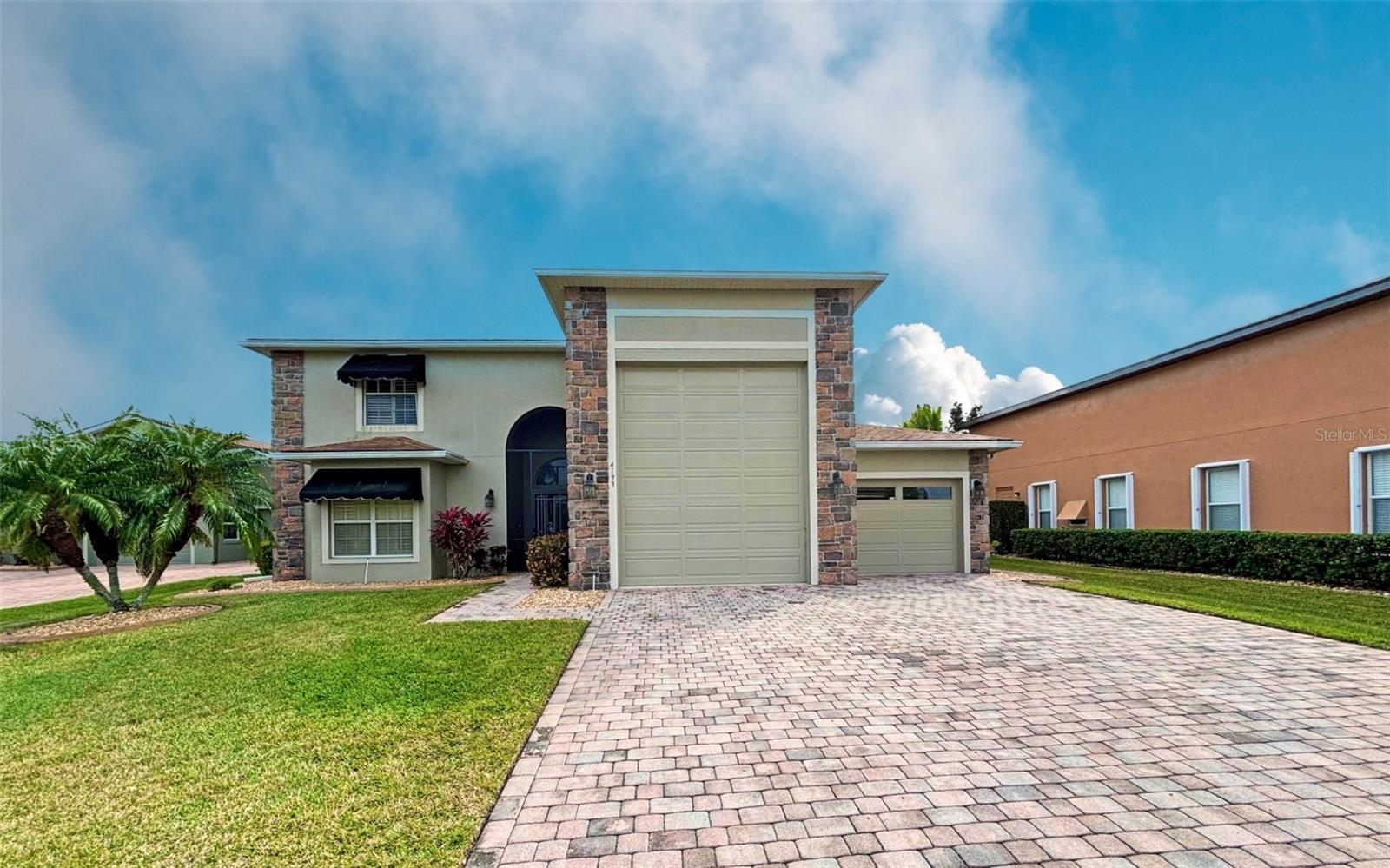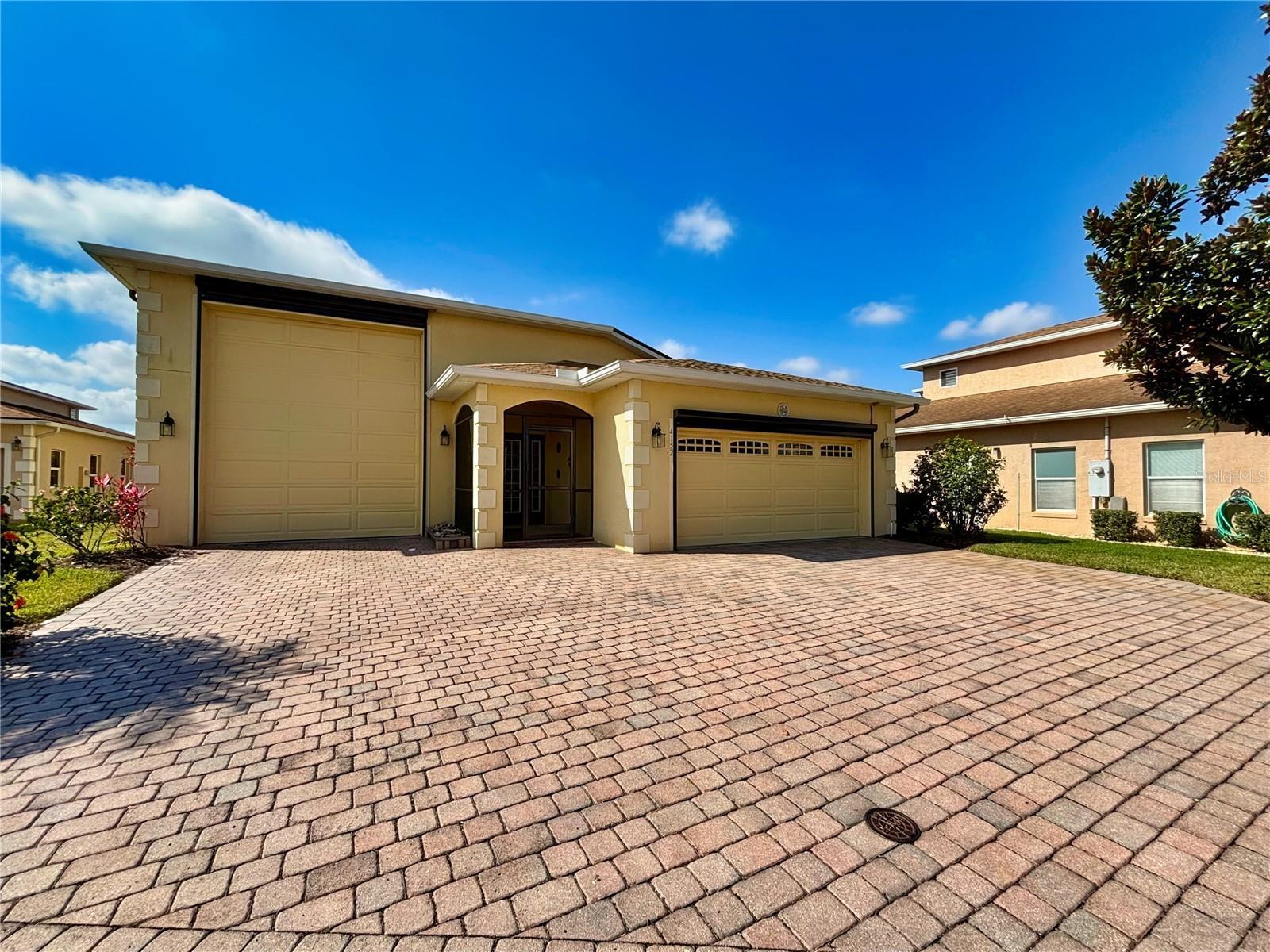4193 Stone Creek Loop, Lake Wales, FL 33859
Property Photos

Would you like to sell your home before you purchase this one?
Priced at Only: $480,000
For more Information Call:
Address: 4193 Stone Creek Loop, Lake Wales, FL 33859
Property Location and Similar Properties
- MLS#: L4952510 ( Residential )
- Street Address: 4193 Stone Creek Loop
- Viewed: 2
- Price: $480,000
- Price sqft: $156
- Waterfront: Yes
- Wateraccess: Yes
- Waterfront Type: LakePrivileges,Pond
- Year Built: 2010
- Bldg sqft: 3072
- Bedrooms: 3
- Total Baths: 2
- Full Baths: 2
- Garage / Parking Spaces: 2
- Days On Market: 11
- Additional Information
- Geolocation: 27.9391 / -81.66
- County: POLK
- City: Lake Wales
- Zipcode: 33859
- Subdivision: Lake Ashton Golf Club Ph 06
- Provided by: SWAN CITY REALTY LLC
- DMCA Notice
-
DescriptionGolf course pool home in premier lake ashton retirement community with golf cart included! This stunning 3 bedroom, 2 bath open floor plan boasts an impressive saltwater pool and newer hot tub overlooking the golf course. Amazing outdoor kitchen features charcoal grill, gas grill, large gas cooking burner, beautiful granite countertops, refrigerator, wine refrigerator, storage drawers, and outdoor dining furniture all convey! Inside, you'll find an open concept living/dining/kitchen area perfect for entertaining with triple sliding doors providing seamless indoor/outdoor living. Primary bedroom offers luxury with en suite bath featuring dual vanities, walk in shower with glass doors, full tile to ceiling, and two walk in closets with custom storage organizers. Second bedroom showcases built in desk, murphy bed with storage, while the third bedroom is a crafter's dream with built in storage, counterspace, and dedicated sewing/craft area. Two car garage plus golf cart garage with golf cart included for easy access to two 18 hole golf courses, clubhouses, restaurants, bars, bowling alley, movie theatre, and numerous recreational amenities including indoor and outdoor pool, lake access, pickleball, bocce ball, tennis, card rooms, billiards, and more! Live the resort lifestyle you've dreamed of in this turnkey lake ashton gem. Some photos have been virtually staged.
Payment Calculator
- Principal & Interest -
- Property Tax $
- Home Insurance $
- HOA Fees $
- Monthly -
For a Fast & FREE Mortgage Pre-Approval Apply Now
Apply Now
 Apply Now
Apply NowFeatures
Building and Construction
- Covered Spaces: 0.00
- Exterior Features: SprinklerIrrigation, Lighting, OutdoorKitchen, RainGutters
- Flooring: LuxuryVinyl, Tile
- Living Area: 2058.00
- Roof: Shingle
Property Information
- Property Condition: NewConstruction
Land Information
- Lot Features: CityLot, OnGolfCourse, Private, Landscaped
Garage and Parking
- Garage Spaces: 2.00
- Open Parking Spaces: 0.00
- Parking Features: Driveway, Garage, GolfCartGarage, GarageDoorOpener
Eco-Communities
- Pool Features: InGround, SaltWater, Association, Community
- Water Source: Public
Utilities
- Carport Spaces: 0.00
- Cooling: CentralAir, CeilingFans
- Heating: Electric
- Pets Allowed: Yes
- Sewer: PublicSewer
- Utilities: CableAvailable, ElectricityConnected, FiberOpticAvailable, HighSpeedInternetAvailable, MunicipalUtilities, PhoneAvailable, SewerConnected, UndergroundUtilities, WaterConnected
Amenities
- Association Amenities: BasketballCourt, Clubhouse, FitnessCenter, GolfCourse, Gated, Pickleball, Pool, RecreationFacilities, Racquetball, ShuffleboardCourt, SpaHotTub, Security, TennisCourts
Finance and Tax Information
- Home Owners Association Fee Includes: AssociationManagement, MaintenanceGrounds, Pools, RecreationFacilities, Security
- Home Owners Association Fee: 50.00
- Insurance Expense: 0.00
- Net Operating Income: 0.00
- Other Expense: 0.00
- Pet Deposit: 0.00
- Security Deposit: 0.00
- Tax Year: 2024
- Trash Expense: 0.00
Other Features
- Appliances: BarFridge, Dryer, Dishwasher, ElectricWaterHeater, Disposal, Microwave, Range, Refrigerator, WineRefrigerator, Washer
- Country: US
- Interior Features: CeilingFans, CofferedCeilings, EatInKitchen, OpenFloorplan, StoneCounters, WalkInClosets
- Legal Description: LAKE ASHTON GOLF CLUB PHASE VI PB 144 PG 12-14 LOT 1129
- Levels: One
- Area Major: 33859 - Lake Wales
- Occupant Type: Vacant
- Parcel Number: 27-29-19-865202-011290
- Style: Florida
- The Range: 0.00
- View: GolfCourse, Pool
- Zoning Code: RES
Similar Properties
Nearby Subdivisions
Annabelle Estates
Blue Lake Terrace
Caloosa Lake Village
Chalet Estates
Crooked Lake Park 02
Crooked Lake Park 2
Crooked Lake Park Sub 4
Crooked Lake Park Tr 02
Crooked Lake Park Tr 04
Dinner Lake Ph 04
Dinner Lake Shores Ph 01
Dinner Lake Shores Ph 03
Dinner Lake Shores Phase Three
Dinner Lake South
Harper Estates
Heatherwood Sub
Hunt Club Groves 40s
Hunt Club Groves 50s
Lake Ashton Golf Club Ph 3a
Lake Ashton Golf Club Ph 01
Lake Ashton Golf Club Ph 02
Lake Ashton Golf Club Ph 03-a
Lake Ashton Golf Club Ph 03a
Lake Ashton Golf Club Ph 03b
Lake Ashton Golf Club Ph 04
Lake Ashton Golf Club Ph 05
Lake Ashton Golf Club Ph 06
Lake Ashton Golf Club Ph 1
Lake Ashton Golf Club Ph I
Lake Ashton Golf Club Ph Ii
Leighton Landing
Leighton Lndg
Leomas Landing 40s
Leomas Landing 50s
Leomas Landing Ph 1
Leomas Lndg Ph 1
Not In Subdivision
Reserve At Forest Lake
Reserve At Forest Lake Phase
Reserve At Forest Lake - Phase
Robins Run Phase 1
South Lake Wales
Stones Sub
Waverly
West Lake Wales


























































































































































