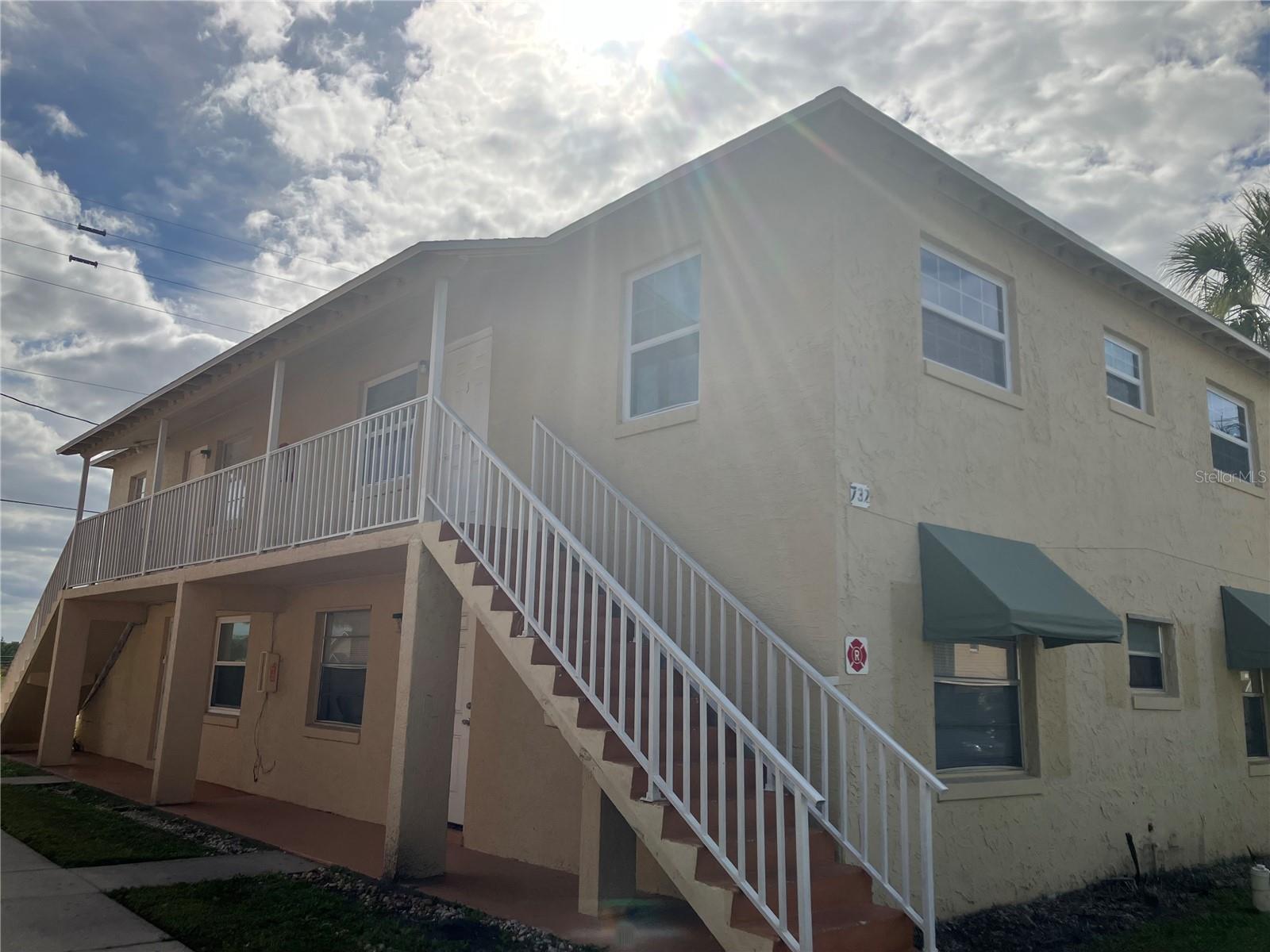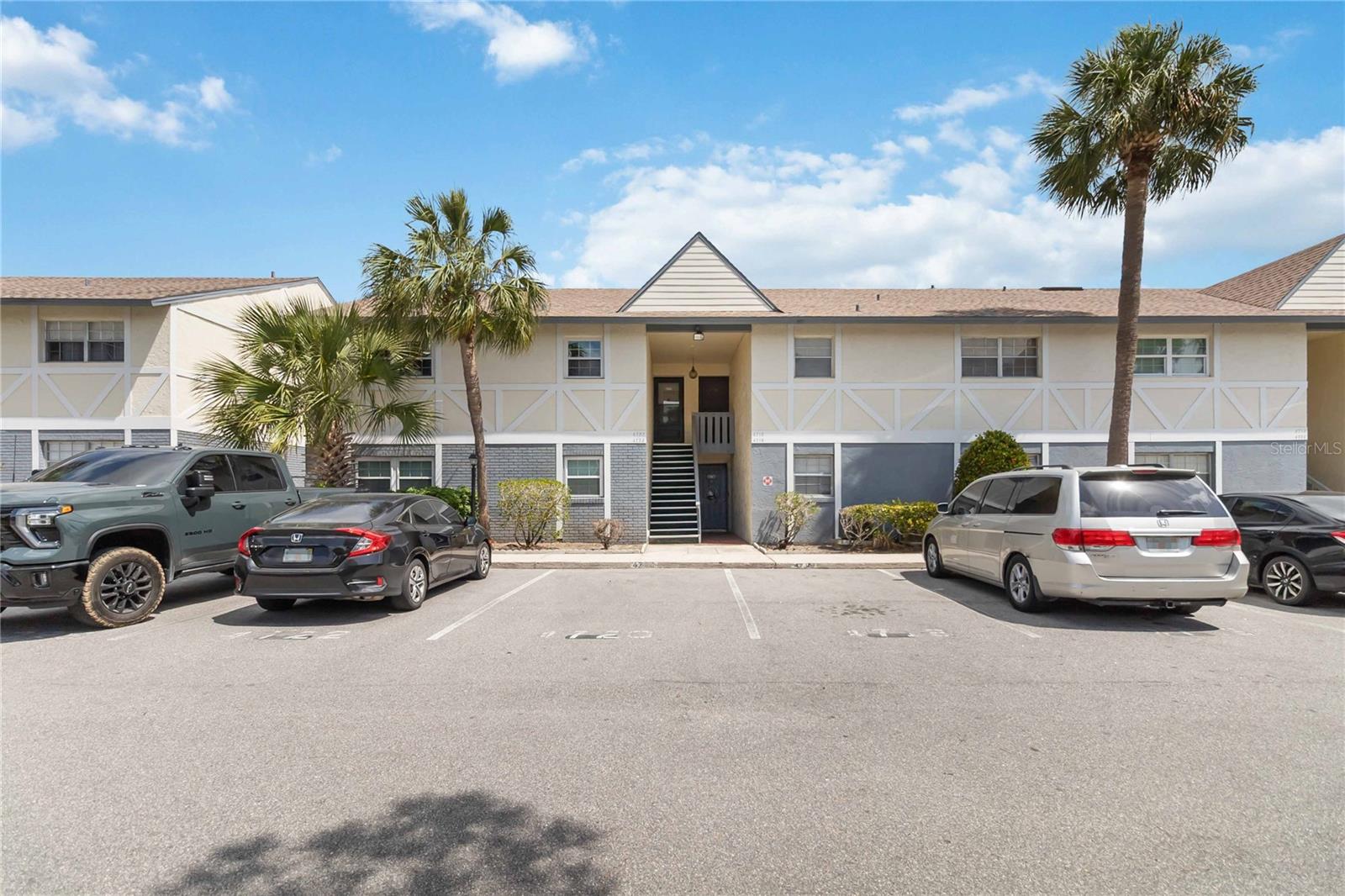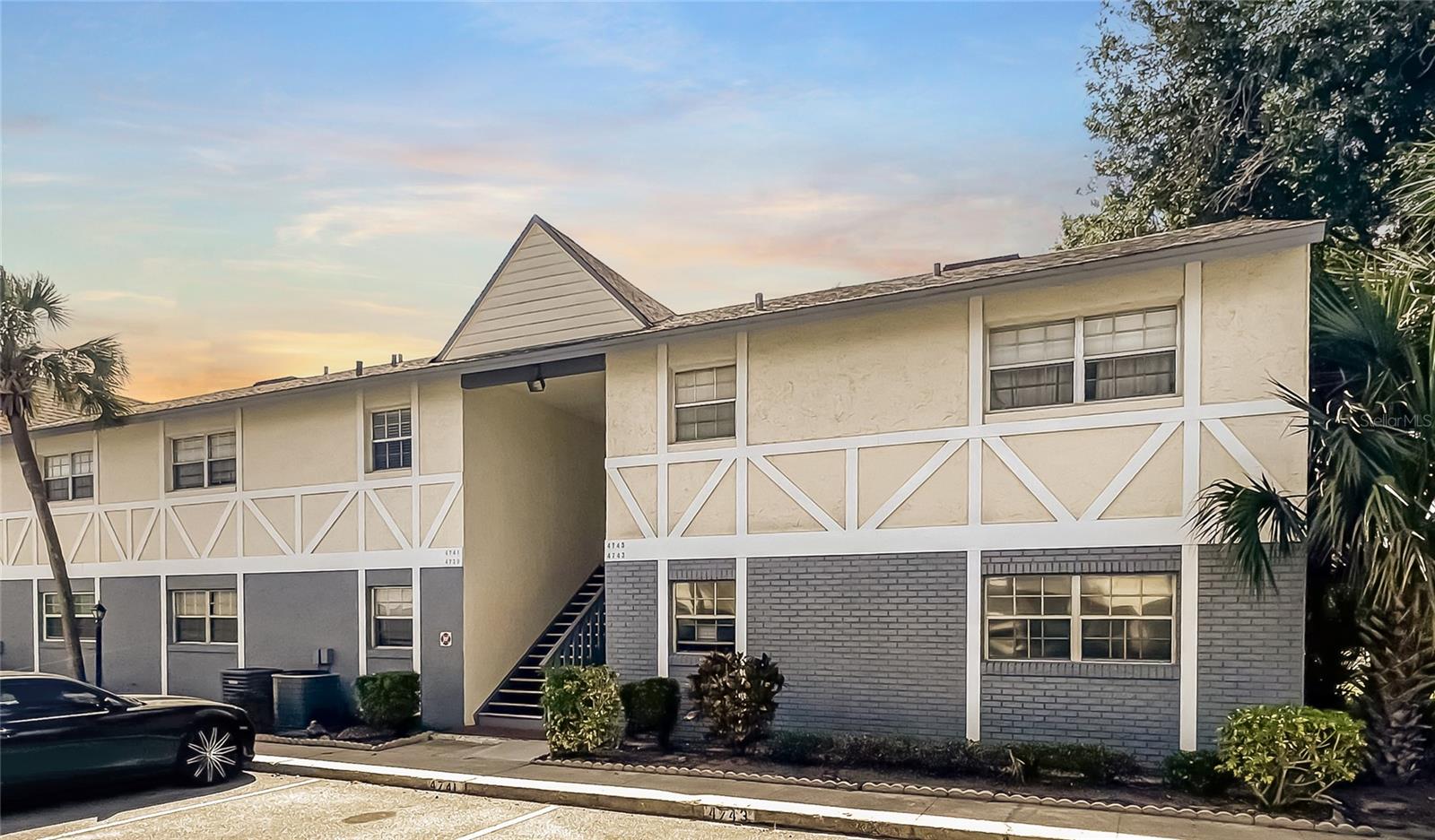4722 Kilt Court 65, St Cloud, FL 34769
Property Photos

Would you like to sell your home before you purchase this one?
Priced at Only: $175,000
For more Information Call:
Address: 4722 Kilt Court 65, St Cloud, FL 34769
Property Location and Similar Properties
- MLS#: S5125650 ( Residential )
- Street Address: 4722 Kilt Court 65
- Viewed: 11
- Price: $175,000
- Price sqft: $165
- Waterfront: No
- Year Built: 1973
- Bldg sqft: 1063
- Bedrooms: 2
- Total Baths: 2
- Full Baths: 2
- Days On Market: 72
- Additional Information
- Geolocation: 28.2456 / -81.3168
- County: OSCEOLA
- City: St Cloud
- Zipcode: 34769
- Subdivision: Heather Hall Condo
- Building: Heather Hall Condo
- Elementary School: Neptune
- Middle School: St. Cloud (
- High School: St. Cloud
- Provided by: AVANTI WAY REALTY LLC
- DMCA Notice
-
DescriptionTucked away in the heart of Saint Cloud, this charming second floor condo has been given a fresh facelift and is ready to welcome its next happy homeowner (You)! With 967 square feet of heated living space, this 2 bedroom, 2 bathroom condo offers an open concept layout and thoughtful updates throughout. Step inside and be greeted by Fresh Paint, Updated Windows and a Sliding Glass Door from Window World, as well as beautiful Luxury Vinyl Tile flooring that flows seamlessly through the Living, Dining, and Kitchen areas. The Kitchen is both practical and stylish, offering ample cabinet space, a pantry, and all appliances includedyes, even the washer and dryer stay! The Primary Suite features a Built In Shelving System in the Closet and an En Suite Bathroom with a Walk In Shower complete with a Built In Tile Seat and a Coordinated Vanity and Medicine Cabinet Combo. The Second Bedroom is Roomy and Versatile, with easy access to the second Full Bath, which includes a Shower/Tub Combo and updated Vanity and Toilet. Practical upgrades like a New Electric Water Heater, New A/C Unit, and a Modern Thermostat add Peace of Mind and Energy Efficiency. Enjoy the Florida Sunshine from your Private Second Floor Balcony overlooking the Courtyard, Sparkling Community Pool, Clubhouse, Tennis Courts, and Shuffleboardyour own little oasis! Did I mention the parking?? Not only do you have an allocated spot in front of your unit, but this is one of the rare condominium properties that allows medium commercial on site parking!!! Commercial parking is allowed from the clubhouse to the tennis courts per the condo/HOA bylaws. Its almost impossible to find that for a condo or townhome property! Located in a prime spot with easy access to Shopping, Schools, Medical Facilities, and Major Roadways (including the Florida Turnpike and US 192). Fun Fact: Youre also located ON the path of the Florida National Scenic Trail, a federally designated, non motorized recreation trail that meanders approximately 1,500 miles across some of the most beautiful, unique landscapes in the entire country. This Condo has been lovingly updated and is move in readycome see it for yourself and fall in love!
Payment Calculator
- Principal & Interest -
- Property Tax $
- Home Insurance $
- HOA Fees $
- Monthly -
For a Fast & FREE Mortgage Pre-Approval Apply Now
Apply Now
 Apply Now
Apply NowFeatures
Building and Construction
- Covered Spaces: 0.00
- Exterior Features: Storage
- Flooring: Carpet, LuxuryVinyl, Tile
- Living Area: 967.00
- Roof: Shingle
Property Information
- Property Condition: NewConstruction
School Information
- High School: St. Cloud High School
- Middle School: St. Cloud Middle (6-8)
- School Elementary: Neptune Elementary
Garage and Parking
- Garage Spaces: 0.00
- Open Parking Spaces: 0.00
- Parking Features: Assigned, Guest
Eco-Communities
- Pool Features: Association, Community
- Water Source: None
Utilities
- Carport Spaces: 0.00
- Cooling: CentralAir, CeilingFans
- Heating: Central
- Pets Allowed: CatsOk, DogsOk
- Sewer: PublicSewer
- Utilities: ElectricityAvailable, SewerAvailable, WaterAvailable, WaterNotAvailable
Amenities
- Association Amenities: Clubhouse, Pool, RecreationFacilities, ShuffleboardCourt, TennisCourts
Finance and Tax Information
- Home Owners Association Fee Includes: MaintenanceGrounds, MaintenanceStructure, Pools, Water
- Home Owners Association Fee: 385.00
- Insurance Expense: 0.00
- Net Operating Income: 0.00
- Other Expense: 0.00
- Pet Deposit: 0.00
- Security Deposit: 0.00
- Tax Year: 2024
- Trash Expense: 0.00
Other Features
- Appliances: Dryer, Dishwasher, ExhaustFan, ElectricWaterHeater, Disposal, Microwave, Range, Refrigerator, Washer
- Country: US
- Interior Features: BuiltInFeatures, CeilingFans, LivingDiningRoom
- Legal Description: HEATHER HALL CON EX BK 1 PG 18 BLDG 10 UNIT 65
- Levels: One
- Area Major: 34769 - St Cloud (City of St Cloud)
- Occupant Type: Owner
- Parcel Number: 04-26-30-0230-0001-0650
- The Range: 0.00
- Unit Number: 65
- View: Pool
- Views: 11
- Zoning Code: SR3
Similar Properties
Nearby Subdivisions








































