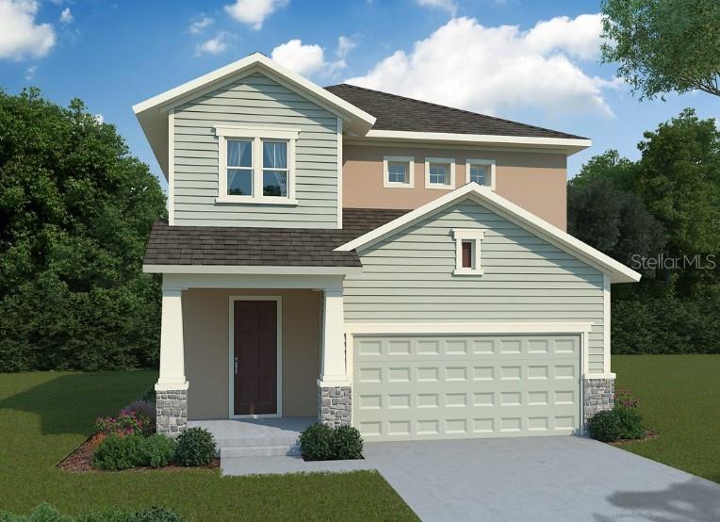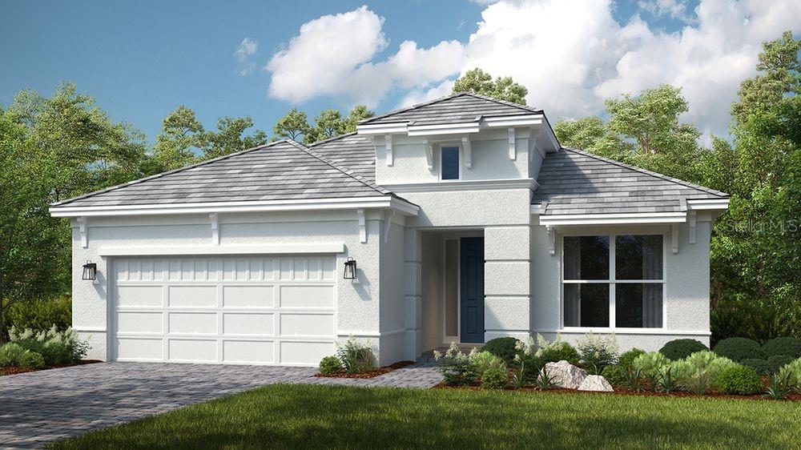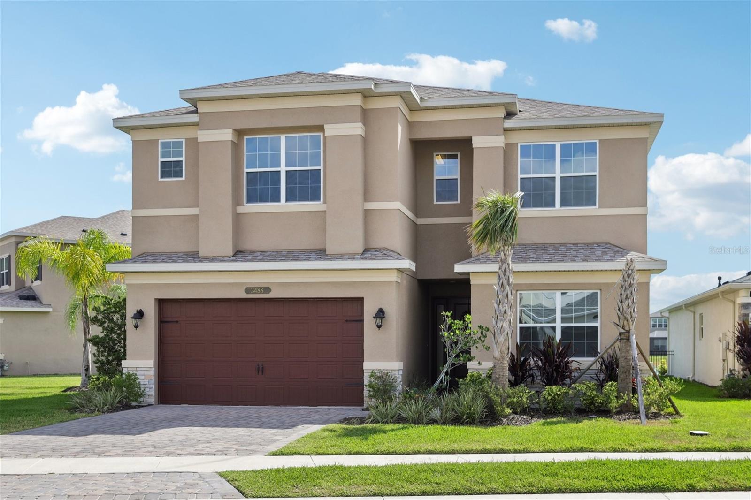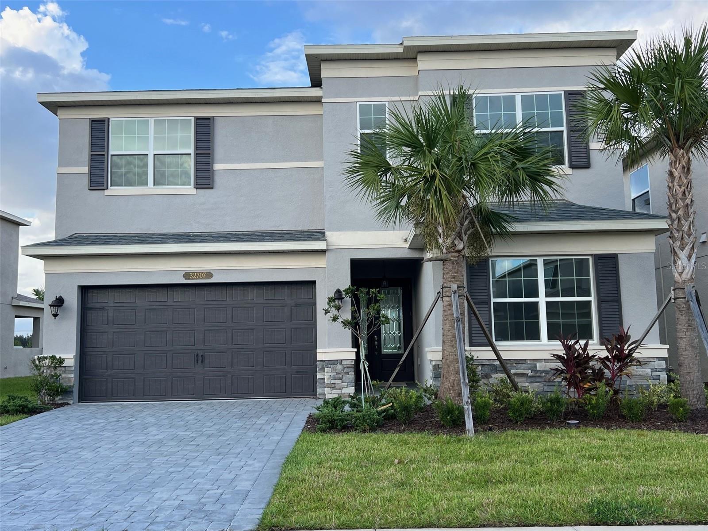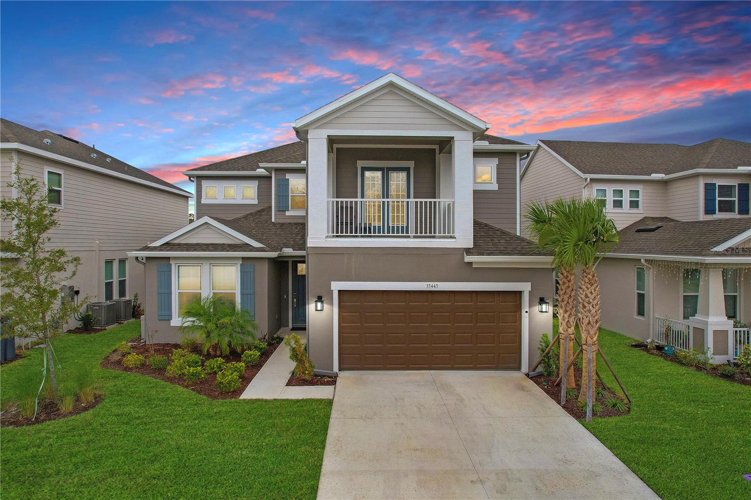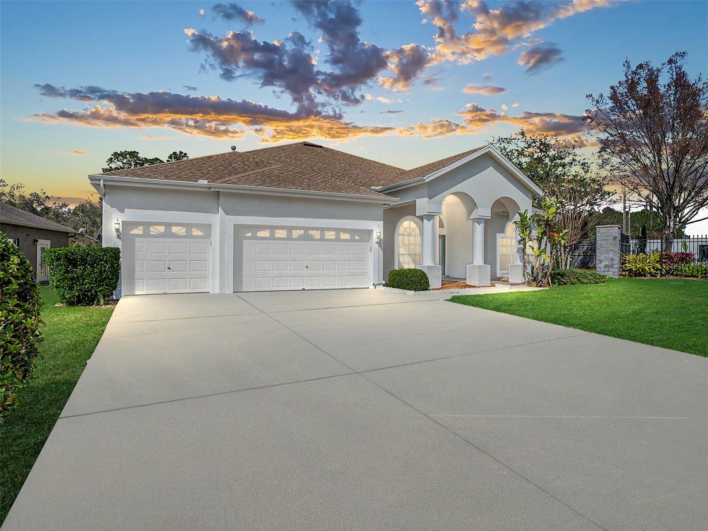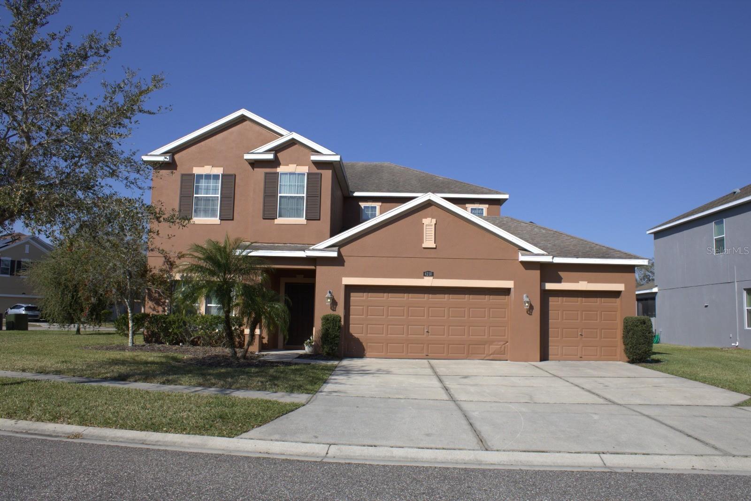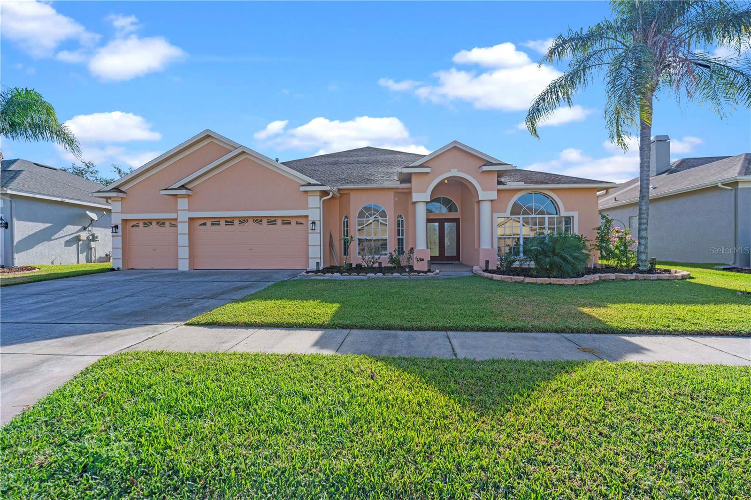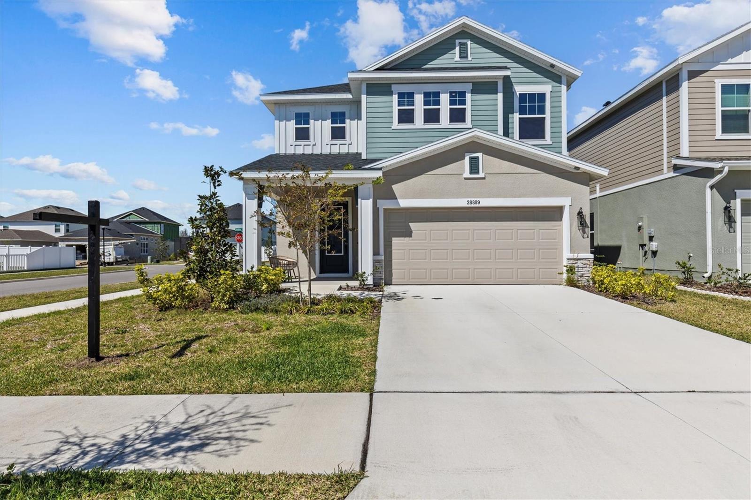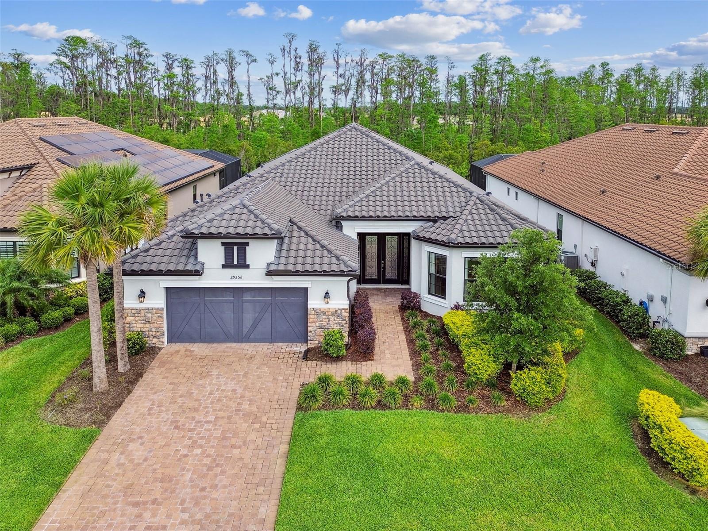4220 Barletta Court, Wesley Chapel, FL 33543
Property Photos

Would you like to sell your home before you purchase this one?
Priced at Only: $629,900
For more Information Call:
Address: 4220 Barletta Court, Wesley Chapel, FL 33543
Property Location and Similar Properties
- MLS#: TB8380359 ( Residential )
- Street Address: 4220 Barletta Court
- Viewed: 23
- Price: $629,900
- Price sqft: $214
- Waterfront: Yes
- Wateraccess: Yes
- Waterfront Type: Pond
- Year Built: 2017
- Bldg sqft: 2947
- Bedrooms: 3
- Total Baths: 2
- Full Baths: 2
- Garage / Parking Spaces: 2
- Days On Market: 36
- Additional Information
- Geolocation: 28.2187 / -82.3386
- County: PASCO
- City: Wesley Chapel
- Zipcode: 33543
- Subdivision: Estancia
- Elementary School: Wiregrass Elementary
- Middle School: John Long Middle PO
- High School: Wiregrass Ranch High PO
- Provided by: KELLER WILLIAMS SOUTH TAMPA
- DMCA Notice
-
DescriptionWow! Wesley chapel's desirable gated community estancia/santeri features an exceptional 1 story villa for sale! This immaculate european cottage style villa built by cal atlantic will exceed your expectations~ stunning pond & tree views from the private extended screened lanai with brick pavers. Offering 3 spacious bedrooms, den plus a florida room, 2 luxurious baths, oversized 2 car garage & 2506 square foot of living space. This home is a gorgeous villa and shows like a model home! From the time you pull into the pavered driveway you will appreciate the perfectly manicured landscaping with concrete curbing, lush fresh landscaping, landscape lighting and a beautiful crepe myrtle. The covered front porch invites you to the welcoming front door with a glass and rod iron insert & side light. As you step inside you will fall in love with the fresh & open floor plan & the high ceilings. The kitchen is a chef's dream and features a large center island with quartz counter tops, breakfast bar, 3 designer pendant lights & stainless single basin sink with upgraded faucet. The kitchen also showcases quality cabinetry with undermount lighting, walk in pantry with wood shelving, a 4 burner gas cooktop, stainless double wall ovens, a newer stainless lg refrigerator, d/w and classic subway tile backsplash. The floor plan is perfect for entertaining with a great room overlooking the florida room & comfortable & relaxing screened lanai. Views of the water from many of the rooms too~ the great room has 12'6" ceilings, trey ceilings & transom windows. The triple slider doors lead to the cozy new florida room with new plank flooring and ceiling fan too. The primary bedroom suite is private due to the split floor plan and includes high end newer carpet with upgraded padding, a tray ceiling, recessed lighting, plantation shutters & leads to the ensuite huge bath. You will appreciate the double vanities with granite countertops, designer mirrors, tiled shower with glass door & storage niche and massive sized walk in closet. Wait until you see the laundry room! A massive amount of quality custom cabinet storage, porcelain farm style sink with upgraded faucet, granite countertops, hang rack & full size washer & dryer hookup. Additional upgrades featured: exterior paint 2024, plantation shutters, impact slider doors, double pane windows, plank tile flooring, 8 ft interior doors, exterior gutters, aluminum soffits, vinyl privacy fence, gas tankless water heater, natural gas, upgraded closet louvered doors, garage door opener, epoxy garage floor, culligan water softener, stand alone freezer, cor smart thermostat, upgraded lighting throughout, sealed pavers at lanai 15x30 (15x20 is caged) & pavers at the driveway. Enjoy grilling at the extended brick pavered area too! Enjoy low maintenance living as hoa includes: exterior paint, roof replacement, lawn maintenance & water for irrigation. Estancia at wiregrass offers resort style amenities including a clubhouse, activities, zero entry heated resort style pool with tower water slide, fitness center, parks, playgrounds, an abundant of community walking trails, har tru tennis and basketball courts, meeting rooms & two dog parks. Private pool for the villas just inside of the community gate in santeri too~ centrally located near i 75, i 275, hospitals, shops at wiregrass mall, the grove, tampa premium outlets, and countless restaurants and shops. Must see! Some of the furniture is available at separate pricing.
Payment Calculator
- Principal & Interest -
- Property Tax $
- Home Insurance $
- HOA Fees $
- Monthly -
For a Fast & FREE Mortgage Pre-Approval Apply Now
Apply Now
 Apply Now
Apply NowFeatures
Building and Construction
- Builder Name: Cal Atlantic
- Covered Spaces: 0.00
- Exterior Features: SprinklerIrrigation, Lighting, RainGutters
- Fencing: Vinyl
- Flooring: Carpet, Tile
- Living Area: 2506.00
- Roof: Shingle
Property Information
- Property Condition: NewConstruction
Land Information
- Lot Features: CornerLot, DeadEnd, OutsideCityLimits, Landscaped
School Information
- High School: Wiregrass Ranch High-PO
- Middle School: John Long Middle-PO
- School Elementary: Wiregrass Elementary
Garage and Parking
- Garage Spaces: 2.00
- Open Parking Spaces: 0.00
- Parking Features: Driveway, Garage, GarageDoorOpener
Eco-Communities
- Green Energy Efficient: Insulation
- Pool Features: Community
- Water Source: Public
Utilities
- Carport Spaces: 0.00
- Cooling: CentralAir, CeilingFans
- Heating: Central, Electric, HeatPump
- Pets Allowed: BreedRestrictions, NumberLimit, Yes
- Sewer: PublicSewer
- Utilities: CableAvailable, CableConnected, ElectricityAvailable, ElectricityConnected, FiberOpticAvailable, NaturalGasAvailable, NaturalGasConnected, MunicipalUtilities, SewerAvailable, SewerConnected, UndergroundUtilities, WaterAvailable, WaterConnected
Amenities
- Association Amenities: FitnessCenter, Playground, Park, TennisCourts
Finance and Tax Information
- Home Owners Association Fee Includes: MaintenanceGrounds, MaintenanceStructure, Pools, RecreationFacilities, ReserveFund, RoadMaintenance
- Home Owners Association Fee: 365.17
- Insurance Expense: 0.00
- Net Operating Income: 0.00
- Other Expense: 0.00
- Pet Deposit: 0.00
- Security Deposit: 0.00
- Tax Year: 2024
- Trash Expense: 0.00
Other Features
- Appliances: BuiltInOven, Cooktop, Dryer, Dishwasher, Freezer, Disposal, GasWaterHeater, Microwave, Refrigerator, WaterSoftener, Washer
- Country: US
- Interior Features: TrayCeilings, CeilingFans, EatInKitchen, HighCeilings, KitchenFamilyRoomCombo, LivingDiningRoom, MainLevelPrimary, OpenFloorplan, StoneCounters, SplitBedrooms, WalkInClosets, WindowTreatments, Attic
- Legal Description: ESTANCIA BLOCK 53 LOT 57
- Levels: One
- Area Major: 33543 - Zephyrhills/Wesley Chapel
- Model: Porter
- Occupant Type: Owner
- Parcel Number: 20-26-20-0050-05300-0570
- Style: Cottage, Contemporary, Florida, FrenchProvincial, Ranch
- The Range: 0.00
- View: Pond, TreesWoods, Water
- Views: 23
- Zoning Code: MPUD
Similar Properties
Nearby Subdivisions
Anclote River Estates
Arbors At Wiregrass Ranch
Ashberry Village
Ashberry Village Ph 1
Ashberry Village Ph 2a
Ashton Oaks Sub
Balyeats
Beacon Square
Brookside
Country Walk Increment A Ph 01
Country Walk Increment B Ph 02
Country Walk Increment C Ph 01
Country Walk Increment C Ph 02
Country Walk Increment D Ph 02
Country Walk Increment F Ph 01
Country Walk Increment F Ph 02
Esplanade At Wiregrass
Esplanade At Wiregrass Ranch
Esplanade/wiregrass Ranch Ph
Esplanade/wiregrass Ranch Ph I
Estancia
Estancia Ravello
Estancia Santeri
Estancia - Ravello
Estancia Ph 1b
Estancia Ph 1d
Estancia Ph 2a
Estancia Ph 2b1
Estancia Ph 31 3b
Estancia Ph 3a 38
Estancia Ph 3a 3b
Estancia Ph 4
Estancia Phase 3a Savona
Fairway Village
Fairway Village 02
Fairway Village Ii Phase I
Meadow Point Iv Prcl M
Meadow Pointe
Meadow Pointe 03 Ph 01
Meadow Pointe 03 Ph 01 Un 01b
Meadow Pointe 03 Ph 01 Unit 2a
Meadow Pointe 03 Prcl Dd Y
Meadow Pointe 03 Prcl Dd & Y
Meadow Pointe 03 Prcl Ff Oo
Meadow Pointe 03 Prcl Ff & Oo
Meadow Pointe 03 Prcl Pp Qq
Meadow Pointe 03 Prcl Pp & Qq
Meadow Pointe 03 Prcl Ss
Meadow Pointe 03 Prcl T-t
Meadow Pointe 03 Prcl Tt
Meadow Pointe 04 Prcl J
Meadow Pointe 4 Prcl Aa South
Meadow Pointe 4 Prcl E F Prov
Meadow Pointe 4 Prcl E & F Pro
Meadow Pointe 4 South Meridian
Meadow Pointe Ii
Meadow Pointe Iii
Meadow Pointe Iii Phase 1
Meadow Pointe Iv
Meadow Pointe Iv Prcl Aa North
Meadow Pointe Prcl 03
Meadow Pointe Prcl 06
Meadow Pointe Prcl 10
Meadow Pointe Prcl 10 Unit 01
Meadow Pointe Prcl 10 Uns 1
Meadow Pointe Prcl 12
Meadow Pointe Prcl 15
Meadow Pointe Prcl 17
Meadow Pointe Prcl 18
Meadow Pointe Prcl 6
Not Applicable
Not In Hernando
Persimmon Park
Persimmon Park Ph 1
Persimmon Park Ph 2a
River Landing
River Lndg Ph 1a1-1a2
River Lndg Ph 1a11a2
River Lndg Ph 1b
River Lndg Ph 2a2b2c2d3a
River Lndg Phs 2a2b2c2d3a
River's Edge
Rivers Edge
Saddlebrook
Saddlebrook Condo Cl 01
Saddlebrook Fairway Village
Saddlebrook Fairway Village 02
Saddlebrook Fairway Village Bl
Seven Oaks Parcels S11 And
Tanglewood Village
Terrace Park 02
The Ridge At Wiregrass
The Ridge At Wiregrass M23ph 2
The Ridge At Wiregrass Ranch
Timber Lake Estates
Union Park
Union Park Ph 3a
Union Park Ph 4b 4c
Union Park Ph 4b & 4c
Union Park Ph 5c 5d
Union Park Ph 5c & 5d
Union Park Ph 6a 6b 6c
Union Park Ph 6a 6b & 6c
Union Park Ph 6a-6c
Union Park Ph 6a6c
Union Park Ph 6d 6e
Union Park Ph 8
Union Park Ph 8a
Union Park Ph 8d
Union Pk Ph 2a
Valencia Ridge
Winding Rdg Ph 1 2
Winding Rdg Ph 3
Winding Rdg Ph 4
Winding Rdg Ph 5 6
Winding Rdg Phs 5 6
Winding Rdg Phs 5 & 6
Winding Ridge
Winding Ridge Ph 5 6
Wiregrass M23 Ph 1a 1b
Wiregrass M23 Ph 1a & 1b
Wiregrass M23 Ph 1a 1b
Wiregrass M23 Ph 2
Wiregrass M23 Ph 3
Wiregrass M23-ph 1a 1b
Wiregrass M23ph 1a 1b
Woodcreek
Zephyrhills Colony Co


































































































