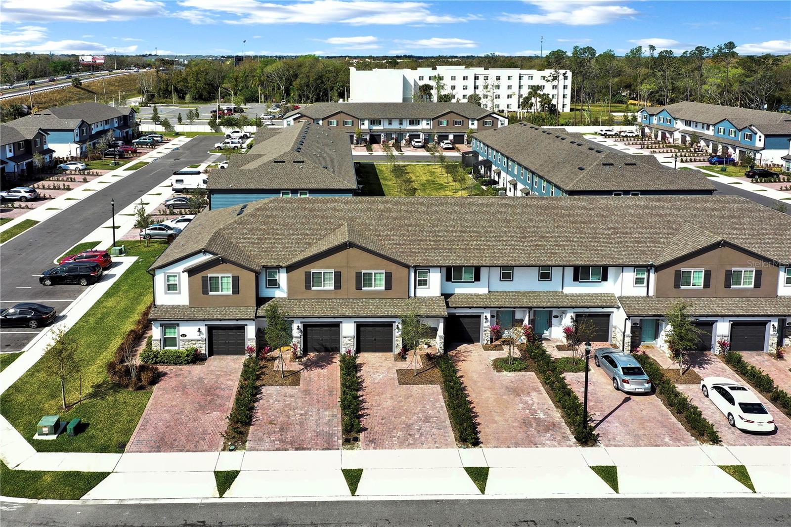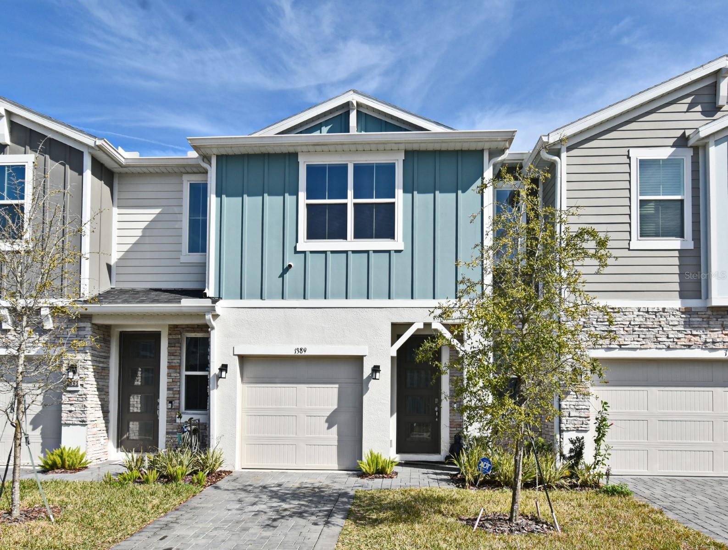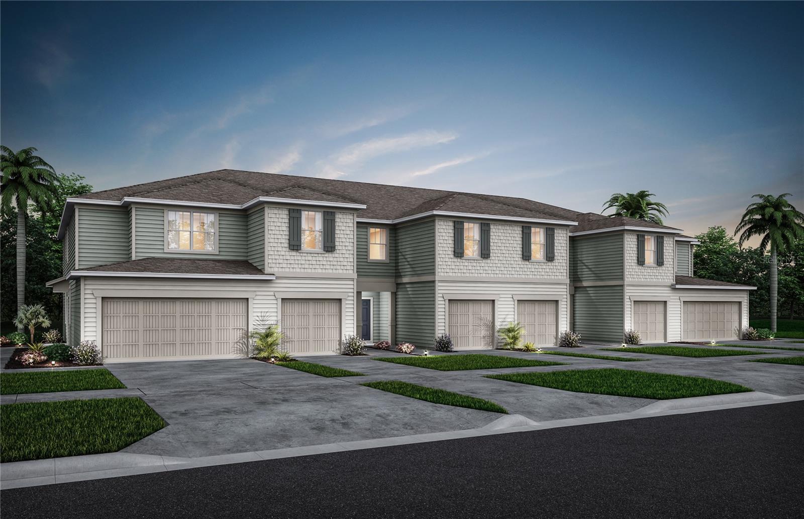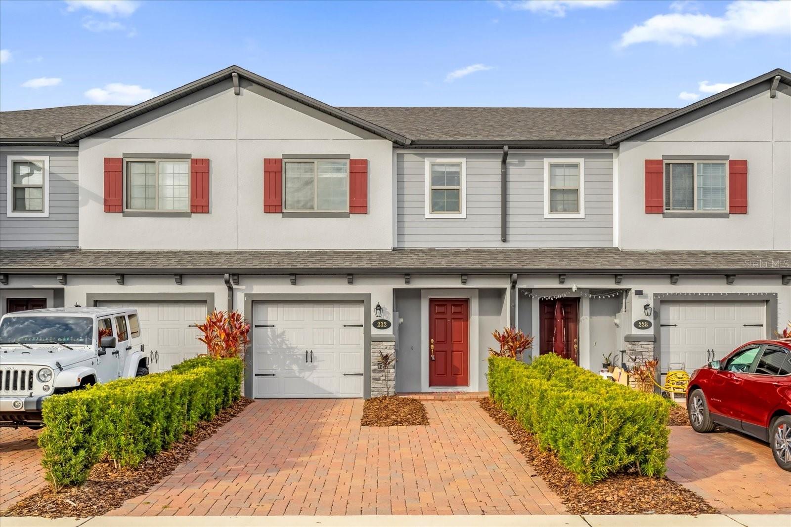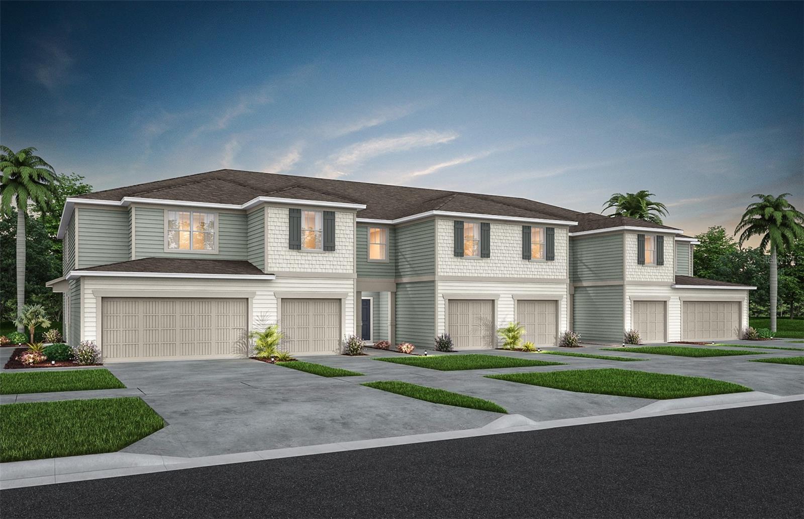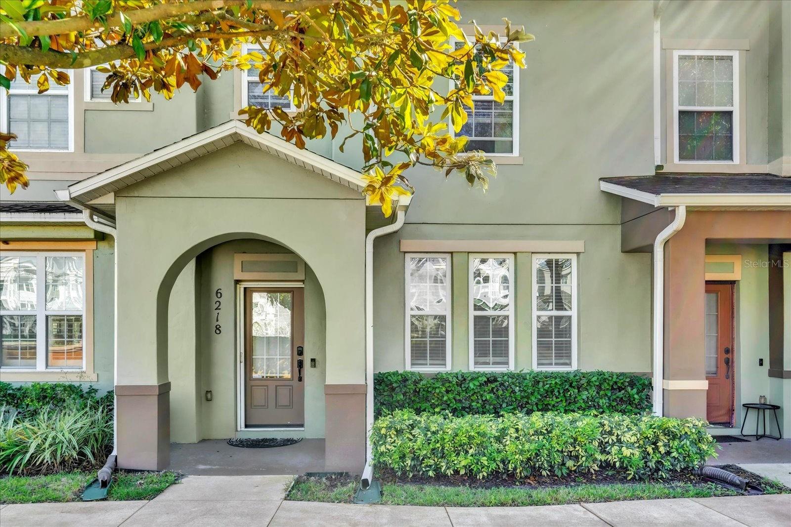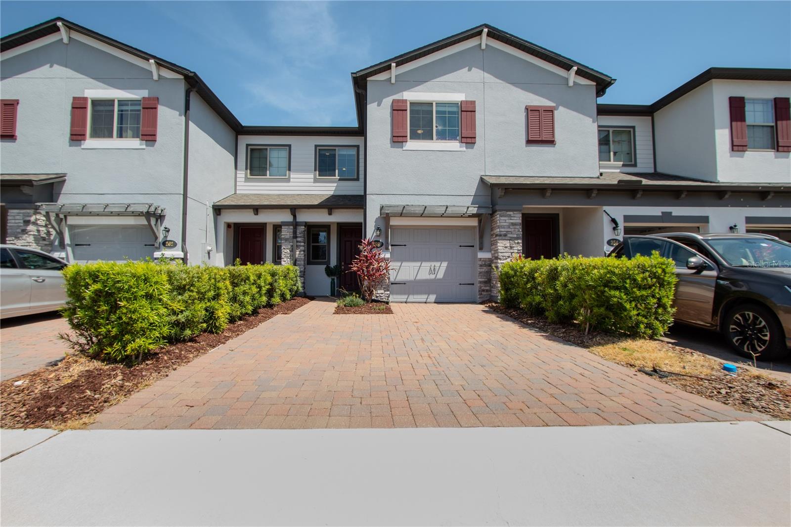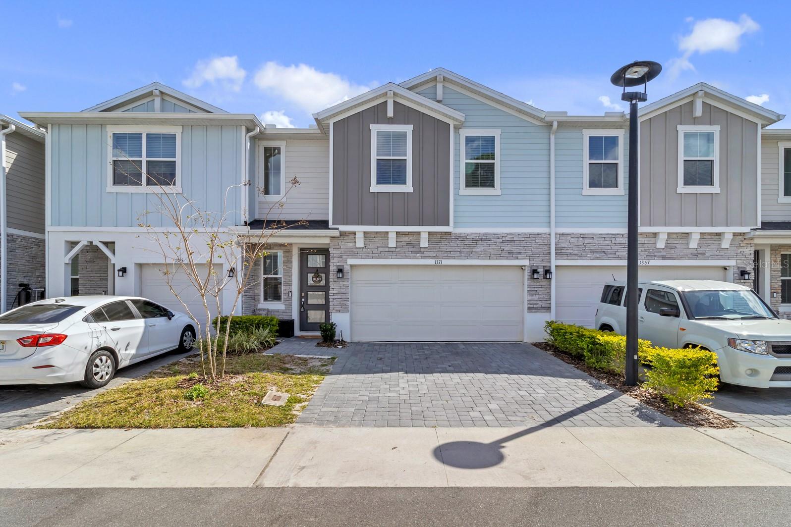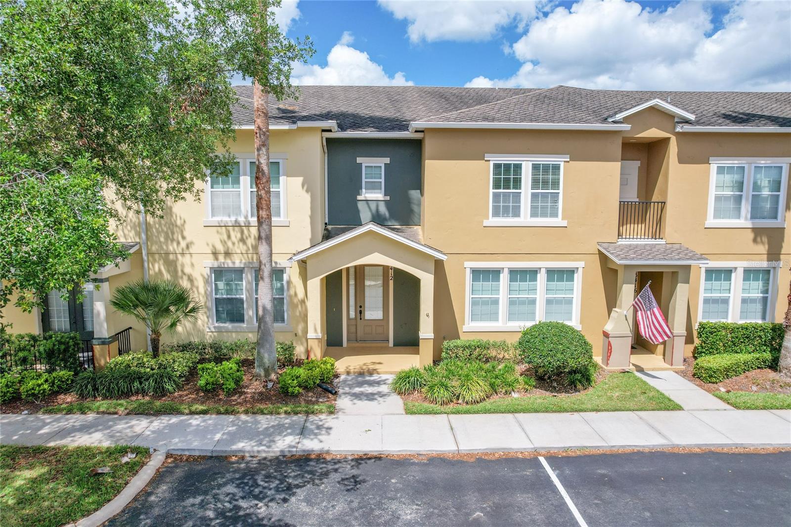5114 Hawkstone Drive, Sanford, FL 32771
Property Photos

Would you like to sell your home before you purchase this one?
Priced at Only: $334,900
For more Information Call:
Address: 5114 Hawkstone Drive, Sanford, FL 32771
Property Location and Similar Properties
- MLS#: O6304014 ( Residential )
- Street Address: 5114 Hawkstone Drive
- Viewed: 1
- Price: $334,900
- Price sqft: $181
- Waterfront: No
- Year Built: 2004
- Bldg sqft: 1848
- Bedrooms: 2
- Total Baths: 3
- Full Baths: 2
- 1/2 Baths: 1
- Garage / Parking Spaces: 1
- Days On Market: 36
- Additional Information
- Geolocation: 28.8154 / -81.3421
- County: SEMINOLE
- City: Sanford
- Zipcode: 32771
- Subdivision: Dunwoody Commons Ph 2
- Middle School: Sanford Middle
- High School: Seminole High
- Provided by: KORR REALTY CORP
- DMCA Notice
-
DescriptionWelcome to the WOW factor with no expense spared! Super location in the gated community of Dunwoody Commons, this 2 bed, 2 bath home with large loft area is packed with amazing UPGRADES and is totally move in ready for the most meticulous buyer. This peaceful, conservation view property offers the perfect place to call home. The beautifully presented kitchen has granite countertops, s/s range, microwave, side by side refrigerator (2022), dishwasher and s/s backsplash together with a purpose built granite topped breakfast bar with a solid wood paneled front. Extra built in storage in closet pantry. Decorative wood crown moulding throughout. The open floor plan leads to triple sliding doors to the tranquil rear screened porch which features custom privacy trellis, French travertine tiled floor and extra ambient lighting together with peaceful views of Floridas natural habitat. The stairs to the first floor are solid oak and the spindles have been replaced with a striking glazed side panel. The upper level enjoys a split bedroom floor plan while the loft area benefits from extra ceiling can lights, solid wood bamboo flooring and custom moulding with 6 solid wood baseboards throughout. The large master has a spacious walk in closet and the masterbath boasts dual vanities, a huge custom walk in wall to wall shower with dual shower values and complementary wall/ floor tiles with a beautiful glass sliding door entry. One of the best kept secrets is the Laundry Closet check out the pictures! The upscale Maytag washer with glasstop was purchased in 2023. Other upgrades include the addition of a central floor drain, French travertine floor tile, wall cupboards to hide everything away and hanging space. In 2024 a new whole house interior/exterior HVAC system was installed. The water heater system was replaced with an upscale tankless version in 2023, new roof 2023, new exterior paint 2024. The spacious one car garage has ceiling and cupboard storage with shelving and extra lighting. The garage door opener was replaced in 2024 with a smart belt drive Chamberlain mechanism (opens/closes with app My Q on Smartphone) Community amenities include a large resort style pool, dog walk areas, benches to sit and enjoy the lighted fountain at the retention pond and more. Included in the monthly HOA fees are Spectrum TV Select Plus and Spectrum Internet Ultra so NOTHING extra to pay for this service what a deal! This great location offers easy access to Colonial Towne Park and Seminole Towne Center. The I4 and 417 are right on your doorstep could not be easier for commuting. Perfect! Welcome Home!
Payment Calculator
- Principal & Interest -
- Property Tax $
- Home Insurance $
- HOA Fees $
- Monthly -
For a Fast & FREE Mortgage Pre-Approval Apply Now
Apply Now
 Apply Now
Apply NowFeatures
Building and Construction
- Covered Spaces: 0.00
- Exterior Features: SprinklerIrrigation, Lighting, RainGutters
- Flooring: Carpet, CeramicTile, Travertine, Wood
- Living Area: 1555.00
- Roof: Shingle
Land Information
- Lot Features: ConservationArea, Greenbelt, OutsideCityLimits, NearPublicTransit, Landscaped
School Information
- High School: Seminole High
- Middle School: Sanford Middle
Garage and Parking
- Garage Spaces: 1.00
- Open Parking Spaces: 0.00
- Parking Features: Garage, GarageDoorOpener
Eco-Communities
- Pool Features: Association, Community
- Water Source: Public
Utilities
- Carport Spaces: 0.00
- Cooling: CentralAir, CeilingFans
- Heating: Central
- Pets Allowed: Yes
- Pets Comments: Small (16-35 Lbs.)
- Sewer: PublicSewer
- Utilities: CableConnected, HighSpeedInternetAvailable
Amenities
- Association Amenities: Gated, Pool, CableTv
Finance and Tax Information
- Home Owners Association Fee Includes: CableTv, Internet, MaintenanceGrounds, MaintenanceStructure
- Home Owners Association Fee: 241.25
- Insurance Expense: 0.00
- Net Operating Income: 0.00
- Other Expense: 0.00
- Pet Deposit: 0.00
- Security Deposit: 0.00
- Tax Year: 2024
- Trash Expense: 0.00
Other Features
- Appliances: Dryer, Dishwasher, Disposal, Range, Refrigerator, TanklessWaterHeater, Washer
- Country: US
- Interior Features: BuiltInFeatures, CeilingFans, CrownMolding, EatInKitchen, HighCeilings, KitchenFamilyRoomCombo, OpenFloorplan, StoneCounters, SplitBedrooms, UpperLevelPrimary, WalkInClosets, WoodCabinets, WindowTreatments, Loft
- Legal Description: LOT 136 DUNWOODY COMMONS PHASE 2 PB 64 PGS 78 - 80
- Levels: Two
- Area Major: 32771 - Sanford/Lake Forest
- Occupant Type: Owner
- Parcel Number: 29-19-30-505-0000-1360
- The Range: 0.00
- View: ParkGreenbelt, TreesWoods
- Zoning Code: RES
Similar Properties
Nearby Subdivisions
Country Club Manor Condo
Dunwoody Commons Ph 2
Emerald Pointe
Emerald Pointe At Beryl Landin
Flagship Park A Condo
Fulton Park
Greystone Ph 1
Mayfair Meadows Ph 2
Not In Subdivision
Regency Oaks
Retreat At Twin Lakes Rep
Riverview Twnhms Ph Ii
Savannah Park
Seminole Park
Terracina At Lake Forest Fourt
Thornbrooke Ph 1
Thornbrooke Phase 5
Townhomes At Rivers Edge
Towns At Lake Monroe Commons
Towns At Riverwalk
Towns At White Cedar























































