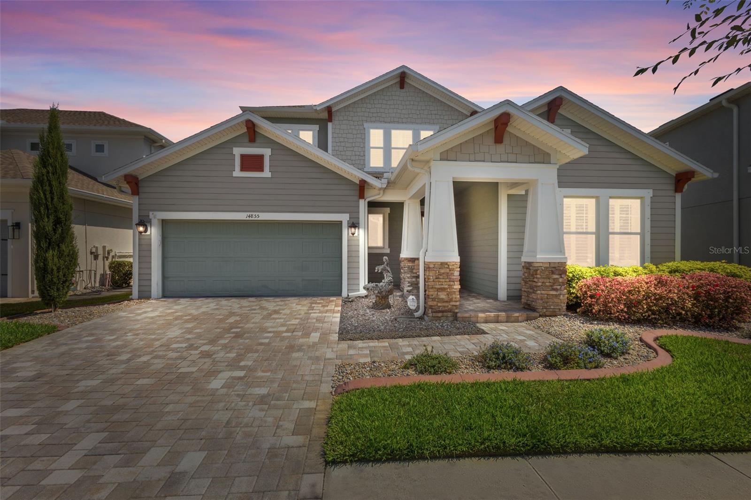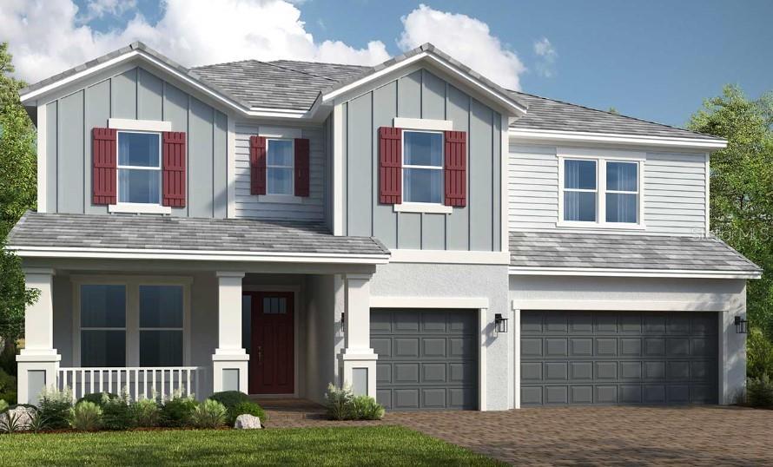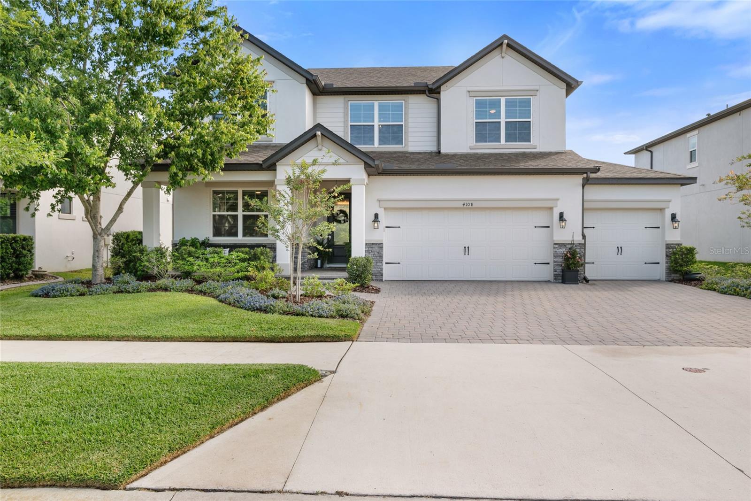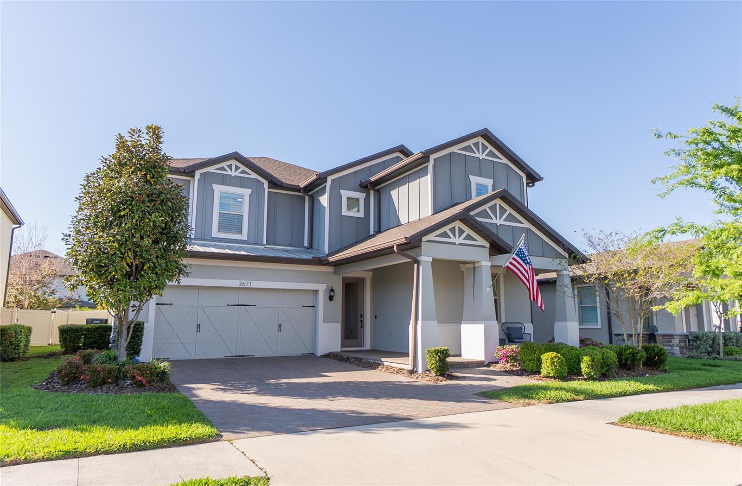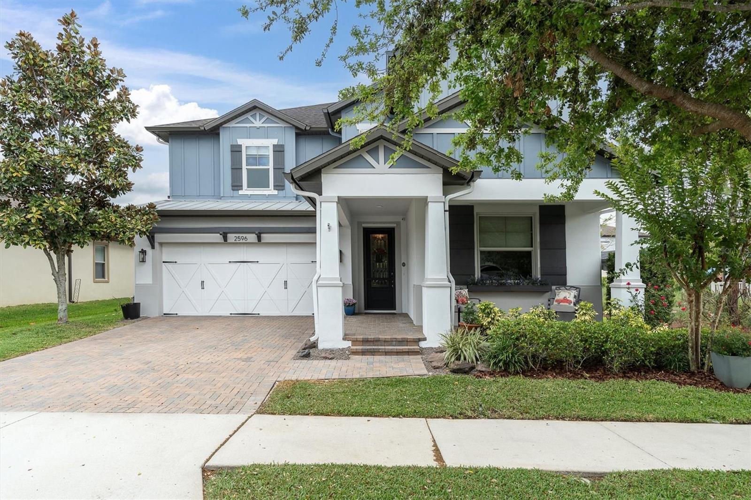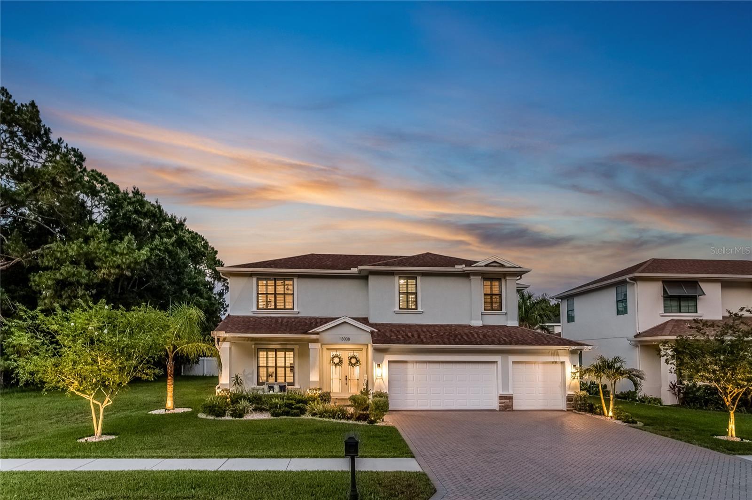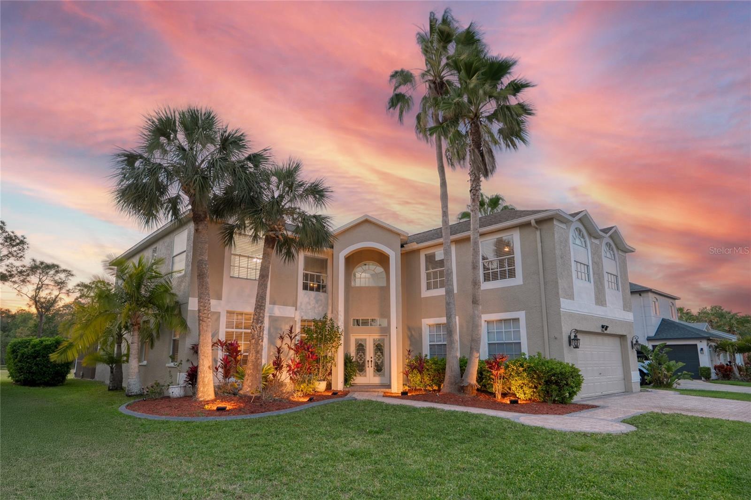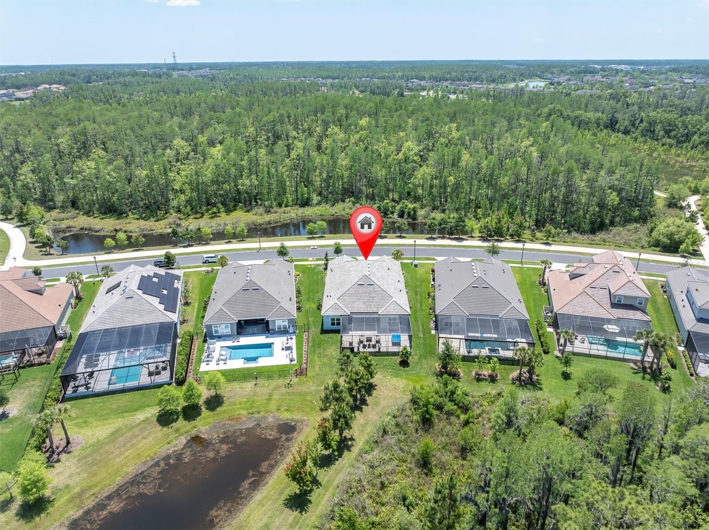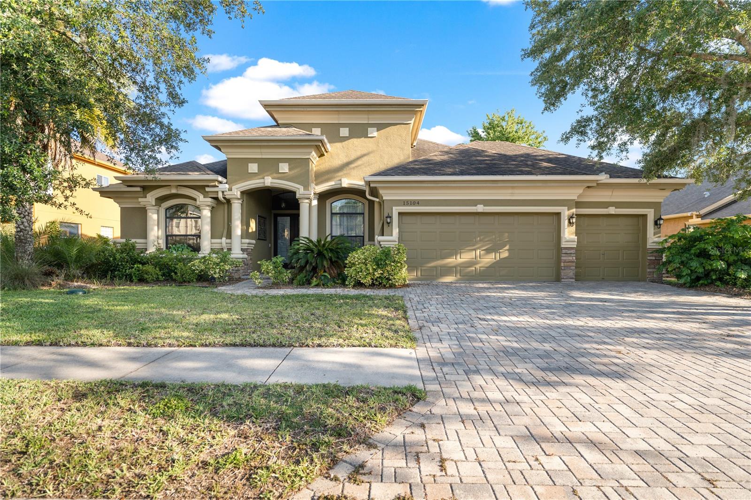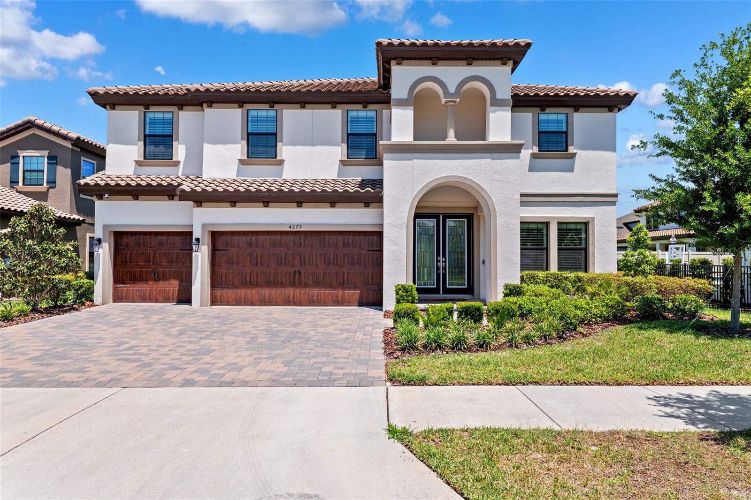2826 Riders Pass, Odessa, FL 33556
Property Photos

Would you like to sell your home before you purchase this one?
Priced at Only: $850,000
For more Information Call:
Address: 2826 Riders Pass, Odessa, FL 33556
Property Location and Similar Properties
- MLS#: TB8381214 ( Residential )
- Street Address: 2826 Riders Pass
- Viewed: 22
- Price: $850,000
- Price sqft: $237
- Waterfront: Yes
- Wateraccess: Yes
- Waterfront Type: Pond
- Year Built: 2016
- Bldg sqft: 3583
- Bedrooms: 4
- Total Baths: 3
- Full Baths: 3
- Garage / Parking Spaces: 3
- Days On Market: 36
- Additional Information
- Geolocation: 28.1996 / -82.6088
- County: PASCO
- City: Odessa
- Zipcode: 33556
- Subdivision: Starkey Ranch Village 1 Ph 1 5
- Elementary School: Starkey Ranch K
- Middle School: Starkey Ranch K
- High School: River Ridge
- Provided by: RE/MAX ACTION FIRST OF FLORIDA
- DMCA Notice
-
DescriptionWelcome to this beautifully appointed 4 bedroom, 3 bathroom home with a 3 car garage, where exceptional curb appeal sets the stagefrom the paver driveway and manicured landscaping to the elegant glass front door. Step inside to an inviting entryway that opens into a bright, open concept living space filled with thoughtful upgrades and timeless design. A captivating long range view draws you in, framing the serene backyard and outdoor oasis beyond. This home features Starkey Ranchs most desireable layoutsthe Washington model by CalAtlantica rare find with only four ever built in the community. The heart of the home features a stunning gourmet kitchen with 42 wood cabinetry, crown molding, pullout drawers, quartz countertops, marble backsplash, a high end gas range, new stainless steel refrigerator and dishwasher (2024), and a beverage fridge. Just off the kitchen, the formal dining room includes a built in buffet with Cambria quartz counters, cabinetry, and a wine/beverage fridgeperfect for entertaining. The open living area is filled with natural light and includes large sliders overlooking the backyard oasis, as well as 6 built in speakers and Sony audio components. The layout offers incredible flexibility with double primary suites, each with en suite bathrooms and walk in closetsideal for multigenerational living. The main primary suite is accessed through double doors and offers serene views, while the additional bedrooms feature custom built in closets and waterproof engineered hardwood flooring. With hallway entry a Jack and Jill bathroom is just outside two of the secondary bedrooms, and a versatile bonus room with built in shelving and cabinetry provides space for a second living area, or playroom. The dedicated office also features double doors, making it a perfect work from home space. Additional highlights include a Nest thermostat, porcelain wood look tile through main living areas, a spacious laundry room with cabinetry and folding space, board and batten detailed drop zone, 10ft ceilings, 8ft doors, preplumbed for water softener, and a garage equipped with an electric vehicle charger. Step outside to your private backyard retreat, where panoramic screen enclosures showcase serene water and conservation views. The gas heated saltwater pool and spa provide year round enjoyment, while the outdoor kitchen features quartz countertops, stone accents, a built in gas grill, burner, sink with filtered water spigot, fridge, and a hookup for an outdoor shower. Privacy hedges and an iron rod fence complete the perfect setting for relaxation or entertaining. Even includes an established vegetable garden! Starkey Ranch is a vibrant, master planned community designed for those who love the outdoors and an active lifestyle. Residents enjoy 3 resort style pools, multiple playgrounds, dog parks, a community garden, and a serene lake. Over 20mi of trails are planned for walking, running, and bikingadventure awaits just outside your door. The neighborhood is home to the top rated Starkey Ranch K 8 STEM Magnet School, a modern library/theater, and District Park with fields and a premier playground. Cunningham Lake offers a peaceful setting for relaxation or nature walks. An on site activities director plans fun events for all ages. Ideally located 30 minutes from Tampa International Airport and the Gulf beaches, shopping, dining, excellent schools, and entertainment. Starkey Ranch truly offers the best of Florida living.
Payment Calculator
- Principal & Interest -
- Property Tax $
- Home Insurance $
- HOA Fees $
- Monthly -
For a Fast & FREE Mortgage Pre-Approval Apply Now
Apply Now
 Apply Now
Apply NowFeatures
Building and Construction
- Covered Spaces: 0.00
- Exterior Features: SprinklerIrrigation, Lighting, StormSecurityShutters
- Fencing: Fenced
- Flooring: EngineeredHardwood, Tile
- Living Area: 2790.00
- Roof: Shingle
Land Information
- Lot Features: ConservationArea
School Information
- High School: River Ridge High-PO
- Middle School: Starkey Ranch K-8
- School Elementary: Starkey Ranch K-8
Garage and Parking
- Garage Spaces: 3.00
- Open Parking Spaces: 0.00
Eco-Communities
- Pool Features: Heated, InGround, Other, ScreenEnclosure, SaltWater, Association, Community
- Water Source: Public
Utilities
- Carport Spaces: 0.00
- Cooling: CentralAir, CeilingFans
- Heating: Central
- Pets Allowed: Yes
- Sewer: PublicSewer
- Utilities: ElectricityConnected, NaturalGasConnected, SewerConnected, WaterConnected
Amenities
- Association Amenities: Playground, Pickleball, Park, Pool, RecreationFacilities, TennisCourts, Trails
Finance and Tax Information
- Home Owners Association Fee Includes: CommonAreas, Pools, Taxes
- Home Owners Association Fee: 85.00
- Insurance Expense: 0.00
- Net Operating Income: 0.00
- Other Expense: 0.00
- Pet Deposit: 0.00
- Security Deposit: 0.00
- Tax Year: 2024
- Trash Expense: 0.00
Other Features
- Appliances: BarFridge, Dishwasher, Disposal, Microwave, Range, Refrigerator, WaterPurifier, WineRefrigerator
- Country: US
- Interior Features: BuiltInFeatures, CeilingFans, HighCeilings, MainLevelPrimary, OpenFloorplan, StoneCounters, WalkInClosets, WoodCabinets, WindowTreatments
- Legal Description: STARKEY RANCH VILLAGE 1 PHASES 1-5 PB 70 PG 060 BLOCK 1 LOT 5 OR 9343 PG 3701
- Levels: One
- Area Major: 33556 - Odessa
- Occupant Type: Owner
- Parcel Number: 17-26-28-008.0-001.00-005.0
- The Range: 0.00
- View: TreesWoods, Water
- Views: 22
- Zoning Code: MPUD
Similar Properties
Nearby Subdivisions
04 Lakes Estates
Arbor Lakes Ph 1a
Arbor Lakes Ph 2
Ashley Lakes Ph 01
Ashley Lakes Ph 2a
Asturia Ph 1a
Asturia Ph 1d & Promenade Park
Asturia Ph 3
Belle Meade
Canterbury
Canterbury North At The Eagles
Canterbury Village
Canterbury Village First Add
Carencia
Copeland Crk
Cypress Lake Estates
Echo Lake Estates Ph 1
Esplanade/starkey Ranch Ph 1
Esplanade/starkey Ranch Ph 2a
Esplanade/starkey Ranch Ph 4
Esplanade/starkey Ranch Phases
Farmington
Grey Hawk At Lake Polo Ph 02
Gunn Highway/mobley Rd Area
Gunn Highwaymobley Rd Area
Hidden Lake Platted Subdivisio
Holiday Club
Holiday Club Sub
Innfields Sub
Island Ford Lake Beach
Ivy Lake Estates
Keystone Lake View Park
Keystone Manorminor Sub
Keystone Meadow I
Keystone Park
Keystone Park Colony
Keystone Park Colony Land Co
Keystone Park Colony Sub
Keystone Shores Estates
Lake Armistead Estates
Lakeside Point
Larson Prop At The Eagles
Lindawoods Sub
Montreaux Phase 1
Montreux Ph Iii
Nine Eagles
Nine Eagles Unit One Sec I
Northwest Corner Of Hillsborou
Not In Hernando
Odessa Preserve
Parker Pointe Ph 01
Prestwick At The Eagles Trct1
Rainbow Terrace
Reserve On Rock Lake
South Branch Preserve
South Branch Preserve 1
South Branch Preserve Ph 2a
South Branch Preserve Ph 4a 4
Southfork At Van Dyke Farms
St Andrews At The Eagles Un 1
St Andrews At The Eagles Un 2
Starkey Ranch
Starkey Ranch Whitfield Prese
Starkey Ranch - Whitfield Pres
Starkey Ranch Lake Blanche
Starkey Ranch Ph 1 Pcls 8 9
Starkey Ranch Ph 1 Pcls 8 & 9
Starkey Ranch Ph 3
Starkey Ranch Prcl A
Starkey Ranch Prcl B2
Starkey Ranch Prcl Bl
Starkey Ranch Prcl C2
Starkey Ranch Prcl D Ph 1
Starkey Ranch Prcl F Ph 1
Starkey Ranch Village 1 Ph 1-5
Starkey Ranch Village 1 Ph 15
Starkey Ranch Village 1 Ph 2a
Starkey Ranch Village 1 Ph 2b
Starkey Ranch Village 1 Ph 3
Starkey Ranch Village 1 Ph 4a4
Starkey Ranch Village 2 Ph 1a
Starkey Ranch Village 2 Ph 1b-
Starkey Ranch Village 2 Ph 1b1
Starkey Ranch Village 2 Ph 1b2
Starkey Ranch Village 2 Ph 2a
Starkey Ranch Village 2 Ph 2b
Starkey Ranch Whitfield Preser
Steeplechase
Stillwater Ph 1
Tarramor Ph 1
Turnberry At The Eagles
Turnberry At The Eagles Un 2
Unplatted
Victoria Lakes
Watercrest Ph 1
Waterstone
Whitfield Preserve Ph 2
Windsor Park At The Eagles-fi
Windsor Park At The Eaglesfi
Wyndham Lakes Ph 04
Wyndham Lakes Ph 2
Wyndham Lakes Sub Ph One
Zzz Unplatted
Zzz/ Unplatted




































































