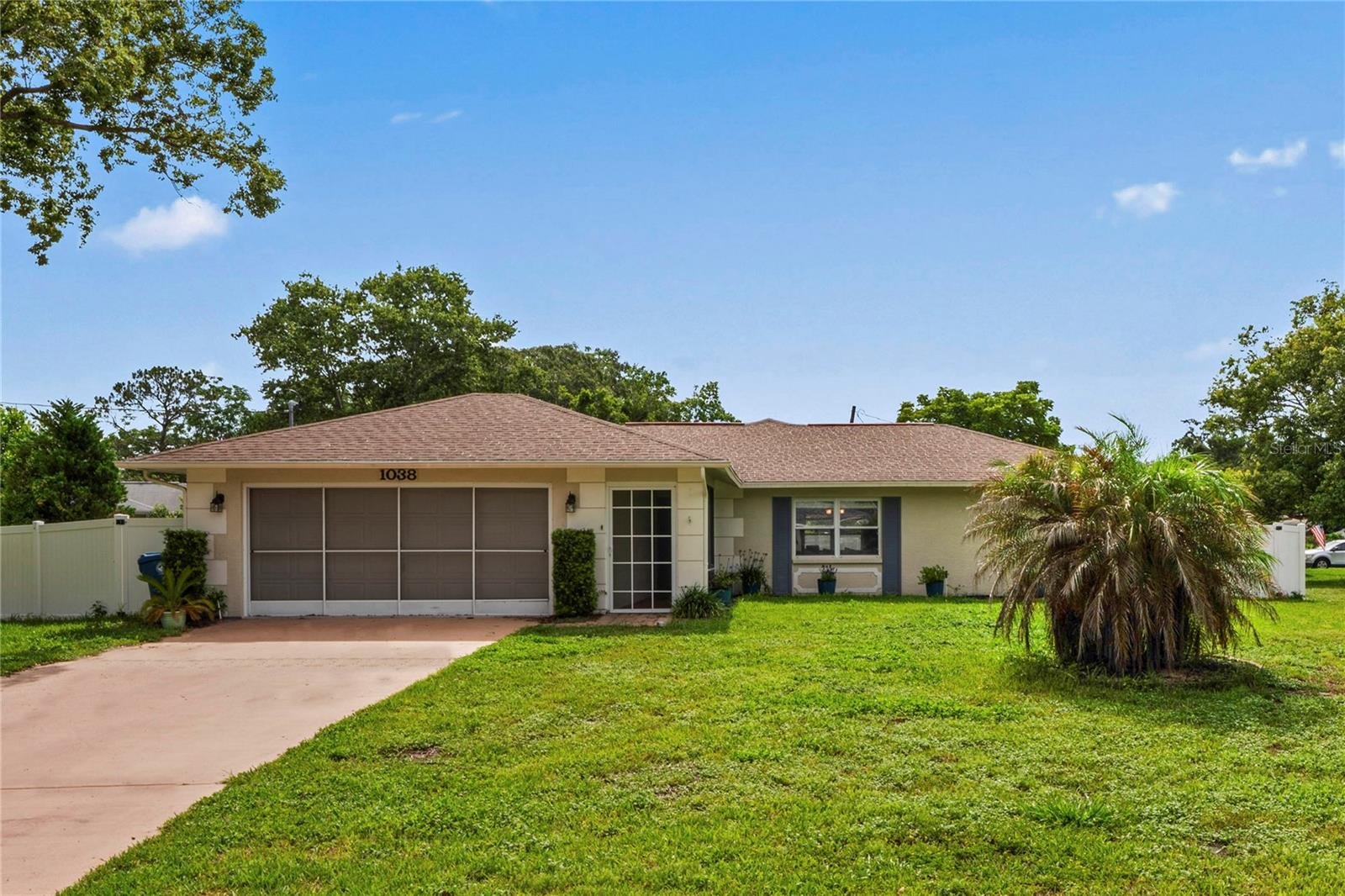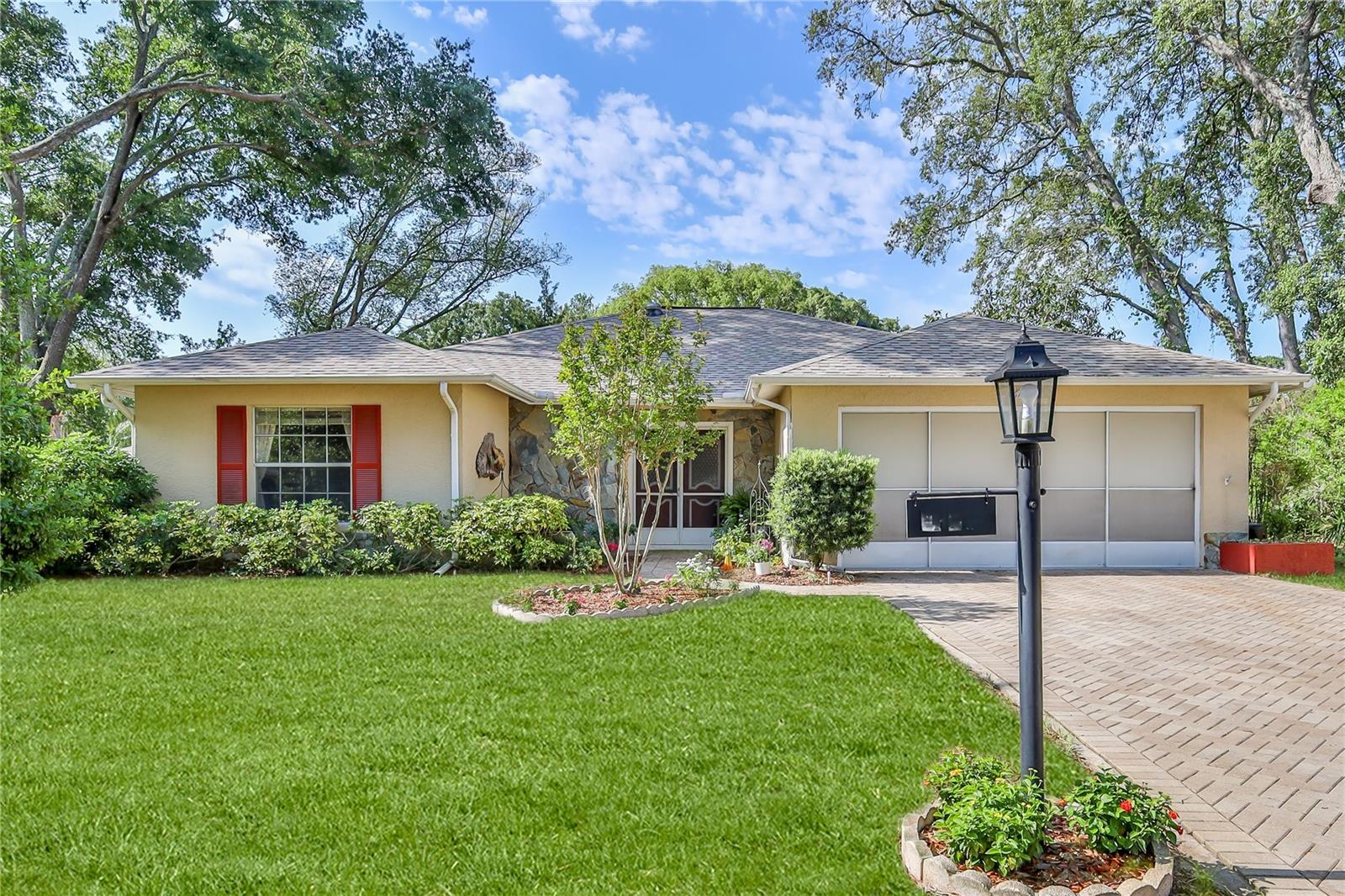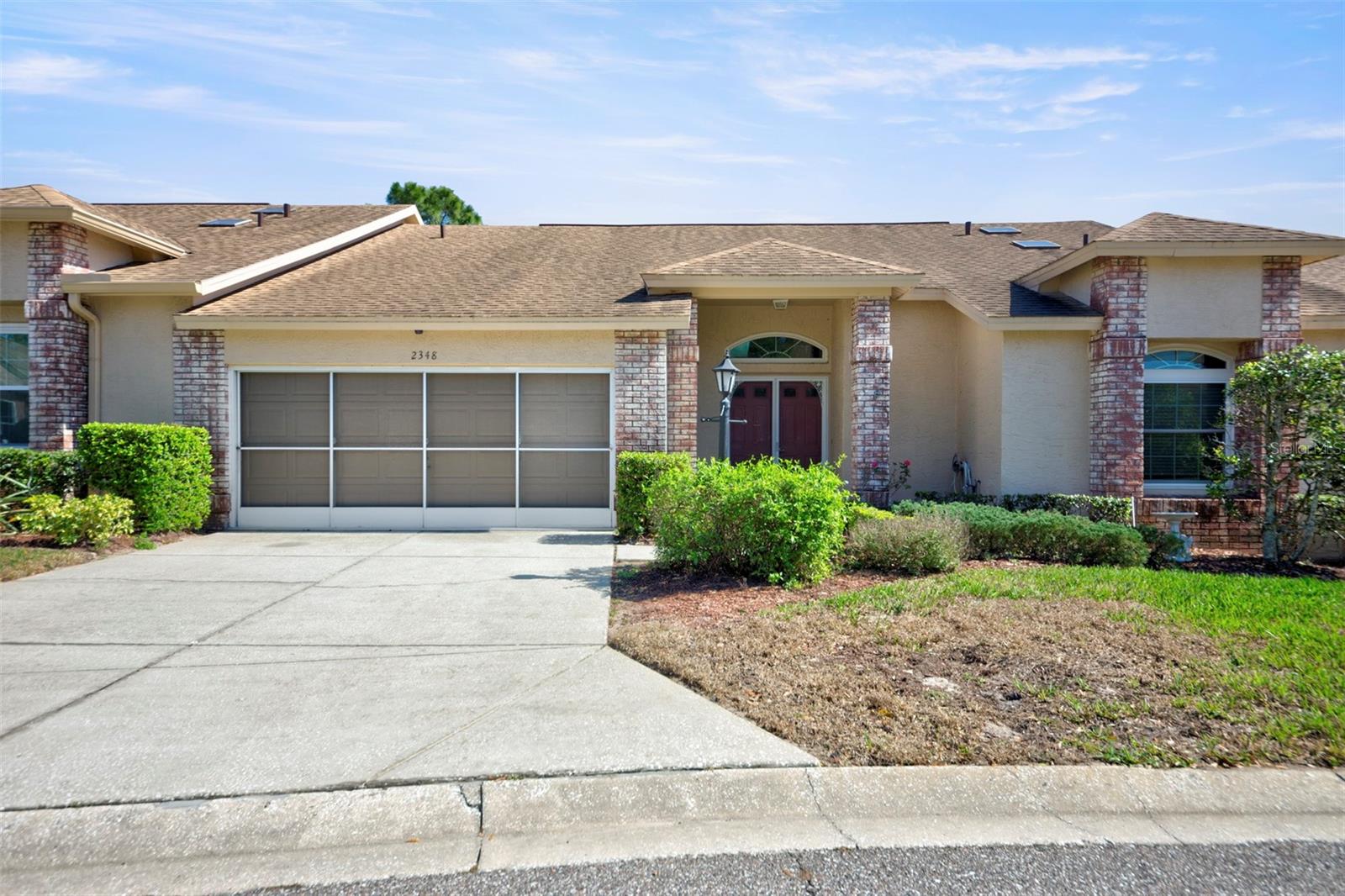6172 Prestwick Court, Spring Hill, FL 34606
Property Photos

Would you like to sell your home before you purchase this one?
Priced at Only: $230,000
For more Information Call:
Address: 6172 Prestwick Court, Spring Hill, FL 34606
Property Location and Similar Properties
- MLS#: W7875248 ( Residential )
- Street Address: 6172 Prestwick Court
- Viewed: 4
- Price: $230,000
- Price sqft: $106
- Waterfront: No
- Year Built: 1984
- Bldg sqft: 2178
- Bedrooms: 2
- Total Baths: 2
- Full Baths: 2
- Garage / Parking Spaces: 2
- Days On Market: 32
- Additional Information
- Geolocation: 28.4647 / -82.6169
- County: HERNANDO
- City: Spring Hill
- Zipcode: 34606
- Subdivision: Timber Pines
- Elementary School: Deltona
- Middle School: Fox Chapel
- High School: Weeki Wachee
- Provided by: KW REALTY ELITE PARTNERS
- DMCA Notice
-
DescriptionWelcome to this well maintained 2 bedroom, 2 bathroom home with a 2 car garage, located on a peaceful cul de sac. Featuring a desirable Oakmont floor plan, this home offers a spacious layout with tile and carpet throughout. Step through the double door entry into the bright and inviting living and dining area, enhanced by a solar tube for natural light. The kitchen includes a pantry, wood faced cabinets, and plenty of prep spaceperfect for your culinary needs. The laundry area is conveniently located in the garage and includes a washer, dryer, workbench, and storage cabinets. The primary suite features both a large walk in closet and an additional wall closet, as well as sliding doors leading to the enclosed lanai. The en suite bathroom includes a walk in shower and single vanity. The guest bedroom also boasts a large walk in closet and is just steps from the guest bath. Enjoy your morning coffee or evening relaxation in the enclosed lanai, complete with serene views and a ceiling fan for comfort. Roof 2023. HVAC 2014. Timber Pines is a 55+ guard gated, deed restricted community. Golf enthusiasts can choose from three 18 hole courses or a 9 hole pitch & putt, while tennis and 12 pickleball courts cater to those with a competitive spirit. Enjoy the two pools, country club, restaurant, fitness center, billiards, performing arts, and a plethora of social clubs that make every day an adventure. This clean, move in ready home is waiting for your personal touches!
Payment Calculator
- Principal & Interest -
- Property Tax $
- Home Insurance $
- HOA Fees $
- Monthly -
For a Fast & FREE Mortgage Pre-Approval Apply Now
Apply Now
 Apply Now
Apply NowFeatures
Building and Construction
- Covered Spaces: 0.00
- Exterior Features: SprinklerIrrigation, RainGutters
- Flooring: Carpet, CeramicTile, Tile
- Living Area: 1374.00
- Roof: Shingle
Land Information
- Lot Features: CulDeSac, Flat, NearGolfCourse, Level, OutsideCityLimits, PrivateRoad, Landscaped
School Information
- High School: Weeki Wachee High School
- Middle School: Fox Chapel Middle School
- School Elementary: Deltona Elementary
Garage and Parking
- Garage Spaces: 2.00
- Open Parking Spaces: 0.00
- Parking Features: Garage, GarageDoorOpener
Eco-Communities
- Pool Features: Association, Community
- Water Source: Public
Utilities
- Carport Spaces: 0.00
- Cooling: CentralAir, CeilingFans
- Heating: Central, Electric, HeatPump
- Pets Allowed: Yes
- Sewer: PublicSewer
- Utilities: CableAvailable, ElectricityConnected, HighSpeedInternetAvailable, MunicipalUtilities, SewerConnected, UndergroundUtilities, WaterConnected
Amenities
- Association Amenities: BasketballCourt, Clubhouse, FitnessCenter, GolfCourse, Gated, Pickleball, Pool, RecreationFacilities, ShuffleboardCourt, SpaHotTub, Security, Storage, TennisCourts, Trails, CableTv
Finance and Tax Information
- Home Owners Association Fee Includes: AssociationManagement, CommonAreas, CableTv, Internet, Pools, RecreationFacilities, ReserveFund, RoadMaintenance, Security, Taxes
- Home Owners Association Fee: 314.00
- Insurance Expense: 0.00
- Net Operating Income: 0.00
- Other Expense: 0.00
- Pet Deposit: 0.00
- Security Deposit: 0.00
- Tax Year: 2024
- Trash Expense: 0.00
Other Features
- Appliances: Dryer, Dishwasher, ElectricWaterHeater, Disposal, Refrigerator, Washer
- Country: US
- Interior Features: CeilingFans, EatInKitchen, LivingDiningRoom, MainLevelPrimary, OpenFloorplan, WalkInClosets
- Legal Description: TIMBER PINES TRACT 5 UNIT 2 LOT 136
- Levels: One
- Area Major: 34606 - Spring Hill/Brooksville/Weeki Wachee
- Occupant Type: Owner
- Parcel Number: R21-223-17-6052-0000-1360
- Possession: CloseOfEscrow
- Style: Ranch
- The Range: 0.00
- Zoning Code: PDP (SF)
Similar Properties
Nearby Subdivisions
Berkeley Manor
Berkeley Manor Blks 19 And 20
Berkeley Manor Ph I
Berkeley Manor Phase I
Berkeley Manor Unit 4 Ph 2
Forest Oaks
Forest Oaks Unit 4
Lakeview Estates Replat
Markham Court A Condo
N/a
Not On List
Spring Hill
Spring Hill Un 4
Spring Hill Unit 1
Spring Hill Unit 1 Repl 1
Spring Hill Unit 1 Repl 2
Spring Hill Unit 12
Spring Hill Unit 2
Spring Hill Unit 21
Spring Hill Unit 22
Spring Hill Unit 23
Spring Hill Unit 24
Spring Hill Unit 25
Spring Hill Unit 26
Spring Hill Unit 3
Spring Hill Unit 4
Spring Hill Unit 5
Spring Hill Unit 6
Spring Hill Unit 7
Spring Hill Unit 8
Spring Hill Unit 9
Timber Hills Plaza Ph 1
Timber Pines
Timber Pines (village At)
Timber Pines Pn Gr Vl Tr 6 1a
Timber Pines Pn Gr Vl Tr 6 2b
Timber Pines Tr 11 Un 1
Timber Pines Tr 11 Un 2
Timber Pines Tr 12 Un 2
Timber Pines Tr 13 Un 1a
Timber Pines Tr 13 Un 1b
Timber Pines Tr 13 Un 2a
Timber Pines Tr 16 Un 1
Timber Pines Tr 16 Un 2
Timber Pines Tr 2 Un 1
Timber Pines Tr 21 Un 1
Timber Pines Tr 21 Un 2
Timber Pines Tr 22 Un 1
Timber Pines Tr 22 Un 2
Timber Pines Tr 23 Un 1
Timber Pines Tr 24
Timber Pines Tr 25
Timber Pines Tr 27
Timber Pines Tr 28
Timber Pines Tr 29
Timber Pines Tr 32
Timber Pines Tr 33 Ph 1
Timber Pines Tr 33 Ph 2
Timber Pines Tr 34
Timber Pines Tr 35
Timber Pines Tr 37
Timber Pines Tr 38 Un 1
Timber Pines Tr 39
Timber Pines Tr 40
Timber Pines Tr 41 Ph 1 Rep
Timber Pines Tr 43
Timber Pines Tr 45
Timber Pines Tr 46 Ph 1
Timber Pines Tr 46 Ph 2
Timber Pines Tr 47 Un 1
Timber Pines Tr 47 Un 2
Timber Pines Tr 48
Timber Pines Tr 5 Un 1
Timber Pines Tr 5 Un 2
Timber Pines Tr 53
Timber Pines Tr 54
Timber Pines Tr 55
Timber Pines Tr 55 Replat
Timber Pines Tr 56
Timber Pines Tr 57
Timber Pines Tr 58
Timber Pines Tr 61 Un 3 Ph1 Rp
Timber Pines Tr 61 Un 3 Ph2
Timber Pines Tr 8 Un 1
Timber Pines Tr 8 Un 2a - 3
Timber Pines Tr 9a
Tmbr Pines Pn Gr Vl
Weeki Wachee Acres
Weeki Wachee Acres Add
Weeki Wachee Acres Add Un 1
Weeki Wachee Acres Unit 1
Weeki Wachee Acres Unit 3
Weeki Wachee Heights Unit 1
Weeki Wachee Hills Unit 1
Weeki Wachee Woodlands
Weeki Wachee Woodlands Un 1




























































