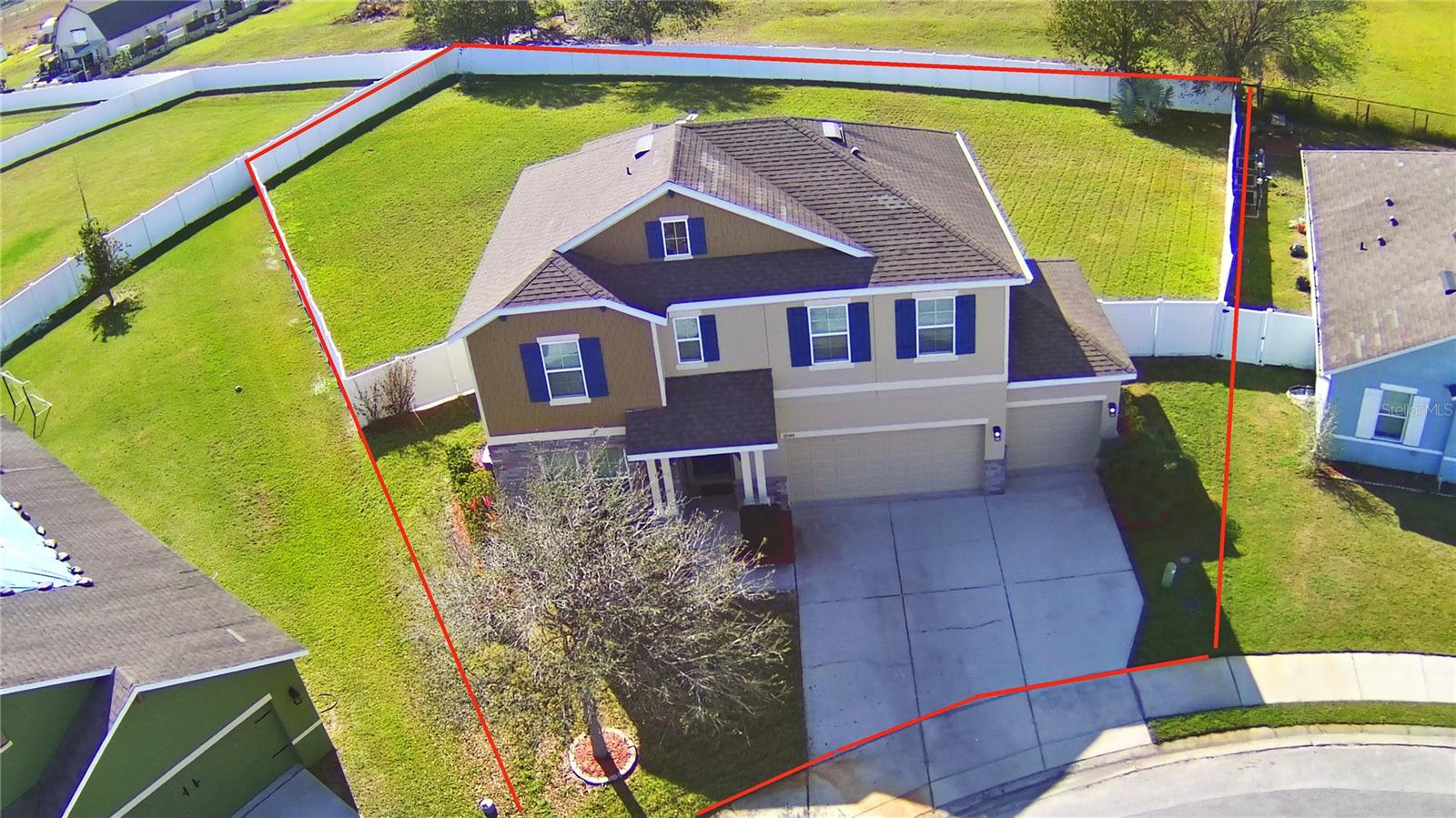105 Evergreen Drive, Auburndale, FL 33823
Property Photos

Would you like to sell your home before you purchase this one?
Priced at Only: $369,900
For more Information Call:
Address: 105 Evergreen Drive, Auburndale, FL 33823
Property Location and Similar Properties
- MLS#: TB8376918 ( Residential )
- Street Address: 105 Evergreen Drive
- Viewed: 6
- Price: $369,900
- Price sqft: $116
- Waterfront: No
- Year Built: 2004
- Bldg sqft: 3181
- Bedrooms: 4
- Total Baths: 3
- Full Baths: 2
- 1/2 Baths: 1
- Garage / Parking Spaces: 3
- Days On Market: 63
- Additional Information
- Geolocation: 28.0949 / -81.7932
- County: POLK
- City: Auburndale
- Zipcode: 33823
- Subdivision: Shaddock Estates
- Elementary School: Walter Caldwell Elem
- Middle School: Stambaugh
- High School: Auburndale
- Provided by: OFFERPAD BROKERAGE FL, LLC
- DMCA Notice
-
DescriptionThis beautifully updated 4 bedroom, 2.5 bath home with a 3 car garage is nestled in the highly sought after Shaddock Estates community. From the moment you arrive, you'll be charmed by the mature, soaring oak trees that grace the front yardand a brand new roof is on the way! Step inside to discover fresh interior paint and stylish new luxury vinyl plank flooring throughout the main living areas. The first floor boasts a formal dining room, a spacious family room, and a bright kitchen featuring shaker style cabinetry and stainless steel appliances, including a range, microwave, and dishwasher. You'll also find a convenient half bath and an indoor laundry room on this level. Upstairs, three generously sized bedrooms share a full bath, while the private primary suite offers a true retreat with dual walk in closets and a spa like ensuite bath complete with a separate garden tub and shower. Out back, unwind on the patio beneath the shade of a majestic oak tree, or enjoy the screened in porchperfect for entertaining or simply relaxing with a good book. Dont miss your chance to make this lovely home yoursschedule your private showing today!
Payment Calculator
- Principal & Interest -
- Property Tax $
- Home Insurance $
- HOA Fees $
- Monthly -
For a Fast & FREE Mortgage Pre-Approval Apply Now
Apply Now
 Apply Now
Apply NowFeatures
Building and Construction
- Covered Spaces: 0.00
- Exterior Features: Lighting, RainGutters
- Flooring: Carpet, Vinyl
- Living Area: 2229.00
- Roof: Shingle
Property Information
- Property Condition: NewConstruction
School Information
- High School: Auburndale High School
- Middle School: Stambaugh Middle
- School Elementary: Walter Caldwell Elem
Garage and Parking
- Garage Spaces: 3.00
- Open Parking Spaces: 0.00
Eco-Communities
- Water Source: Public
Utilities
- Carport Spaces: 0.00
- Cooling: CentralAir, CeilingFans
- Heating: Central
- Pets Allowed: BreedRestrictions, CatsOk, DogsOk, NumberLimit
- Pets Comments: Large (61-100 Lbs.)
- Sewer: PublicSewer
- Utilities: CableAvailable, ElectricityAvailable, SewerAvailable, WaterAvailable
Finance and Tax Information
- Home Owners Association Fee: 600.00
- Insurance Expense: 0.00
- Net Operating Income: 0.00
- Other Expense: 0.00
- Pet Deposit: 0.00
- Security Deposit: 0.00
- Tax Year: 2024
- Trash Expense: 0.00
Other Features
- Appliances: Dishwasher, Disposal, Microwave, Range
- Country: US
- Interior Features: CeilingFans, EatInKitchen, SolidSurfaceCounters, UpperLevelPrimary, WalkInClosets
- Legal Description: SHADDOCK ESTATES PB 118 PG 9 LOT 31
- Levels: Two
- Area Major: 33823 - Auburndale
- Occupant Type: Vacant
- Parcel Number: 25-27-34-304514-000310
- Possession: CloseOfEscrow
- The Range: 0.00
Similar Properties
Nearby Subdivisions
Alberta Park Sub
Amber Estates
Auburn Grove
Auburn Oaks Ph 02
Auburn Preserve
Auburndale Heights
Auburndale Lakeside Park
Auburndale Manor
Azalea Park
Bennetts Resub
Bentley Oaks
Berkely Rdg Ph 2
Berkley Rdg Ph 03
Berkley Rdg Ph 03 Berkley Rid
Berkley Rdg Ph 03 / Berkley Ri
Berkley Rdg Ph 2
Berkley Reserve Rep
Berkley Ridge
Berkley Ridge Ph 01
Brookland Park
Cadence Crossing
Caldwell Estates
Classic View Estates
Classic View Farms
Dennis Park
Diamond Ridge 02
Drexel Park
Enclave At Lake Arietta
Enclave At Lake Myrtle
Enclavelk Myrtle
Estates Auburndale
Estates Auburndale Ph 02
Estates Of Auburndale
Estatesauburndale Ph 2
Fair Haven Estates
First Add
Flamingo Heights Sub
Flanigan C R Sub
Godfrey Manor
Grove Estates 1st Add
Grove Estates Second Add
Hazel Crest
Hickory Ranch
Hillcrest Sub
Hills Arietta
Johnson Heights
Jolleys Add
Keystone Manor
Kimberly Ann Court
Kinstle Hill
Kirkland Lake Estates
Kossuthville Sub
Kossuthville Subdivision
Kossuthville Townsite Sub
Lake Arietta Reserve
Lake Juliana Estates
Lake Juliana Reserve
Lake Mariana Reserve Ph 1
Lake Whistler Estates
Lena Vista Sub
Mattie Pointe
Midway Gardens
New Armenia Rev Map
Not In Subdivision
Not On List
Otter Woods Estates
Paddock Place
Prestown Sub
Rainbow Ridge
Reserve At Van Oaks
Reserve At Van Oaks Phase 1
Rexanne Sub
Shaddock Estates
Summerlake Estates
Sun Acres
Sun Acres 173 174 Un 2
Sun Acres Un 1
The Reserve Van Oaks Ph 1
Triple Lake Sub
Tropical Acres
Van Lakes
Warercrest States
Water Ridge Sub
Watercrest Estates
Witham Acres Rep






















