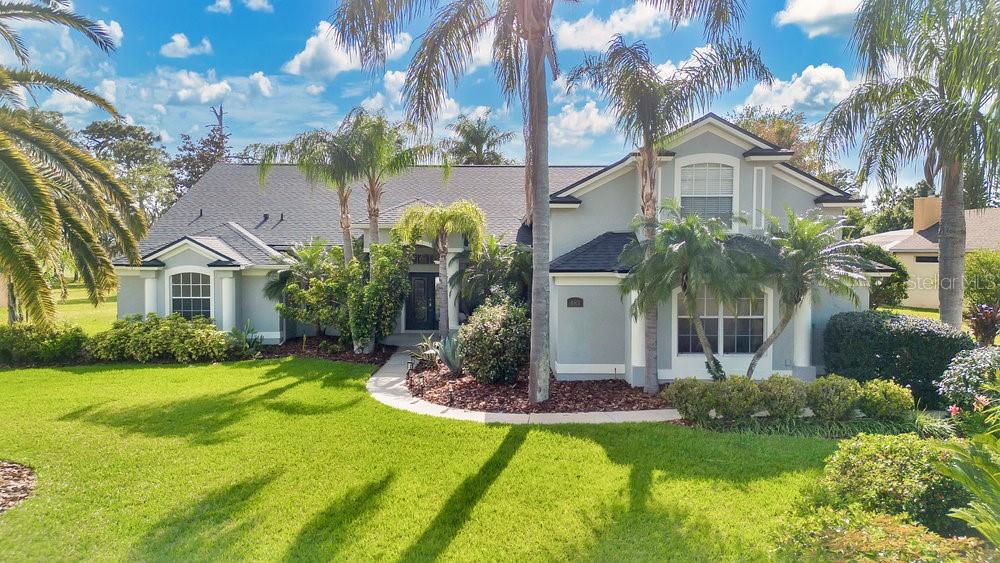158 Hickory Stick Court, Debary, FL 32713
Property Photos

Would you like to sell your home before you purchase this one?
Priced at Only: $699,999
For more Information Call:
Address: 158 Hickory Stick Court, Debary, FL 32713
Property Location and Similar Properties
- MLS#: O6299432 ( Residential )
- Street Address: 158 Hickory Stick Court
- Viewed: 18
- Price: $699,999
- Price sqft: $162
- Waterfront: No
- Year Built: 1999
- Bldg sqft: 4308
- Bedrooms: 4
- Total Baths: 3
- Full Baths: 3
- Garage / Parking Spaces: 2
- Days On Market: 33
- Additional Information
- Geolocation: 28.898 / -81.3189
- County: VOLUSIA
- City: Debary
- Zipcode: 32713
- Subdivision: Debary Plantation
- Provided by: WATSON REALTY CORP
- DMCA Notice
-
DescriptionWelcome to your dream home at 158 Hickory Stick Court nestled in the highly sought after Debary Golf and Country Club community. This move in ready gem , located on a serene cul de sac has been thoughtfully updated over the past few years by the current owners, offering a blend of comfort and style. With four bedrooms, three full bathrooms and an office (could be 5th bedroom), formal dining room , formal living room and a family room , this home provides ample space for everyone. The heart of the home is the kitchen featuring newer appliances, granite countertops, a breakfast bar and a prep island perfect for the culinary enthusiast. Theres also uplighting and undermount lights creating beautiful ambience. Natural gas powers the stove and the tankless hot water heater adding to the homes efficiency. The primary bedrooms en suite bathroom has dual sinks, a walk in shower and a private toilet room and is conveniently located downstairs. The primary bedroom has lots of space for relaxation and a beautiful view of the pool through the sliding glass doors that lead to the pool area , as do the living room and family room. Upstairs, you will find a large bonus/flex room, a bedroom and a full bath. Step outside to the paved pool area where you can unwind and enjoy breathtaking sunsets over the conservation area. The pool, installed in 2009, boasts a triple waterfall feature complimented by a 4 to 6 person hot tub. The pool has a gunite finish , a salt system, a baby fence, an outdoor shower and a pool closet to hold pool chemicals, floats and pool equipment. Additional highlights include plantation shutters throughout much of the home, a mudroom with custom cabinetry and a remodeled laundry room with amazing storage. The roof was replaced in 2019 ensuring peace of mind for years to come. With the finishing touches of new vinyl plank flooring, and new carpeting in the master bedroom, this home is move in ready. Dont miss the opportunity to make this exceptional property your own!
Payment Calculator
- Principal & Interest -
- Property Tax $
- Home Insurance $
- HOA Fees $
- Monthly -
For a Fast & FREE Mortgage Pre-Approval Apply Now
Apply Now
 Apply Now
Apply NowFeatures
Building and Construction
- Covered Spaces: 0.00
- Exterior Features: SprinklerIrrigation, Lighting, Other
- Flooring: Carpet, Laminate, LuxuryVinyl, Tile
- Living Area: 3348.00
- Roof: Shingle
Land Information
- Lot Features: CulDeSac, NearGolfCourse, Landscaped, BuyerApprovalRequired
Garage and Parking
- Garage Spaces: 2.00
- Open Parking Spaces: 0.00
- Parking Features: Driveway, Garage, GolfCartGarage, GarageDoorOpener, OffStreet, Oversized, ParkingPad, WorkshopInGarage
Eco-Communities
- Pool Features: Gunite, InGround, OutsideBathAccess, Other, ScreenEnclosure, SaltWater
- Water Source: Public
Utilities
- Carport Spaces: 0.00
- Cooling: CentralAir, CeilingFans
- Heating: Central, Electric
- Pets Allowed: Yes
- Sewer: PublicSewer
- Utilities: CableAvailable, ElectricityConnected, NaturalGasConnected, HighSpeedInternetAvailable, MunicipalUtilities, SewerConnected, UndergroundUtilities, WaterConnected
Amenities
- Association Amenities: Clubhouse, GolfCourse, Playground
Finance and Tax Information
- Home Owners Association Fee: 437.00
- Insurance Expense: 0.00
- Net Operating Income: 0.00
- Other Expense: 0.00
- Pet Deposit: 0.00
- Security Deposit: 0.00
- Tax Year: 2024
- Trash Expense: 0.00
Other Features
- Appliances: Dishwasher, ExhaustFan, Disposal, Microwave, Range, Refrigerator, RangeHood, TanklessWaterHeater, WaterPurifier
- Country: US
- Interior Features: BuiltInFeatures, CeilingFans, CofferedCeilings, HighCeilings, KitchenFamilyRoomCombo, LivingDiningRoom, MainLevelPrimary, OpenFloorplan, StoneCounters, SplitBedrooms, WalkInClosets, WindowTreatments, SeparateFormalDiningRoom, SeparateFormalLivingRoom, Loft
- Legal Description: LOT 18 DEBARY PLANTATION UNIT 16A-1 MB 46 PGS 119-120 INC PE R OR 5299 PG 0484 PER OR 7153 PG 4914 PER OR 8167 PG 4420
- Levels: Two
- Area Major: 32713 - Debary
- Occupant Type: Owner
- Parcel Number: 28-18-30-10-00-0180
- The Range: 0.00
- Views: 18
- Zoning Code: RESIDENTIAL
Similar Properties
Nearby Subdivisions
Christberger Manor
Debary Plantation
Debary Plantation Un 04
Debary Plantation Un 10
Debary Plantation Un 13b1
Debary Plantation Un 17d
Debary Plantation Unit 02 Ph 0
Debary Plantation Unit 10
Debary Plantation Unit 13a
Debary Plantation Unit 21c
Debary S Of Highbanks W Of 17
Debary Woods
Florida Lake Park Prop Inc
Glen Abbey
Lake Marie Estates
Lake Marie Estates 03
Lake Marie Estates 04
Lake Marie Estates Rep
Leisure World Park
Millers Acres
Not In Subdivision
Not On List
Not On The List
Orange City Estates
Other
Parkview
Plantation Estates
Plantation Estates Un 1
Plantation Estates Un 10
Plantation Estates Un 24
Plantation Estates Unit 02
Plantation Estates Unit 15
Plantation Estates Unit 22
Plantation Estates Unit 24
Plantations Estates Un 02
Reserve At Debary
Reserve At Debary Ph 03
River Oaks 01 Condo
Riviera Bella
Riviera Bella Un 5
Riviera Bella Un 6
Riviera Bella Un 7
Riviera Bella Un 8a
Riviera Bella Un 8b
Riviera Bella Un 8c
Riviera Bella Un 9a
Riviera Bella Un 9b
Riviera Bella Unit 1
Rivington 34s
Rivington 50s
Rivington 60s
Rivington Ph 1a
Rivington Ph 1b
Rivington Ph 1c
Rivington Ph 1d
Rivington Ph 2a
Rivington Ph 2b
Saxon Woods
Spring Walk At The Junction Ph
Springview
Springview Un 05
Springview Un 06
Springview Unit 06
Springview Unit 07
Springwalk At The Junction
St Johns River Estates Unit 03
Summerhaven Ph 03
Summerhaven Ph 04
Swallows
Terra Alta
Woodbound Lakes










































































