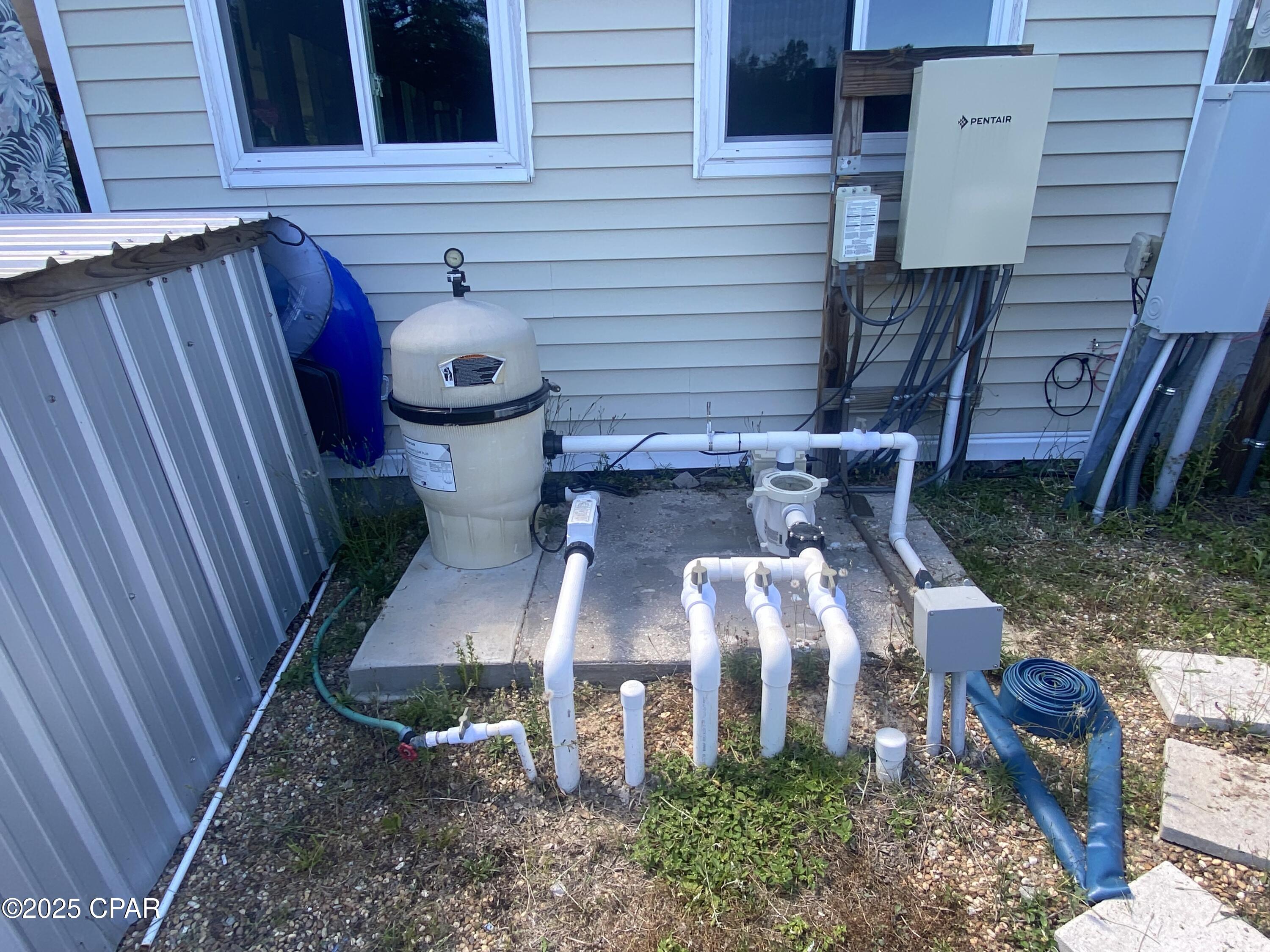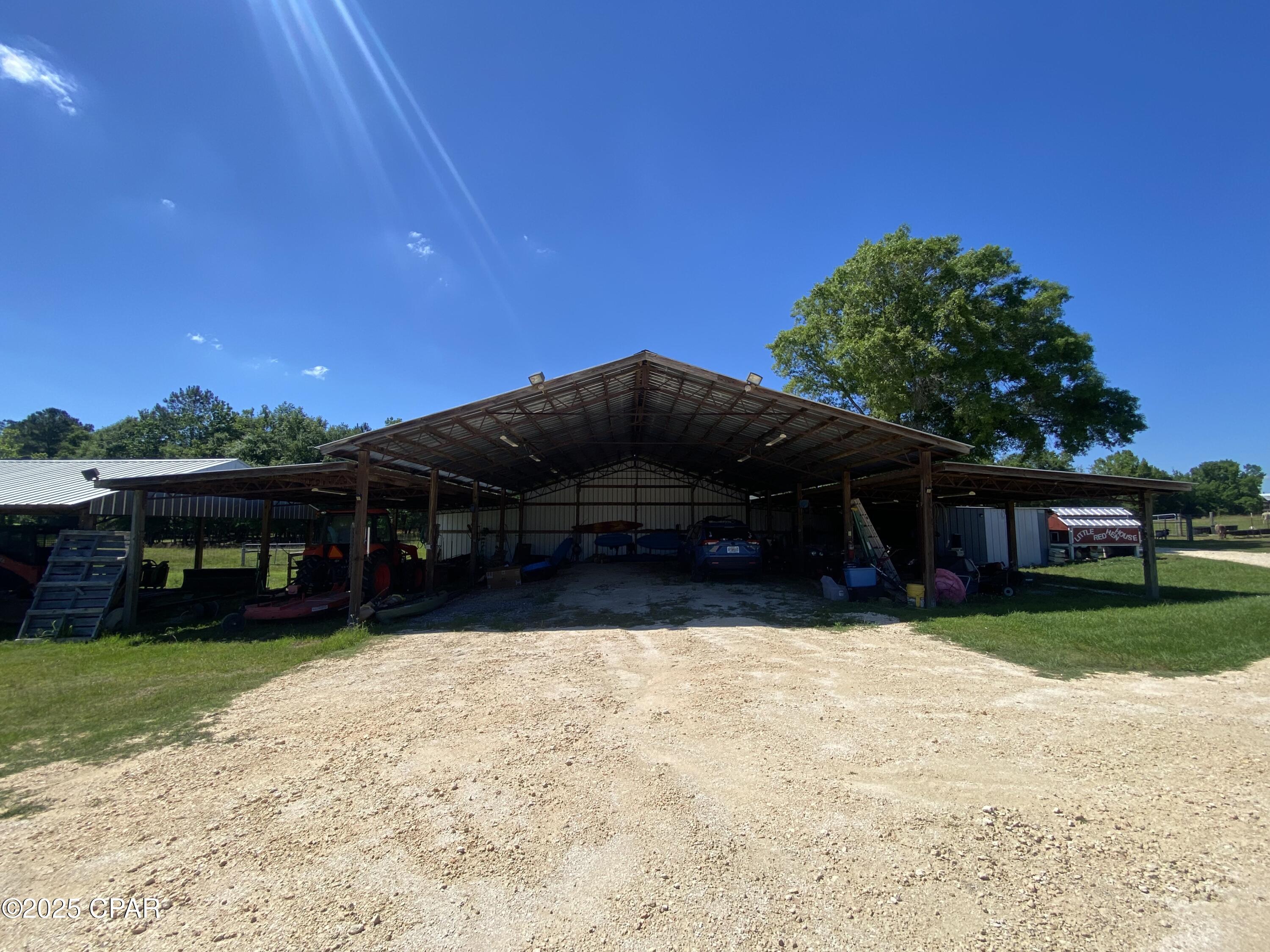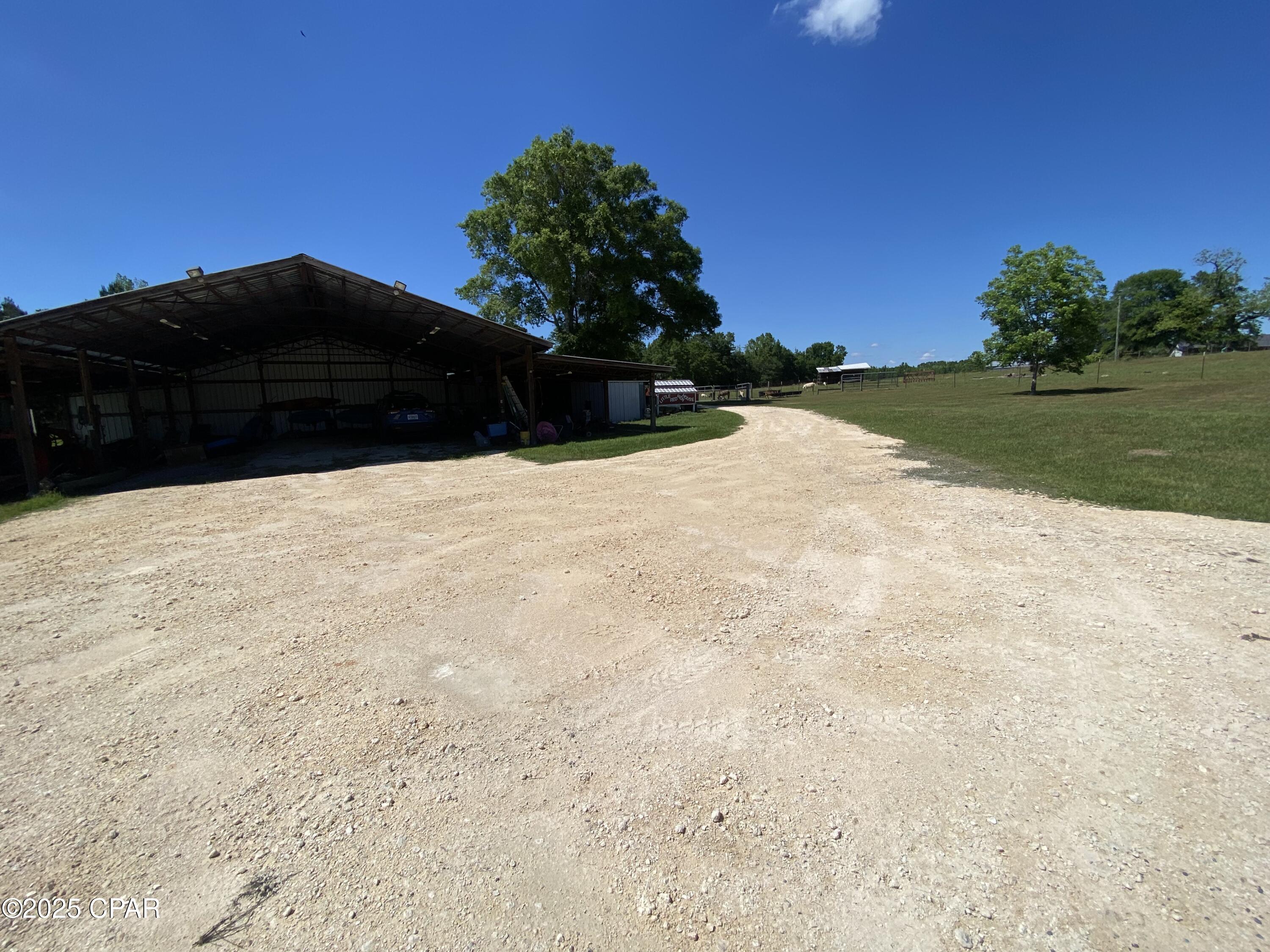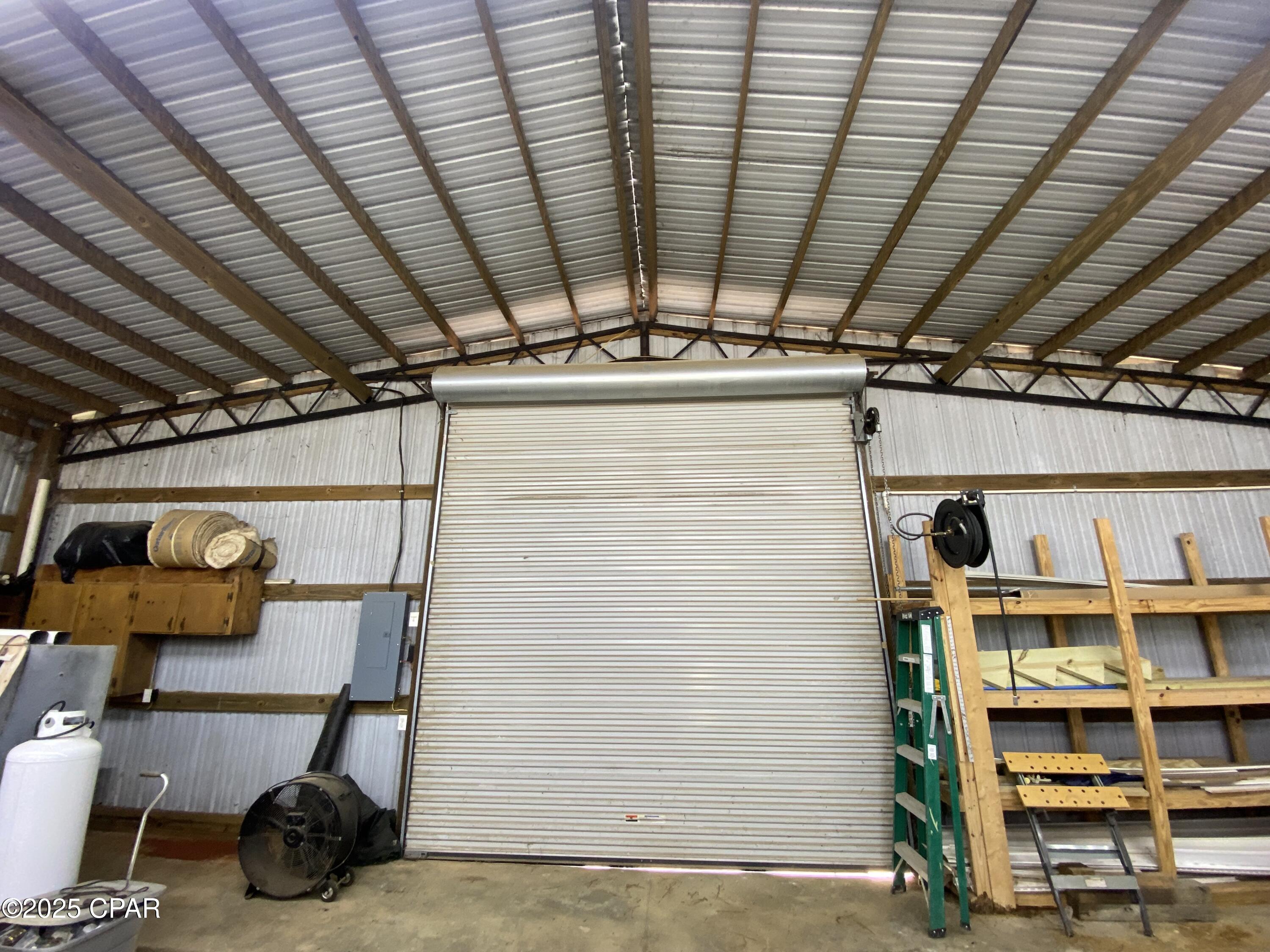3586 Bush Road, Graceville, FL 32440
Property Photos

Would you like to sell your home before you purchase this one?
Priced at Only: $425,000
For more Information Call:
Address: 3586 Bush Road, Graceville, FL 32440
Property Location and Similar Properties
- MLS#: 773161 ( Residential )
- Street Address: 3586 Bush Road
- Viewed: 12
- Price: $425,000
- Price sqft: $0
- Waterfront: Yes
- Wateraccess: Yes
- Waterfront Type: Other
- Year Built: 1999
- Bldg sqft: 0
- Bedrooms: 3
- Total Baths: 2
- Full Baths: 2
- Garage / Parking Spaces: 8
- Days On Market: 30
- Additional Information
- Geolocation: 30.9817 / -85.6029
- County: JACKSON
- City: Graceville
- Zipcode: 32440
- Subdivision: No Named Subdivision
- Elementary School: Poplar Springs
- Middle School: Poplar Springs
- High School: Poplar Springs
- Provided by: Anchor Realty Florida
- DMCA Notice
-
DescriptionBack on Market not due to seller fault. WOW! For this low price you get 41.49 Acres, a 60x40 Metal Frame and Metal sided Warehouse building with office, (2) Pole Barns 60x 30 & 30x20, a Double wide Manufactured home, a Spring fed stocked pond (Brim & Catfish) with Fountain, outer & pasture fencing, In ground pool & pump put in 2023 with large concrete deck and picnic areas, a 20x5 Chicken Coup complete with chickens and the mini donkeys & mini goats stay! The manufactured home has a 40x15 heated & cooled Florida room with Cedar Ceilings and walls, tile flooring and built in bookcases. A Large 3 car Carport with concrete floor, covered back patio with concrete floor almost the length of manufactured home complete with ceiling fans, a 20x10 screened in covered front porch and a solid stucco skirt foundation with vents and entrance area. The AC is 2019, a 2022 All House Generac generator, 2015 Metal Roof, propane tank 60% full, newer well pump and vinyl siding for easy maintenance. New windows were installed recently to the tune of $50,000. The main areas kitchen, dining room and living room and hall have simulated wood tile, bedrooms have vinyl plank flooring along with bathrooms. 2 bidet seated commode's, one bath with just shower master bath with jacuzzi tub/shower combo and his & her sinks. Kitchen has newer custom pine cabinets with upscale stainless steel appliances and coffee bar area. The open concept dining room and living room are both spacious and entertainment friendly. This is a split floor plan master on one end other bedrooms on the other side. Enjoy the beautiful backyard Oasis pool area and see and hear the Fountain in the nearby Pond. Both Pole barns offer plenty of space for housing farm and lawn equipment. The Warehouse building has new upgraded lighting, Ingress/Egress tall roll up doors, an office with heat and air and plenty of bench area for your tools. Drive the trails to the Beaver Pond and all this beautiful acreage has to offer. HUNTERS there are some Deer stands and there are plenty of deer. This is a must see property. You won't find a better value that makes sense like this one! Buyer and Buyers agent to verify all dimensions and anything deemed important.
Payment Calculator
- Principal & Interest -
- Property Tax $
- Home Insurance $
- HOA Fees $
- Monthly -
For a Fast & FREE Mortgage Pre-Approval Apply Now
Apply Now
 Apply Now
Apply NowFeatures
Building and Construction
- Covered Spaces: 4.00
- Exterior Features: Patio
- Fencing: CrossFenced, Pasture, Perimeter, Partial
- Living Area: 2000.00
- Other Structures: Barns
- Roof: Metal
Land Information
- Lot Features: Cleared, InteriorLot, Other, Pasture, PondOnLot, SeeRemarks, Wooded
School Information
- High School: Poplar Springs
- Middle School: Poplar Springs
- School Elementary: Poplar Springs
Garage and Parking
- Garage Spaces: 8.00
- Open Parking Spaces: 0.00
- Parking Features: AdditionalParking, Boat, Carport, Detached, Garage, Gravel, Gated, Oversized, Unpaved
Eco-Communities
- Pool Features: InGround, Pool, Private, Liner
- Water Source: Well
Utilities
- Carport Spaces: 0.00
- Cooling: CentralAir, CeilingFans, Electric
- Heating: Central, Electric
- Road Frontage Type: CountyRoad
- Sewer: SepticTank
- Utilities: SepticAvailable, WaterAvailable
Finance and Tax Information
- Home Owners Association Fee: 0.00
- Insurance Expense: 0.00
- Net Operating Income: 0.00
- Other Expense: 0.00
- Pet Deposit: 0.00
- Security Deposit: 0.00
- Tax Year: 2024
- Trash Expense: 0.00
Other Features
- Appliances: ConvectionOven, Dishwasher, ElectricOven, ElectricRange, ElectricWaterHeater, Disposal, Microwave, Refrigerator
- Furnished: Unfurnished
- Interior Features: HighCeilings, Pantry, SplitBedrooms, VaultedCeilings, Workshop
- Legal Description: NE1/4 OF SE1/4 & SE1/4 OF NE1/4 & NW1/4 OF SE1/4 LESS 9 AC TO RR & LOTTMAN LOT & ALL THAT PART OFSW1/4 OF NE1/4 LYING E OF ST RD #525 DES OR 198/790-791 DES OR 200/637-639 OR 229/873 EASEMENT LESS 56.1 AC DES OR 264/398 OR 269/323 OR 274/450 LESS BEG AT THE NW COR OF THE SE1/4 OF NE1/4 STR 26/7/14 & RUN S87 19'35''E ALG THE N LINE OF FORTY 304.74' TH D
- Area Major: 08 - Holmes County
- Occupant Type: Occupied
- Parcel Number: 0326.00-000-000-007.000
- Style: ManufacturedHome
- The Range: 0.00
- View: Other
- Views: 12







































































































