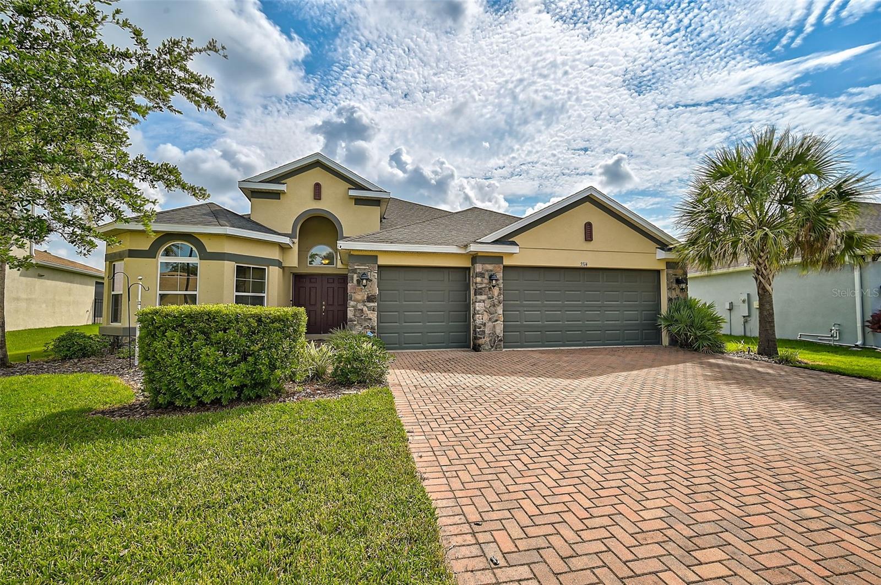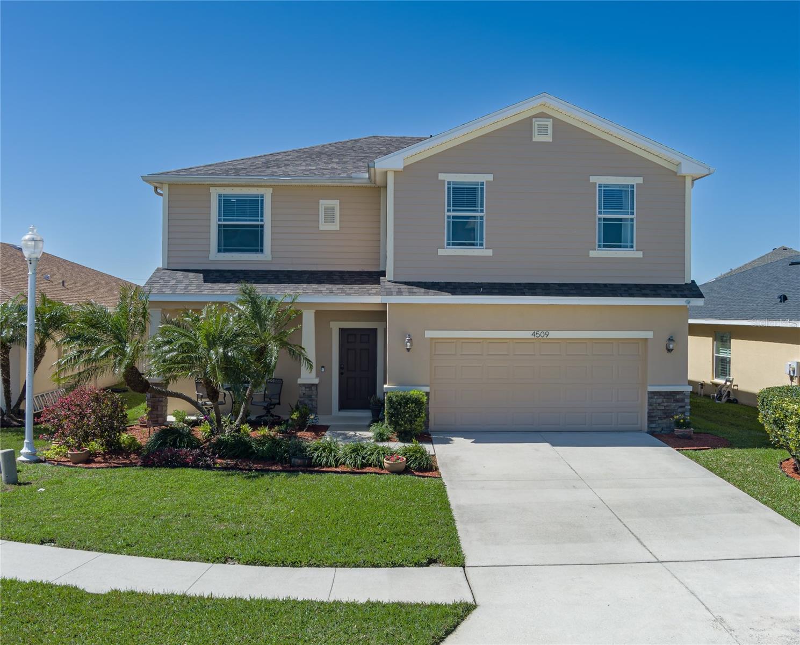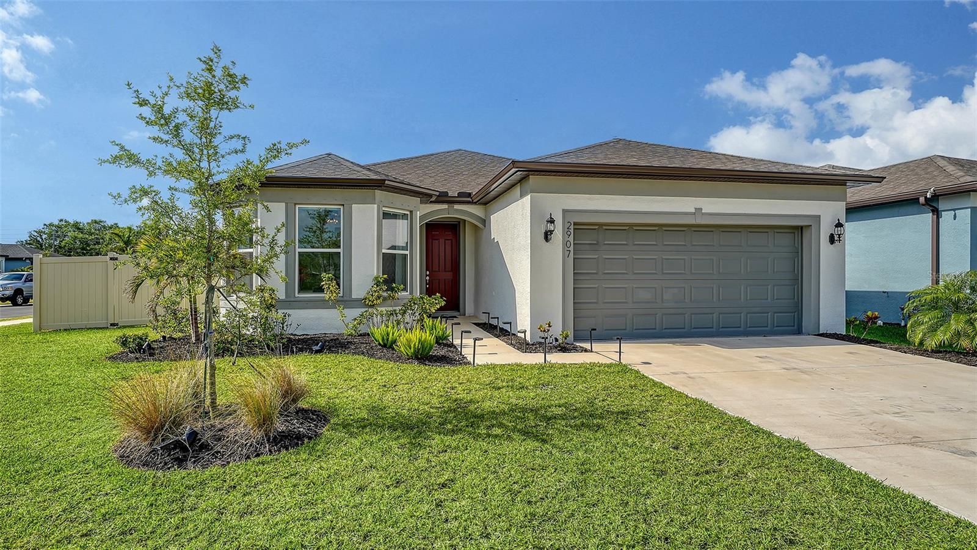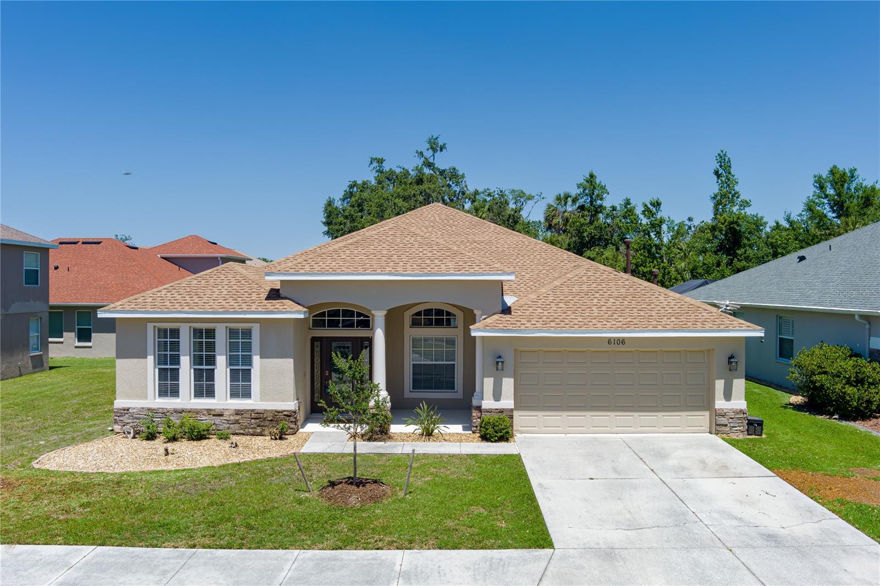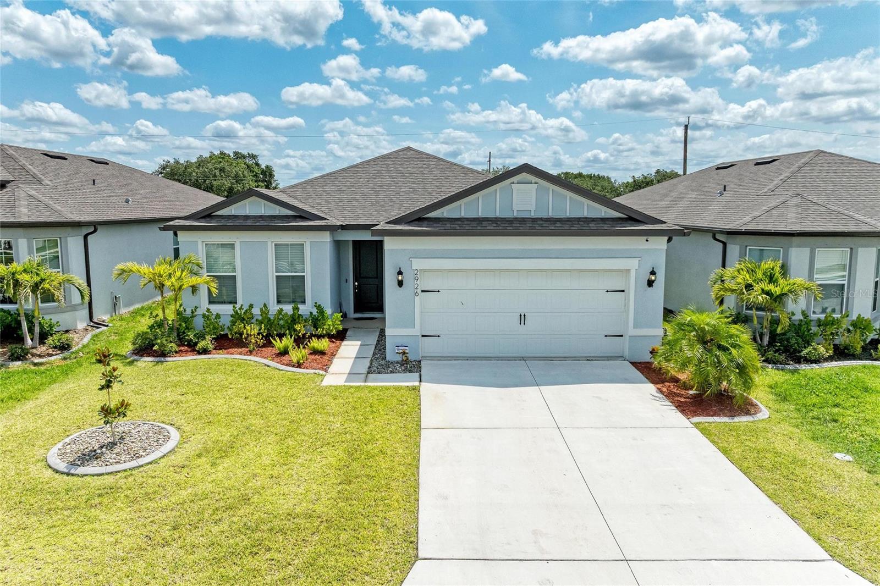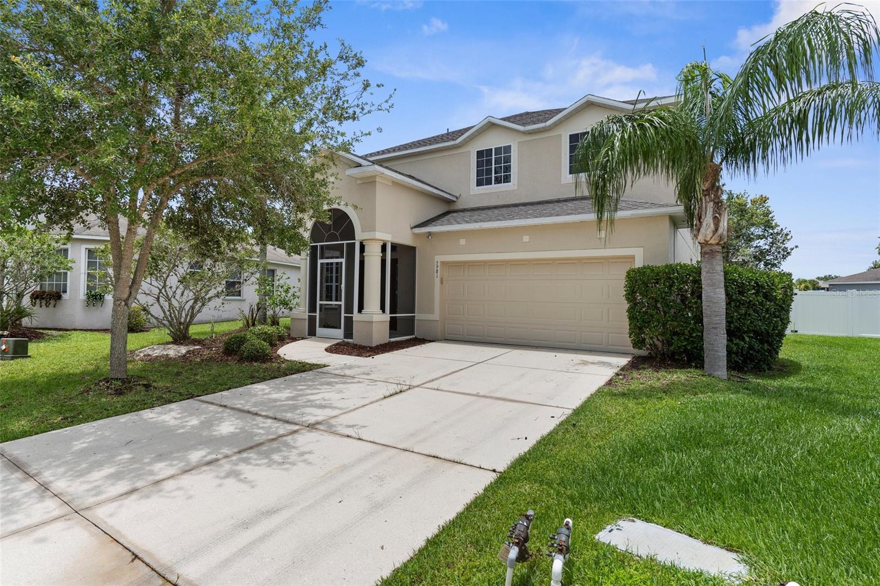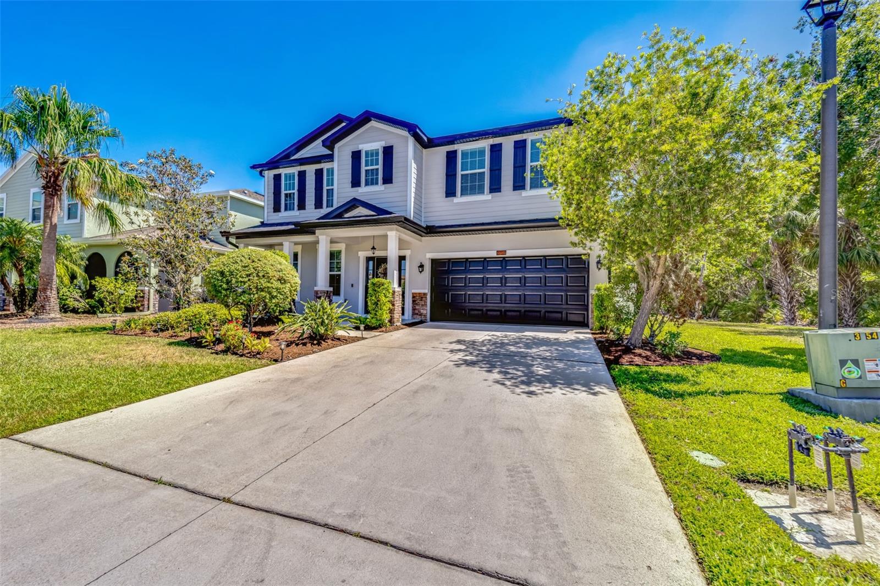2926 61st Drive E, Ellenton, FL 34222
Property Photos

Would you like to sell your home before you purchase this one?
Priced at Only: $490,000
For more Information Call:
Address: 2926 61st Drive E, Ellenton, FL 34222
Property Location and Similar Properties
- MLS#: A4651877 ( Single Family )
- Street Address: 2926 61st Drive E
- Viewed: 5
- Price: $490,000
- Price sqft: $174
- Waterfront: No
- Year Built: 2024
- Bldg sqft: 2822
- Bedrooms: 3
- Total Baths: 3
- Full Baths: 3
- Garage / Parking Spaces: 2
- Days On Market: 52
- Additional Information
- Geolocation: 27.5407 / -82.5015
- County: MANATEE
- City: Ellenton
- Zipcode: 34222
- Subdivision: Breakwater
- Elementary School: Blackburn
- Middle School: Buffalo Creek
- High School: Palmetto
- Provided by: RE/MAX ALLIANCE GROUP
- DMCA Notice
-
DescriptionBETTER THAN NEW! This stunning 3 bedroom, 3 bath home with a bonus/flex room is move in ready and packed with premium upgrades you wont find in most new builds. Step through the front door into a bright, open layout featuring luxury vinyl flooring and designer finishes throughout. To your left, you have a guest room, guest bathroom and a versatile enclosed flex room offers the perfect space for a home office or den. Continue into the heart of the home, where an extended gathering room with a tray ceiling and recessed LED lighting flows effortlessly into the kitchen and dining areas. The gourmet kitchen is a true showstoppercomplete with an oversized quartz island with a single bowl sink, crisp white cabinetry, a stylish herringbone tile backsplash, and a full suite of stainless steel appliances. This desirable open layout is perfect for entertaining! Tucked away at the rear of the home, the spacious Owners Suite offers a peaceful retreat with plush carpet, a spacious walk in closet, dual quartz vanities, and an upgraded super walk in shower with tile surround and frameless glass. The 2nd guest room has it's own en suite bathroom... perfect for multi generational living! The second bathroom features matching quartz countertops and white cabinetry. A dedicated laundry room with upgraded tile and storage space leads to a 2 car garage, while a huge separate HVAC closet adds smart storage options. From the living room, step outside through the sliding glass doors, to your large covered lanai and fully fenced backyardperfect for grilling, relaxing, or adding your personal touch to create a dream outdoor space. Just minutes from I 75 and walking distance to Ellenton Premium Outlets and local dining. Additional features include: No CDD and low HOA, Smart home technology with video doorbell, 21x21 tile in baths and laundry, Stain resistant carpet in bedrooms. Why wait to build when you can move into this like new home nowfully upgraded and ready to enjoy? Call for a private showing today!
Payment Calculator
- Principal & Interest -
- Property Tax $
- Home Insurance $
- HOA Fees $
- Monthly -
For a Fast & FREE Mortgage Pre-Approval Apply Now
Apply Now
 Apply Now
Apply NowFeatures
Finance and Tax Information
- Possible terms: Cash, Conventional, FHA, VaLoan
Similar Properties
Nearby Subdivisions
Alford Vowells
Archway
Bougainvillea
Bougainvillea Place
Breakwater
Covered Bridge Estates Ph 2
Covered Bridge Estates Ph 2b&3
Covered Bridge Estates Ph 2b3b
Covered Bridge Estates Ph 3a
Covered Bridge Estates Ph 4a 4
Covered Bridge Estates Ph 4a,
Covered Bridge Estates Ph 4a,4
Covered Bridge Estates Ph 4a4b
Covered Bridge Estates Ph 6c6d
Covered Bridge Estates Ph 7a7e
Highland Shores
Highland Shores Fourth
Highland Shores Fourth Unit
Highland Shores Second
Highland Shores Third
Highland Shores Third Unit
Ibis Isle
Manalee
Oak Creek Sub
Oakleaf Hammock
Oakleaf Hammock Ph 4 Lots
Oakleaf Hammock Ph I Rep
Oakleaf Hammock Ph Ii
Oakleaf Hammock Ph Iii
Oakleaf Hammock Ph Iv
Oakleaf Hammock Ph V
Oakley
Oakley Place
Ridgewood Meadows Ph I
Ridgewood Meadows Ph Ii & Iii
Ridgewood Oaks Ph I
Ridgewood Oaks Ph Ii & Iii
Ridgewood Oaks Ph Iv
Ridgewood Oaks Phast Ii & Iii
Tidevue Estates
Tidevue Estates First Add
Tropical Harbor
Tropical Harbor Sec 3















































