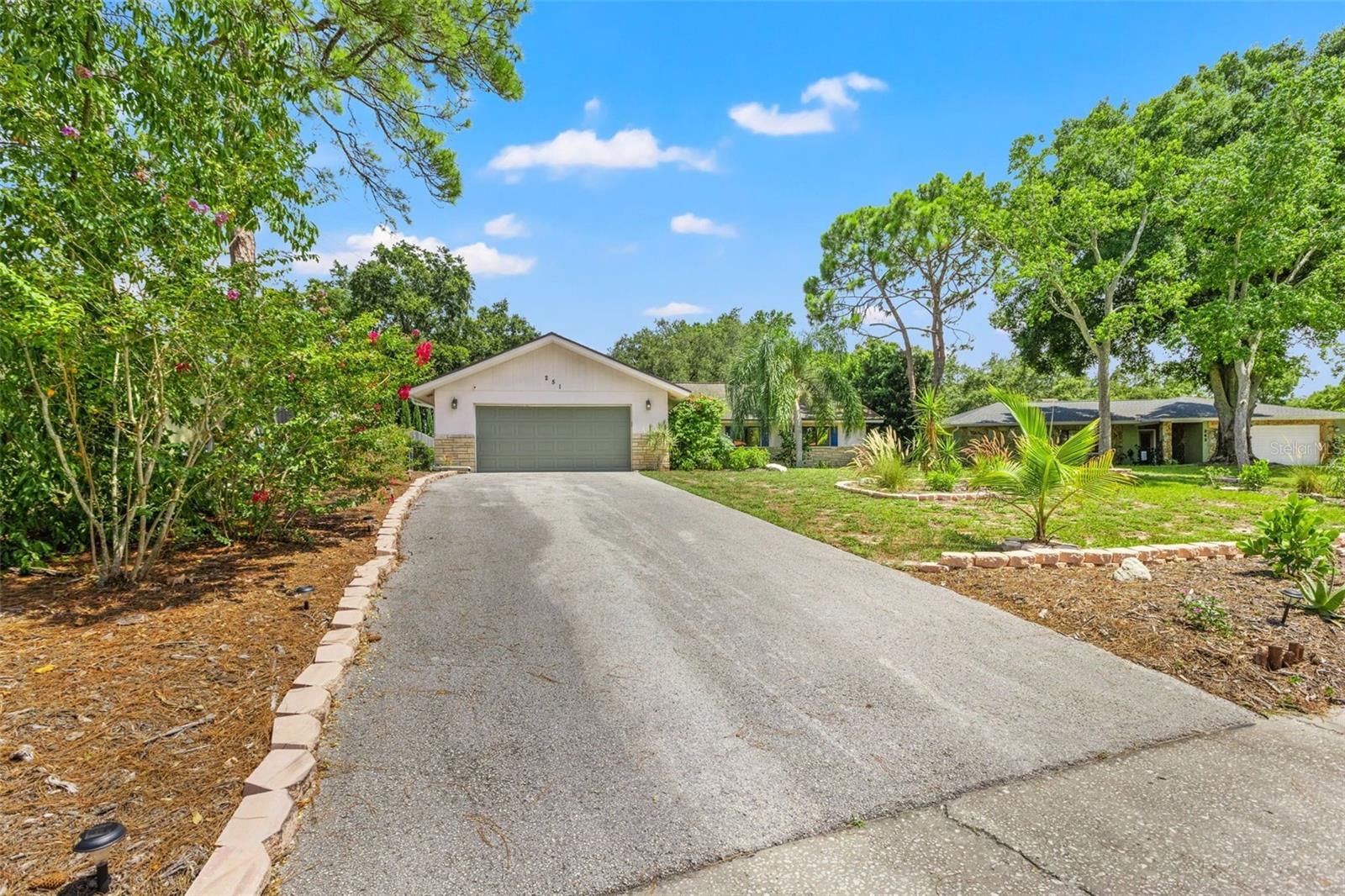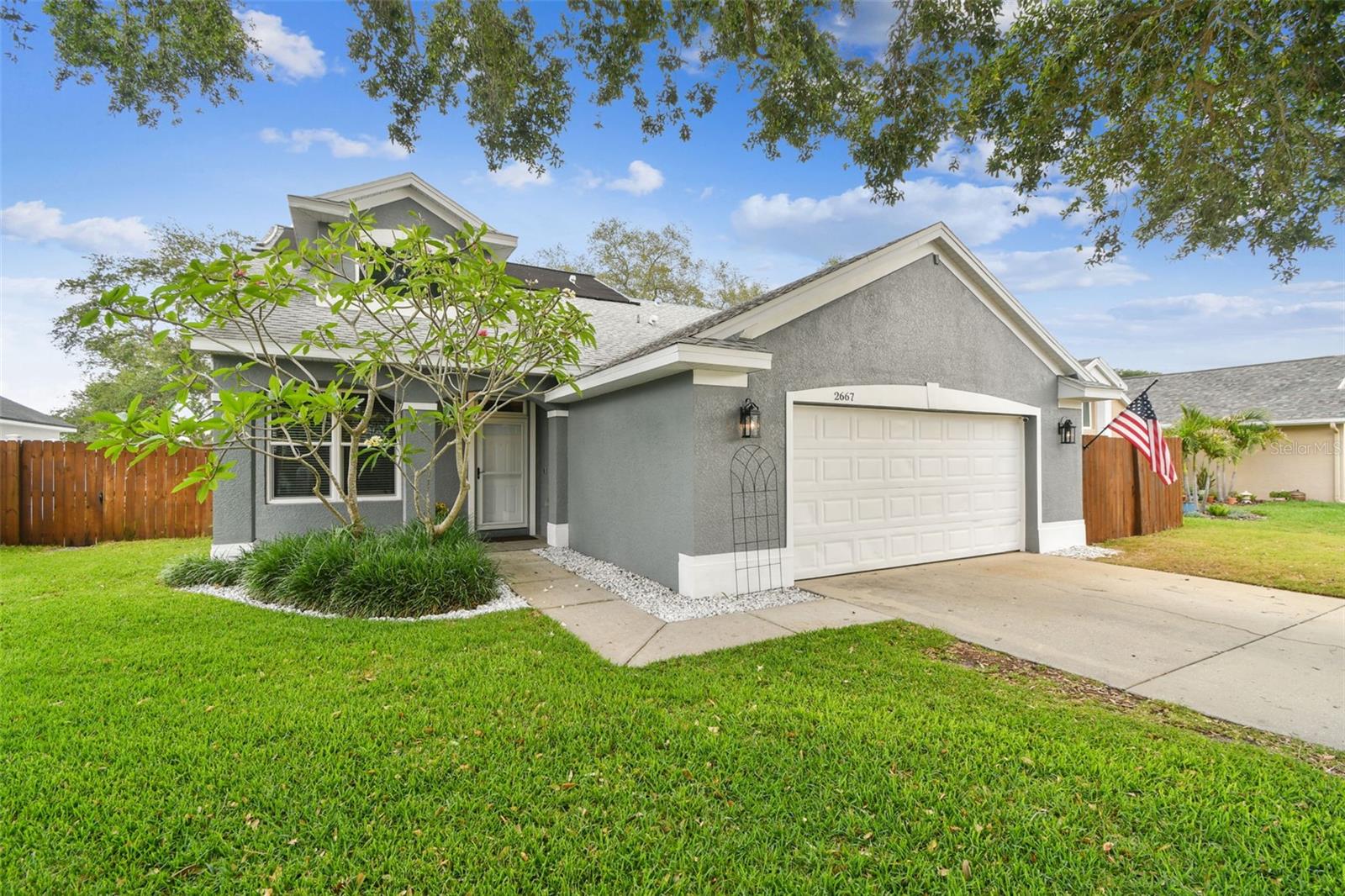3956 Tarpon Pointe Circle, Palm Harbor, FL 34684
Property Photos

Would you like to sell your home before you purchase this one?
Priced at Only: $515,000
For more Information Call:
Address: 3956 Tarpon Pointe Circle, Palm Harbor, FL 34684
Property Location and Similar Properties
- MLS#: TB8384328 ( Residential )
- Street Address: 3956 Tarpon Pointe Circle
- Viewed: 10
- Price: $515,000
- Price sqft: $189
- Waterfront: No
- Year Built: 1990
- Bldg sqft: 2722
- Bedrooms: 3
- Total Baths: 2
- Full Baths: 2
- Garage / Parking Spaces: 2
- Days On Market: 29
- Additional Information
- Geolocation: 28.0825 / -82.7123
- County: PINELLAS
- City: Palm Harbor
- Zipcode: 34684
- Subdivision: Highland Lakes Unit Thirtyfour
- Provided by: BHHS FLORIDA PROPERTIES GROUP
- DMCA Notice
-
DescriptionWelcome to Pristine Pointea rare gem within the highly desirable Highland Lakes 55+ Age Restricted Active Community on Lake Tarpon. This meticulously maintained 3 bedroom, 2 bath, 2 car garage home sits on one of the highest elevation points in Pinellas County, offering exceptional peace of mind with no flood insurance required and located just across the street with convenient shortcut path from Pristine Pointe to the lakeside lodge. Step inside to discover a thoughtfully designed split floor plan that includes a living and dining room combo, plus a comfortable formal family roomideal for entertaining or everyday living. The spacious and opened kitchen features a dinette area, perfect for morning coffee, and flows seamlessly into the main living areas. Light and bright. Enjoy year round comfort in the 11x22 air conditioned Florida room, adding extra space to relax and unwind. This home boasts numerous upgrades including fresh interior and exterior paint, luxury vinyl flooring with new baseboards (2025), a brand new A/C system (2025), new water heater (2023) and water softener (2021), hurricane impact windows (2011), updated kitchen and bathrooms, new ceiling fans, and more. The primary suite offers two large walk in closets, adding to the home's abundance of storage and en suite bathroom with his and hers sinks and walk in shower. Outside, enjoy the curb appeal of a concrete driveway, front screened porch, and a rear patio perfect for outdoor living. As a resident of Highland Lakes, your $164/month HOA fee includes a golf membership for two, access to two clubhouses, multiple pools (including an Olympic size heated pool and a lakeside pool at the lodge), tennis and pickleball courts, shuffleboard, a boat ramp with Lake Tarpon access, and even community pontoon boat rides. There's also a private storage area for your boat or RV (not guaranteed, possibly waiting list). Dont miss this rare opportunity to own a beautifully upgraded home in one of the most vibrant and amenity rich communities in Pinellas County!
Payment Calculator
- Principal & Interest -
- Property Tax $
- Home Insurance $
- HOA Fees $
- Monthly -
For a Fast & FREE Mortgage Pre-Approval Apply Now
Apply Now
 Apply Now
Apply NowFeatures
Building and Construction
- Covered Spaces: 0.00
- Exterior Features: SprinklerIrrigation, RainGutters
- Flooring: CeramicTile, LuxuryVinyl
- Living Area: 2111.00
- Roof: Shingle
Land Information
- Lot Features: Landscaped
Garage and Parking
- Garage Spaces: 2.00
- Open Parking Spaces: 0.00
- Parking Features: Garage, GarageDoorOpener
Eco-Communities
- Pool Features: Association, Community
- Water Source: Public
Utilities
- Carport Spaces: 0.00
- Cooling: CentralAir, CeilingFans
- Heating: Central, Electric
- Pets Allowed: Yes
- Sewer: PublicSewer
- Utilities: ElectricityAvailable, ElectricityConnected, MunicipalUtilities, WaterAvailable, WaterConnected
Amenities
- Association Amenities: Clubhouse, FitnessCenter, GolfCourse, Pool, RecreationFacilities, TennisCourts
Finance and Tax Information
- Home Owners Association Fee Includes: AssociationManagement, CommonAreas, Pools, RecreationFacilities, ReserveFund, Taxes
- Home Owners Association Fee: 164.00
- Insurance Expense: 0.00
- Net Operating Income: 0.00
- Other Expense: 0.00
- Pet Deposit: 0.00
- Security Deposit: 0.00
- Tax Year: 2024
- Trash Expense: 0.00
Other Features
- Appliances: Dryer, Dishwasher, ElectricWaterHeater, Disposal, Microwave, Range, Refrigerator, WaterSoftener, Washer
- Country: US
- Interior Features: BuiltInFeatures, CeilingFans, EatInKitchen, KitchenFamilyRoomCombo, LivingDiningRoom, OpenFloorplan, StoneCounters, SplitBedrooms, WalkInClosets, WoodCabinets
- Legal Description: HIGHLAND LAKES UNIT THIRTYFOUR LOT 69
- Levels: One
- Area Major: 34684 - Palm Harbor
- Occupant Type: Vacant
- Parcel Number: 04-28-16-38928-000-0690
- Possession: CloseOfEscrow
- The Range: 0.00
- Views: 10
- Zoning Code: RPD-7.5
Similar Properties
Nearby Subdivisions
Acreage
Blue Jay Mobile Home Estates C
Cobbs Ridge Ph Two
Country Grove Sub
Countryside North Tr 3b Ph 1
Countryside North Tr 3b Ph 2
Countryside North Tr 5 Ph 3
Crossings At Lake Tarpon
Curlew Groves
Cypress Green
Deer Run At Woodland Hills
Dunbridge Woods
Estates At Cobbs Landing The P
Fresh Water Estates
Grand Cypress On Lake Tarpon
Groves At Cobbs Landing
Hamlet At Bentley Park Ph I
Hamlet At Bentley Park Ph Ii
Hidden Grove Sub
Highland Lakes
Highland Lakes 10
Highland Lakes Condo
Highland Lakes Duplex Village
Highland Lakes Mission Grove C
Highland Lakes Model Condo
Highland Lakes Patio Condo 1
Highland Lakes Unit 14 Ph 1
Highland Lakes Unit Thirtyfour
Highland Lakes Villa Condo I
Highland Lakes Villas On The G
Highland Lakesmission Grove Co
Innisbrook
Lake Shore Estates
Lake Shore Estates 1st Add
Lake Shore Estates 2nd Add
Lake Shore Estates 3rd Add
Lake Shore Estates 4th Add
Lake Shores Estates 6th Add
Lake St George South
Lake St George South Unit Ii
Lake St George South Unit Iii
Lake St George-unit Vii
Lake St Georgesouth
Lake St Georgeunit 1
Lake St Georgeunit Iii
Lake St Georgeunit Va
Lake St Georgeunit Vii
Lake Valencia
Lake Valencia -
Lake Valencia Unit 3b
Landmark Estates Ph I
Not In Hernando
Pine Ridge
Pinnacle At Cobbs Landing
Rustic Oaks 1st Add
Steeplechase Ph
Strathmore Gate East
Strathmore Gateeast
Tarpon Ridge Twnhms
Villa Condo I
Village At Bentley Park
Village At Bentley Park The Ph
Village Of Woodland Hills
Village Of Woodland Hills Deer
































































