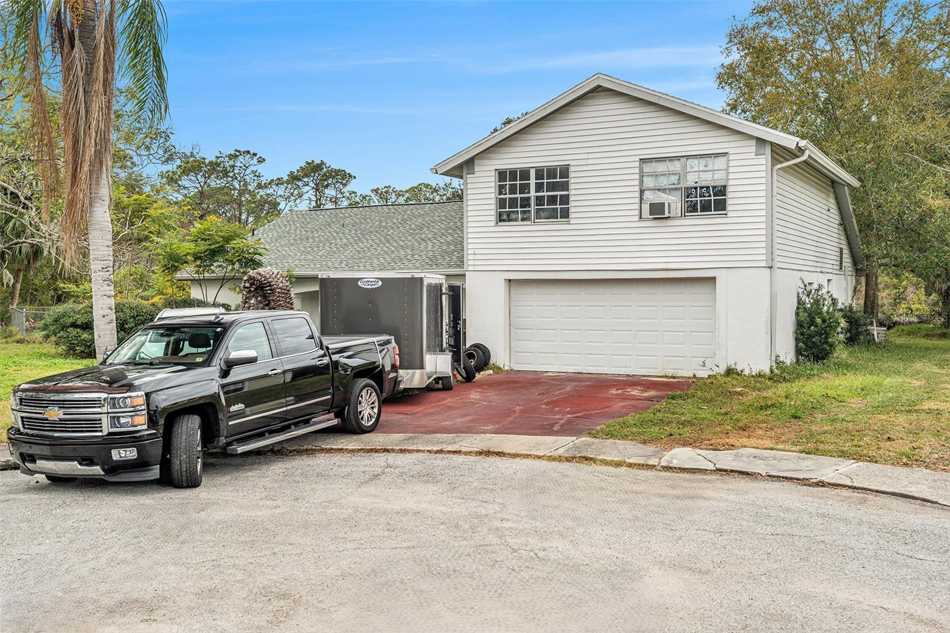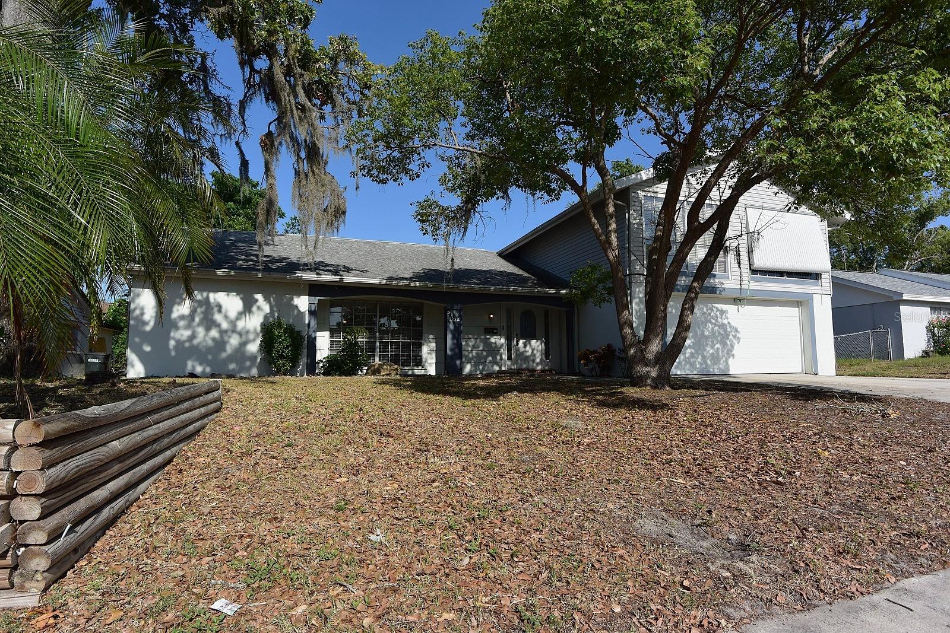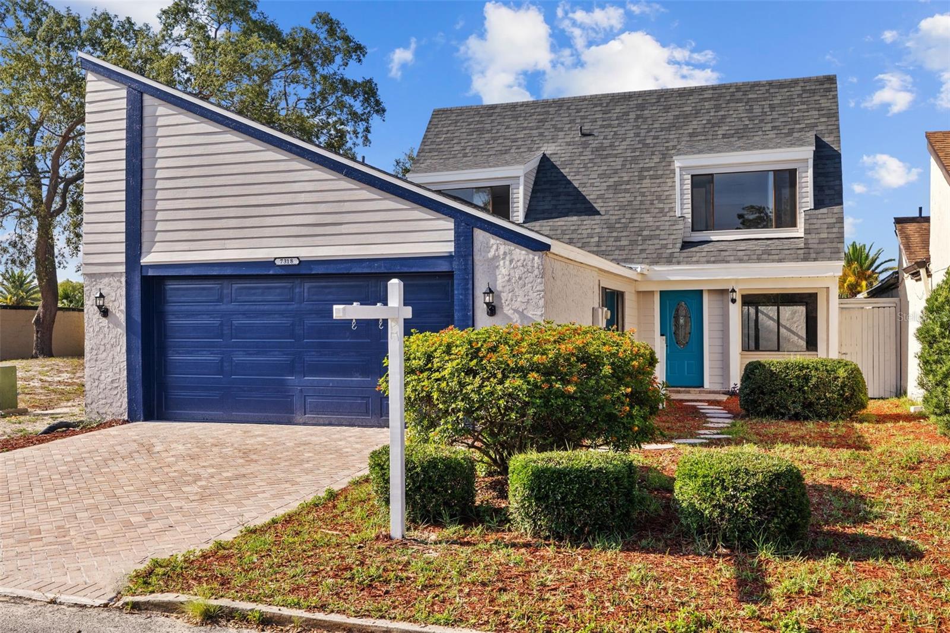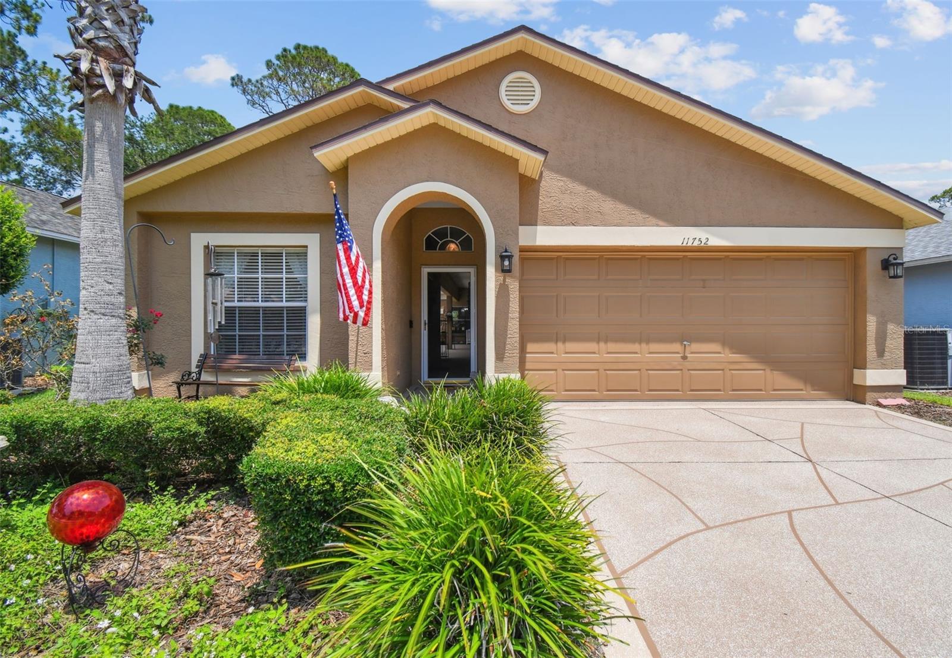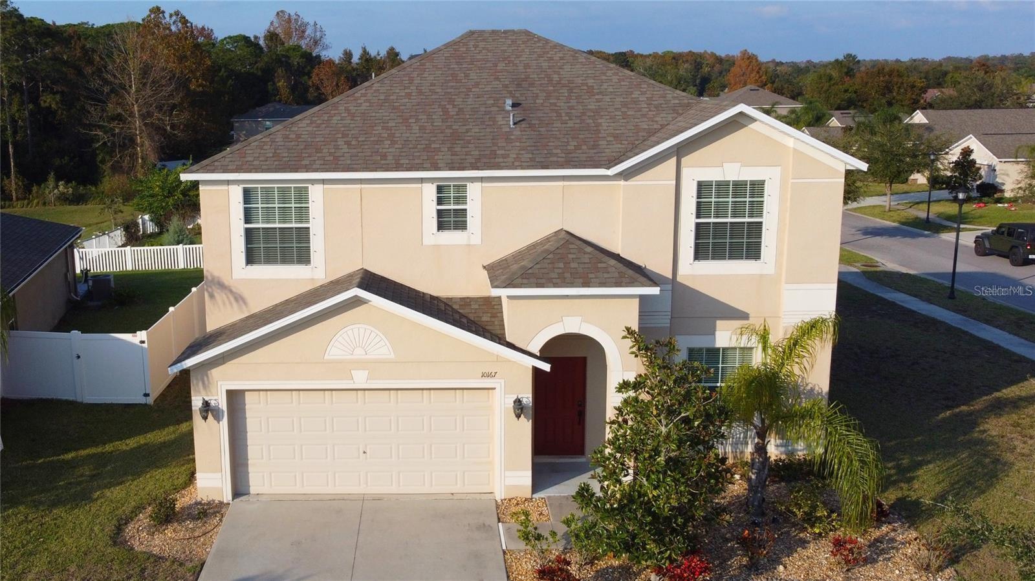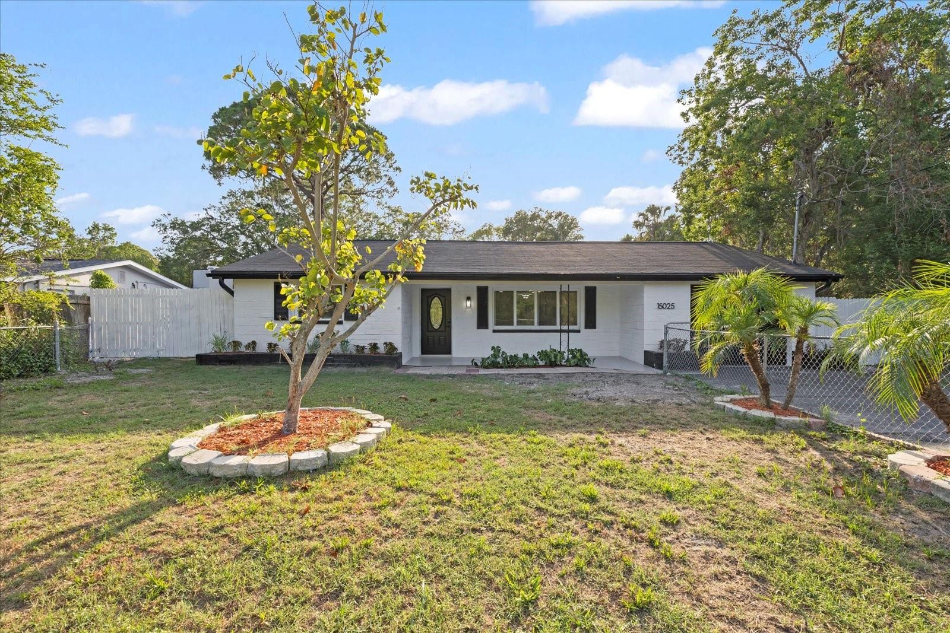12907 College Hill Drive, Hudson, FL 34667
Property Photos

Would you like to sell your home before you purchase this one?
Priced at Only: $279,900
For more Information Call:
Address: 12907 College Hill Drive, Hudson, FL 34667
Property Location and Similar Properties
- MLS#: TB8384759 ( Residential )
- Street Address: 12907 College Hill Drive
- Viewed: 8
- Price: $279,900
- Price sqft: $205
- Waterfront: No
- Year Built: 1970
- Bldg sqft: 1368
- Bedrooms: 3
- Total Baths: 2
- Full Baths: 2
- Garage / Parking Spaces: 1
- Days On Market: 24
- Additional Information
- Geolocation: 28.345 / -82.6914
- County: PASCO
- City: Hudson
- Zipcode: 34667
- Subdivision: Country Club Estates
- Elementary School: Gulf Highland Elementary
- Middle School: Bayonet Point Middle PO
- High School: Fivay
- Provided by: RE/MAX CHAMPIONS
- DMCA Notice
-
DescriptionCompletely Rebuilt 3 Bed, 2 Bath Home | Modern Upgrades | 1,100 Sq Ft | Fully Fenced Yard Welcome to your (essentially) brand new home wrapped in classic cinder block charm. This stunning 3 bedroom, 2 bath property has been completely rebuilt from the studs inliterally. With all new drywall, plumbing, electrical (including a new 150 amp panel), windows, doors, and finishes throughout, this home offers the confidence and comfort of new construction with a solid, time tested shell. Step into the spacious open concept living area featuring durable tile floors, LED lighting throughout, and a show stopping 8 foot kitchen island perfect for entertaining. The kitchen is fully outfitted with new stainless steel appliances, subway tile backsplash, and modern cabinetryevery detail thoughtfully designed. Both bathrooms feel like spa retreats with subway tile tub and shower surrounds, mosaic tile accents, and sleek new fixtures. Plush carpet adds comfort in all three bedrooms. Outside, enjoy a fully fenced yardideal for pets, or private outdoor living. The roof is under 10 years old, and the A/C unit has been maintained and certified. For peace of mind, a recent wind mitigation and 4 point inspection report are available for buyer review. This is not just a remodelit's a full rebuild with quality craftsmanship throughout. If youre looking for a worry free, move in ready home with timeless style and modern comfort, this is it.
Payment Calculator
- Principal & Interest -
- Property Tax $
- Home Insurance $
- HOA Fees $
- Monthly -
For a Fast & FREE Mortgage Pre-Approval Apply Now
Apply Now
 Apply Now
Apply NowFeatures
Building and Construction
- Covered Spaces: 0.00
- Exterior Features: FrenchPatioDoors
- Fencing: Wood
- Flooring: Carpet, CeramicTile
- Living Area: 1113.00
- Roof: Shingle
Property Information
- Property Condition: NewConstruction
Land Information
- Lot Features: Landscaped
School Information
- High School: Fivay High-PO
- Middle School: Bayonet Point Middle-PO
- School Elementary: Gulf Highland Elementary
Garage and Parking
- Garage Spaces: 1.00
- Open Parking Spaces: 0.00
Eco-Communities
- Water Source: Public
Utilities
- Carport Spaces: 0.00
- Cooling: CentralAir
- Heating: Central, Electric, HeatPump
- Pets Allowed: Yes
- Sewer: SepticTank
- Utilities: CableAvailable, ElectricityConnected, MunicipalUtilities, WaterConnected
Finance and Tax Information
- Home Owners Association Fee: 0.00
- Insurance Expense: 0.00
- Net Operating Income: 0.00
- Other Expense: 0.00
- Pet Deposit: 0.00
- Security Deposit: 0.00
- Tax Year: 2024
- Trash Expense: 0.00
Other Features
- Appliances: Dishwasher, ElectricWaterHeater, Disposal, Microwave, Range, Refrigerator
- Country: US
- Interior Features: KitchenFamilyRoomCombo, LivingDiningRoom, MainLevelPrimary, OpenFloorplan, SplitBedrooms, WindowTreatments
- Legal Description: COUNTRY CLUB ESTATES UNIT 1-C PB 9 PG 24 LOT 107
- Levels: One
- Area Major: 34667 - Hudson/Bayonet Point/Port Richey
- Occupant Type: Vacant
- Parcel Number: 16-25-03-0260-00000-1070
- Possession: CloseOfEscrow
- Style: Contemporary
- The Range: 0.00
- Zoning Code: R4
Similar Properties
Nearby Subdivisions
Acreage
Aripeka
Arlington Woods Ph 1b
Autumn Oaks
Barrington Woods
Barrington Woods Ph 02
Barrington Woods Ph 06
Barrington Woods Phase 2
Beacon Ridge Woodbine
Beacon Woods
Beacon Woods Coachwood Village
Beacon Woods East Clayton Vill
Beacon Woods East Sandpiper
Beacon Woods East Villages
Beacon Woods East Vlgs 16 17
Beacon Woods East Vlgs 16 & 17
Beacon Woods Fairway Village
Beacon Woods Pinewood Village
Beacon Woods Village
Beacon Woods Village 6
Bella Terra
Berkeley Manor
Berkley Village
Berkley Woods
Bolton Heights West
Briar Oaks Village 01
Briar Oaks Village 2
Briarwoods
Cape Cay
Clayton Village Ph 01
Clayton Village Ph 02
Coral Cove Sub
Country Club Estates
Di Paola Sub
Driftwood Isles
Emerald Beach
Emerald Fields
Fairway Oaks
Fischer - Class 1 Sub
Glenwood Village Condo
Golf Club Village
Gulf Coast Acres
Gulf Coast Hwy Est 1st Add
Gulf Coast Retreats
Gulf Harbor
Gulf Island Beach Tennis
Gulf Shores
Gulf Side Acres
Gulf Side Estates
Gulf Side Villas
Heritage Pines Village 01
Heritage Pines Village 02 Rep
Heritage Pines Village 04
Heritage Pines Village 05
Heritage Pines Village 07
Heritage Pines Village 11 20d
Heritage Pines Village 12
Heritage Pines Village 14
Heritage Pines Village 15
Heritage Pines Village 16
Heritage Pines Village 17
Heritage Pines Village 19
Heritage Pines Village 20
Heritage Pines Village 20 Unit
Heritage Pines Village 21 25
Heritage Pines Village 21 25 &
Heritage Pines Village 22
Heritage Pines Village 27
Heritage Pines Village 29
Heritage Pines Village 31
Highland Hills
Highland Ridge
Highlands Ph 01
Highlands Unrec
Hudson
Hudson Beach 1st Add
Hudson Beach Estates
Hudson Beach Estates 3
Hudson Grove Estates Unrec Sub
Iuka
Lakeside Woodlands
Leisure Beach
Millwood Village
Not Applicable
Not In Hernando
Not On List
Orange Hill Estates
Pleasure Isles
Pleasure Isles 1st Add
Pleasure Isles 3rd Add
Ponderosa Park
Rainbow Oaks
Ravenswood Village
Riviera Estates
Rolling Oaks Estates
Rolling Oaks Unit 1
Sea Pine
Sea Pines
Sea Pines Preserve
Sea Pines Sub
Sea Ranch On Gulf
Signal Cove
Spring Hill
Summer Chase
Suncoast Terrace
Sunset Estates
Sunset Estates Rep
Sunset Island
Taylor Terrace Sub
The Estates
The Estates And Reserve Of Bea
The Estates Of Beacon Woods
The Estates Of Beacon Woods Go
Treehaven Estates
Unrecorded
Vista Del Mar
Viva Villas
Viva Villas 1st Add
Waterway Shores
Windsor Mill
Woodward
Woodward Village






































