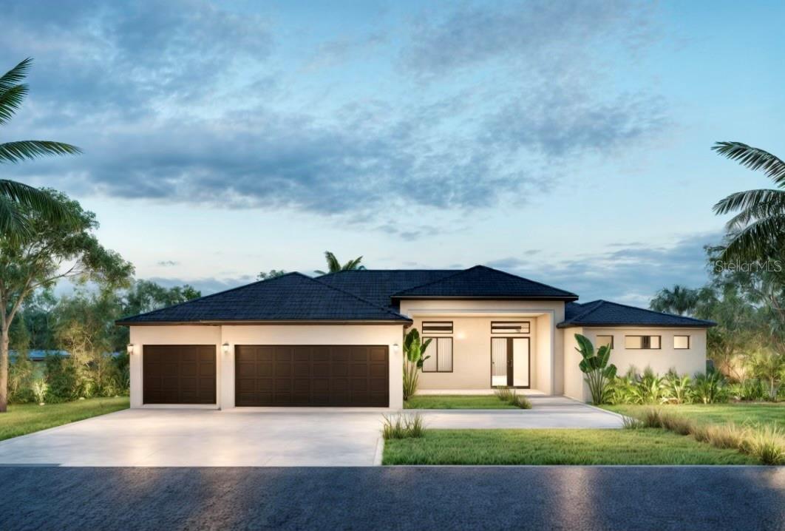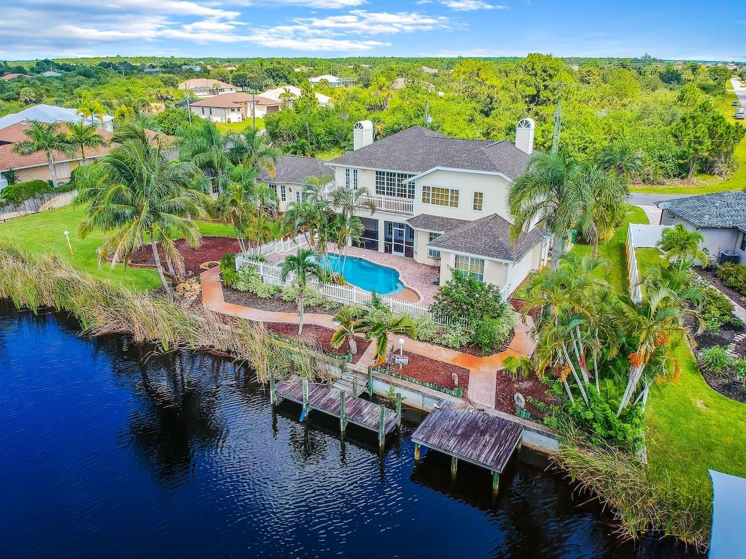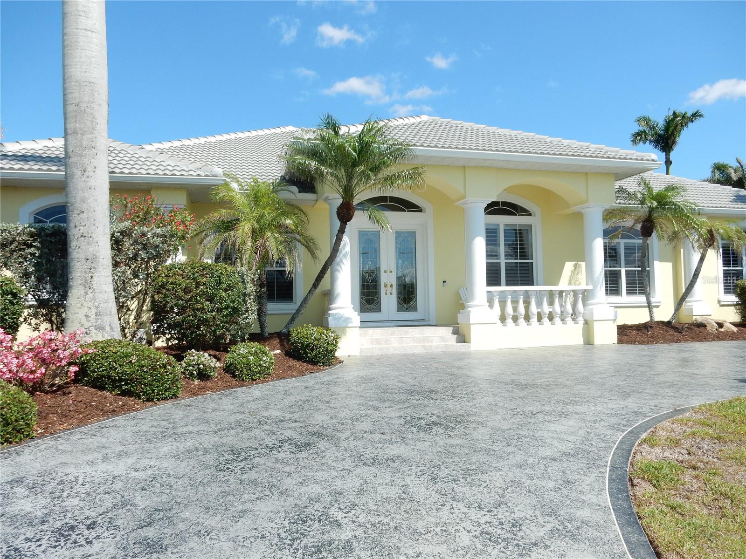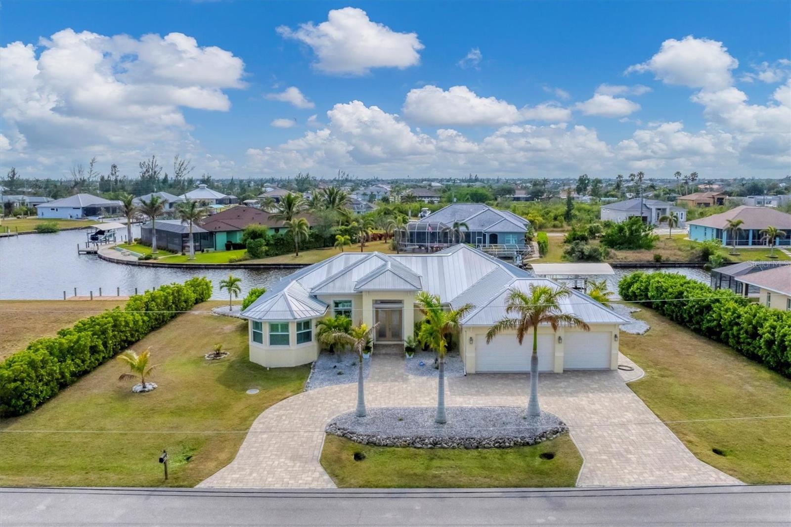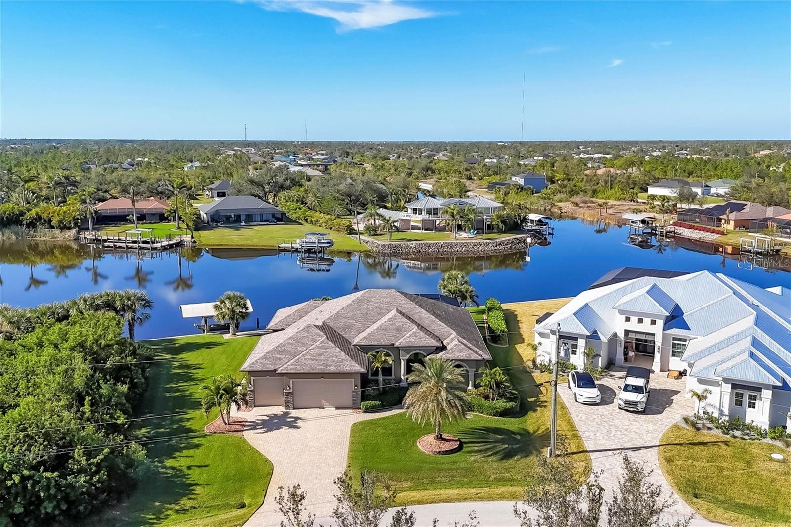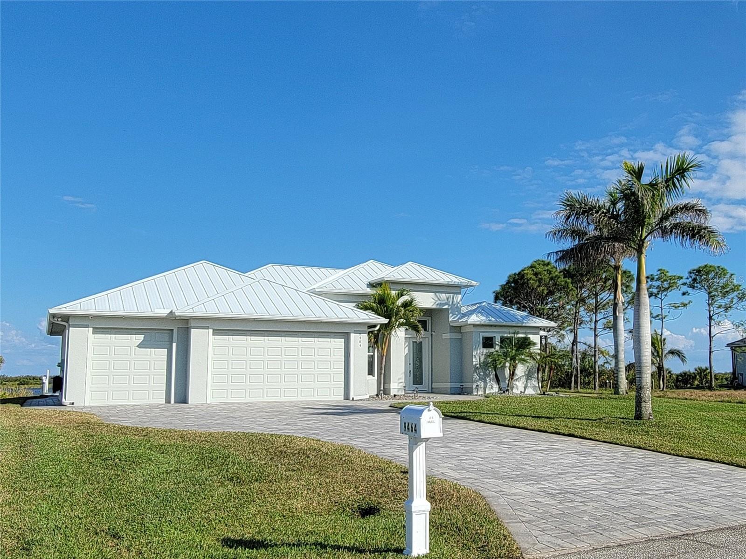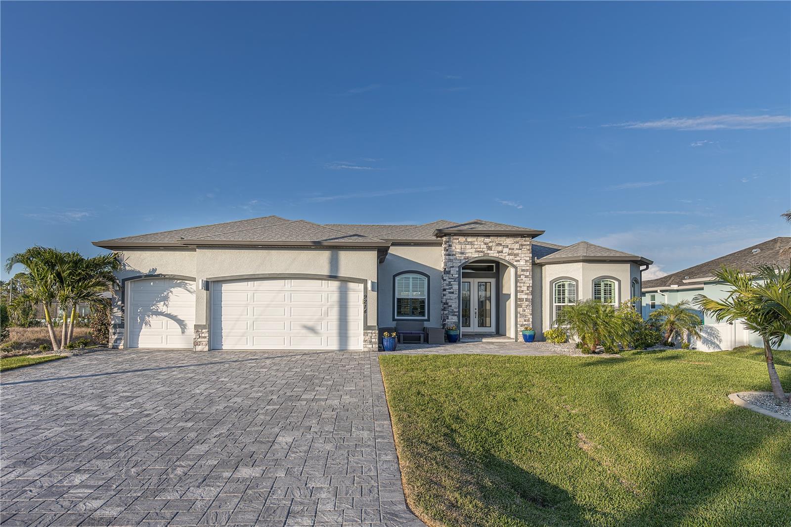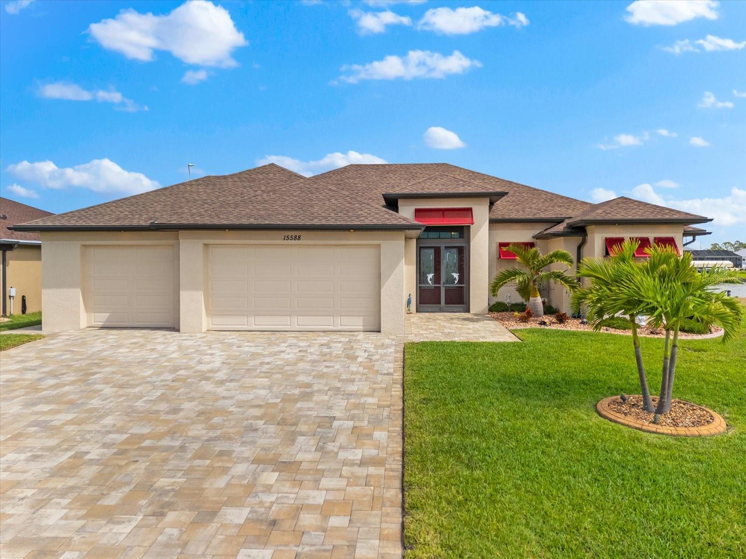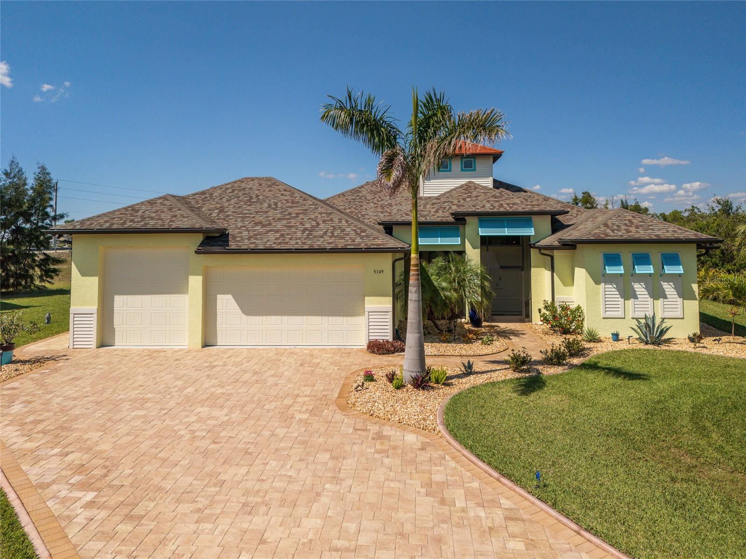15850 Viscount Circle, Port Charlotte, FL 33981
Property Photos

Would you like to sell your home before you purchase this one?
Priced at Only: $1,199,000
For more Information Call:
Address: 15850 Viscount Circle, Port Charlotte, FL 33981
Property Location and Similar Properties
- MLS#: D6142339 ( Residential )
- Street Address: 15850 Viscount Circle
- Viewed: 3
- Price: $1,199,000
- Price sqft: $371
- Waterfront: Yes
- Wateraccess: Yes
- Waterfront Type: CanalAccess
- Year Built: 2025
- Bldg sqft: 3236
- Bedrooms: 3
- Total Baths: 2
- Full Baths: 2
- Garage / Parking Spaces: 3
- Days On Market: 23
- Additional Information
- Geolocation: 26.9025 / -82.1947
- County: CHARLOTTE
- City: Port Charlotte
- Zipcode: 33981
- Subdivision: Port Charlotte Sec 093
- Provided by: PARADISE EXCLUSIVE INC
- DMCA Notice
-
DescriptionDreaming of Laid Back Coastal Luxury? Your Paradise Awaits. Imagine stepping onto your boat from your backyard, enjoying coffee on the lanai as the morning sun dances on the water, and finishing your day with a sunset swim in your private pool. This brand new custom pool home on the tranquil Cape Haze Peninsula makes that lifestyle a realityoffering timeless design, exceptional craftsmanship, and effortless indoor outdoor living. Just minutes from Boca Grande and Manasota Key, you're perfectly positioned to enjoy the best of Floridas Gulf Coast. Recently awarded Best Kitchen in the Parade of Homes, the heart of the home features stunning quartz countertops and a full height quartz backsplash that draws the eye and elevates the space. The waterfall island provides plenty of room for meal prep and casual dining, with extra storage discreetly integrated. Anchoring the space is a one of a kind custom hood vent, blending art and utility in a way that elevates the entire room. Caf appliances, a sleek gas stove, and a spacious walk in butler's pantry ensure both style and function are front and center. Step through the custom double doors and youll be greeted by elegant wood inlays that extend through the entry, great room, and lanaiadding warmth and architectural character. Tile flooring runs throughout the home, blending beauty with practicality, while soaring ceilings and designer lighting create an atmosphere of modern sophistication. Oversized 8 foot glass sliders completely pocket away, seamlessly connecting your indoor living space to the expansive pool area and canal views beyond. The outdoor living area is a true showstopper. A generous 29 x 10 covered lanai invites you to enjoy slow mornings or sunset evenings in complete comfort. The heated pool, surrounded by terraced pavers and accented with rich wood inlays, serves as a natural gathering space. Along the canal, a captains walk stretches the waters edge, and a cozy fire pit offers a perfect spot to relax under the stars. The master suite is your private retreat, offering two large walk in closets and direct access to the lanai. The spa inspired en suite bathroom features a large walk in shower, dual vanities, and ample space to unwind in peace and privacy. The thoughtfully designed guest wing includes two spacious bedrooms and a shared bath with direct access to the pool. One guest room even features its own sliding door to the lanaiideal for those seeking a quiet escape. A versatile den provides the perfect place for a home office, creative space, or quiet study. The fully built out laundry room includes both upper and lower cabinetry and quartz countertops, ensuring storage and functionality are never compromised. No detail has been overlooked, from Low E hurricane impact PGT windows and sliders to lush, professionally landscaped grounds with irrigated St. Augustine grass. The sleek standing seam metal roof not only enhances the homes modern coastal aesthetic but also delivers long lasting durability and peace of mind. A side load garage adds to the homes curb appeal and offers easy access and ample storage. This home is more than a residenceits a lifestyle. From beach days to boating adventures, from entertaining friends to savoring quiet evenings by the fire, everything you love about Florida living is right here.
Payment Calculator
- Principal & Interest -
- Property Tax $
- Home Insurance $
- HOA Fees $
- Monthly -
For a Fast & FREE Mortgage Pre-Approval Apply Now
Apply Now
 Apply Now
Apply NowFeatures
Building and Construction
- Builder Model: Seafoam
- Builder Name: Safeguard Custom Homes
- Covered Spaces: 0.00
- Exterior Features: SprinklerIrrigation, RainGutters
- Flooring: CeramicTile
- Living Area: 2138.00
- Roof: Metal
Property Information
- Property Condition: NewConstruction
Land Information
- Lot Features: Cleared, Flat, NearGolfCourse, Level, OutsideCityLimits, Landscaped
Garage and Parking
- Garage Spaces: 3.00
- Open Parking Spaces: 0.00
- Parking Features: Other, Oversized, GarageFacesSide
Eco-Communities
- Pool Features: Gunite, Heated, InGround
Utilities
- Carport Spaces: 0.00
- Cooling: CentralAir, CeilingFans
- Heating: Central, Electric
- Pets Allowed: Yes
- Sewer: HoldingTank, PublicSewer
- Utilities: ElectricityConnected, FiberOpticAvailable, HighSpeedInternetAvailable, MunicipalUtilities, SewerAvailable, SewerConnected, WaterConnected
Amenities
- Association Amenities: Clubhouse
Finance and Tax Information
- Home Owners Association Fee Includes: RecreationFacilities
- Home Owners Association Fee: 120.00
- Insurance Expense: 0.00
- Net Operating Income: 0.00
- Other Expense: 0.00
- Pet Deposit: 0.00
- Security Deposit: 0.00
- Tax Year: 2024
- Trash Expense: 0.00
Other Features
- Appliances: Dishwasher, ExhaustFan, ElectricWaterHeater, Disposal, Microwave, Range, Refrigerator, RangeHood
- Country: US
- Interior Features: WetBar, BuiltInFeatures, TrayCeilings, CeilingFans, CrownMolding, CofferedCeilings, HighCeilings, KitchenFamilyRoomCombo, OpenFloorplan, SolidSurfaceCounters, WalkInClosets
- Legal Description: PCH 093 4907 0015 PORT CHARLOTTE SEC93 BLK4907 LT15 740/688 992/1319 1143/432 1314/023 1321/1419 1972/1790 3528/1344 4995/2179
- Levels: One
- Area Major: 33981 - Port Charlotte
- Occupant Type: Vacant
- Parcel Number: 412115458016
- The Range: 0.00
- View: Canal, Water
- Zoning Code: RSF3.5
Similar Properties
Nearby Subdivisions
900 Building
Boman
Charlotte Sec 93
Country Estates
Fort Charlotte Sec 66
Gardens Of Gulf Cove
Gulf Cove
Harbor East
Harbor West
None
Not Applicable
Not On List
Pch 082 4444 0001
Pch 082 4444 0006
Pch 082 4444 0018
Pch 082 4444 0020
Pch 082 4451 0022
Port Charlote Sec 71
Port Charlott Sec 54
Port Charlotte
Port Charlotte C Sec 82
Port Charlotte K Sec 82
Port Charlotte K Sec 87
Port Charlotte Pch 065 3773 00
Port Charlotte Sec 03e
Port Charlotte Sec 050
Port Charlotte Sec 052
Port Charlotte Sec 053
Port Charlotte Sec 054
Port Charlotte Sec 056
Port Charlotte Sec 058
Port Charlotte Sec 060
Port Charlotte Sec 063
Port Charlotte Sec 065
Port Charlotte Sec 066
Port Charlotte Sec 067
Port Charlotte Sec 071
Port Charlotte Sec 072
Port Charlotte Sec 078
Port Charlotte Sec 081
Port Charlotte Sec 082
Port Charlotte Sec 085
Port Charlotte Sec 093
Port Charlotte Sec 095
Port Charlotte Sec 54
Port Charlotte Sec 58
Port Charlotte Sec 60
Port Charlotte Sec 66
Port Charlotte Sec 66 01
Port Charlotte Sec 71
Port Charlotte Sec 78
Port Charlotte Sec 81
Port Charlotte Sec 81 South Gu
Port Charlotte Sec 85
Port Charlotte Sec 87
Port Charlotte Sec 93
Port Charlotte Sec 93 Tr S
Port Charlotte Sec 94 01
Port Charlotte Sec 94 01 Strep
Port Charlotte Sec 95 02
Port Charlotte Sec65
Port Charlotte Sec67
Port Charlotte Sec78
Port Charlotte Sec81
Port Charlotte Sec82
Port Charlotte Sec85
Port Charlotte Sec87
Port Charlotte Sec93
Port Charlotte Section 38
Port Charlotte Section 56
Port Charlotte Section 72
Port Charlotte Section 87
Port Charlotte Sub
Port Charlotte Sub Gulf Cov
Port Charlotte Sub Sec 52
Port Charlotte Sub Sec 67
Port Charlotte Sub Sec 71
Port Charlotte Sub Sec 78
Port Charlotte Sub Sec 82
Port Charlotte Sub Sec 95
Port Charlotte Subdivision Eig
Port Charlotte Subdivision Sec
South Golf Cove
South Gufl Cove
South Gulf Cove
South Gulf Cove Association
Village Hol Lakes
Village Holiday Lake









































































































