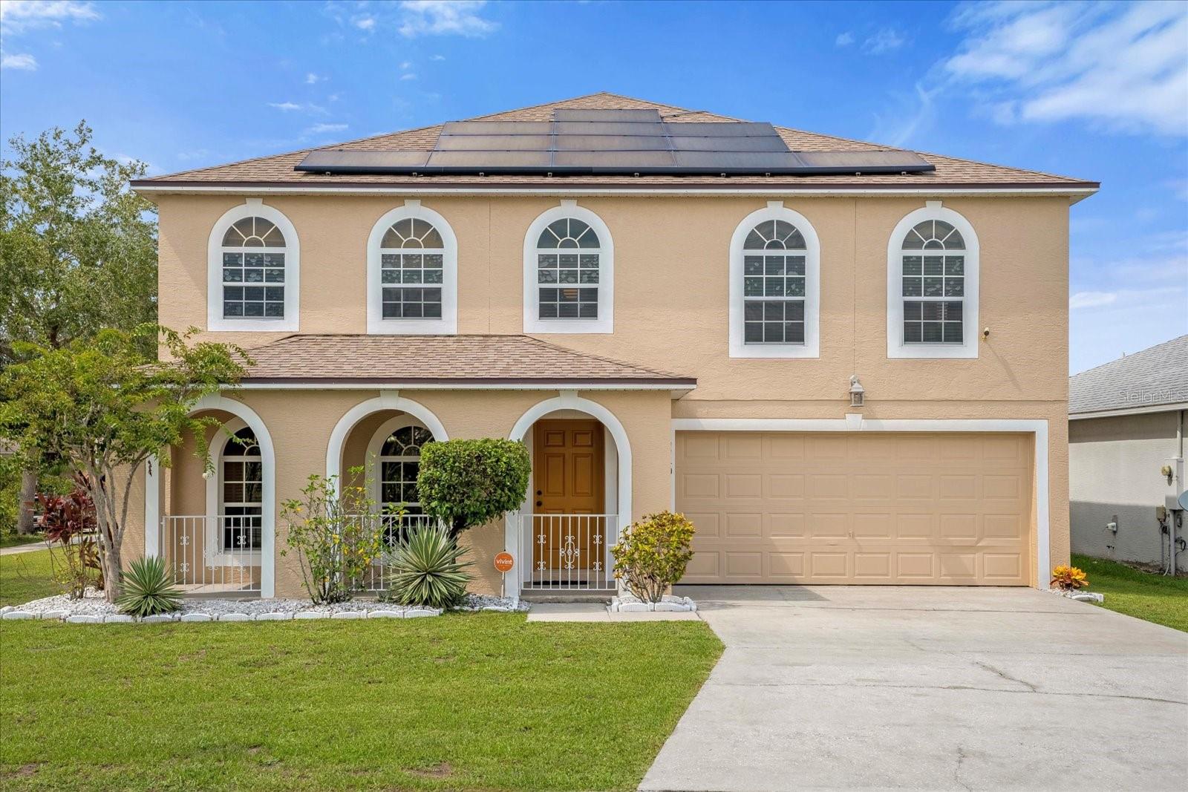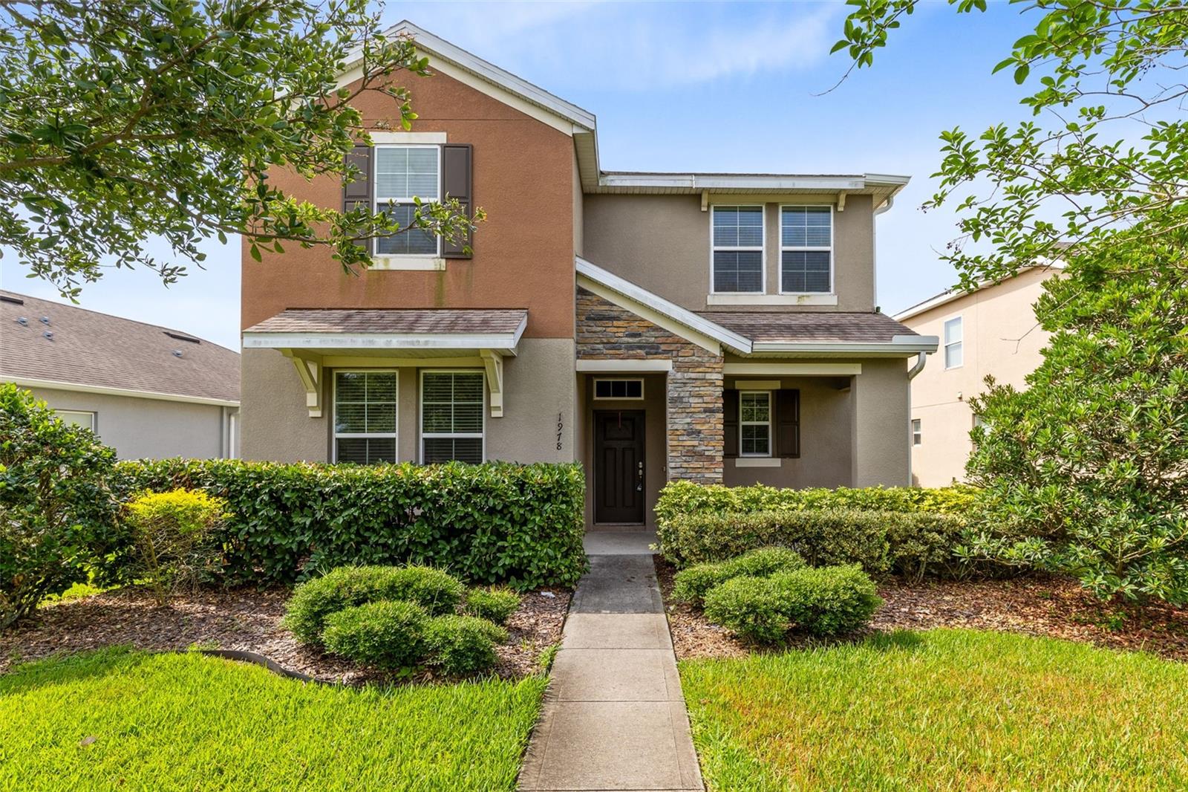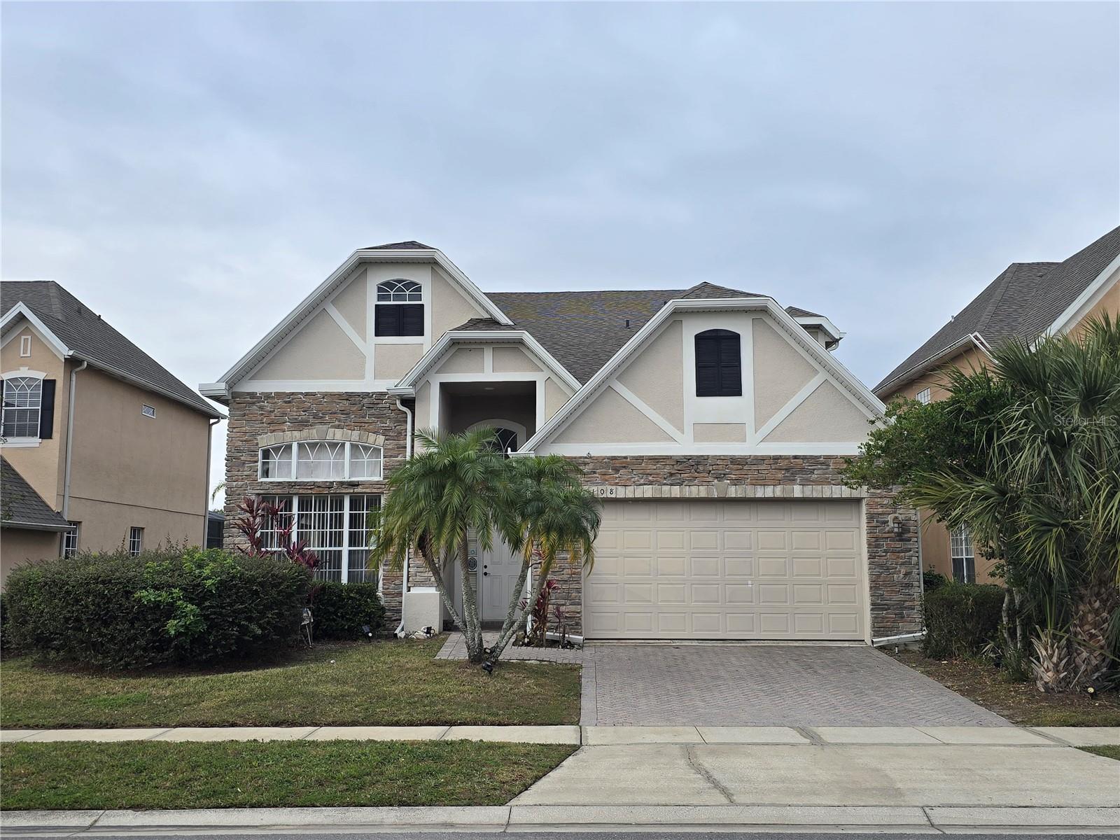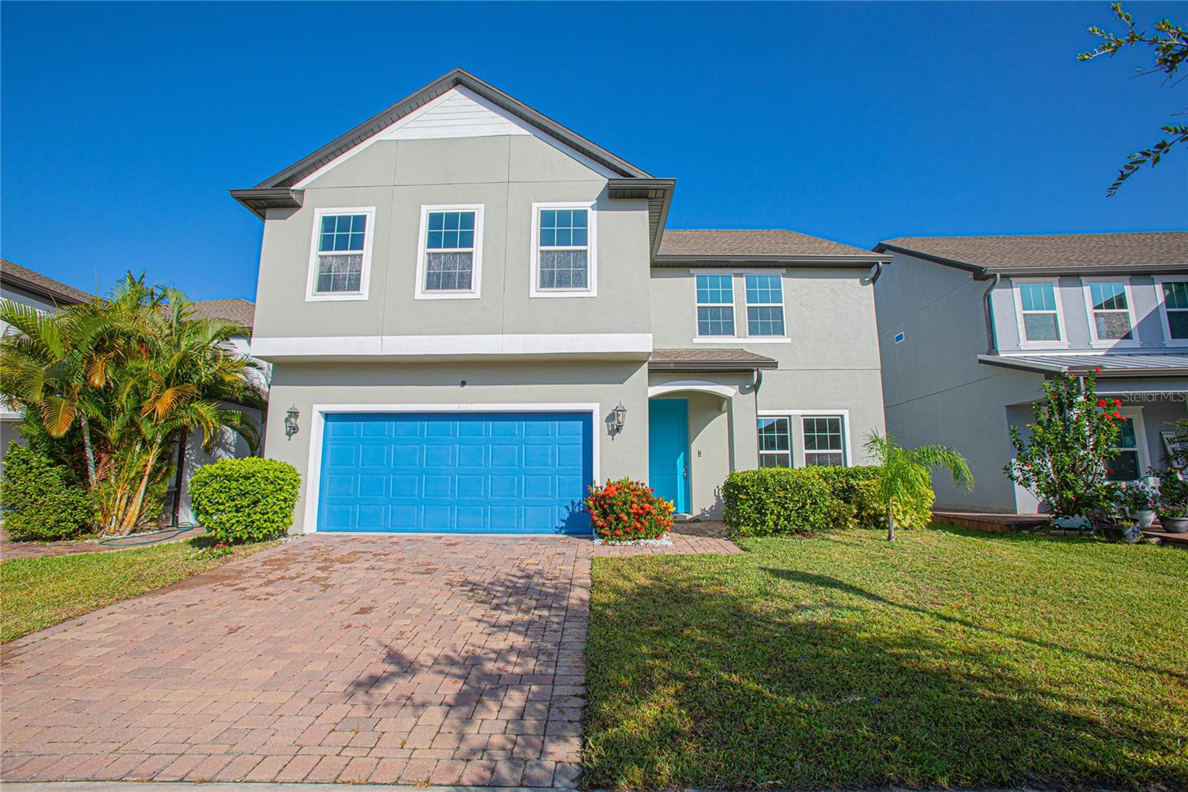12079 Alder Branch Loop, Orlando, FL 32824
Property Photos

Would you like to sell your home before you purchase this one?
Priced at Only: $485,000
For more Information Call:
Address: 12079 Alder Branch Loop, Orlando, FL 32824
Property Location and Similar Properties
- MLS#: V4942782 ( Residential )
- Street Address: 12079 Alder Branch Loop
- Viewed: 1
- Price: $485,000
- Price sqft: $200
- Waterfront: No
- Year Built: 2015
- Bldg sqft: 2423
- Bedrooms: 4
- Total Baths: 2
- Full Baths: 2
- Garage / Parking Spaces: 2
- Days On Market: 20
- Additional Information
- Geolocation: 28.3953 / -81.3468
- County: ORANGE
- City: Orlando
- Zipcode: 32824
- Subdivision: Woodland Park Ph 1a
- Elementary School: Wetherbee
- Middle School: South Creek
- High School: Cypress Creek
- Provided by: LPT REALTY LLC
- DMCA Notice
-
DescriptionImmaculate 4 bed, 2 bath home in a quiet, desirable neighborhood. Open concept living with upgraded kitchen and spacious layout. Luxurious primary suite with walk in closet and dual vanities. Covered patio overlooks fully fenced backyardgreat for entertaining. Whole house solar systemPAID OFF by sellers at closing! Move in ready and minutes from schools, shopping, and parks.
Payment Calculator
- Principal & Interest -
- Property Tax $
- Home Insurance $
- HOA Fees $
- Monthly -
For a Fast & FREE Mortgage Pre-Approval Apply Now
Apply Now
 Apply Now
Apply NowFeatures
Building and Construction
- Covered Spaces: 0.00
- Flooring: CeramicTile
- Living Area: 1839.00
- Roof: Shingle
Property Information
- Property Condition: NewConstruction
School Information
- High School: Cypress Creek High
- Middle School: South Creek Middle
- School Elementary: Wetherbee Elementary School
Garage and Parking
- Garage Spaces: 2.00
- Open Parking Spaces: 0.00
Eco-Communities
- Pool Features: Association, Community
- Water Source: None
Utilities
- Carport Spaces: 0.00
- Cooling: CentralAir
- Heating: Baseboard, Central
- Pets Allowed: BreedRestrictions, CatsOk, DogsOk, Yes
- Sewer: PublicSewer
- Utilities: CableAvailable, ElectricityAvailable, NaturalGasAvailable, WaterNotAvailable
Amenities
- Association Amenities: Clubhouse, Playground, Park, Pool
Finance and Tax Information
- Home Owners Association Fee: 77.00
- Insurance Expense: 0.00
- Net Operating Income: 0.00
- Other Expense: 0.00
- Pet Deposit: 0.00
- Security Deposit: 0.00
- Tax Year: 2024
- Trash Expense: 0.00
Other Features
- Appliances: Cooktop, Dishwasher, Freezer, Disposal, Microwave, Refrigerator
- Country: US
- Interior Features: EatInKitchen, HighCeilings, KitchenFamilyRoomCombo, MainLevelPrimary, OpenFloorplan, StoneCounters, WalkInClosets
- Legal Description: WOODLAND PARK PHASE 1A 82/34 LOT 14
- Levels: One
- Area Major: 32824 - Orlando/Taft / Meadow woods
- Occupant Type: Owner
- Parcel Number: 18-24-30-9480-00-140
- Possession: CloseOfEscrow
- The Range: 0.00
- Zoning Code: P-D
Similar Properties
Nearby Subdivisions
Arbors At Meadow Woods
Beacon Park
Beacon Park Ph 02
Beacon Park Ph 3
Bishop Lndg Ph 1
Bishop Lndg Ph 3
Cedar Bend At Wyndham Lakes
Cedar Bendmdw Woods Ph 02 Ac
Cedar Bendmdw Woodsph 01
Creekstone
Creekstone Ph 2
Estatessawgrass Plantation
Forest Ridge
Harbor Lakes 50 77
Heather Glen At Meadow Woods 4
Hidden Lakes Ph 01
Huntcliff Park 51 48
Keystone Sub
La Cascada Ph 01c
La Cascada Ph 1 B
Lake Preserve Ph 1
Lake Preserve Ph 2
Lake Preserve-ph 2
Lake Preserveph 2
Meadow Creek 44/58
Meadow Creek 4458
Meadow Woods Village 04
Meadow Woods Village 07 Ph 01
Meadow Woods Village 09 Ph 02
Meadow Woods Village 10
Orlando Kissimmee Farms
Orlandokissimmee Farms
Pebble Creek Ph 01
Pebble Creek Ph 02
Reserve At Sawgrass
Reserve/sawgrass Ph 1
Reserve/sawgrass Ph 3
Reserve/sawgrass-ph 6
Reservesawgrass Ph 1
Reservesawgrass Ph 2
Reservesawgrass Ph 3
Reservesawgrass Ph 4b
Reservesawgrassph 4c
Reservesawgrassph 6
Sandpoint At Meadow Woods
Sawgrass Plantation Phase 1d1
Sawgrass Plantation Ph 01a
Sawgrass Plantation Ph 1b Sec
Sawgrass Plantation Ph 1d-1
Sawgrass Plantation Ph 1d1
Sawgrass Plantation Ph 1d2
Sawgrass Plantationph 1b
Sawgrass Plantationph 1d
Somerset Park Ph 1
Somerset Park Ph 2
Somerset Park Phase 3
Southchase Ph 01b Prcl 46
Southchase Ph 01b Village 01
Southchase Ph 01b Village 02
Southchase Ph 01b Village 07
Southchase Ph 01b Village 08
Southchase Ph 01b Village 10
Southchase Ph 01b Village 11a
Southchase Ph 01b Village 12b
Southchase Ph 01b Village 13 P
Spahlers Add To Taft
Spring Lake
Taft Tier 10
Taft Town
Taft Town Rep
Towntaft Tier 8
Wetherbee Lakes Sub
Willowbrook Ph 01
Willowbrook Ph 02
Willowbrook Ph 03
Windcrest At Meadow Woods 51 2
Woodbridge At Meadow Woods
Woodland Park
Woodland Park Ph 1a
Woodland Park Ph 2
Woodland Park Ph 8
Woodland Park Phase 1a
Woodland Park Phase 3
Woodland Park Phase 5
Wyndham Lakes Estates















































