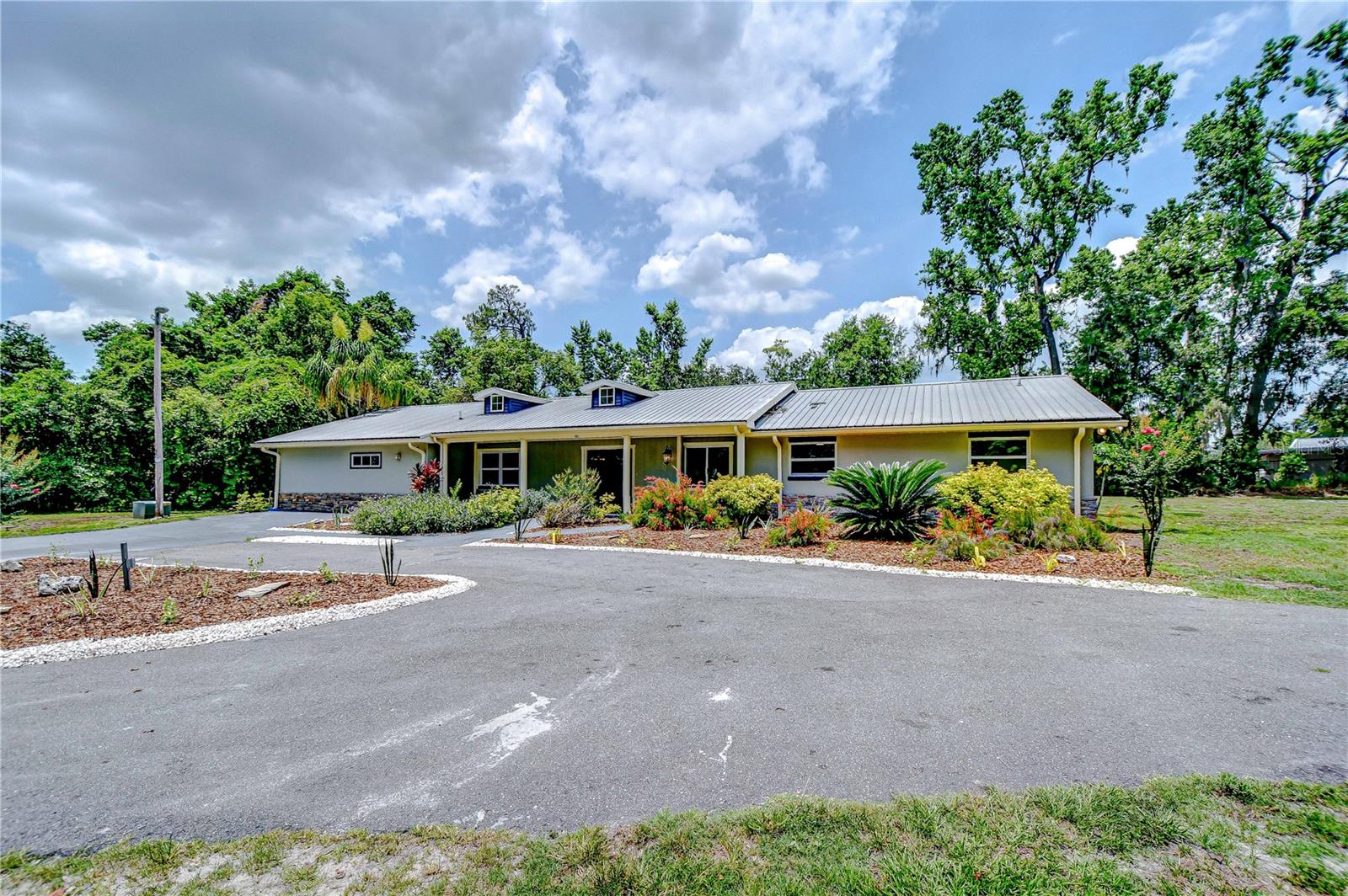2330 Hiers Road, Dover, FL 33527
Property Photos

Would you like to sell your home before you purchase this one?
Priced at Only: $637,900
For more Information Call:
Address: 2330 Hiers Road, Dover, FL 33527
Property Location and Similar Properties
- MLS#: TB8389532 ( Residential )
- Street Address: 2330 Hiers Road
- Viewed: 4
- Price: $637,900
- Price sqft: $238
- Waterfront: No
- Year Built: 2025
- Bldg sqft: 2678
- Bedrooms: 4
- Total Baths: 2
- Full Baths: 2
- Garage / Parking Spaces: 2
- Days On Market: 14
- Additional Information
- Geolocation: 27.9792 / -82.2325
- County: HILLSBOROUGH
- City: Dover
- Zipcode: 33527
- Subdivision: Lake Gallagher Sub
- Elementary School: Bailey
- Middle School: Turkey Creek
- High School: Strawberry Crest
- Provided by: LGI REALTY- FLORIDA, LLC
- DMCA Notice
-
DescriptionDont miss out on this must see new floor plan by LGI Homes! The Lido Key is an incredible 4 bedroom, 2 bathroom home with plenty of space for you and your family. Host dinner parties in the front dining area, game nights in the family area or enjoy a cup of coffee in the breakfast nook. Between the spacious bedrooms, upgraded finishes and gorgeous front yard landscaping, you are sure to fall in love with this home.
Payment Calculator
- Principal & Interest -
- Property Tax $
- Home Insurance $
- HOA Fees $
- Monthly -
For a Fast & FREE Mortgage Pre-Approval Apply Now
Apply Now
 Apply Now
Apply NowFeatures
Building and Construction
- Builder Model: Lido Key
- Builder Name: LGI Homes
- Covered Spaces: 0.00
- Exterior Features: Lighting
- Flooring: Carpet, Tile
- Living Area: 1979.00
- Roof: Shingle
Property Information
- Property Condition: NewConstruction
School Information
- High School: Strawberry Crest High School
- Middle School: Turkey Creek-HB
- School Elementary: Bailey Elementary-HB
Garage and Parking
- Garage Spaces: 2.00
- Open Parking Spaces: 0.00
Eco-Communities
- Water Source: Well
Utilities
- Carport Spaces: 0.00
- Cooling: CentralAir
- Heating: Central, Electric
- Pets Allowed: Yes
- Sewer: SepticTank
- Utilities: ElectricityAvailable, WaterAvailable
Finance and Tax Information
- Home Owners Association Fee: 140.00
- Insurance Expense: 0.00
- Net Operating Income: 0.00
- Other Expense: 0.00
- Pet Deposit: 0.00
- Security Deposit: 0.00
- Tax Year: 2024
- Trash Expense: 0.00
Other Features
- Appliances: ConvectionOven, Dishwasher, ElectricWaterHeater, Disposal, Microwave
- Country: US
- Interior Features: HighCeilings, KitchenFamilyRoomCombo, MainLevelPrimary, OpenFloorplan, WalkInClosets, WindowTreatments
- Legal Description: LAKE GALLAGHER SUBDIVISION LOT 17
- Levels: One
- Area Major: 33527 - Dover
- Occupant Type: Vacant
- Parcel Number: U-08-29-21-C9I-000000-00017.0
- The Range: 0.00
- Zoning Code: AS-1
Similar Properties













