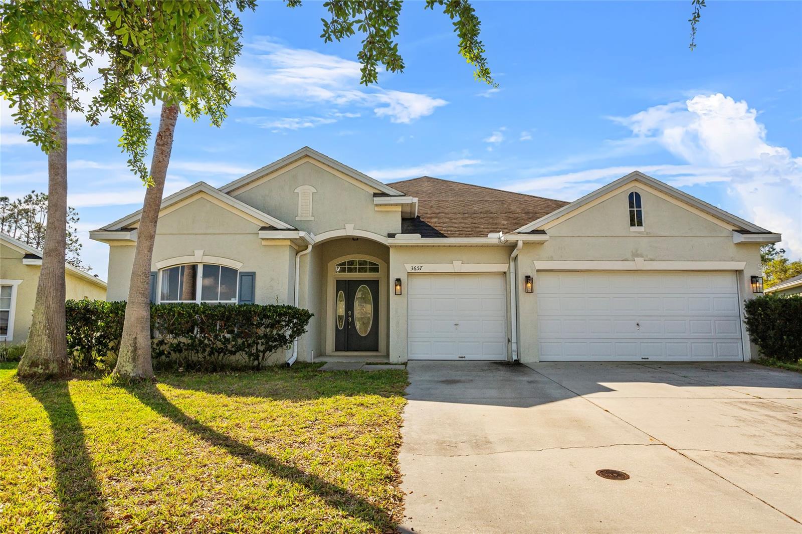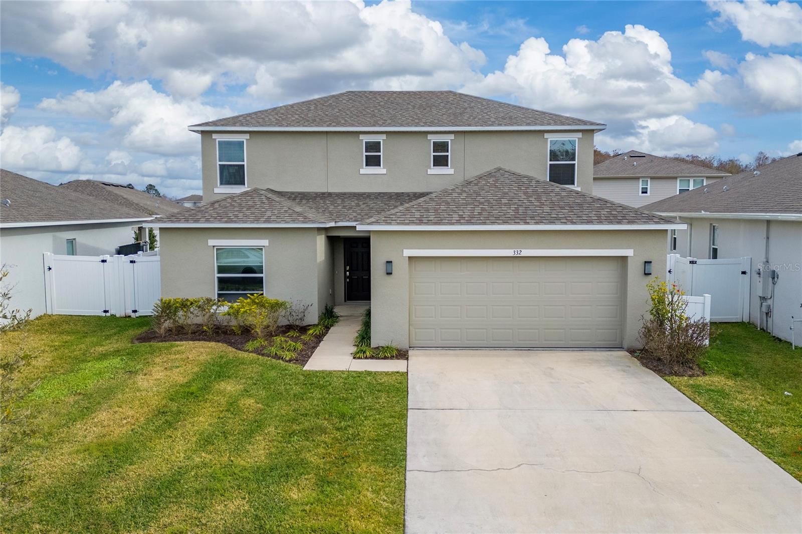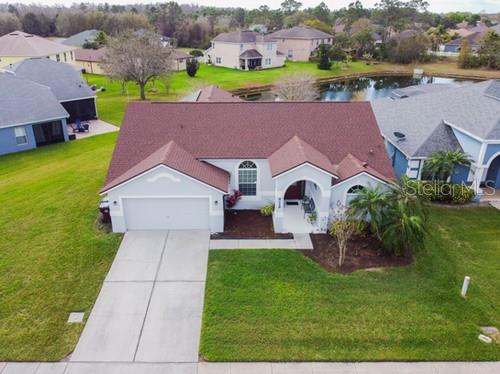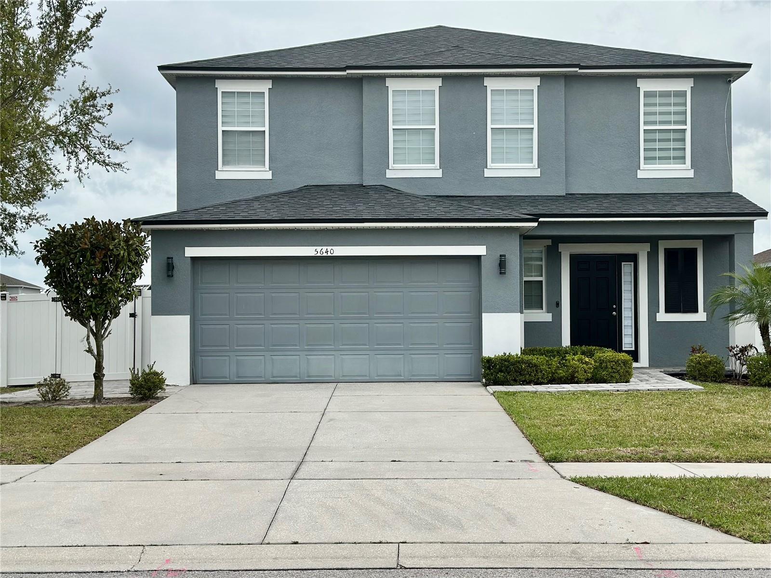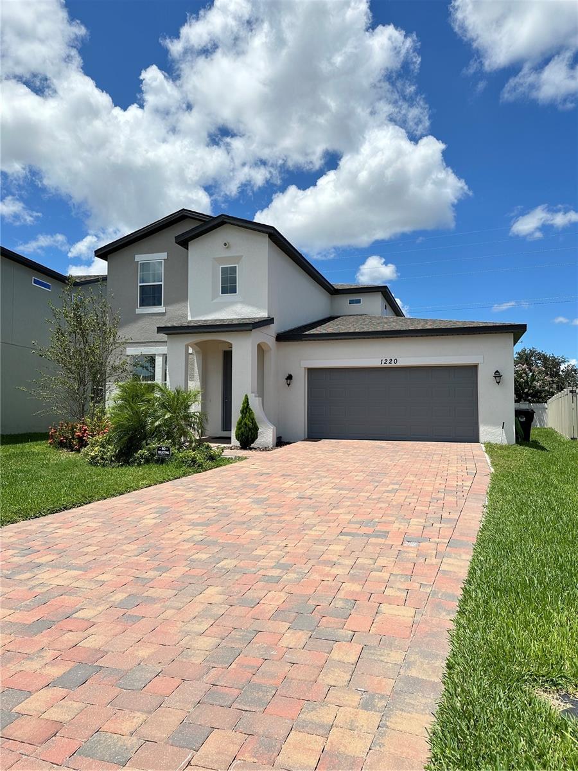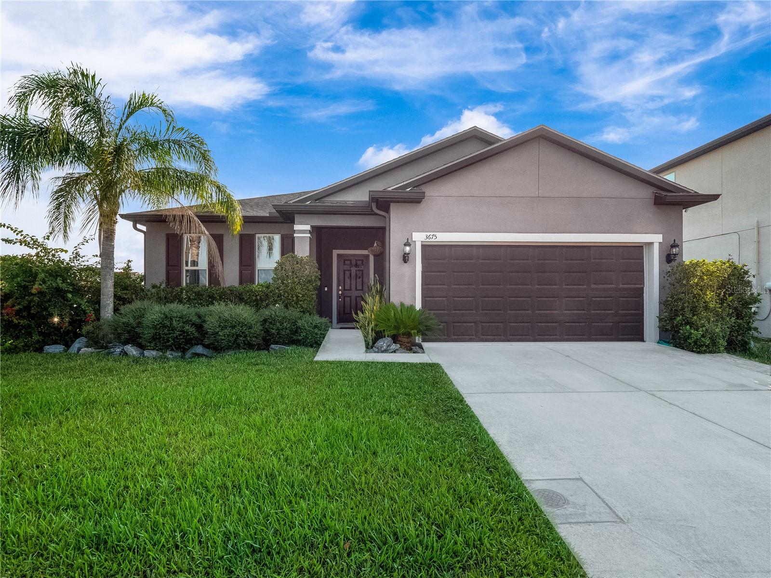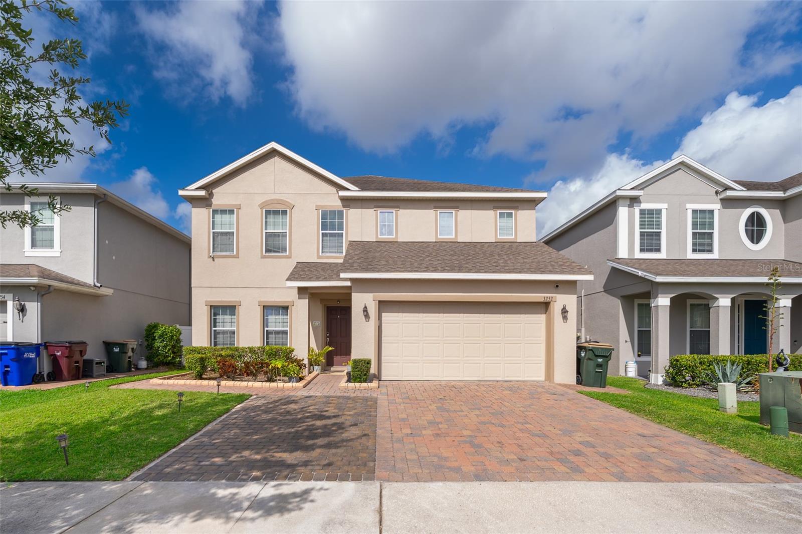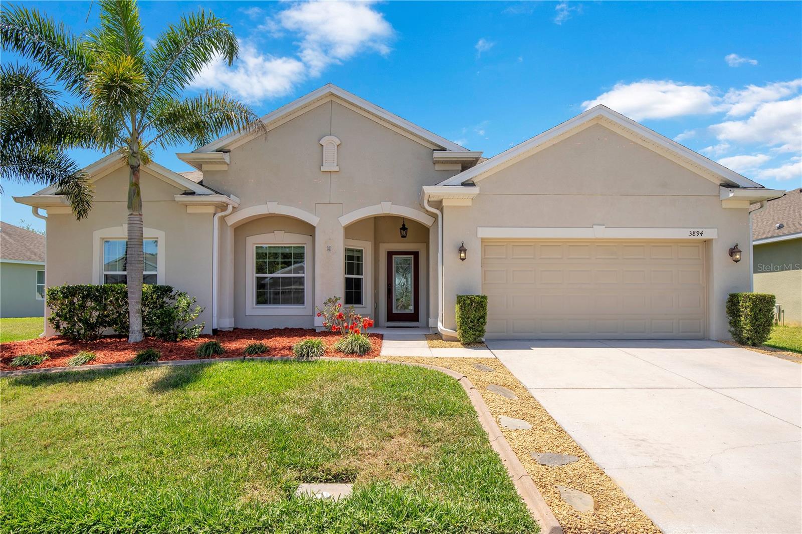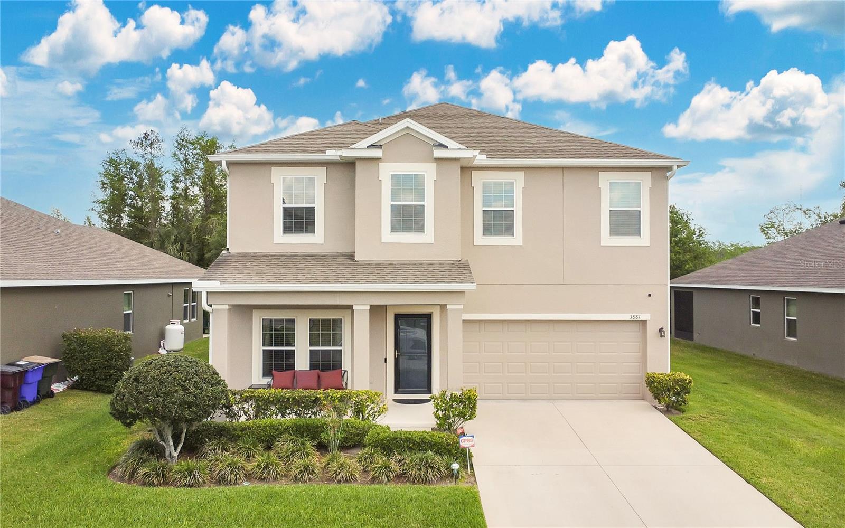2410 Sweetwater Boulevard, St Cloud, FL 34772
Property Photos

Would you like to sell your home before you purchase this one?
Priced at Only: $389,999
For more Information Call:
Address: 2410 Sweetwater Boulevard, St Cloud, FL 34772
Property Location and Similar Properties
- MLS#: S5127317 ( Single Family )
- Street Address: 2410 Sweetwater Boulevard
- Viewed: 8
- Price: $389,999
- Price sqft: $173
- Waterfront: No
- Year Built: 2000
- Bldg sqft: 2260
- Bedrooms: 3
- Total Baths: 2
- Full Baths: 2
- Garage / Parking Spaces: 2
- Days On Market: 44
- Additional Information
- Geolocation: 28.204 / -81.2987
- County: OSCEOLA
- City: St Cloud
- Zipcode: 34772
- Subdivision: Sweetwater Creek Unit 4
- Elementary School: St Cloud Elem
- Middle School: St. Cloud (
- High School: Harmony
- Provided by: DEAL MAKERS REALTY TEAM CORP
- DMCA Notice
-
DescriptionWelcome to 2410 Sweetwater Blvd, St. Cloud, FL 34772 a beautifully updated pool home on an oversized acre lot in the highly desirable Sweetwater Creek community! This move in ready 3 bedroom, 2 bath home seamlessly blends comfort, style, and smart living. Step inside and be greeted by wood look laminate flooring, fresh neutral paint, and modern lighting throughout. The spacious open concept layout is perfect for entertaining, with an upgraded eat in kitchen featuring granite countertops, ample cabinetry, a pantry, and bar seating that opens into the cozy family room. Just off the kitchen, the interior laundry room adds convenience and extra storage. Enjoy Florida living year round in your private screened in pool and covered patio, overlooking a fully fenced backyardideal for gatherings, pets, or simply relaxing under the sun. The primary suite offers a serene retreat with vaulted ceilings, a walk in closet, and a luxurious en suite bath featuring a garden tub, separate shower, and dual vanity sinks. On the opposite side of the home, two additional bedrooms share a fully renovated bathroom with designer finishes and stone accents. New roof (2025), new A/C unit (2020), new sliding glass doors, and other thoughtful touches that enhance both comfort and efficiency. With easy access to the Florida Turnpike, local shopping, schools, and just a short drive to all that Orlando. This home delivers the best of both worlds: peaceful living with city convenience. Dont miss your chance to own a slice of Florida paradise!
Payment Calculator
- Principal & Interest -
- Property Tax $
- Home Insurance $
- HOA Fees $
- Monthly -
For a Fast & FREE Mortgage Pre-Approval Apply Now
Apply Now
 Apply Now
Apply NowFeatures
Finance and Tax Information
- Possible terms: Cash, Conventional, FHA, VaLoan
Similar Properties
Nearby Subdivisions
2768
Barber Sub
Briarwood Estates
Bristol Cove At Deer Creek Ph
Buena Lago Ph 4
Camelot
Camelot Unit 3
Canoe Creek Estate
Canoe Creek Lakes
Canoe Creek Lakes Add
Canoe Creek Lakes Unit 2
Canoe Creek Woods
Cross Creek Estates
Crystal Creek
Cypress Point
Cypress Point Unit 1
Cypress Preserve
Deer Run Estates
Del Webb Twin Lakes
Doe Run At Deer Creek
Eagle Meadow
Eden At Cross Prairie
Eden At Crossprairie
Edgewater Ed-4 Lt 1 Rep
Edgewater Ed4 Lt 1 Rep
Esprit Ph 01
Esprit Ph 1
Esprit Ph 2
Esprit Ph 3d
Fawn Meadows At Deer Creek Ph
Gramercy Farms
Gramercy Farms Ph 1
Gramercy Farms Ph 3
Gramercy Farms Ph 5
Gramercy Farms Ph 7
Gramercy Farms Ph 8
Gramercy Farms Ph 9b
Hanover Lakes
Hanover Lakes Ph 1
Hanover Lakes Ph 2
Hanover Lakes Ph 3
Hanover Lakes Ph 4
Hanover Lakes Ph 5
Havenfield At Cross Prairie
Hickory Grove Ph 1
Hickory Hollow
Hidden Pines
Indian Lakes Ph 2
Indian Lakes Ph 5 6
Indian Lakes Ph 5 & 6
Indian Lakes Ph 7
Keystone Pointe Ph 01
Keystone Pointe Ph 3
Kissimmee Park
Mallard Pond Ph 1
Mallard Pond Ph 2
Mallard Pond Ph 4b
Northwest Lakeside Groves
Northwest Lakeside Groves Ph 1
Northwest Lakeside Groves Ph 2
Old Hickory
Old Hickory Ph 1 2
Old Hickory Ph 1 & 2
Old Hickory Ph 3
Quail Wood
Reserve At Pine Tree
S L I C
S L & I C
Sawgrass
Sawgrass Unit 3b
Seminole Land And Inv Co
Sl Ic
Southern Pines
Southern Pines Ph 3b
Southern Pines Ph 4
Southern Pines Ph 5
Southern Pines Unit 3a
St Cloud Manor Estates
St Cloud Manor Estates Unit 2
St Cloud Manor Estates Unit 3
St Cloud Manor Village
Stevens Plantation
Sweetwater Creek
Sweetwater Creek Unit 4
Teka Village Ph 1
The Meadow At Crossprairie
The Meadow At Crossprairie Bun
The Reserve At Twin Lakes
Twin Lakes
Twin Lakes Northwest Lakeside
Twin Lakes Ph 1
Twin Lakes Ph 2a-2b
Twin Lakes Ph 2a2b
Twin Lakes Ph 2c
Twin Lakes Ph 8
Twin Lakesnorthwest Lakeside G
Villagio
Whaleys Creek Ph 1
Whaleys Creek Ph 2




















































