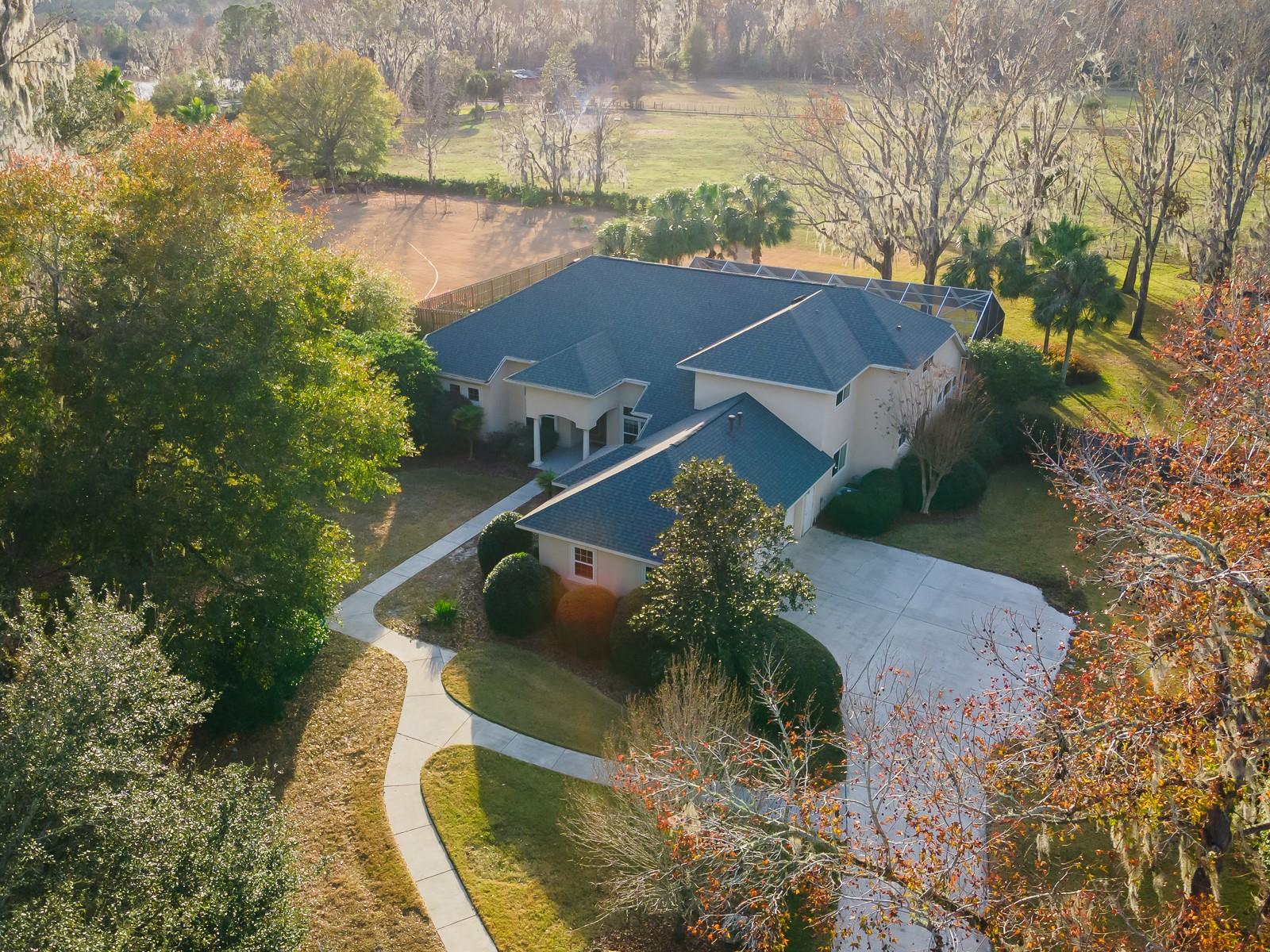4820 59th Street, Gainesville, FL 32653
Property Photos

Would you like to sell your home before you purchase this one?
Priced at Only: $899,000
For more Information Call:
Address: 4820 59th Street, Gainesville, FL 32653
Property Location and Similar Properties
- MLS#: GC530857 ( Residential )
- Street Address: 4820 59th Street
- Viewed: 12
- Price: $899,000
- Price sqft: $182
- Waterfront: No
- Year Built: 2000
- Bldg sqft: 4941
- Bedrooms: 4
- Total Baths: 5
- Full Baths: 4
- 1/2 Baths: 1
- Garage / Parking Spaces: 2
- Days On Market: 7
- Additional Information
- Geolocation: 29.6993 / -82.4062
- County: ALACHUA
- City: Gainesville
- Zipcode: 32653
- Subdivision: No Subdivision
- Elementary School: William S. Talbot
- Middle School: Fort Clarke
- High School: Gainesville
- Provided by: WATSON REALTY CORP
- DMCA Notice
-
DescriptionSpacious Custom Home on 1.5 Acres with Pool, Workshop, and No HOA. Welcome to your dream retreat in a peaceful, star filled corner of townjust minutes from Millhopper shopping and dining. This stunning 3 story home offers 4 spacious bedrooms, 4.5 bathrooms, an office and a large study complete with built in bookshelves and a fireplace. Additionally, a large play area makes it ideal for both work and family life. The heart of the home is a beautifully crafted custom kitchen featuring granite countertops, soft close custom cabinetry, a farmhouse sink with sunset views over the saltwater pool and expansive backyard, and high end finishes throughout. Enjoy cozy evenings by the striking double sided fireplace that warms both the living area and the enormous study with custom wood floors and built in bookshelves. Outdoors, unwind around the firepit under a canopy of stars, take a dip in the saltwater pool, or tackle your hobbies in the separate workshop. The metal roof provides long lasting durability, and with no HOA, youll have the freedom to truly make this property your own. Located in a quiet, sought after area, this one of a kind property blends comfort, function, and style on a generous 1.5 acre lot.
Payment Calculator
- Principal & Interest -
- Property Tax $
- Home Insurance $
- HOA Fees $
- Monthly -
For a Fast & FREE Mortgage Pre-Approval Apply Now
Apply Now
 Apply Now
Apply NowFeatures
Building and Construction
- Covered Spaces: 0.00
- Exterior Features: SprinklerIrrigation
- Flooring: CeramicTile, Wood
- Living Area: 3732.00
- Other Structures: Workshop
- Roof: Metal
School Information
- High School: Gainesville High School-AL
- Middle School: Fort Clarke Middle School-AL
- School Elementary: William S. Talbot Elem School-AL
Garage and Parking
- Garage Spaces: 2.00
- Open Parking Spaces: 0.00
Eco-Communities
- Pool Features: InGround, SaltWater
- Water Source: Well
Utilities
- Carport Spaces: 0.00
- Cooling: CentralAir, CeilingFans
- Heating: Central
- Sewer: SepticTank
- Utilities: CableConnected, ElectricityConnected, NaturalGasConnected
Finance and Tax Information
- Home Owners Association Fee: 0.00
- Insurance Expense: 0.00
- Net Operating Income: 0.00
- Other Expense: 0.00
- Pet Deposit: 0.00
- Security Deposit: 0.00
- Tax Year: 2024
- Trash Expense: 0.00
Other Features
- Appliances: Dishwasher, Disposal, Microwave, Refrigerator, RangeHood
- Country: US
- Interior Features: BuiltInFeatures, CeilingFans, StoneCounters, UpperLevelPrimary, WoodCabinets
- Legal Description: See deed
- Levels: ThreeOrMore
- Area Major: 32653 - Gainesville
- Occupant Type: Owner
- Parcel Number: 06046-004-000
- The Range: 0.00
- Views: 12
- Zoning Code: RE 1
Similar Properties
Nearby Subdivisions
Apple Tree Ph I
Blues Creek
Blues Creek Unit 3-b
Cottage Grove
Deer Rrunsd Ph I
Deer Run Iii
Grand Central Sta Cluster Ph I
Hammock The
Hidden Lake
Mile Run
Mile Run East Ph Ii
Mile Run East Rep Ph I
Millhopper Forest
Millhopper Road Estates
No Subdivision
Northwood Oaks
Northwood Pines
Sterling Place
Sutters Landing Ph I
Turkey Creek Forest
Turkey Creek Forest Unit 3c
Union Square Cluster
Weschester Cluster Ph 1
Westchester Cluster Sd Ph Iv
Woodfield









































































































