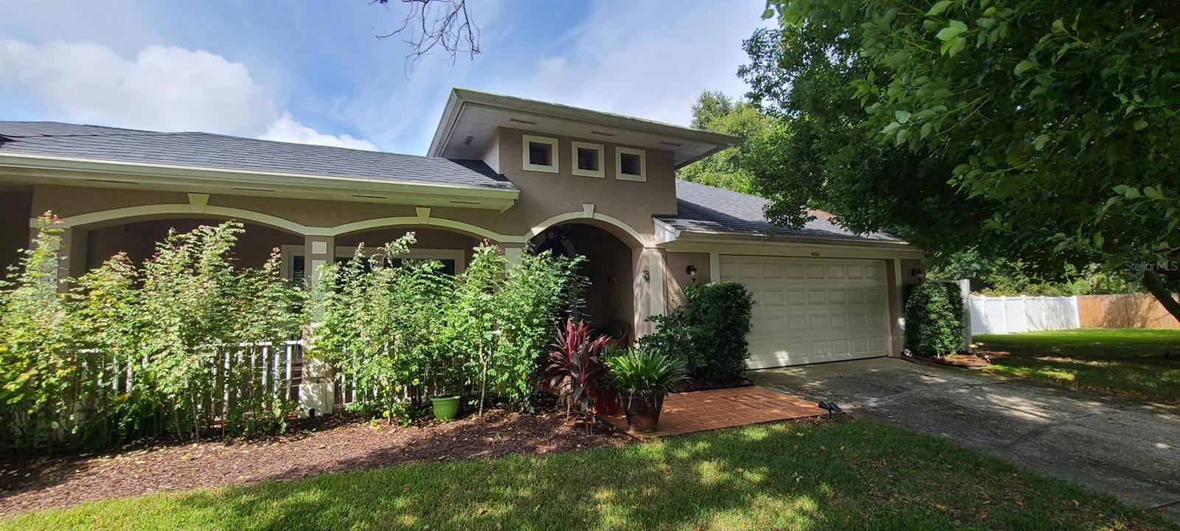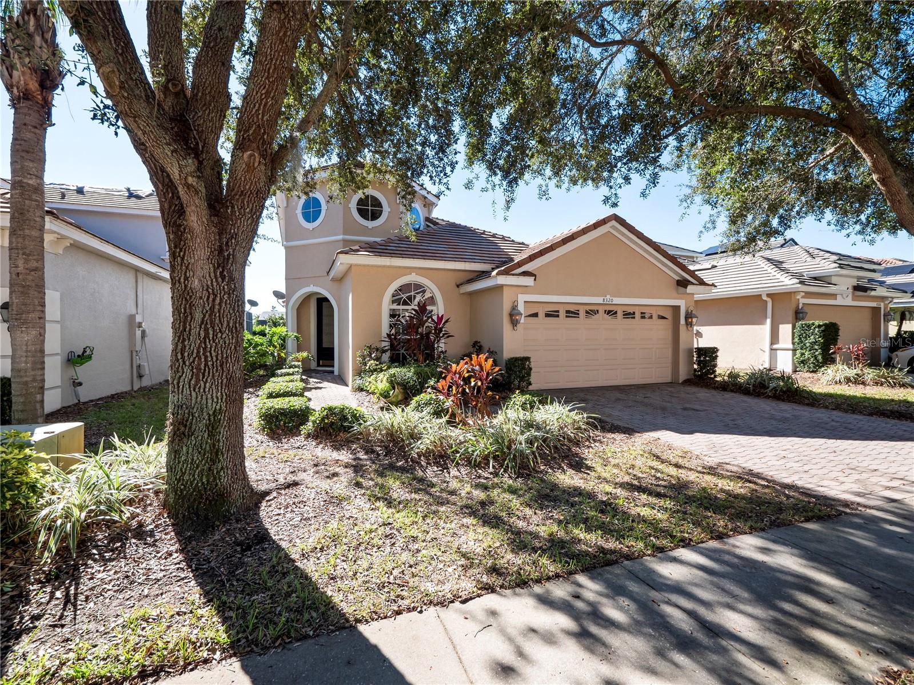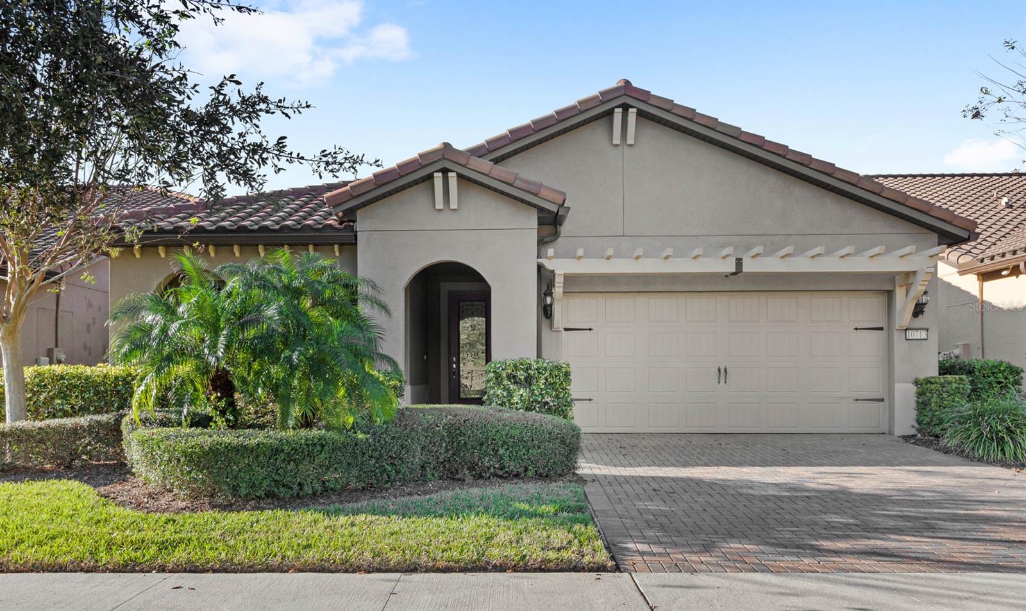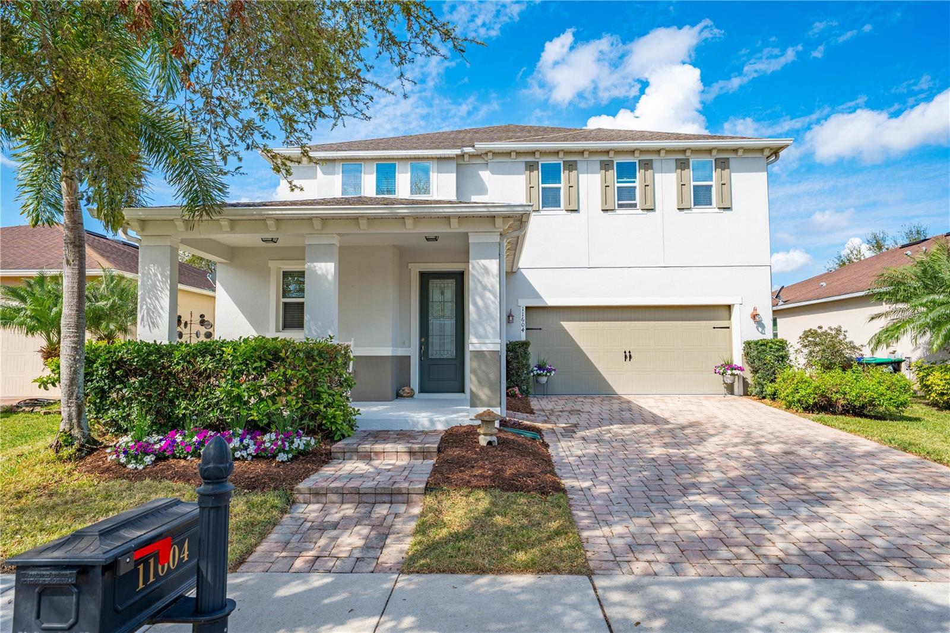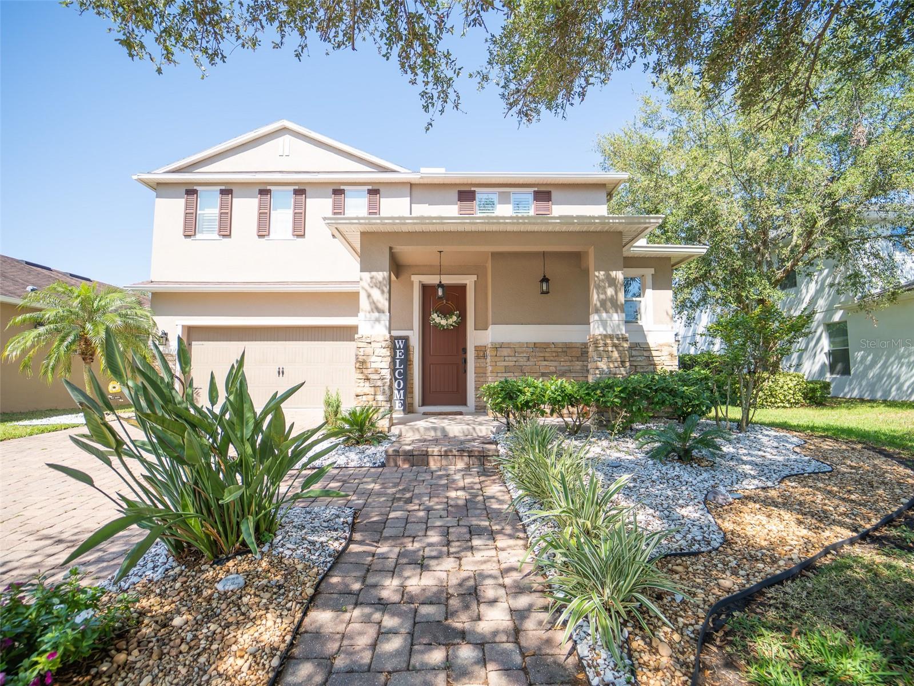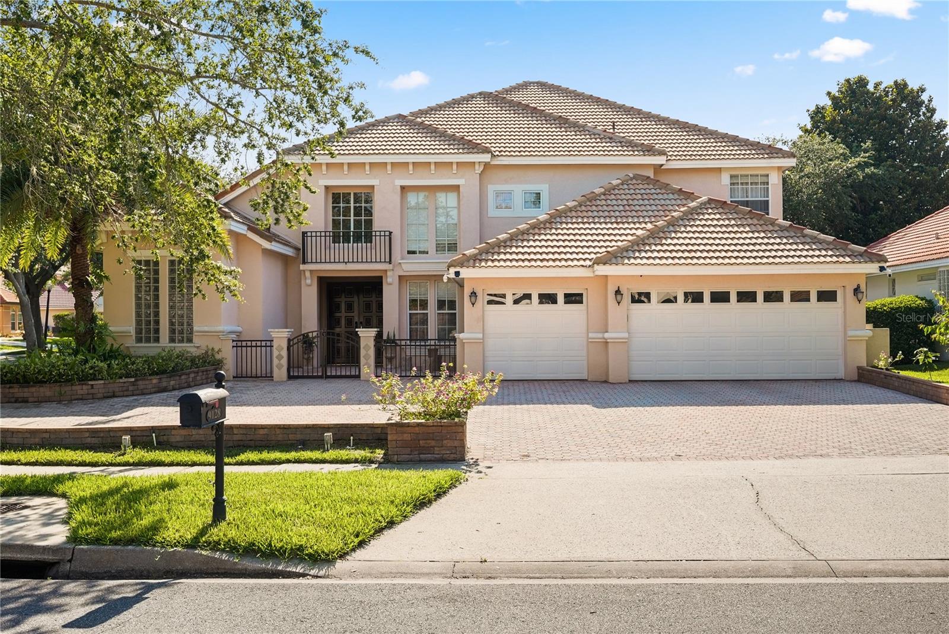10030 Chatham Oaks Court, Orlando, FL 32836
Property Photos

Would you like to sell your home before you purchase this one?
Priced at Only: $799,000
For more Information Call:
Address: 10030 Chatham Oaks Court, Orlando, FL 32836
Property Location and Similar Properties
- MLS#: O6309341 ( Residential )
- Street Address: 10030 Chatham Oaks Court
- Viewed: 7
- Price: $799,000
- Price sqft: $226
- Waterfront: No
- Year Built: 1998
- Bldg sqft: 3531
- Bedrooms: 4
- Total Baths: 3
- Full Baths: 3
- Garage / Parking Spaces: 3
- Days On Market: 54
- Additional Information
- Geolocation: 28.4197 / -81.4994
- County: ORANGE
- City: Orlando
- Zipcode: 32836
- Subdivision: Emerald Forest
- Elementary School: Sand Lake Elem
- Middle School: Southwest
- High School: Lake Buena Vista
- Provided by: PREMIER SOTHEBYS INT'L REALTY
- DMCA Notice
-
DescriptionMeticulously maintained pool home in the desirable community of Emerald Forest in Dr. Phillips, owned by the same family for 23 years. This beautiful four bedroom, three bath residence offers 2,723 square feet of living space with an open, split floor plan and generously sized bedrooms. As you enter, you'll notice the stunning five inch Brazilian walnut engineered hardwood flooring and soaring 11 foot by 10 inch ceilings throughout the main living areas and 9 foot by 3 inch ceilings in the bedrooms, creating an open and inviting atmosphere. The remodeled kitchen features travertine flooring, 42 inch wood cabinets, tile backsplash, quartz countertops, stainless steel appliances, a breakfast bar and an eat in nook that opens to the spacious family room. Double French doors provide access to the covered lanai and screened in pool, ideal for Florida living. The laundry room is just off the kitchen and includes a utility sink, cabinetry for storage and a countertop for folding. The formal dining room features Brazilian walnut flooring, tray ceiling and crown molding. At front of the home, the formal living room includes crown molding and custom built in bookshelves, making it ideal for an office. The spacious primary suite has new carpet (2022) with upgraded padding, a large walk in closet, a dedicated home office space and private access to the pool lanai. The en suite bath includes a garden tub, separate shower, dual sink vanity, and upgraded mirrors and lighting. On opposite side of the home are the remaining three bedrooms and two full baths. One front bedroom features built in cabinets, a Murphy bed, ceiling fan, and access to a full bath with a tub/shower combo and linen closet. The two additional bedrooms are in the back left of the home, both with ceiling fans and shared access to a full bath that opens to the lanai, ideal for avoiding wet feet through the house. Enjoy relaxing or entertaining outdoors with the sparkling screened in pool and covered lanai, set on a beautifully landscaped lot with excellent curb appeal. The home features a paver driveway and a three car garage. Community amenities include a swimming pool, tennis courts and a dock on Lake Crowell where fishing is permitted. HOA fees are just $769 per year. Recent updates and features include a new dishwasher (2024), new pool pump (2024), new exterior paint using upgraded Sherwin Williams Latitude (2023), a new ultra efficient Rheem hybrid heat pump water heater (2022), new carpet in the primary and guest bedrooms (2022), a new air conditioning unit (2019), kitchen cabinet renovation and quartz countertops (2017), new roof with upgraded underlayment and shingles (2015), pool resurfaced and retiled (2015), pool cage re screened (2015), travertine tile and Brazilian walnut engineered hardwood (2012), white 3 inch blinds throughout and a pool safety fence. Conveniently in distance to Sand Lake Elementary, Dr. P. Phillips Community Park and new Little League baseball fields. The park also features picnic areas, hiking trails, sports courts, a playground, rental pavilions and a dog park. This prime location offers quick access to Restaurant Row, upscale shopping, O Town West, major highways, theme parks, airports and downtown. Dont miss the opportunity to own this incredible home in a sought after neighborhood with top rated schools.
Payment Calculator
- Principal & Interest -
- Property Tax $
- Home Insurance $
- HOA Fees $
- Monthly -
For a Fast & FREE Mortgage Pre-Approval Apply Now
Apply Now
 Apply Now
Apply NowFeatures
Building and Construction
- Covered Spaces: 0.00
- Exterior Features: FrenchPatioDoors, SprinklerIrrigation, RainGutters
- Flooring: EngineeredHardwood, Tile, Travertine
- Living Area: 2723.00
- Roof: Shingle
Land Information
- Lot Features: CulDeSac, Landscaped
School Information
- High School: Lake Buena Vista High School
- Middle School: Southwest Middle
- School Elementary: Sand Lake Elem
Garage and Parking
- Garage Spaces: 3.00
- Open Parking Spaces: 0.00
Eco-Communities
- Pool Features: InGround, Other, ScreenEnclosure, Community
- Water Source: Public
Utilities
- Carport Spaces: 0.00
- Cooling: CentralAir, CeilingFans
- Heating: Central
- Pets Allowed: CatsOk, DogsOk
- Sewer: PublicSewer
- Utilities: CableAvailable, ElectricityConnected
Finance and Tax Information
- Home Owners Association Fee: 769.00
- Insurance Expense: 0.00
- Net Operating Income: 0.00
- Other Expense: 0.00
- Pet Deposit: 0.00
- Security Deposit: 0.00
- Tax Year: 2024
- Trash Expense: 0.00
Other Features
- Appliances: Dryer, Dishwasher, Microwave, Range, Refrigerator, Washer
- Country: US
- Interior Features: BuiltInFeatures, TrayCeilings, CeilingFans, CrownMolding, EatInKitchen, HighCeilings, KitchenFamilyRoomCombo, StoneCounters, SplitBedrooms, WalkInClosets, SeparateFormalDiningRoom
- Legal Description: EMERALD FOREST UNIT 2 35/119 LOT 177
- Levels: One
- Area Major: 32836 - Orlando/Dr. Phillips/Bay Vista
- Occupant Type: Owner
- Parcel Number: 10-24-28-2495-01-770
- The Range: 0.00
- Zoning Code: R-1
Similar Properties
Nearby Subdivisions
8303 Residence
8303 Resort
Arlington Bay
Bay Lakes At Granada
Bay Vista Estates
Bella Nottevizcaya Ph 03 A C
Bella Nottevizcaya Ph 3
Brentwood Club Ph 01
Bristol Park
Bristol Park Ph 01
Bristol Park Ph 02
Cypress Chase
Cypress Point
Cypress Point Ph 02
Cypress Point Ph 03
Cypress Shores
Diamond Cove
Emerald Forest
Estates At Parkside
Estates At Phillips Landing
Estates At Phillips Landing Ph
Estates/parkside
Estatesparkside
Golden Oak Ph 4
Granada Villas Ph 01
Grande Pines
Heritage Bay Drive Phillips Fl
Heritage Bay Ph 02
Heritage Bay Phillips Landing
Lake Sheen Estates
Lake Sheen Sound
Mabel Bridge
Mabel Bridge Ph 02
Mabel Bridge Ph 3
Mabel Bridge Ph 4
Mabel Bridge Ph 5-a Rep
Mabel Bridge Ph 5a Rep
Mirabella At Vizcaya Phase Thr
Newbury Park
Parkside Ph 1
Parkside Ph 2
Parkview Reserve
Parkview Reserve Ph 2
Phillips Grove
Phillips Grove Tr I
Phillips Grove Tr J Rep
Phillips Landing
Provencelk Sheen
Rancho Bay Villa
Royal Cypress Preserve
Royal Cypress Preserveph 2
Royal Cypress Preserveph 4
Royal Cypress Preserveph 5
Royal Legacy Estates
Ruby Lake Ph 1
Ruby Lake Ph 2
Sand Lake Cove Ph 02
Sand Lake Cove Ph 03
Sand Lake Point
Turtle Creek
Venezia
Vizcaya Ph 01 4529
Waters Edge Boca Pointe At Tur
Willis R Mungers Land Sub














































