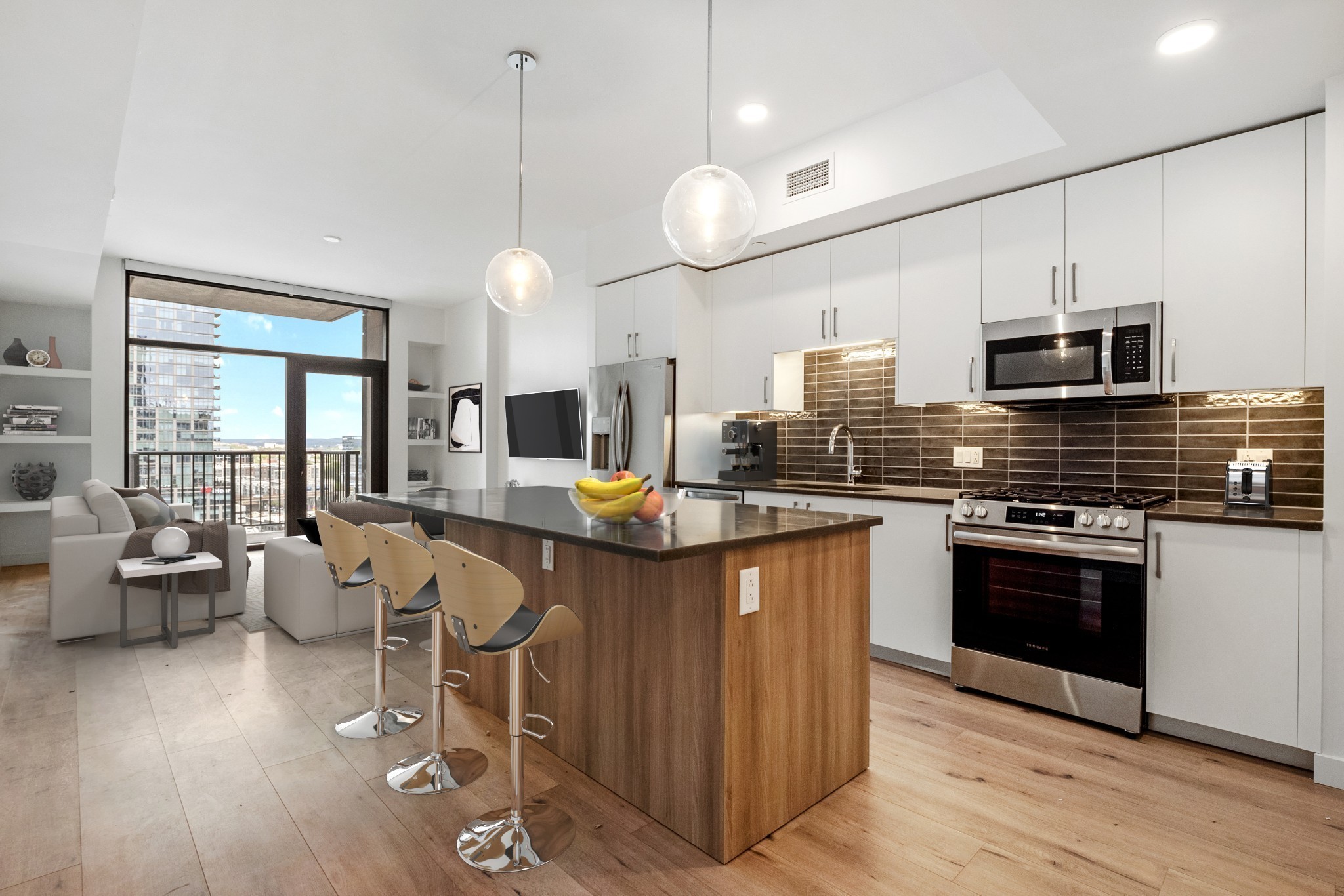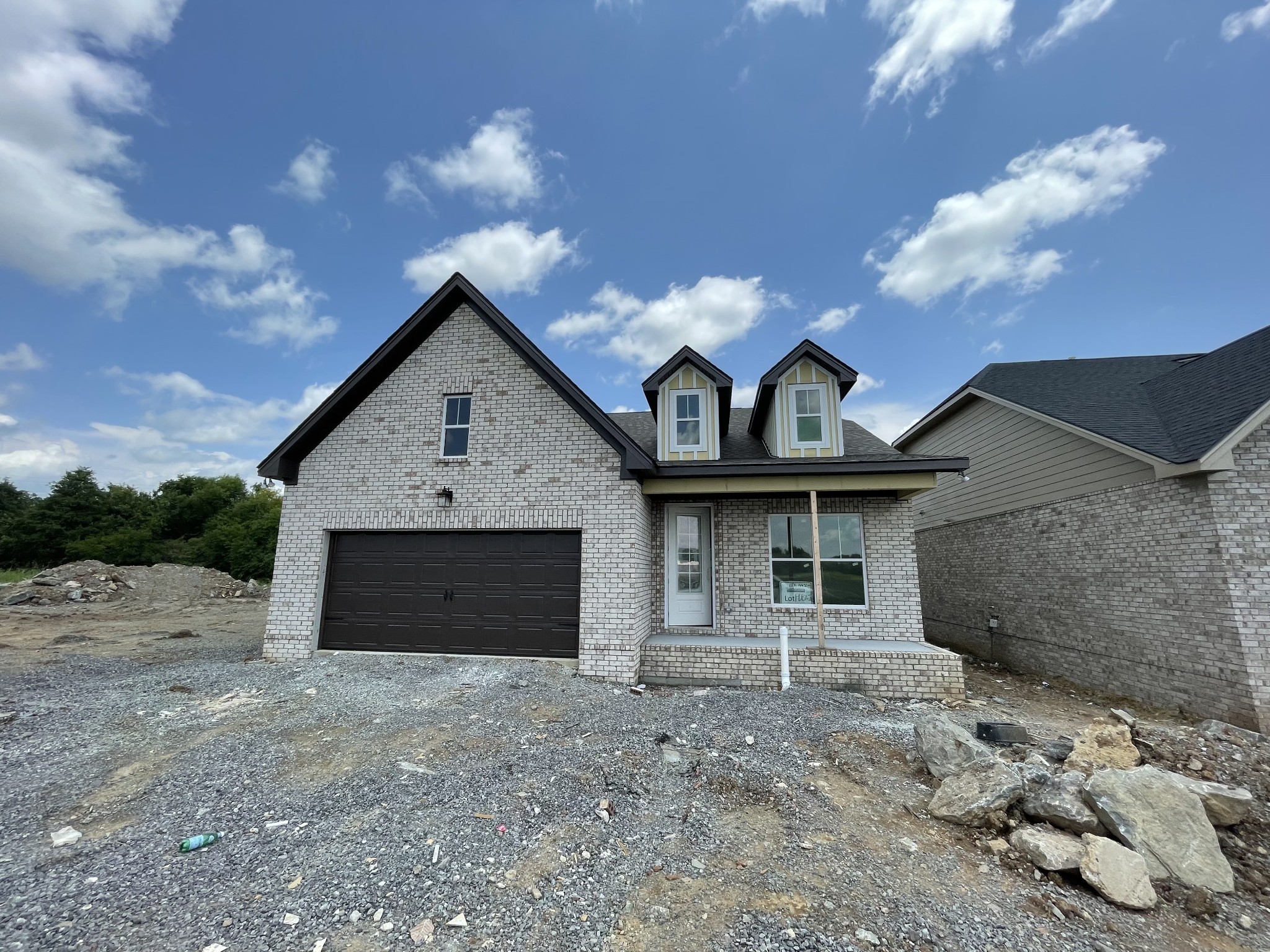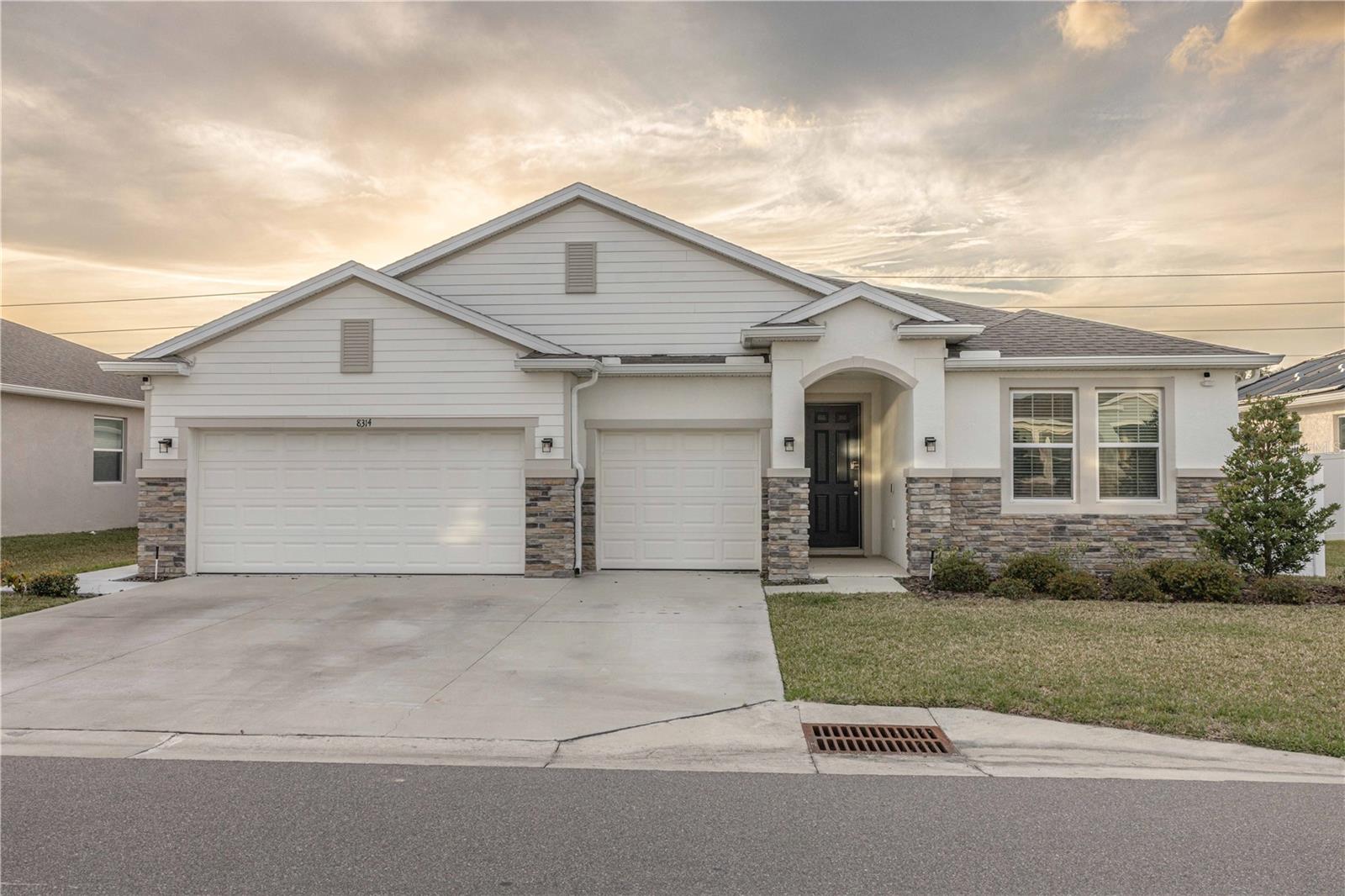6600 109th Lane, Ocala, FL 34476
Property Photos

Would you like to sell your home before you purchase this one?
Priced at Only: $474,999
For more Information Call:
Address: 6600 109th Lane, Ocala, FL 34476
Property Location and Similar Properties
- MLS#: 845098 ( Residential )
- Street Address: 6600 109th Lane
- Viewed: 3
- Price: $474,999
- Price sqft: $147
- Waterfront: No
- Year Built: 2024
- Bldg sqft: 3234
- Bedrooms: 4
- Total Baths: 3
- Full Baths: 2
- 1/2 Baths: 1
- Garage / Parking Spaces: 2
- Days On Market: 8
- Additional Information
- County: MARION
- City: Ocala
- Zipcode: 34476
- Subdivision: Not On List
- Elementary School: Other
- Middle School: Other
- High School: Other
- Provided by: Langan Realty Co.

- DMCA Notice
-
DescriptionOne or more photo(s) has been virtually staged. Now priced with a $5,000 reduction, this custom built Rhianna model is a showcase of craftsmanship, luxury, and thoughtful design. This block constructed stucco home features detailed stucco banding, custom columns, wood stained shutters, and a painted front porch for timeless curb appeal. The fully sodded and landscaped yard is complete with an irrigation system. Inside and out, the home is finished with durable Sherwin Williams paint, including washable interior paint. Energy efficiency is a priority with R 30 batt insulation, Low E hurricane impact glass windows, and a stucco finished, painted garage featuring a 16' door with windows, an opener, and epoxy coated floors. Step through the leaded glass front door into a light filled layout with Cali Pro luxury vinyl flooring throughout (50 year warranty). The open concept kitchen includes diamond cabinetry with dovetail drawers and soft close doors, Level 4 granite countertops, a custom tile backsplash, large island with pot rack, Delta faucets throughout, a spacious walk in pantry with built in shelving and barn door, and a 4 piece GE appliance package. Additional custom touches include handmade beams in the kitchen and living room, a window seat with built in storage, and custom lighting with ceiling fans in all bedrooms and living areas. The laundry room features a decorative cedar accent wall. French doors with built in blinds lead to the rear patio, while custom molding and 5 baseboards complete the elevated look throughout the home. The primary suite offers a coffered ceiling with shiplap, ceiling fan, custom trim, a bonus room or sitting area, a walk in closet system, and a dedicated door to the patio. The en suite bath features a large walk in tiled shower, soaking tub with granite shelf, double vanity with granite countertops, a water closet, and custom mirrors and lighting. Spectrum basic cable and internet are included in the HOA fee. Dont miss this exceptional blend of luxury and value.
Payment Calculator
- Principal & Interest -
- Property Tax $
- Home Insurance $
- HOA Fees $
- Monthly -
For a Fast & FREE Mortgage Pre-Approval Apply Now
Apply Now
 Apply Now
Apply NowFeatures
Building and Construction
- Covered Spaces: 0.00
- Exterior Features: PavedDriveway
- Flooring: Vinyl
- Living Area: 2247.00
- Roof: Asphalt, Shingle
Property Information
- Property Condition: NewConstruction
Land Information
- Lot Features: Flat
School Information
- High School: Other
- Middle School: Other
- School Elementary: Other
Garage and Parking
- Garage Spaces: 2.00
- Open Parking Spaces: 0.00
- Parking Features: Attached, Driveway, Garage, Paved, GarageDoorOpener
Eco-Communities
- Pool Features: None
Utilities
- Carport Spaces: 0.00
- Cooling: CentralAir, Electric
- Heating: Central, Electric
- Road Frontage Type: PrivateRoad
Finance and Tax Information
- Home Owners Association Fee Includes: CableTv, HighSpeedInternet, RoadMaintenance
- Home Owners Association Fee: 94.78
- Insurance Expense: 0.00
- Net Operating Income: 0.00
- Other Expense: 0.00
- Pet Deposit: 0.00
- Security Deposit: 0.00
- Tax Year: 2024
- Trash Expense: 0.00
Other Features
- Appliances: Dishwasher, ElectricCooktop, ElectricOven, Microwave, Refrigerator, WaterHeater
- Association Name: Oak Ridge Estates/Peggy or Natalie
- Association Phone: (352) 482-0777
- Interior Features: BeamedCeilings, Bathtub, DualSinks, EatInKitchen, HighCeilings, MainLevelPrimary, PrimarySuite, OpenFloorplan, StoneCounters, SplitBedrooms, SeparateShower, TubShower, VaultedCeilings, WalkInClosets
- Legal Description: SEC 29 TWP 16 RGE 21 PLAT BOOK 010 PAGE 036 OAK RIDGE ESTATES LOT 21
- Levels: One
- Area Major: 28
- Occupant Type: Vacant
- Parcel Number: 3570570000
- Possession: Closing
- Style: OneStory
- The Range: 0.00
- Zoning Code: R3
Similar Properties
Nearby Subdivisions
Ac West Of Magnoliano Of 80th
Bahia Oaks
Bent Tree
Bent Tree Ph I
Bridle Run
Brookhaven
Brookhaven Ph 2
Calesa Township
Cherrywood Estate
Cherrywood Estates
Cherrywood Preserve
Cherrywood Preserve Ph 1
Copperleaf
Countryside Farms
Countryside Farms Ocala
Countryside Farms Of Ocala
Emerald Point
Equine Estates
Freedom Crossing
Freedom Crossings
Freedom Crossings Preserve
Freedom Crossings Preserve Pha
Freedom Xings Preserve Ph 1
Freedom Xings Preserve Ph 2
Greystone Hills
Greystone Hills Ph 2
Greystone Hills Ph One
Greystone Hills Ph Two
Hardwood Trls
Harvest Meadow
Hibiscus Park 02
Hibiscus Park Un 02
Hidden Lake
Hidden Lake Un 01
Hidden Lake Un 04
Hidden Lake Un Iv
Indigo East
Indigo East Ph 01
Indigo East Ph 01 Un G-g
Indigo East Ph 01 Un Gg
Indigo East Ph 1
Indigo East Ph 1 Un Aa Bb
Indigo East Ph 1 Un Gg
Indigo East Ph 1 Uns Aa Bb
Indigo East Phase 1
Indigo East South Ph 4
Indigo East South Ph Ii Iii
Indigo East Un A-a Ph 01
Indigo East Un Aa Ph 01
Jb Ranch
Jb Ranch Ph 01
Jb Ranch Sub Ph 2a
Kingland Country Estates Whisp
Kingsland Cntry
Kingsland Country Estate
Kingsland Country Estatemarco
Kingsland Country Estates
Kingsland Country Estates Whis
Kingsland Country Estatesmarco
Lengthy
Lexington Downs
Magnolia Manor
Majestic Oaks
Majestic Oaks First Add
Majestic Oaks Fourth Add
Marco Polo Village
Marco Polo Village Ii
Marion Landing
Marion Lndg
Marion Lndg Ph 01
Marion Lndg Un 03
Marion Ranch
Meadow Glen
Meadow Glenn
Meadow Glenn Un 5
Non Sub
Not In Hernando
Not On List
Not On The List
Oak Acres
Oak Haven
Oak Manor
Oak Ridge Estate
Oak Run
Oak Run Baytree Greens
Oak Run Country Club
Oak Run Crescent Oaks
Oak Run Crescent Oaks Golf Lot
Oak Run Eagles Point
Oak Run Fairway Oaks
Oak Run Golf Country Club
Oak Run Golfview B
Oak Run Hillside
Oak Run Laurel Oaks
Oak Run Linkside
Oak Run Park View
Oak Run Ph I Fountains
Oak Run Ph I / Fountains
Oak Run Preserve Un A
Oak Run The Fountains
Oak Run/golfview
Oak Rungolfview
Oaks At Ocala Crossings South
Oaks/ocala Crossings S Ph Two
Oaksocala Crossings S Ph Two
Oaksocala Xings South Ph 1
Ocala Crossings S Phase 2
Ocala Crossings South
Ocala Crossings South Ph 2
Ocala Crossings South Ph One
Ocala Crossings South Phase Tw
Ocala Waterway Estate
Ocala Waterway Estates
On Top Of The World
On Top Of The World Indigo Eas
Other
Palm Cay
Palm Cay Un 02
Palm Cay Un 02 Replattracts
Palm Cay Un 02 Replatstracts
Palm Cay Un 02 Replattracts E
Palm Point
Pidgeon Park
Pioneer Ranch
Pioneer Ranch Phase 1
Redding Hammock
Shady Hills Estates
Shady Hills Park South
Southgate Mobile Manor
Spruce Creek
Spruce Creek 02
Spruce Creek 04
Spruce Creek I
Spruce Crk 02
Spruce Crk 03
Spruce Crk 04
Spruce Crk Un 03
Waterways Estates
Woods And Meadows Estates 1st












































