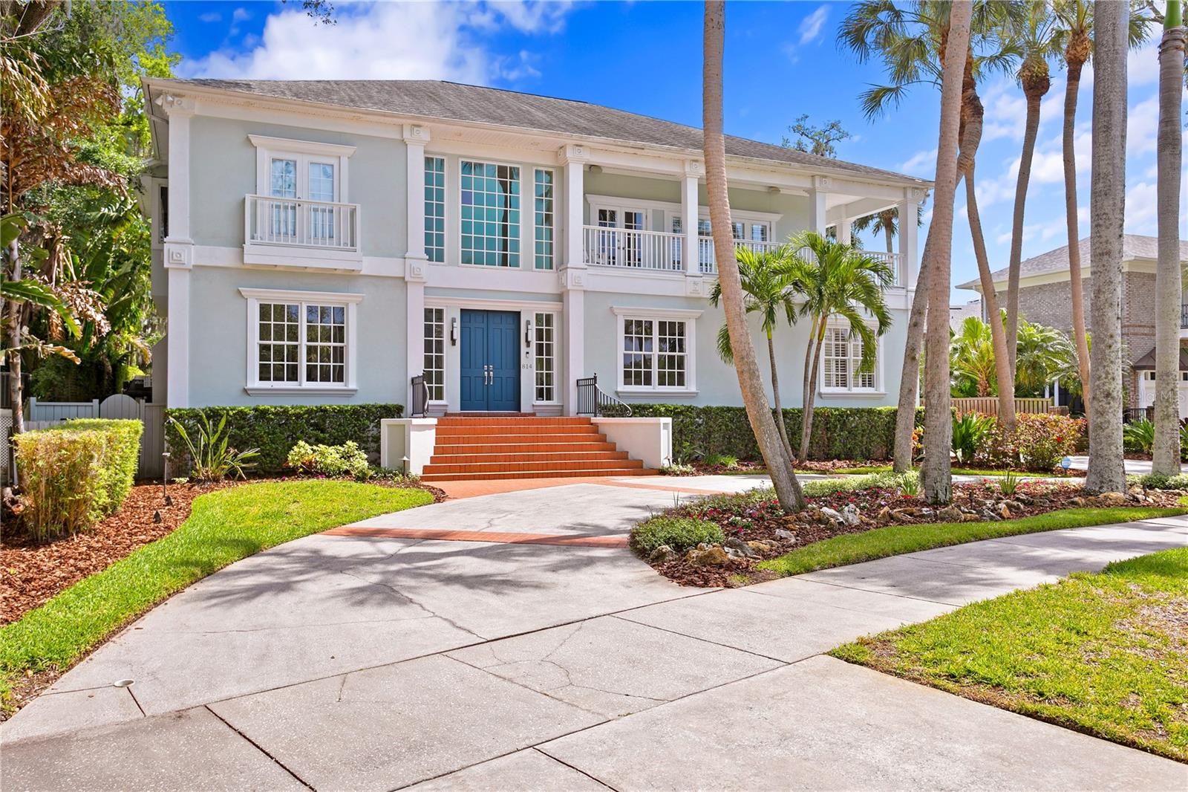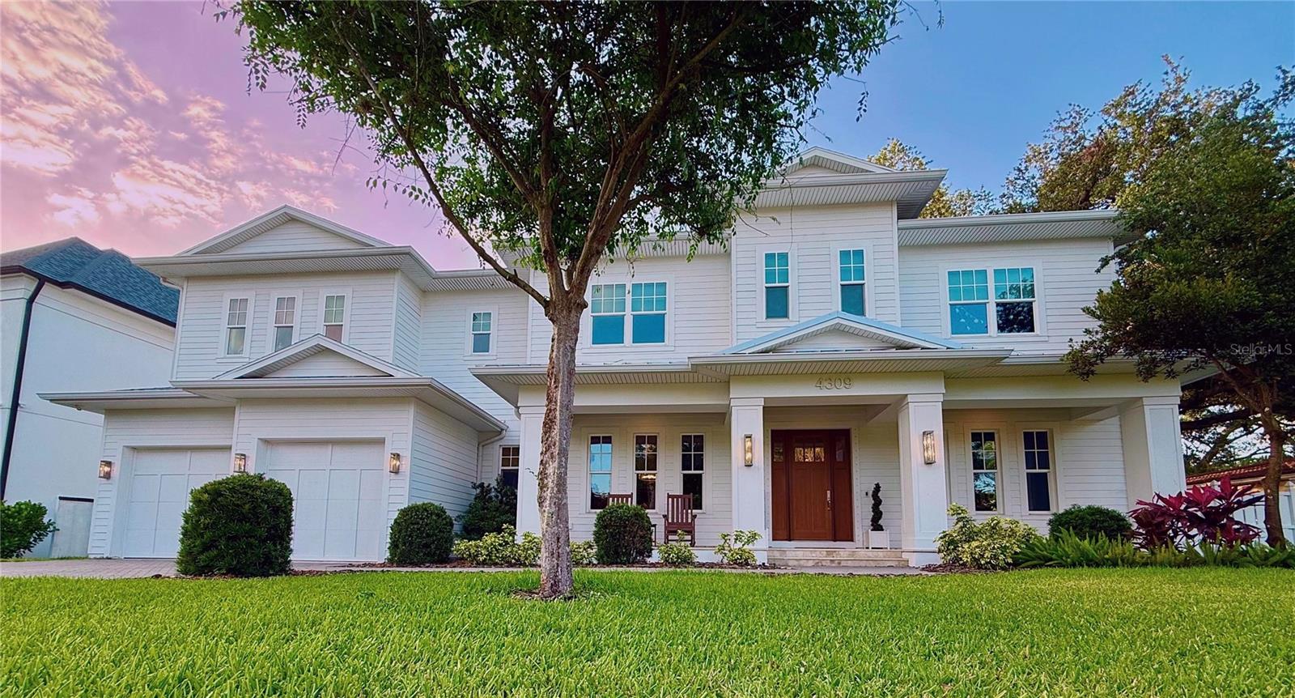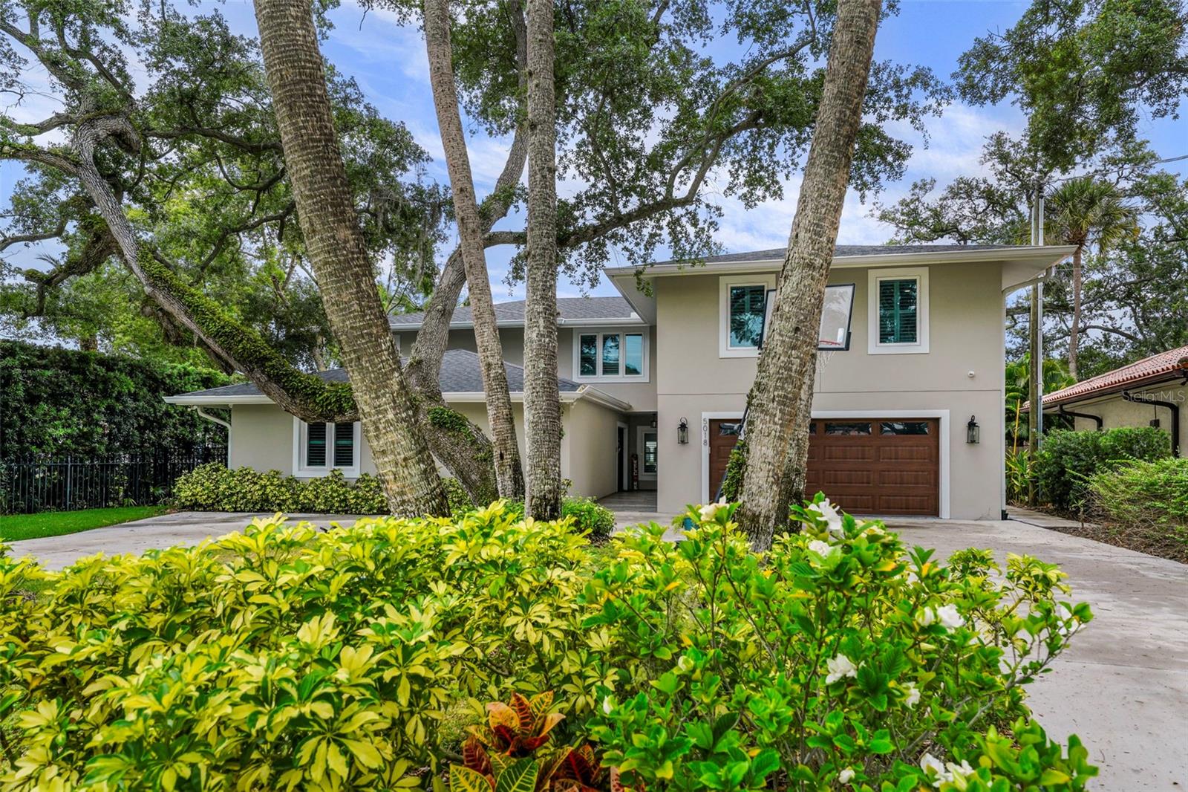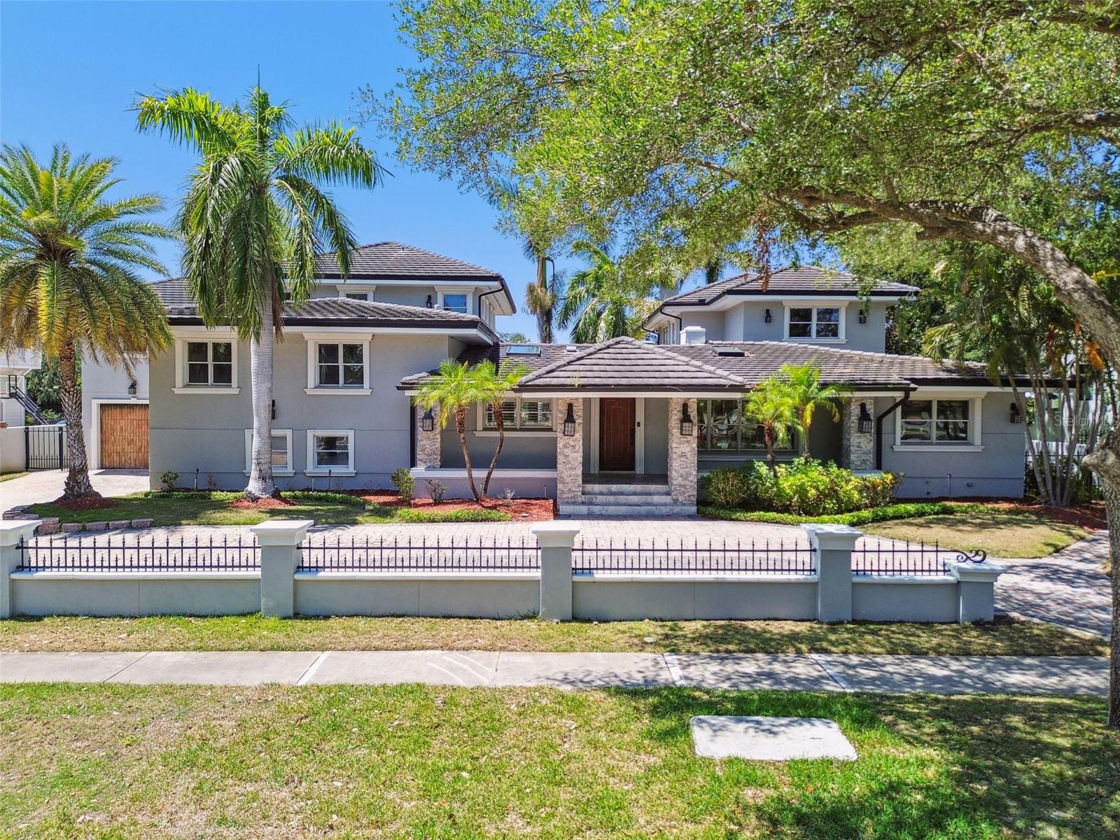4313 Beachway Drive, Tampa, FL 33609
Property Photos

Would you like to sell your home before you purchase this one?
Priced at Only: $3,300,000
For more Information Call:
Address: 4313 Beachway Drive, Tampa, FL 33609
Property Location and Similar Properties
- MLS#: TB8387447 ( Residential )
- Street Address: 4313 Beachway Drive
- Viewed: 2
- Price: $3,300,000
- Price sqft: $619
- Waterfront: No
- Year Built: 2003
- Bldg sqft: 5327
- Bedrooms: 6
- Total Baths: 5
- Full Baths: 5
- Garage / Parking Spaces: 3
- Days On Market: 7
- Additional Information
- Geolocation: 27.9338 / -82.5198
- County: HILLSBOROUGH
- City: Tampa
- Zipcode: 33609
- Subdivision: Beach Way Sub 3
- Elementary School: Dale Mabry Elementary HB
- Middle School: Coleman HB
- High School: Plant HB
- Provided by: KELLER WILLIAMS TAMPA CENTRAL
- DMCA Notice
-
DescriptionWelcome home to 4313 w beachway drive. This luxurious block on block construction home is located in the desirable beach park. Posh designer touches separate it from others: 10' ceilings on both floors, 380 bottle wine cellar, custom decorative woodwork. The gourmet kitchen will please the most discerning chef with wolf/sub zero appliances and two bosch dishwashers, pot filler. An enormous 1st floor bedroom w/ensuite bath has an additional entrance/exit from the side of the house could be an in law suite. Enjoy the saltwater pool & oversized backyard while entertaining year round on the 750 sqft lanai with retractable phantom screens. The lanai is equipped with fireplace & multiple dining/seating areas next to the outdoor kitchen. Upstairs through double doors is the master suite with sitting area that offers a grand view of the 2nd floor screened in balcony overlooking the pool. The spacious master bath has dual vanities, his & her wardrobe, and water closets. The second floor also includes 3 additional bedrooms, a laundry room, and a 24 x 19 bonus room with en suite bathroom ready to be your media room/playroom/man cave, or sixth bedroom. (6th bedroom per tax records. ) take advantage of the additional 750 sqft of screened in outdoor living space on the second floor balcony. All the "extras" included: osmosis drinking system, plantation shutters, custom wood closets. Feel secure with the homes video security system and a generac whole house generator, 2 hvac's (2019), tankless water heater (2017), water softener (2018), roof (2022), minutes to tgh, international mall, westshore, downtown, airport, beaches, and tampa stadium.
Payment Calculator
- Principal & Interest -
- Property Tax $
- Home Insurance $
- HOA Fees $
- Monthly -
For a Fast & FREE Mortgage Pre-Approval Apply Now
Apply Now
 Apply Now
Apply NowFeatures
Building and Construction
- Covered Spaces: 0.00
- Exterior Features: Balcony, FrenchPatioDoors, SprinklerIrrigation, Lighting, OutdoorGrill, OutdoorKitchen, RainGutters
- Fencing: Fenced
- Flooring: Brick, Wood
- Living Area: 5327.00
- Roof: Shingle
Property Information
- Property Condition: NewConstruction
Land Information
- Lot Features: CityLot, Landscaped
School Information
- High School: Plant-HB
- Middle School: Coleman-HB
- School Elementary: Dale Mabry Elementary-HB
Garage and Parking
- Garage Spaces: 3.00
- Open Parking Spaces: 0.00
Eco-Communities
- Pool Features: InGround, SaltWater
- Water Source: Private
Utilities
- Carport Spaces: 0.00
- Cooling: CentralAir, CeilingFans
- Heating: Central
- Sewer: PublicSewer
- Utilities: MunicipalUtilities
Finance and Tax Information
- Home Owners Association Fee: 0.00
- Insurance Expense: 0.00
- Net Operating Income: 0.00
- Other Expense: 0.00
- Pet Deposit: 0.00
- Security Deposit: 0.00
- Tax Year: 2024
- Trash Expense: 0.00
Other Features
- Appliances: BuiltInOven, Cooktop, Dryer, Dishwasher, ExhaustFan, Freezer, Disposal, IceMaker, Refrigerator, RangeHood, WaterSoftener, TanklessWaterHeater, Washer
- Country: US
- Interior Features: BuiltInFeatures, TrayCeilings, CeilingFans, CrownMolding, EatInKitchen, HighCeilings, OpenFloorplan, StoneCounters, SolidSurfaceCounters, WalkInClosets, Attic, SeparateFormalDiningRoom, SeparateFormalLivingRoom
- Legal Description: BEACH WAY SUBDIVISION NO 3 LOT 7
- Levels: Two
- Area Major: 33609 - Tampa / Palma Ceia
- Occupant Type: Owner
- Parcel Number: A-29-29-18-3S6-000000-00007.0
- Style: SpanishMediterranean
- The Range: 0.00
- Zoning Code: RS-75
Similar Properties
Nearby Subdivisions
Azeele Park
Barbara Lane Sub
Bayshore Estates 2
Bayshore Estates 4
Bayshore Estates No 2
Beach Park
Beach Park Annex
Beach Way Sub 3
Bel Grand
Beverly Park
Bon Air
Bon Air Rep Blks 10 15
Bon Air Rep Blks 10 & 15
Bon Air Resub Blocks 2
Broadmoor Park Rev
Bungalow City
Chateau Villa
Golf View Place
Hales A B
Harding Sub
Hesperides
Hesperides Manor
Ida Heights
Madigan Park Sub
Mariner Estates
Normandee Heights
North Bon Air
North Hyde Park
Not In Hernando
Not On List
Oakford
Oakford Park
Oaklyn
Palm Park
Palm Park Beach Park
Palm Park - Beach Park
Palmere
Park City
Park City 2nd Sec
Parkland Estates Rev
Pershing Park
Roland Place
Rosedale
Rosedale North
Rubia
Southern Pines
Southland
Swann Estates
Terra Nova
Terra Nova Rev Map
West Shore Crest
Westwego
Whittemore Sub
Yalaha

























































