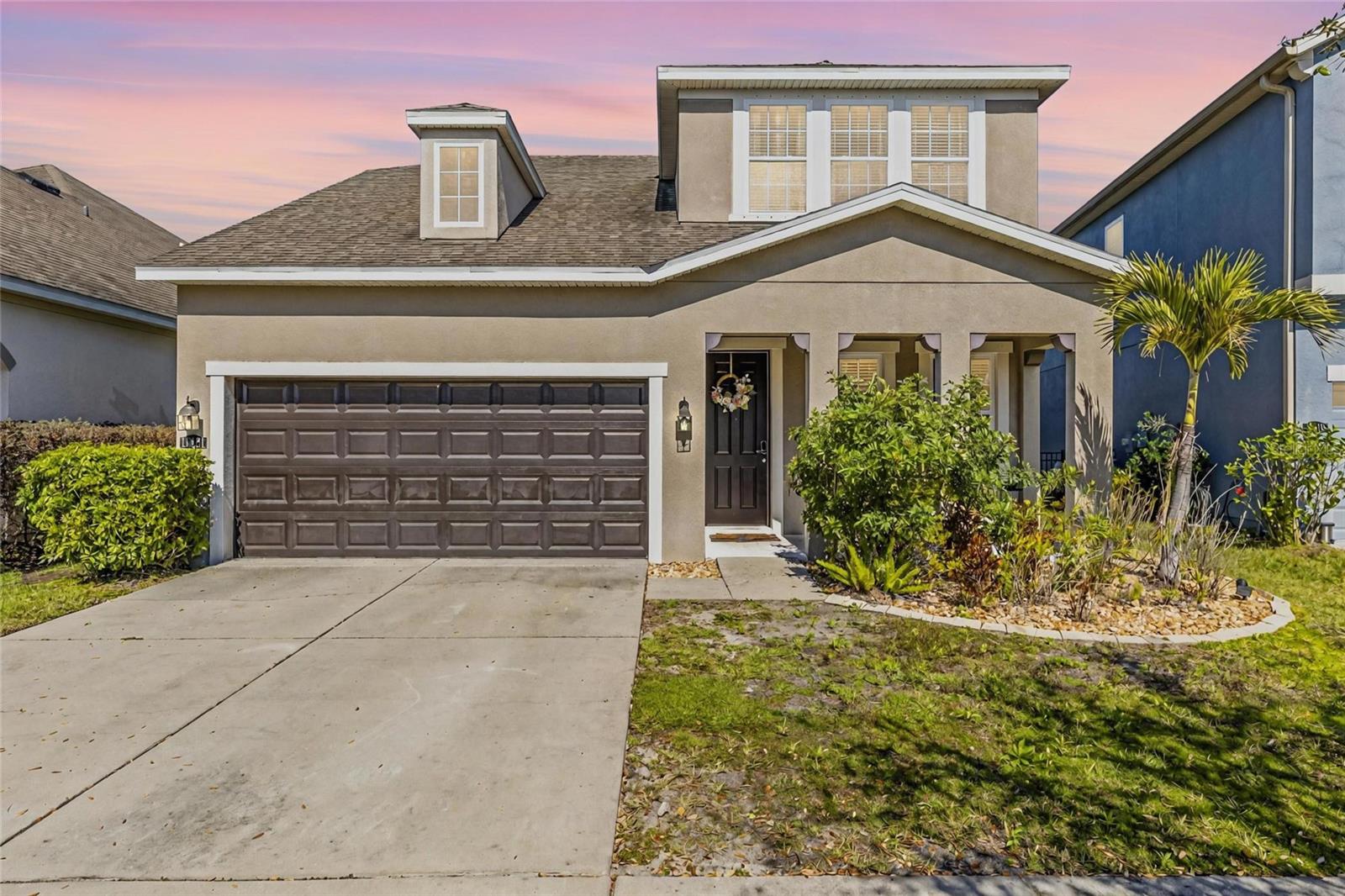11927 Steppingstone Boulevard, Tampa, FL 33635
Property Photos

Would you like to sell your home before you purchase this one?
Priced at Only: $519,900
For more Information Call:
Address: 11927 Steppingstone Boulevard, Tampa, FL 33635
Property Location and Similar Properties
- MLS#: TB8390458 ( Residential )
- Street Address: 11927 Steppingstone Boulevard
- Viewed: 2
- Price: $519,900
- Price sqft: $165
- Waterfront: No
- Year Built: 1989
- Bldg sqft: 3150
- Bedrooms: 3
- Total Baths: 2
- Full Baths: 2
- Garage / Parking Spaces: 2
- Days On Market: 8
- Additional Information
- Geolocation: 28.0379 / -82.6195
- County: HILLSBOROUGH
- City: Tampa
- Zipcode: 33635
- Subdivision: Countryway Prcl B Trct 21 Ph 2
- Elementary School: Lowry HB
- Middle School: Farnell HB
- High School: Alonso HB
- Provided by: ENGEL & VOELKERS UPPER TAMPA BAY
- DMCA Notice
-
DescriptionOne or more photo(s) has been virtually staged. Centrally located in the highly desirable westchase/countryway area zoned to all a rated schools! This immaculate and spacious 3 br / 2 ba home includes a 2 car garage plus a private home office built into the 3rd bay perfect for remote work, creative space, or hobby room! Nestled on a large, fully fenced lot with a spacious florida room, this home offers the ideal balance of comfort, functionality, and outdoor enjoyment. The open floor plan features vaulted ceilings and a gas fireplace in the family room a cozy yet airy space perfect for everyday living or entertaining. The upfdated kitchen boasts granite countertops, stainless steel appliances, breakfast bar seating, and views into the family room for seamless connection. Both bathrooms have also been stylishly renovated with modern finishes. The split bedroom layout offers privacy for the primary suite, which includes a walk in closet and en suite bath. Step outside to enjoy the oversized florida room fully enclosed and ideal for year round relaxation or entertaining overlooking a huge yard with plenty of space for a future pool, garden, or play area. Updates & features include: installed new hvac system/ductwork/uv sanitizer (2024 $13k), new energy efficient double pane windows by morgan exteriors windows except for one window in dining room area (2019 $10k), new drainage system (2024 $8k), new office in garage (2018 $6k), new pvc fence (2018 $5k), new wood look tile in living areas of home (2020 $3k), new vinyl siding (2018 $3k), new french drains (2019 $2. 5k), new dishwasher/microwave/refrigerator (2024 $2,350), new gutters and atlas gutter guards (2024 $1500), new wifi smart rheem gladiator 50 gallon water heater with leak sensor (2023 $1500) and more! Plus gas fireplace with custom mantel, newer kitchen and bath updates, ample natural light, and a thoughtfully converted garage office with its own private entry. The crossings at countryway is a warm, close knit community. Enjoy low hoa fees, no cdds, and a wealth of amenities: tennis courts, baseball diamond, volleyball court, basketball court, park, playground, dog park, and scenic bike/running trails. Unbeatable tampa location: 5 mins to publix, target, and walgreens; 8 mins to west park village; 12 mins to citrus park mall and upscale dining; 20 mins to tampa international airport; and just 25 mins to beaches and downtown tampa. Upgraded homes of this quality do not last longschedule your showing today before this gem is gone!
Payment Calculator
- Principal & Interest -
- Property Tax $
- Home Insurance $
- HOA Fees $
- Monthly -
For a Fast & FREE Mortgage Pre-Approval Apply Now
Apply Now
 Apply Now
Apply NowFeatures
Building and Construction
- Covered Spaces: 0.00
- Exterior Features: SprinklerIrrigation, RainGutters
- Fencing: Vinyl
- Flooring: Carpet, Laminate, PorcelainTile
- Living Area: 2039.00
- Other Structures: Sheds
- Roof: Shingle
Property Information
- Property Condition: NewConstruction
Land Information
- Lot Features: NearGolfCourse
School Information
- High School: Alonso-HB
- Middle School: Farnell-HB
- School Elementary: Lowry-HB
Garage and Parking
- Garage Spaces: 2.00
- Open Parking Spaces: 0.00
- Parking Features: Driveway, Garage, GarageDoorOpener
Eco-Communities
- Water Source: Public
Utilities
- Carport Spaces: 0.00
- Cooling: CentralAir, CeilingFans
- Heating: Central, HeatPump
- Pets Allowed: Yes
- Sewer: PublicSewer
- Utilities: CableAvailable, ElectricityConnected, FiberOpticAvailable, HighSpeedInternetAvailable, Propane, SewerConnected, UndergroundUtilities, WaterConnected
Amenities
- Association Amenities: BasketballCourt, Playground, Park, TennisCourts
Finance and Tax Information
- Home Owners Association Fee: 290.00
- Insurance Expense: 0.00
- Net Operating Income: 0.00
- Other Expense: 0.00
- Pet Deposit: 0.00
- Security Deposit: 0.00
- Tax Year: 2024
- Trash Expense: 0.00
Other Features
- Appliances: ConvectionOven, Dishwasher, ExhaustFan, ElectricWaterHeater, Freezer, Disposal, IceMaker, Microwave, Range, Refrigerator, RangeHood
- Country: US
- Interior Features: CeilingFans, EatInKitchen, OpenFloorplan, StoneCounters, SplitBedrooms, Skylights, VaultedCeilings, WalkInClosets, WindowTreatments, Attic
- Legal Description: COUNTRYWAY PARCEL B TRACT 21 PHASE 2 LOT 10 BLOCK B
- Levels: One
- Area Major: 33635 - Tampa
- Occupant Type: Owner
- Parcel Number: U-20-28-17-06Y-B00000-00010.0
- Possession: CloseOfEscrow
- Style: Ranch
- The Range: 0.00
- Zoning Code: PD
Similar Properties
Nearby Subdivisions
Bayport West Ph 2
Bayport West Ph I
Champions Forest
Country Chase
Countryway
Countryway Prcl B Tr 16
Countryway Prcl B Tr 17
Countryway Prcl B Tr 18
Countryway Prcl B Tr 2
Countryway Prcl B Tr 20
Countryway Prcl B Tr 22
Countryway Prcl B Tr 23
Countryway Prcl B Tr Ii
Countryway Prcl B Trct 10 Ph 1
Countryway Prcl B Trct 13 14
Countryway Prcl B Trct 21 Ph 1
Countryway Prcl B Trct 21 Ph 2
Countryway Prcl B Trct 9 Ph 2
Haven Estates
Marsh Pointe
Meadow Brook
Meadow Brook Unit 2
Not On List
Oldsmar Farm 4
Reolds Frm Plt 1 19 20 29
River Chase Sub
Tampa Shores Bay Drive Sec
















































