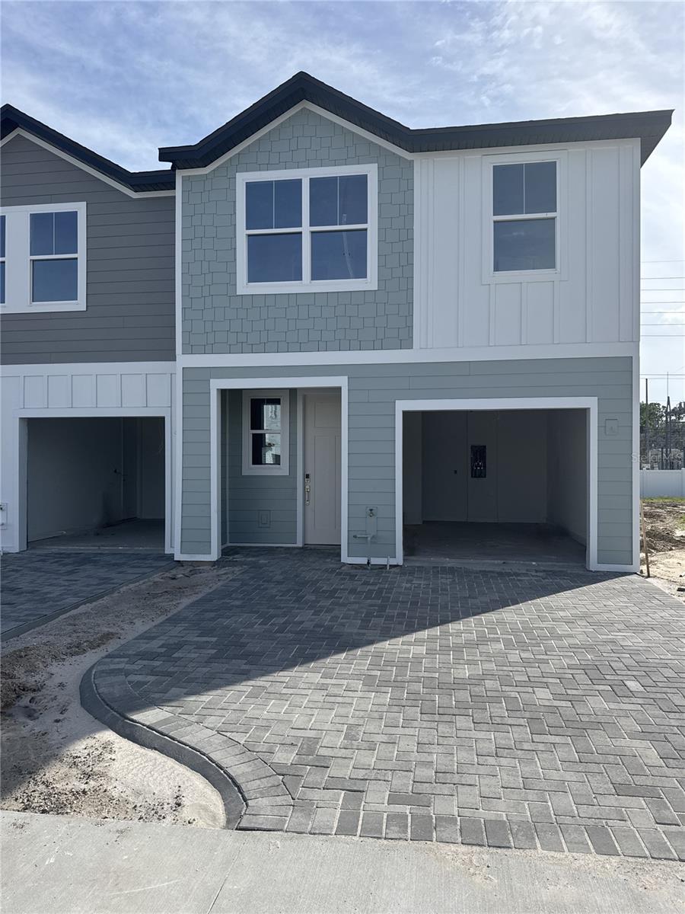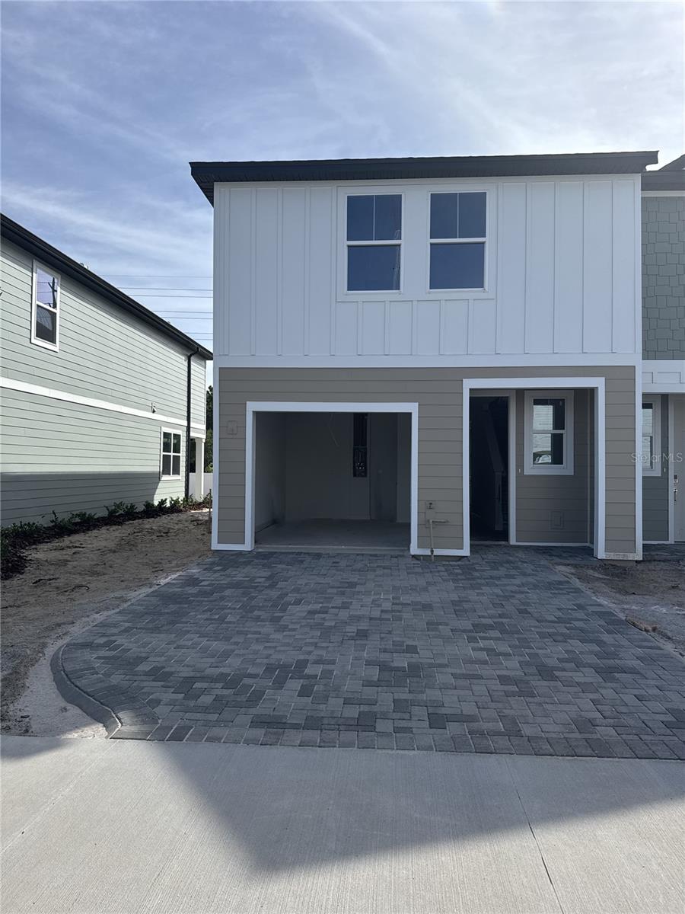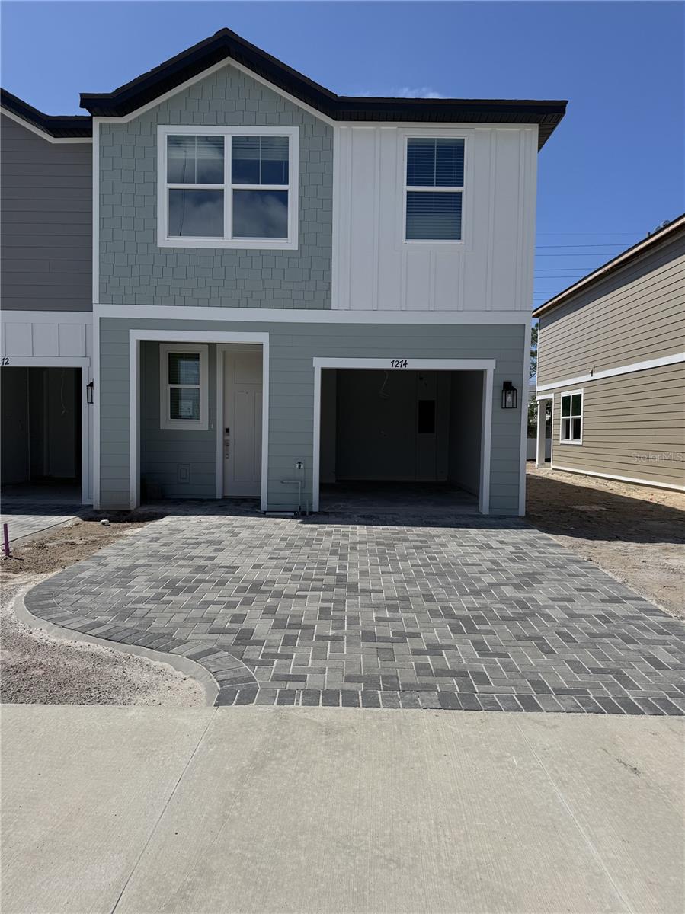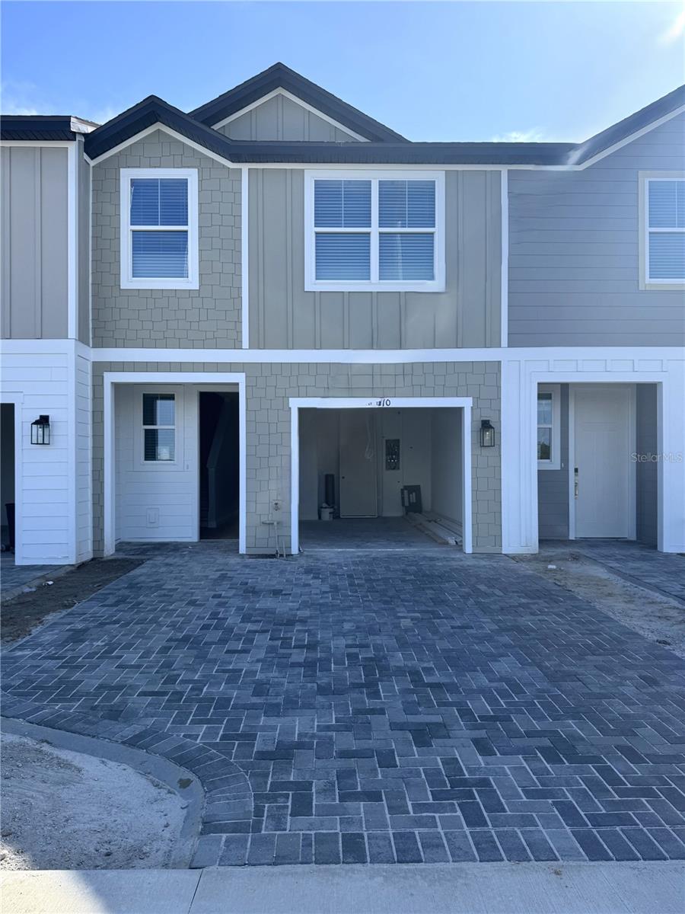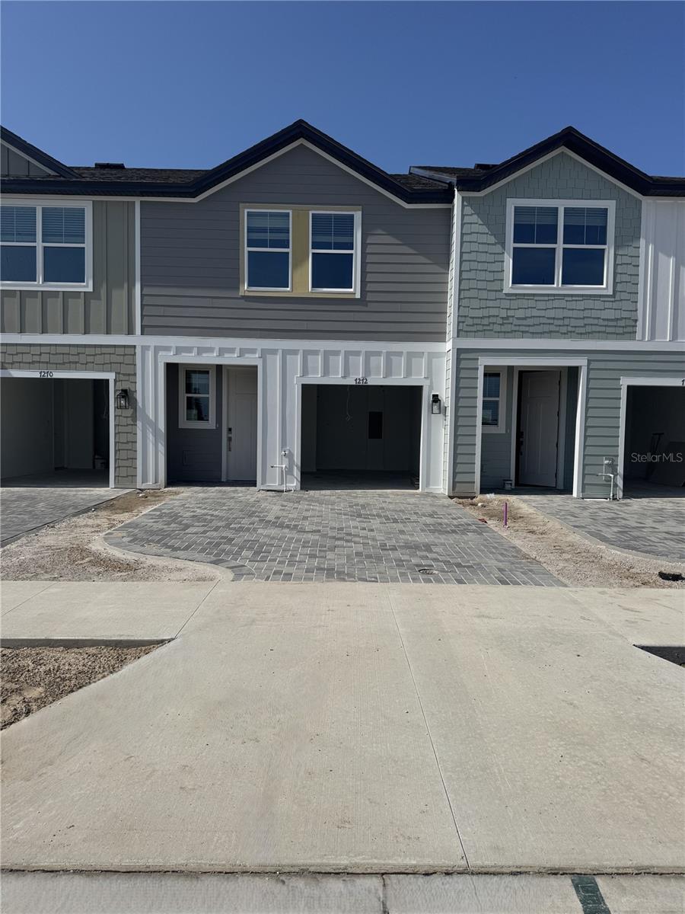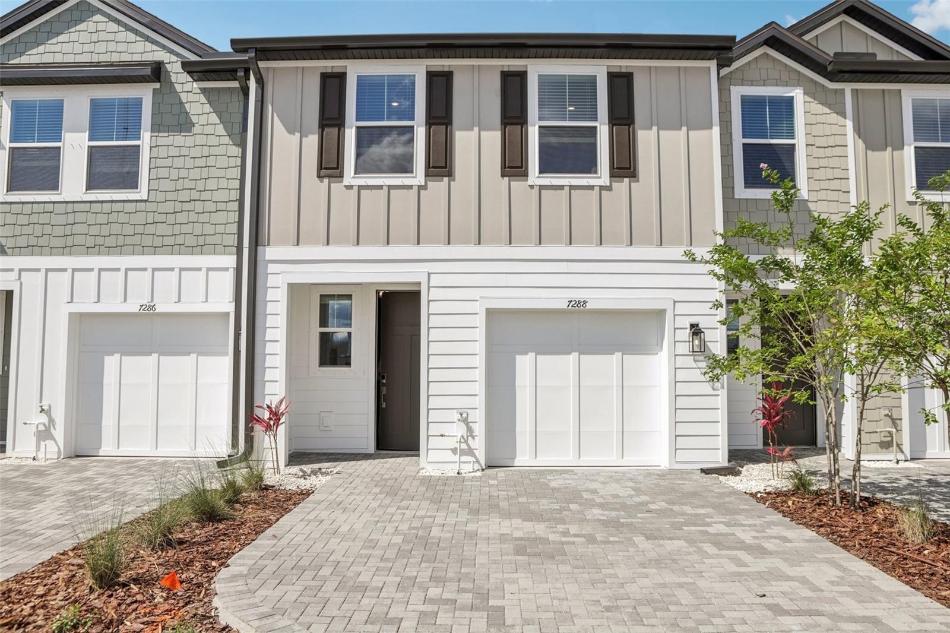12353 Bayou Flats Lane, Tampa, FL 33635
Property Photos

Would you like to sell your home before you purchase this one?
Priced at Only: $382,400
For more Information Call:
Address: 12353 Bayou Flats Lane, Tampa, FL 33635
Property Location and Similar Properties
- MLS#: TB8388926 ( Residential )
- Street Address: 12353 Bayou Flats Lane
- Viewed: 9
- Price: $382,400
- Price sqft: $198
- Waterfront: No
- Year Built: 2017
- Bldg sqft: 1928
- Bedrooms: 3
- Total Baths: 3
- Full Baths: 2
- 1/2 Baths: 1
- Garage / Parking Spaces: 1
- Days On Market: 10
- Additional Information
- Geolocation: 28.0246 / -82.6398
- County: HILLSBOROUGH
- City: Tampa
- Zipcode: 33635
- Subdivision: Jackson Square Townhomes
- Elementary School: Lowry
- Middle School: Farnell
- High School: Alonso
- Provided by: TOMLIN, ST CYR & ASSOCIATES LLC
- DMCA Notice
-
DescriptionWelcome to your dream home where thoughtful design meets effortless luxury. From the moment you step inside, you're greeted by soaring vaulted ceilings, rich natural light, and tranquil water views that instantly make you feel at peace. The open concept layout flows seamlessly, centering around a stunning chefs kitchen with sleek quartz countertops, Whirlpool Onyx appliances, and rich Tahoe Maple Truffle cabinetry that brings both warmth and sophistication to the space. The main living area is airy and inviting, with premium wood look LVT tile and a wall of windows that lead to your private screened in lanaicomplete with No See Um screening and a maintenance free AstroTurf backyard overlooking a serene pond. Whether you're hosting friends or enjoying a quiet morning coffee, this space feels like your own private oasis. Upstairs, hardwood stairs lead to a beautifully updated primary suite designed to be your retreat. The spa like bathroom features double quartz vanities, brushed nickel finishes, a frameless glass shower, and a generous walk in closet. Plantation shutters throughout the home add a refined touch, while every detailfrom recessed lighting to upgraded ceiling fanshas been chosen with care. The home also includes a one car garage with built in storage, a plug for an electric vehicle, and a whole house water softening system installed in 2024. Even the irrigation system is smartequipped with a Rain Bird sprinkler setup and rooftop rain sensor to conserve water. Tucked inside a gated community with a charming dog park, this home offers more than just beautiful finishesit offers peace of mind. Your HOA fee includes flood insurance and roof coverage. All of this is ideally located with easy access to Tampa, Pinellas County, Mobley Bay parks, trails, shopping, and dining. Stylish, smart, and move in readythis is the one youve been waiting for.
Payment Calculator
- Principal & Interest -
- Property Tax $
- Home Insurance $
- HOA Fees $
- Monthly -
For a Fast & FREE Mortgage Pre-Approval Apply Now
Apply Now
 Apply Now
Apply NowFeatures
Building and Construction
- Builder Name: CalAtlantic Homes a LENNAR company
- Covered Spaces: 0.00
- Exterior Features: DogRun, SprinklerIrrigation, Lighting, StormSecurityShutters, InWallPestControlSystem
- Flooring: Carpet, CeramicTile
- Living Area: 1584.00
- Other Structures: KennelDogRun
- Roof: Shingle
Property Information
- Property Condition: NewConstruction
Land Information
- Lot Features: OutsideCityLimits, Landscaped
School Information
- High School: Alonso-HB
- Middle School: Farnell-HB
- School Elementary: Lowry-HB
Garage and Parking
- Garage Spaces: 1.00
- Open Parking Spaces: 0.00
Eco-Communities
- Green Energy Efficient: Insulation
- Water Source: Public
Utilities
- Carport Spaces: 0.00
- Cooling: CentralAir
- Heating: Electric
- Pets Allowed: Yes
- Sewer: PublicSewer
- Utilities: UndergroundUtilities
Amenities
- Association Amenities: Gated, Park
Finance and Tax Information
- Home Owners Association Fee Includes: MaintenanceGrounds, MaintenanceStructure
- Home Owners Association Fee: 400.00
- Insurance Expense: 0.00
- Net Operating Income: 0.00
- Other Expense: 0.00
- Pet Deposit: 0.00
- Security Deposit: 0.00
- Tax Year: 2024
- Trash Expense: 0.00
Other Features
- Appliances: Dishwasher, Disposal, Microwave, Range
- Country: US
- Interior Features: BuiltInFeatures, LivingDiningRoom, OpenFloorplan, SolidSurfaceCounters, WalkInClosets, WoodCabinets, Loft
- Legal Description: JACKSON SQUARE TOWNHOMES LOT 22
- Levels: Two
- Area Major: 33635 - Tampa
- Model: Patriot
- Occupant Type: Owner
- Parcel Number: U-30-28-17-A48-000000-00022.0
- The Range: 0.00
- View: Pond, Water
- Zoning Code: 00
Similar Properties









































