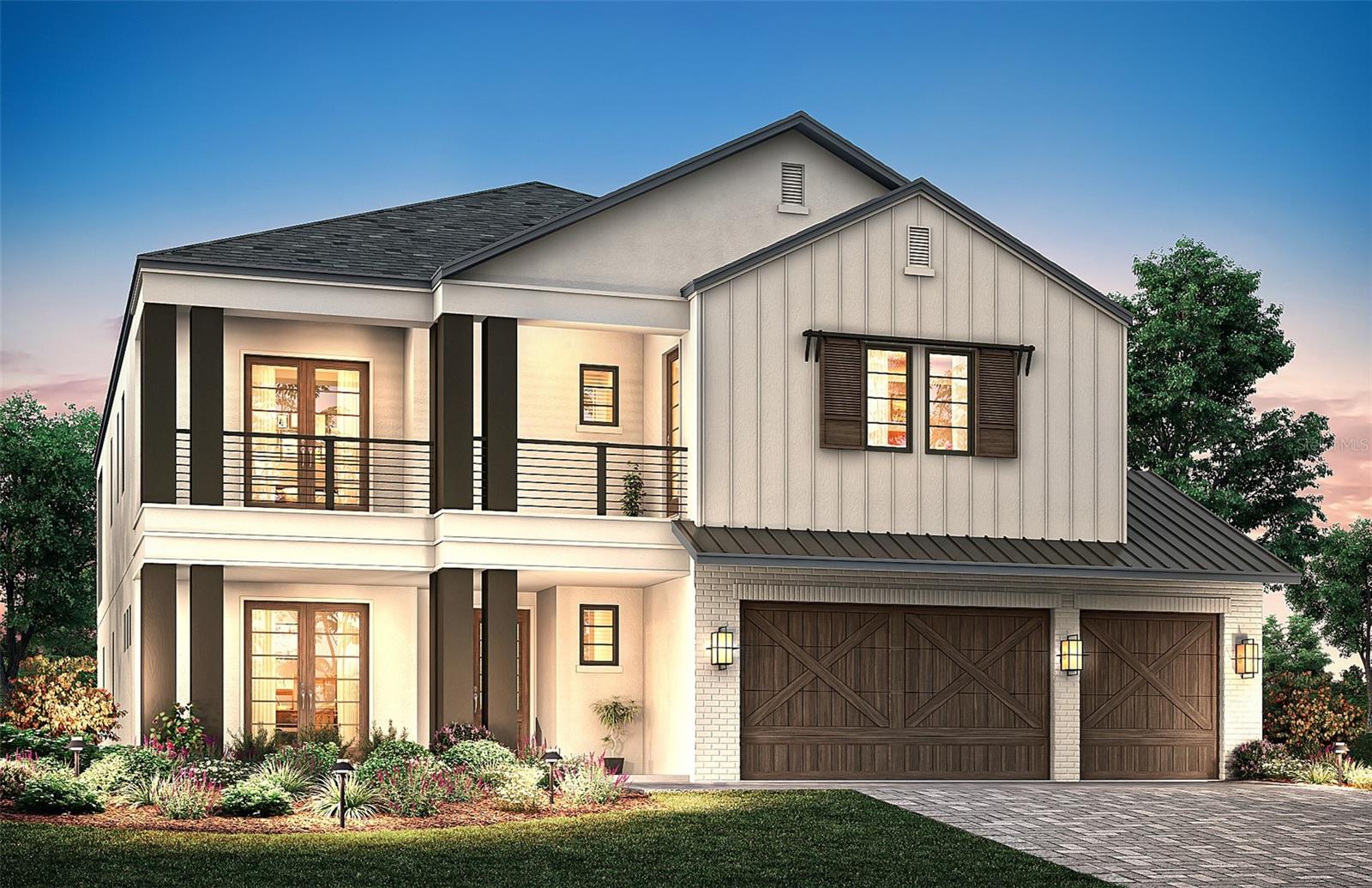4103 Knights Avenue, Tampa, FL 33611
Property Photos

Would you like to sell your home before you purchase this one?
Priced at Only: $2,498,800
For more Information Call:
Address: 4103 Knights Avenue, Tampa, FL 33611
Property Location and Similar Properties
- MLS#: TB8390980 ( Residential )
- Street Address: 4103 Knights Avenue
- Viewed: 7
- Price: $2,498,800
- Price sqft: $457
- Waterfront: No
- Year Built: 2026
- Bldg sqft: 5462
- Bedrooms: 4
- Total Baths: 5
- Full Baths: 3
- 1/2 Baths: 2
- Days On Market: 30
- Additional Information
- Geolocation: 27.9045 / -82.5128
- County: HILLSBOROUGH
- City: Tampa
- Zipcode: 33611
- Subdivision: Manhattan Manor Rev
- Provided by: PINEYWOODS REALTY LLC
- DMCA Notice
-
DescriptionPre Construction. To be built. The latest MGA home to hit the market is the pinnacle of living, where modern flair seamlessly blends with timeless elegance. This architectural gem showcases premium finishes throughout. Upon entering, you will be captured by a breathtaking floating staircase flanked by double story windows that appears to defy gravity as it gracefully ascends to the second level. The heart of the home features an expansive family room with a stunning accent wall, complemented by a gourmet kitchen inspired by a recent trip to Athens, Greece. It showcases a magnificent Venetian plaster hood and a distinctive fluted oval shaped island with dramatic waterfall edges. Brass kick plates with integrated lighting add warm illumination, while the coffee bar with custom display shelving completes this culinary masterpiece. The thoughtfully designed walk in pantry ensures both functionality and luxury. A well appointed junior master bedroom on the first floor offers the perfect retreat for guests or multi generational living, featuring its own en suite bathroom and ample closet space for ultimate comfort and privacy. Wine connoisseurs will appreciate the temperature controlled wine cellar, perfect for showcasing prized collections. Crown this exceptional residence with a fully appointed outdoor entertainment area, complete with a convenient ice trough to keep beverages perfectly chilled while grilling. The elevated garage doors add a distinctive modern touch to the home's striking facade, with space perfectly designed for your own car lift. The master bathroom serves as a private sanctuary, featuring dual skylights that bathe the space in natural light, complemented by custom cabinetry and wall to wall mirrors that create a sense of limitless luxury. The centerpiece encased bathtub provides the perfect retreat for unwinding after long days. This is more than a home; it's an architectural statement where luxury meets innovation and every thoughtfully designed element exceeds expectations. Experience the extraordinary and make this unparalleled estate yourswith MGA Homes, expect the unexpected! Realtor is the owner of the Lot.
Payment Calculator
- Principal & Interest -
- Property Tax $
- Home Insurance $
- HOA Fees $
- Monthly -
For a Fast & FREE Mortgage Pre-Approval Apply Now
Apply Now
 Apply Now
Apply NowFeatures
Building and Construction
- Builder Name: MGA Homes
- Covered Spaces: 0.00
- Exterior Features: Awnings, Balcony, SprinklerIrrigation, Lighting, OutdoorGrill, OutdoorKitchen, RainGutters
- Fencing: Fenced
- Flooring: CeramicTile, EngineeredHardwood, PorcelainTile, Tile
- Living Area: 4469.00
- Roof: Membrane
Land Information
- Lot Features: CityLot, Landscaped
Garage and Parking
- Garage Spaces: 2.00
- Open Parking Spaces: 0.00
- Parking Features: Driveway, ElectricVehicleChargingStations, Garage, GarageDoorOpener
Eco-Communities
- Water Source: Public
Utilities
- Carport Spaces: 0.00
- Cooling: CentralAir, CeilingFans
- Heating: Central
- Sewer: PublicSewer
- Utilities: CableAvailable, CableConnected, ElectricityConnected, PhoneAvailable, SewerConnected, UndergroundUtilities, WaterConnected
Finance and Tax Information
- Home Owners Association Fee: 0.00
- Insurance Expense: 0.00
- Net Operating Income: 0.00
- Other Expense: 0.00
- Pet Deposit: 0.00
- Security Deposit: 0.00
- Tax Year: 2024
- Trash Expense: 0.00
Other Features
- Appliances: BarFridge, BuiltInOven, Dishwasher, ExhaustFan, ElectricWaterHeater, Freezer, Disposal, GasWaterHeater, Microwave, Range, Refrigerator, RangeHood, TanklessWaterHeater, WineRefrigerator
- Country: US
- Interior Features: BuiltInFeatures, CeilingFans, EatInKitchen, HighCeilings, KitchenFamilyRoomCombo, LivingDiningRoom, OpenFloorplan, StoneCounters, SmartHome, SolidSurfaceCounters, Skylights, UpperLevelPrimary, VaultedCeilings, WalkInClosets, WoodCabinets, SeparateFormalDiningRoom, Loft
- Legal Description: MANHATTAN MANOR REVISED PLAT LOT 2 BLOCK 2
- Levels: Two
- Area Major: 33611 - Tampa
- Occupant Type: Vacant
- Parcel Number: A-04-30-18-3WV-000002-00002.0
- Style: Contemporary, Custom
- The Range: 0.00
- Zoning Code: RS-60
Similar Properties
Nearby Subdivisions
Anita Sub
Bailey Sidney Sub
Bailey & Sidney Sub
Bay City Rev Map
Baybridge Rev
Bayhaven
Bayhill Estates
Bayhill Estates 2nd Add
Bayhill Estates Add
Bayshore Beautiful
Bayshore Beautiful Sub
Bayshore Court
Bayshore Crest
Berriman Place
Boulevard Heights No 2
Brobston Fendig Co Half Wa
Brobston Fendig & Co Half Wa
Brobston Fendig And Co Half Wa
Chambray Sub Rep
Crescent Park
East Interbay Area
Ganbridge City 2
Gandy Blvd Park
Gandy Blvd Park 2nd Add
Gandy Blvd Park 3rd Add
Gandy Blvd Park Add
Gandy Boulevard Park
Gandy Gardens 1
Gandy Gardens 2
Gandy Gardens 8
Gandy Manor
Gandy Manor 2nd Add
Gandy Manor Add
Guernsey Estates
Guernsey Estates Add
Harbor Shores Sub
Harbor View Palms
Lynwood
Mac Dill Heights
Mac Dill Park
Macdill Estates
Macdill Estates Rev
Manhattan Manor 3
Manhattan Manor No 3
Manhattan Manor Rev
Margaret Anne 02 Rev
Margaret Anne 2nd Revision
Margaret Anne Sub Revi
Midway Heights
Norma Park Sub
Northpointe At Bayshore
Oakellars
Oakland Park Corr Map
Parnells Sub
Peninsula Heights
Rocky Shore Sub
Romany Tan
Southside
Southside Rev Plat Of Lots 1 T
Spitler Park
Stuart Grove Rev Plan Of
Tibbetts Add To Harbor V
Tropical Pines
Tropical Terrace
Unplatted
Virginia Park
Weiland Sub
West Bay Bluff
Westlake
Wrights Alotment Rev
































