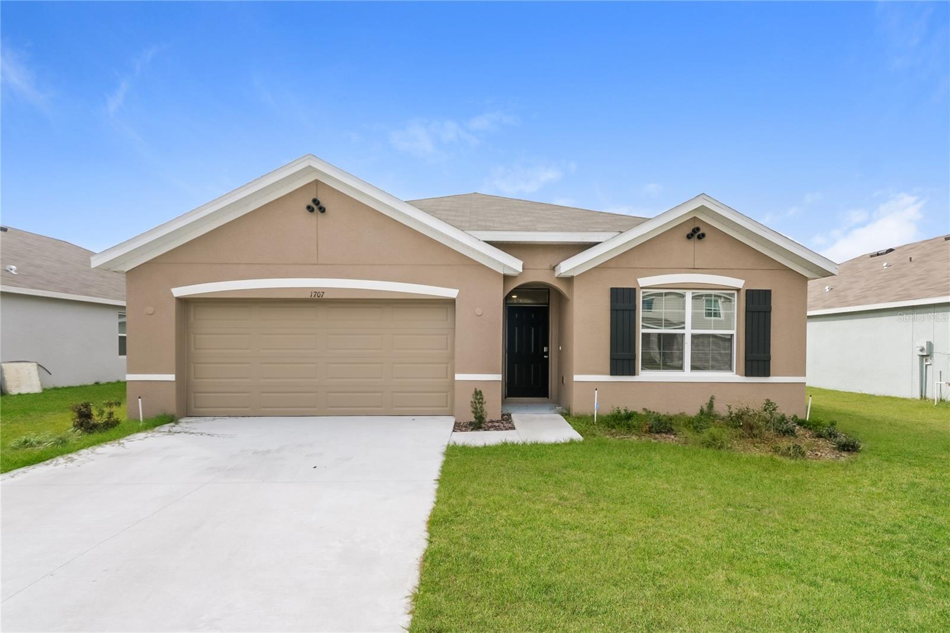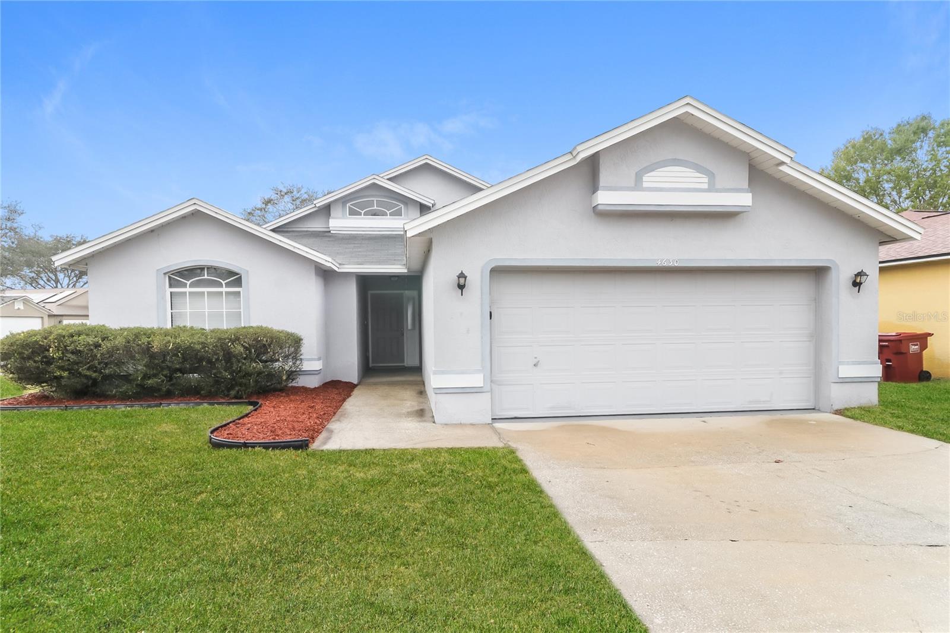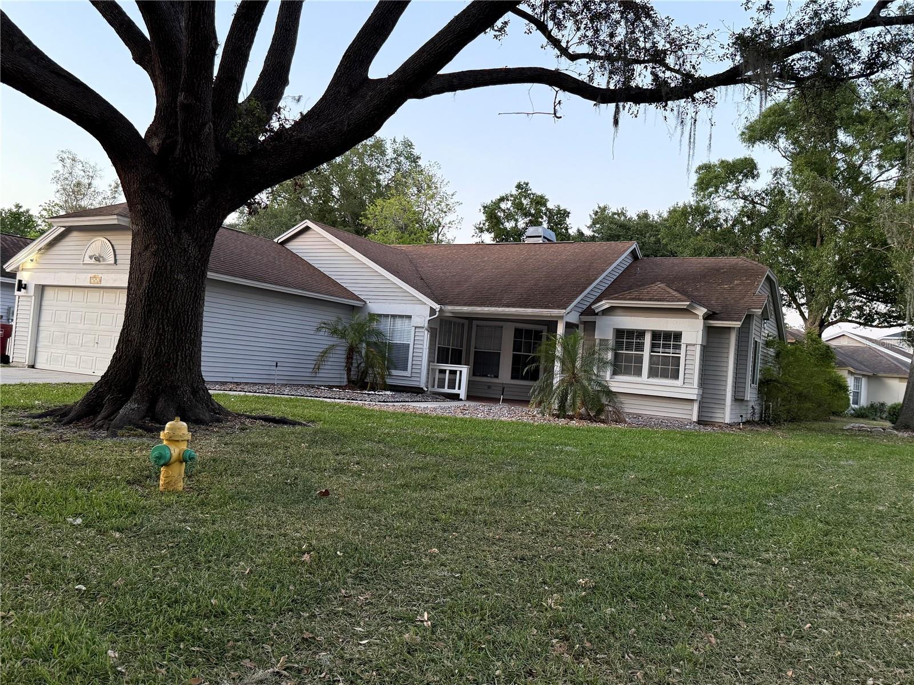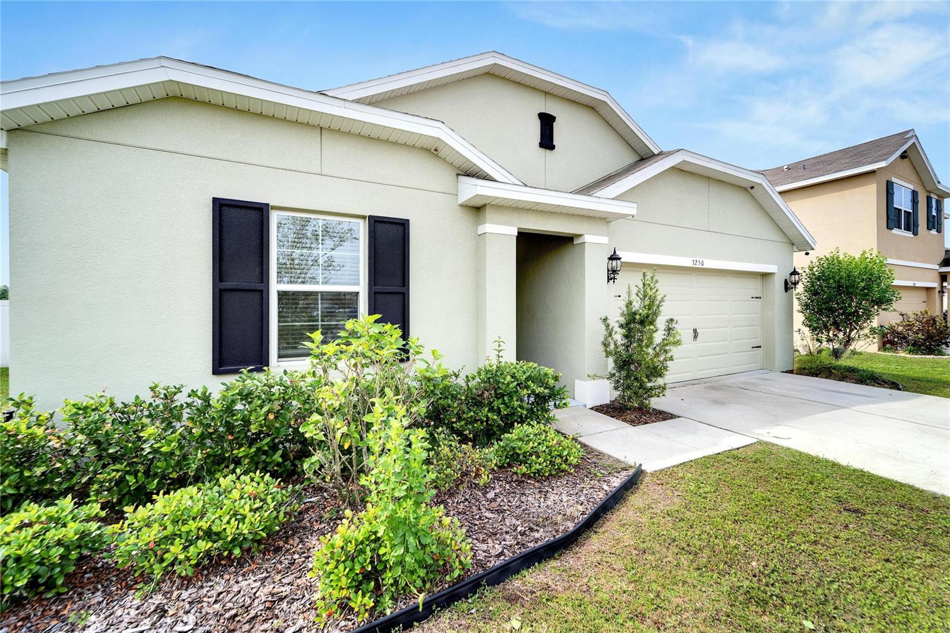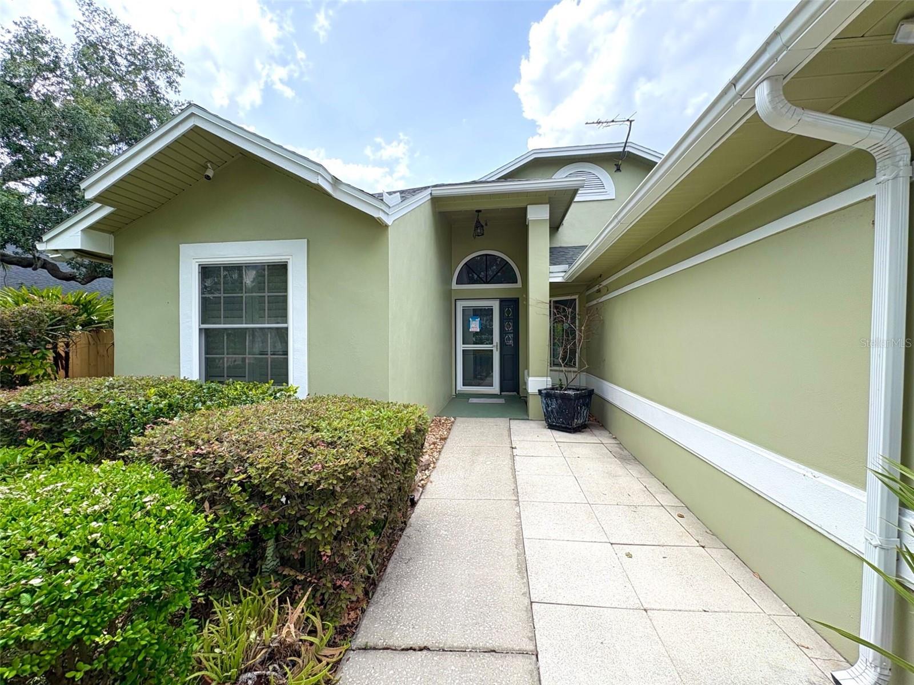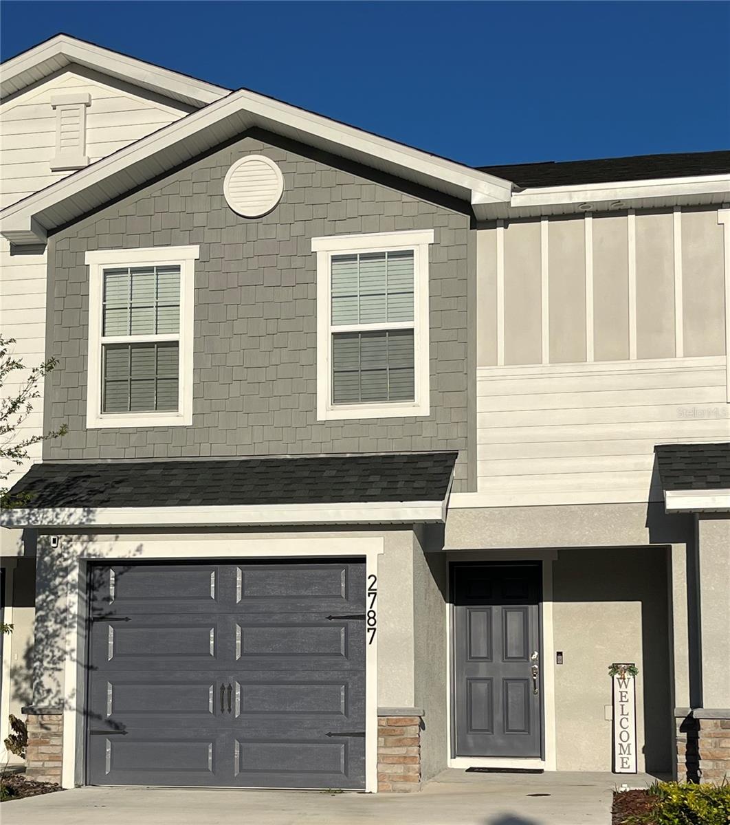4630 Copper Lane, Plant City, FL 33566
Property Photos

Would you like to sell your home before you purchase this one?
Priced at Only: $2,360
For more Information Call:
Address: 4630 Copper Lane, Plant City, FL 33566
Property Location and Similar Properties
- MLS#: O6314665 ( ResidentialLease )
- Street Address: 4630 Copper Lane
- Viewed: 8
- Price: $2,360
- Price sqft: $1
- Waterfront: No
- Year Built: 2000
- Bldg sqft: 1701
- Bedrooms: 3
- Total Baths: 2
- Full Baths: 2
- Garage / Parking Spaces: 2
- Days On Market: 3
- Additional Information
- Geolocation: 28.0094 / -82.1714
- County: HILLSBOROUGH
- City: Plant City
- Zipcode: 33566
- Subdivision: Country Hills Unit Two D
- Elementary School: Bryan Plant City HB
- Middle School: Tomlin HB
- High School: Strawberry Crest High School
- Provided by: RISE 24 REAL ESTATE LLC
- DMCA Notice
-
DescriptionExperience the comfort of this spacious 4 bedroom, 2 bathroom pet friendly home with 1,701 sq. ft. of living space. The kitchen is well equipped with stainless steel appliances, including a refrigerator, microwave, range oven, and dishwasher. Enjoy the convenience of a ceiling fan and window coverings throughout. The property features an attached garage, a fenced yard, and a refreshing pool for outdoor enjoyment.
Payment Calculator
- Principal & Interest -
- Property Tax $
- Home Insurance $
- HOA Fees $
- Monthly -
For a Fast & FREE Mortgage Pre-Approval Apply Now
Apply Now
 Apply Now
Apply NowFeatures
Building and Construction
- Covered Spaces: 0.00
- Living Area: 1701.00
School Information
- High School: Strawberry Crest High School
- Middle School: Tomlin-HB
- School Elementary: Bryan Plant City-HB
Garage and Parking
- Garage Spaces: 2.00
- Open Parking Spaces: 0.00
Eco-Communities
- Pool Features: Gunite
Utilities
- Carport Spaces: 0.00
- Cooling: CentralAir, CeilingFans
- Heating: Central
- Pets Allowed: Yes
Finance and Tax Information
- Home Owners Association Fee: 0.00
- Insurance Expense: 0.00
- Net Operating Income: 0.00
- Other Expense: 0.00
- Pet Deposit: 325.00
- Security Deposit: 0.00
- Trash Expense: 0.00
Other Features
- Appliances: Dishwasher, Microwave, Range, Refrigerator
- Country: US
- Interior Features: CeilingFans, LivingDiningRoom, OpenFloorplan
- Levels: One
- Area Major: 33566 - Plant City
- Occupant Type: Vacant
- Parcel Number: P-35-28-21-56U-000002-00011.0
- The Range: 0.00
Owner Information
- Owner Pays: None
Similar Properties



















