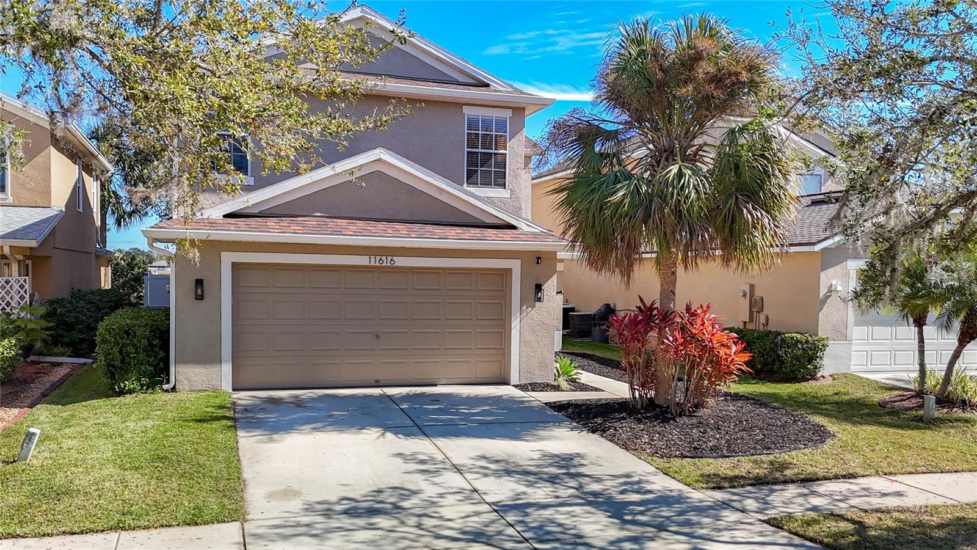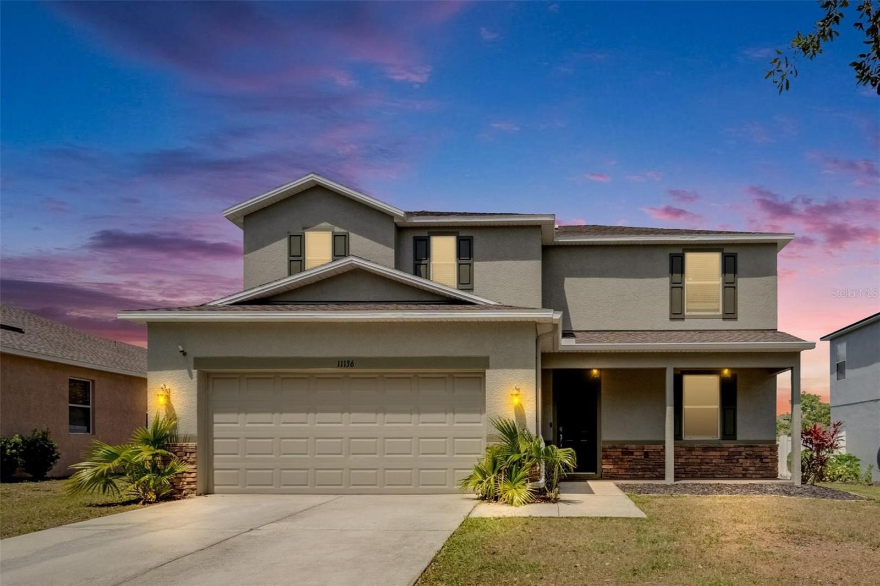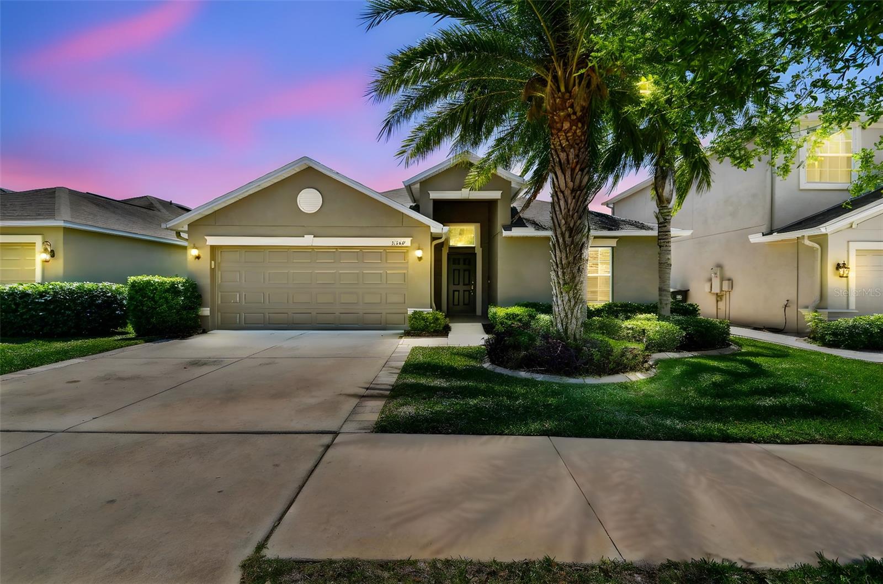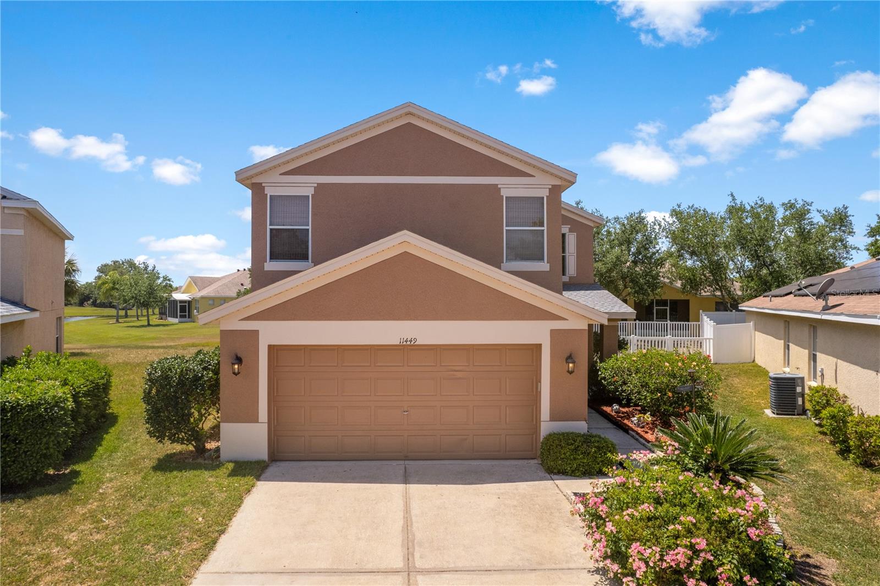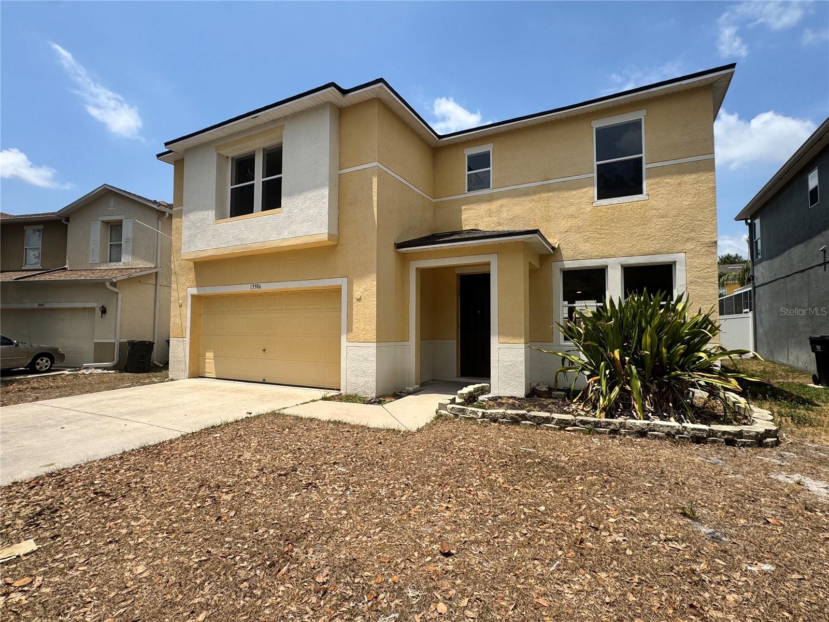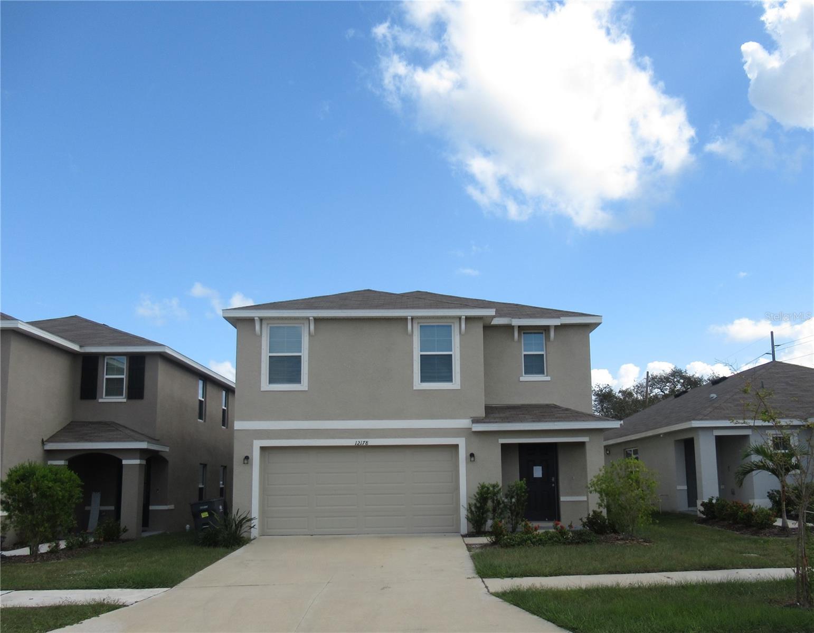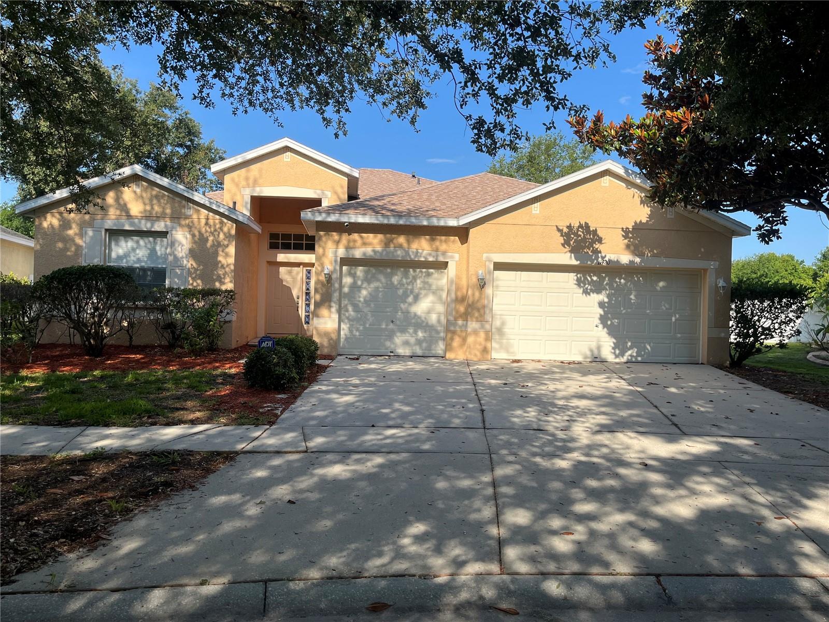11806 Holly Crest Lane, Riverview, FL 33569
Property Photos

Would you like to sell your home before you purchase this one?
Priced at Only: $360,000
For more Information Call:
Address: 11806 Holly Crest Lane, Riverview, FL 33569
Property Location and Similar Properties
- MLS#: TB8392591 ( Residential )
- Street Address: 11806 Holly Crest Lane
- Viewed: 2
- Price: $360,000
- Price sqft: $128
- Waterfront: No
- Year Built: 2025
- Bldg sqft: 2810
- Bedrooms: 3
- Total Baths: 2
- Full Baths: 2
- Garage / Parking Spaces: 2
- Days On Market: 3
- Additional Information
- Geolocation: 27.8265 / -82.3225
- County: HILLSBOROUGH
- City: Riverview
- Zipcode: 33569
- Subdivision: Rivercrest Ph 1b1
- Elementary School: Sessums
- Middle School: Rodgers
- Provided by: MARK SPAIN REAL ESTATE
- DMCA Notice
-
DescriptionWelcome to your dream home in the highly sought after Rivercrest community! This beautifully maintained 3 bedrooms, 2 bathrooms residence offers the perfect blend of comfort, functionality, and style. Situated in a quiet, family friendly neighborhood, this home features a dedicated home office that is ideal for remote work, study, or creative projects. The home boasts a spacious open layout with tall ceilings and stylish vinyl wood flooring throughoutno carpet in sight. . The kitchen is seasoned with love and is perfect for entertaining your guests, featuring lots of cabinets and extended counter space. The kitchen is the heart of the home. The modern kitchen includes an eat in area, brand new appliances, and opens directly to the living room, creating a seamless and inviting space perfect for both everyday living and entertaining. The 2 way split floor plan is perfect for your extended family with owners retreat on one side of the home with 2 bedrooms and a full bathroom separated. This home is full of endless possibilities. Master suite offers a spacious room with a large walk in closet. Master bathroom walk in shower and dual vanity sinks. Time spent on the lanai is time well spent. Relax and enjoy as there will be a lot of sipping, grilling and chilling with an amazing screened lanai overlooking the peaceful backyard oasis ideal for morning coffee or evening relaxation. Life is too short to fold fitted sheets but convenient in the large laundry room with plenty of storage. A brand new roof was installed in 2021, giving you added peace of mind. Located in the resort style Rivercrest community, you'll enjoy access to top tier amenities including two lap pools, a family pool, splash zone, a brand new cabana pool with waterfalls, full kitchen gazebo, multiple playgrounds, tennis courts, parks, sidewalks, and a scenic walking trail around the pond. This home offers a lifestyle youll love coming home to. Dont miss your chance to live in one of the areas most desirable neighborhoods. This home is conveniently located close to shopping, Downtown Tampa, Busch Gardens, Macdill Airforce Base, Sarasota, Beaches, restaurants, US HWY 301, US HWY 41, I 4.
Payment Calculator
- Principal & Interest -
- Property Tax $
- Home Insurance $
- HOA Fees $
- Monthly -
For a Fast & FREE Mortgage Pre-Approval Apply Now
Apply Now
 Apply Now
Apply NowFeatures
Building and Construction
- Covered Spaces: 0.00
- Fencing: Fenced, Vinyl
- Flooring: Laminate, Tile, Wood
- Living Area: 1866.00
- Roof: Shingle
School Information
- Middle School: Rodgers-HB
- School Elementary: Sessums-HB
Garage and Parking
- Garage Spaces: 2.00
- Open Parking Spaces: 0.00
Eco-Communities
- Pool Features: Community
- Water Source: Public
Utilities
- Carport Spaces: 0.00
- Cooling: CentralAir
- Heating: Central
- Pets Allowed: Yes
- Sewer: PublicSewer
- Utilities: CableAvailable, ElectricityConnected, SewerConnected, WaterConnected
Finance and Tax Information
- Home Owners Association Fee Includes: MaintenanceGrounds, Pools
- Home Owners Association Fee: 250.00
- Insurance Expense: 0.00
- Net Operating Income: 0.00
- Other Expense: 0.00
- Pet Deposit: 0.00
- Security Deposit: 0.00
- Tax Year: 2024
- Trash Expense: 0.00
Other Features
- Appliances: Dishwasher, Range, Refrigerator
- Country: US
- Interior Features: EatInKitchen, KitchenFamilyRoomCombo, OpenFloorplan, SplitBedrooms
- Legal Description: RIVERCREST PHASE 1B1 LOT 7 BLOCK 5
- Levels: One
- Area Major: 33569 - Riverview
- Occupant Type: Owner
- Parcel Number: U-32-30-20-5YM-000005-00007.0
- The Range: 0.00
- Zoning Code: PD
Similar Properties
Nearby Subdivisions
63y Boyette Creek Phase 1
63y | Boyette Creek Phase 1
Boyette Creek Ph 1
Boyette Creek Ph 2
Boyette Farms Ph 1
Boyette Farms Ph 2a
Boyette Farms Ph 2b1
Boyette Farms Ph 3
Boyette Fields
Boyette Park Ph 1/a 1/b 1/d
Boyette Park Ph 1a 1b 1d
Boyette Spgs Sec A
Boyette Spgs Sec A Un #1
Boyette Spgs Sec A Un 1
Boyette Spgs Sec A Un 4
Boyette Spgs Sec A Unit
Boyette Spgs Sec B Un 17
Boyette Spgs Sec B Un 2
Boyette Springs
Echo Park
Enclave At Boyette
Enclave At Ramble Creek
Estates At Riversedge
Estuary Ph 1 4
Estuary Ph 1 & 4
Estuary Ph 5
Hammock Crest
Hawks Fern Ph 2
Hawks Fern Ph 3
Lakeside Tr B
Manors At Forest Glen
Mellowood Creek
Moss Creek Sub
Moss Landing Ph 1
Moss Landing Ph 3
Paddock Manor
Paddock Oaks
Peninsula At Rhodine Lake
Preserve At Riverview
Ridgewood
Rivercrest Lakes
Rivercrest Ph 1a
Rivercrest Ph 1b1
Rivercrest Ph 1b4
Rivercrest Ph 2 Prcl K An
Rivercrest Ph 2 Prcl N
Rivercrest Ph 2 Prcl O An
Rivercrest Ph 2b1
Rivercrest Ph 2b22c
Riverglen
Riverglen Unit 2
Riverplace Sub
Riversedge
Rodney Johnsons Riverview Hig
Shadow Run
Shadow Run Unit 2
South Fork
South Pointe Phase 4
Starling Oaks
Stoner Woods
Summerfield Village
Tropical Acres
Unplatted
Waterford On The Alafia
Zzz


















































