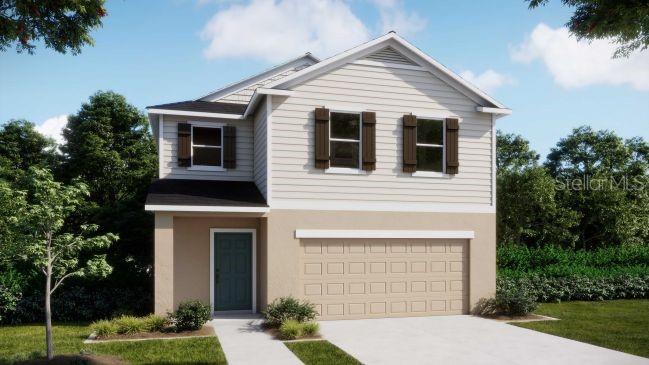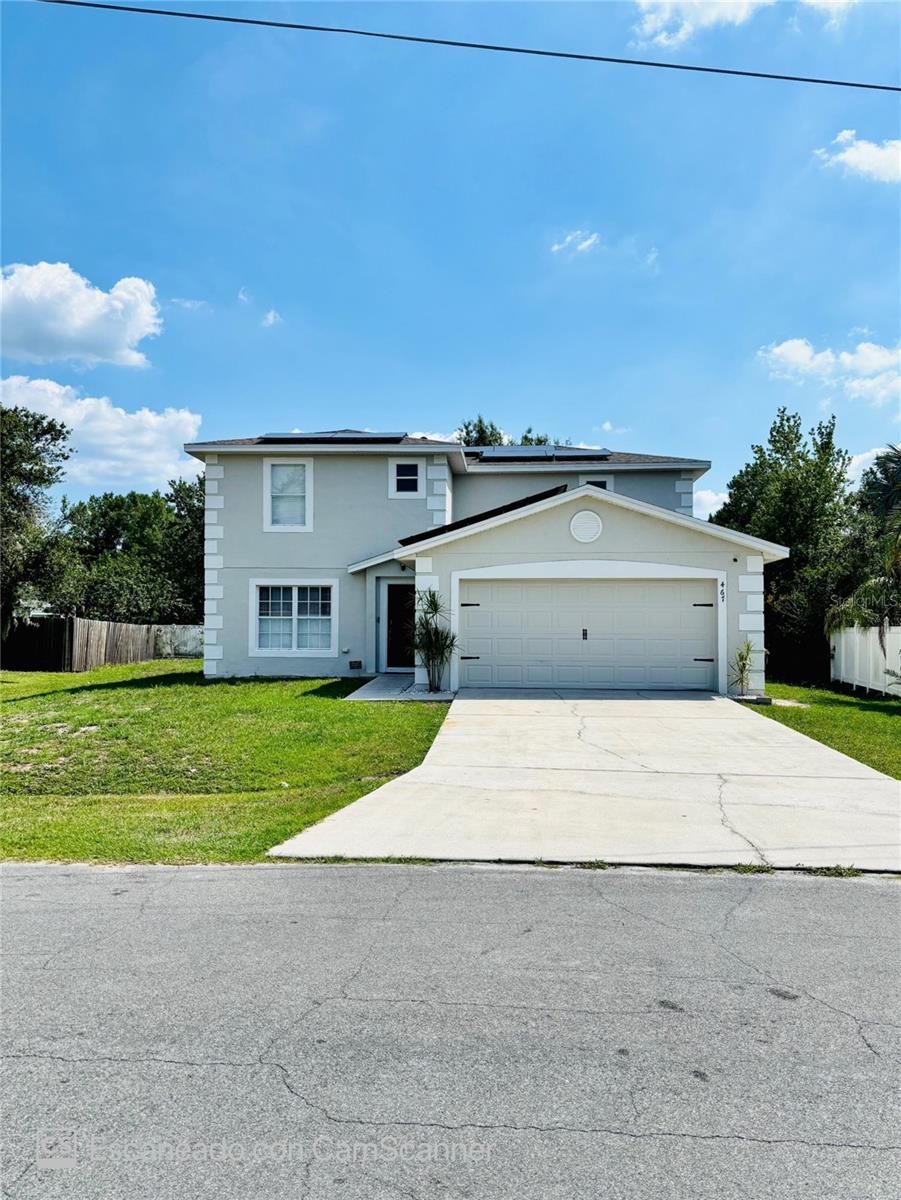527 Rio Grande Drive, Poinciana, FL 34759
Property Photos

Would you like to sell your home before you purchase this one?
Priced at Only: $357,500
For more Information Call:
Address: 527 Rio Grande Drive, Poinciana, FL 34759
Property Location and Similar Properties
- MLS#: O6315179 ( Residential )
- Street Address: 527 Rio Grande Drive
- Viewed: 4
- Price: $357,500
- Price sqft: $156
- Waterfront: No
- Year Built: 2025
- Bldg sqft: 2290
- Bedrooms: 4
- Total Baths: 3
- Full Baths: 3
- Garage / Parking Spaces: 2
- Days On Market: 4
- Additional Information
- Geolocation: 28.0797 / -81.5124
- County: POLK
- City: Poinciana
- Zipcode: 34759
- Subdivision: Poinciana Nbrhd 02 West Villag
- Provided by: BEYCOME OF FLORIDA LLC
- DMCA Notice
-
Description*OVERVIEW* BEAUTIFUL 4 bed / 3 bath, single family house, boasting 2,290 ft under roof, with 1,710 ft under A/C, located in the highly desirable Association of Poinciana Villages (APV), in Poinciana, FL. Discover a home that stands apart. This new construction gem features in premium upgrades and a functional floorplan thats sure to delight. Far from ordinary, this property has a rare combination of bespoke quality, energy savings, and budget conscious value. *DESIGN & FINISHES* The Franklin model features a thoughtful & elegant design, with upscale luxury finishes, while still catering to everyday living. Some of these features include beautiful pavered driveway & outdoor areas, natural stacked stones elements on the front elevation, a textured accent tile wall in the entry foyer, quartz countertops in the kitchen & bathrooms, glass mosaic kitchen backsplash tiles, a large kitchen island & multi function kitchen sink, premium stainless steel appliances, an accent tile wall in the laundry room, upgraded lighting & plumbing fixtures, a stunning master bathroom with a freestanding tub and designer ceramic tiles all over, glass shower enclosure, natural stones accents, luxury vinyl planks with cork underlayment flooring in all living areas, upgraded dark hardware throughout, and much more. *FORM & FUNCTION* Featuring high 9 4 ceilings and an open floor concept, this 4 bed / 3 bath custom house feels very spacious, while still providing privacy, comfort, and storage for all family members. Some of its distinctive features include a dual sink & dual use Jack & Jill bathroom, bathtubs and showers in all 3 bathrooms, a large walk in closet in the Primary Suite, a large laundry & mudroom area with utility sink & cabinets, a spacious kitchen pantry, covered outdoor backyard area, 2 car enclosed garage, and much more. *ENERGY EFFICIENT* This brand new home meets and/or surpasses the latest requirements by the Florida Building Code lowering your monthly energy bill with items such as double pane & low e energy efficient windows & doors, robust R 30 attic insulation & natural ventilation, radiation & vapor barrier on all exterior block walls, energy efficient central HVAC system, Energy Star appliances, and LED lighting throughout the home including dimmable lights in all bedrooms + living room.
Payment Calculator
- Principal & Interest -
- Property Tax $
- Home Insurance $
- HOA Fees $
- Monthly -
For a Fast & FREE Mortgage Pre-Approval Apply Now
Apply Now
 Apply Now
Apply NowFeatures
Building and Construction
- Covered Spaces: 0.00
- Exterior Features: Balcony, Lighting, InWallPestControlSystem
- Flooring: LuxuryVinyl, Tile
- Living Area: 1710.00
- Roof: Membrane, Shingle
Property Information
- Property Condition: NewConstruction
Garage and Parking
- Garage Spaces: 2.00
- Open Parking Spaces: 0.00
Eco-Communities
- Pool Features: Community
- Water Source: Public
Utilities
- Carport Spaces: 0.00
- Cooling: CentralAir
- Heating: Central, HeatPump
- Pets Allowed: Yes
- Sewer: PublicSewer
- Utilities: CableAvailable, ElectricityConnected, HighSpeedInternetAvailable, MunicipalUtilities, PhoneAvailable, SewerConnected, UndergroundUtilities, WaterConnected
Finance and Tax Information
- Home Owners Association Fee Includes: AssociationManagement, CableTv, Internet, MaintenanceGrounds, None, Other, Pools, RecreationFacilities
- Home Owners Association Fee: 90.00
- Insurance Expense: 0.00
- Net Operating Income: 0.00
- Other Expense: 0.00
- Pet Deposit: 0.00
- Security Deposit: 0.00
- Tax Year: 2024
- Trash Expense: 0.00
Other Features
- Appliances: ConvectionOven, Dishwasher, ExhaustFan, ElectricWaterHeater, Freezer, Disposal, Microwave, Range, Refrigerator
- Country: US
- Interior Features: BuiltInFeatures, EatInKitchen, HighCeilings, MainLevelPrimary, OpenFloorplan, StoneCounters, WalkInClosets
- Legal Description: POINCIANA NEIGHBORHOOD 2 WEST VILLAGE 7 PB 55 PGS 5/18 BLK 394 LOT 3
- Levels: One
- Area Major: 34759 - Kissimmee / Poinciana
- Occupant Type: Vacant
- Parcel Number: 28-27-33-934460-394030
- The Range: 0.00
- Zoning Code: PUD
Similar Properties
Nearby Subdivisions
Lake Deer
Lake Deer Estates
Lake Marion Golf Residence
Lake Marion Golf Resort
Lake Marion Golf Resort Ph 02
Lake Marion Golf Resort Phase
Not In Hernando
Not In Subdivision
Not On List
Poinciana Nbrhd 01 Village 03
Poinciana Nbrhd 02 West Villag
Poinciana Nbrhd 04 Village 07
Poinciana Nbrhd 05 North Villa
Poinciana Nbrhd 6 Village 7
Poinciana Neighborhood 2 Villa
Poinciana Sub Nbrhd 4 Vlg 7
Poinciana Subdivision Nbrhd 6
Poinciana Villages
Solivita
Solivita Ph 01
Solivita Ph 01d
Solivita Ph 01e
Solivita Ph 02a
Solivita Ph 02b
Solivita Ph 02c
Solivita Ph 02d
Solivita Ph 03a
Solivita Ph 03b
Solivita Ph 04c Sec 02
Solivita Ph 06a
Solivita Ph 07a
Solivita Ph 07b2
Solivita Ph 07c
Solivita Ph 1f Un 1
Solivita Ph 1f Un 2
Solivita Ph 5b
Solivita Ph 5b A Rep
Solivita Ph 5c
Solivita Ph 5d
Solivita Ph 5es
Solivita Ph 5f
Solivita Ph 7b2
Solivita Ph 7e Un 1
Solivita Ph 7e Un 2
Solivita Ph 7f
Solivita Ph 7g
Solivita Ph 7g Un 1
Solivita Ph Iid
Solivita Ph Iiia
Solivita Ph Iiib
Solivita Phase 7a Valencia
Solivita Phase 7d
Solivita Phase 7f
Solivitaphase Iib Pb 115 Pgs 3
Tuscany Preserve Ph 3
Villamar















































