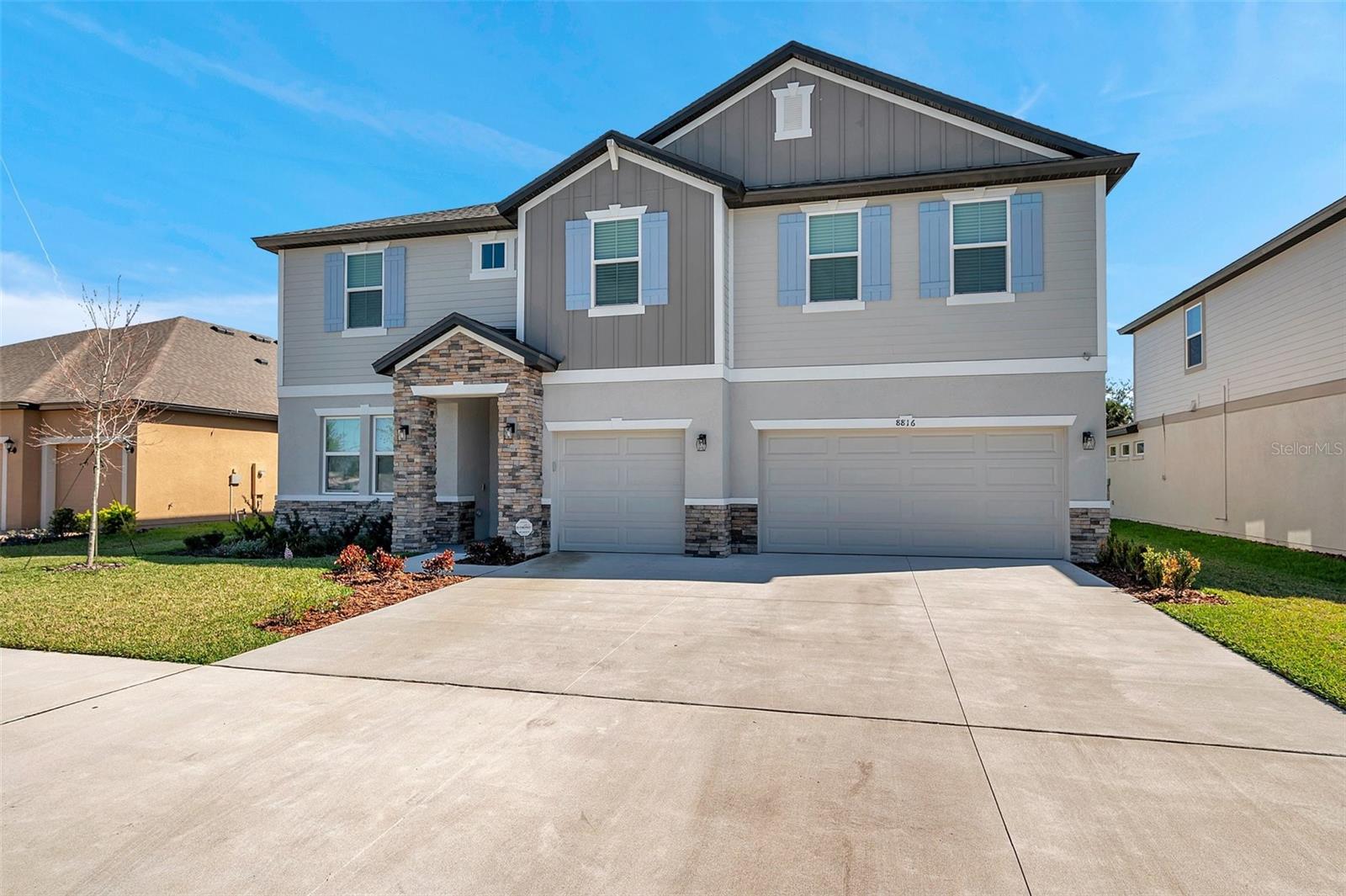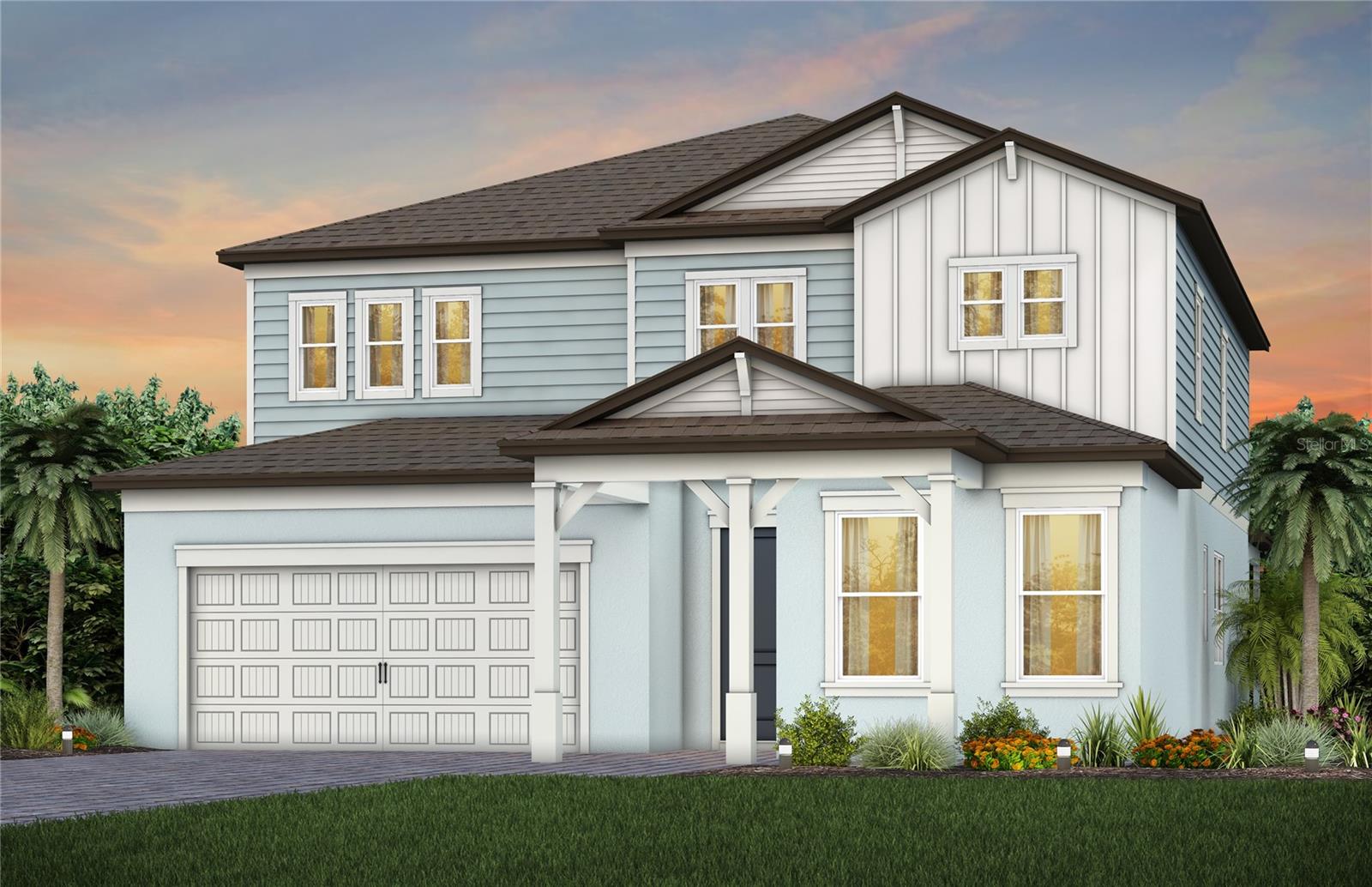7246 Bucks Ford Drive, Riverview, FL 33578
Property Photos

Would you like to sell your home before you purchase this one?
Priced at Only: $560,000
For more Information Call:
Address: 7246 Bucks Ford Drive, Riverview, FL 33578
Property Location and Similar Properties
- MLS#: TB8390906 ( Single Family )
- Street Address: 7246 Bucks Ford Drive
- Viewed: 3
- Price: $560,000
- Price sqft: $140
- Waterfront: Yes
- Wateraccess: Yes
- Waterfront Type: Pond
- Year Built: 2002
- Bldg sqft: 4000
- Bedrooms: 4
- Total Baths: 3
- Full Baths: 3
- Garage / Parking Spaces: 3
- Days On Market: 5
- Additional Information
- Geolocation: 27.8745 / -82.345
- County: HILLSBOROUGH
- City: Riverview
- Zipcode: 33578
- Subdivision: Lake St Charles Unit 10
- Provided by: KELLER WILLIAMS SOUTH TAMPA
- DMCA Notice
-
DescriptionWelcome to this beautifully appointed 4 bedroom, 3 bathroom home in the highly sought after Lake St. Charles community of Riverview, Florida. Built in 2002, this charming residence features a thoughtful open concept layout with a split bedroom floor plan, offering both functionality and privacy. Step inside to a formal dining room, perfect for hosting refined gatherings. Just beyond, a versatile bonus roomideal as a media lounge, home gym, or creative studiofeatures double French doors opening to a serene screened in patio. The spacious kitchen is rich with character, featuring original wood cabinetry, tile flooring, solid surface countertops, and a large center island. A cozy breakfast nook overlooks tranquil backyard views through expansive corner windows. The adjoining sunlit living room, with wide sliding glass doors, creates a seamless indoor outdoor flowideal for entertaining. The luxurious primary suite is a private retreat, offering dual walk in closets and French doors to the patio. The en suite bath includes double vanities, a soaking tub, and walk in shower. A secondary bedroom, located just off the main living area, includes a private bath and direct pool accessperfect for guests or extended family. Two additional bedrooms, connected by a shared full bath, are tucked away in a separate wing, ideal for guest quarters or a home office. Outside, enjoy a screened in patio with solid roof, overlooking a fully fenced pool and spa area with peaceful pond views beyondperfect for relaxed Florida living. Additional highlights include tile in the kitchen and baths, plush carpeting in bedrooms and living areas, abundant natural light, a new roof (2021), new pool pump (2022), a new ac (2022) and a new water heater (2019). Lake St. Charles offers a wealth of amenities, including a clubhouse, resort style pool and spa, scenic nature trails, pickleball and tennis courts, basketball courts, soccer and baseball fields, two playgrounds, and a strong community spirit. A scenic trail winds around the 70 acre lake, ideal for jogging or enjoying the natural beauty. Conveniently located with immediate access to the Crosstown Expressway and major highways, this home offers easy commutes to downtown Tampa and surrounding areas.
Payment Calculator
- Principal & Interest -
- Property Tax $
- Home Insurance $
- HOA Fees $
- Monthly -
For a Fast & FREE Mortgage Pre-Approval Apply Now
Apply Now
 Apply Now
Apply NowFeatures
Finance and Tax Information
- Possible terms: Cash, Conventional, FHA
Similar Properties
Nearby Subdivisions
A Rep Of Las Brisas Las
A Rep Of Las Brisas & Las
Alafia Oaks
Alafia River Country Meadows M
Ashley Oaks
Ashley Oaks Unit 1
Avelar Creek North
Avelar Creek South
Balmboyette Area
Bloomingdale Hills
Bloomingdale Hills Sec A U
Bloomingdale Hills Sec B U
Bloomingdale Hills Sec C U
Bloomingdale Hills Section B
Bloomingdale Hills Section B U
Bloomingdale Ridge
Bloomingdale Ridge Ph 3
Brandwood Sub
Bridges
Brussels Boy Ph Iii Iv
Bullfrog Creek Preserve
Covewood
Eagle Watch
Fern Hill
Fern Hill Ph 1a
Fern Hill Ph 2
Fern Hill Phase 1a
Hancock Sub
Happy Acres Sub 1 S
Ivy Estates
Key West Landings Lot 13
Krycuil Oaks Estates
Lake St Charles
Lake St Charles Un 13 14
Lake St Charles Un 13 & 14
Lake St Charles Unit 1
Lake St Charles Unit 10
Lake St Charles Unit 3
Lake St Charles Unit 9
Magnolia Creek
Magnolia Creek Phase 2
Magnolia Park Central Ph A
Magnolia Park Central Phase A
Magnolia Park Northeast F
Magnolia Park Northeast Prcl
Magnolia Park Southeast B
Magnolia Park Southeast C-2
Magnolia Park Southeast C2
Magnolia Park Southwest G
Mariposa Ph 1
Mariposa Ph 2a 2b
Mariposa Ph 2a & 2b
Mariposa Ph 3a 3b
Medford Lakes Ph 1
Medford Lakes Ph 2b
Not In Hernando
Not On List
Oak Creek Prcl 1b
Oak Creek Prcl 1c2
Oak Creek Prcl 4
Oak Creek Prcl Hh
Park Creek Ph 1a
Park Creek Ph 3b2 3c
Park Creek Ph 4b
Parkway Center Single Family P
Pavilion Ph 03
Providence Reserve
Quintessa Sub
Random Oaks Ph 02 Un
Random Oaks Ph 2
River Pointe Sub
Riverleaf At Bloomingdale
Rivers View Estates Platted Su
Riverview Crest
Riverview Meadows Ph 2
Sanctuary At Oak Creek
Sand Ridge Estates
South Creek
South Crk Ph 2a 2b 2c
South Pointe Ph 07
South Pointe Ph 1a 1b
South Pointe Ph 2a 2b
South Pointe Ph 3a 3b
South Pointe Ph 9
Southcreek
Spencer Glen
Spencer Glen North
Spencer Glen South
Subdivision Of The E 2804 Ft O
Summerview Oaks Sub
Symmes Grove Sub
Tamiami Townsite Rev
Timber Creek
Timbercreek Ph 1
Timbercreek Ph 2c
Twin Creeks
Twin Creeks Ph 1 2
Unplatted
Ventana Grvs Ph 1
Ventana Ph 4
Villages Of Lake St Charles Ph
Waterstone Lakes Ph 1
Waterstone Lakes Ph 2
Watson Glen
Watson Glen Ph 01
Watson Glen Ph 1
Wilson Manor
Winthrop Village
Winthrop Village Ph 2fb
Winthrop Village Ph One-b
Winthrop Village Ph Oneb
Winthrop Village Ph Twoa
Winthrop Village Ph Twob
























































