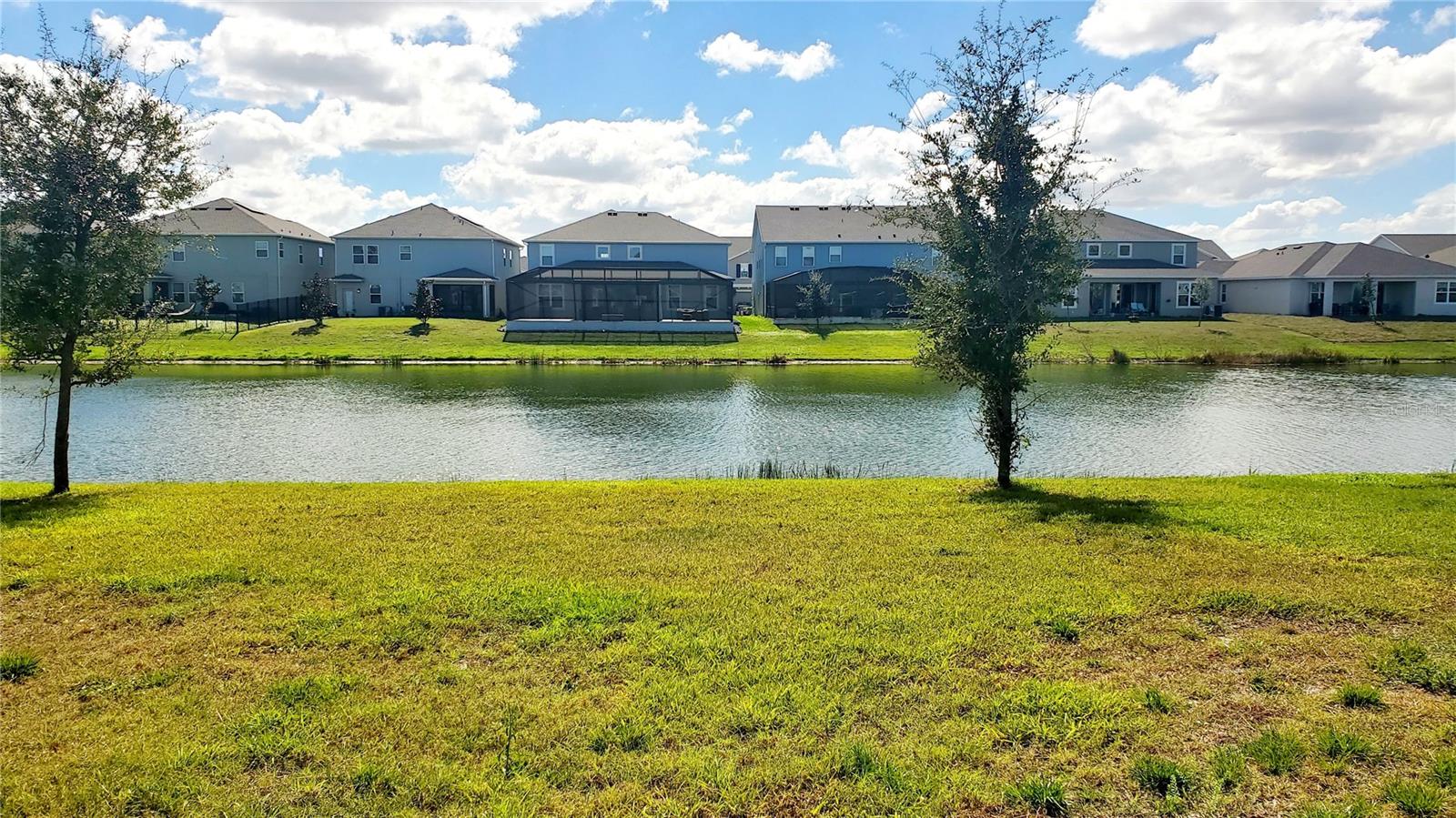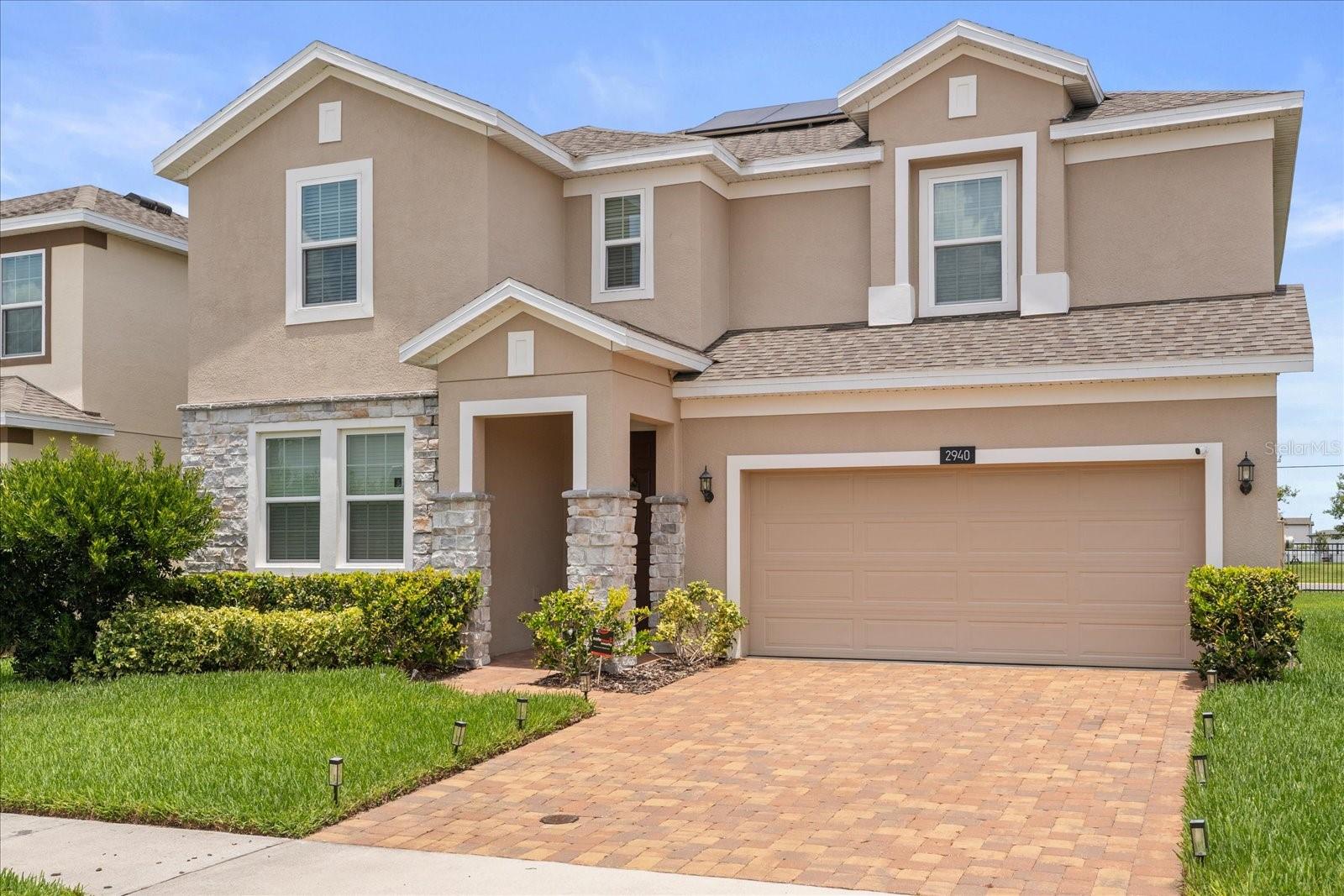2940 Nottel Drive, St Cloud, FL 34772
Property Photos

Would you like to sell your home before you purchase this one?
Priced at Only: $425,000
For more Information Call:
Address: 2940 Nottel Drive, St Cloud, FL 34772
Property Location and Similar Properties
- MLS#: O6309531 ( Residential )
- Street Address: 2940 Nottel Drive
- Viewed: 10
- Price: $425,000
- Price sqft: $133
- Waterfront: No
- Year Built: 2021
- Bldg sqft: 3191
- Bedrooms: 4
- Total Baths: 4
- Full Baths: 3
- 1/2 Baths: 1
- Garage / Parking Spaces: 2
- Days On Market: 35
- Additional Information
- Geolocation: 28.2092 / -81.2406
- County: OSCEOLA
- City: St Cloud
- Zipcode: 34772
- Subdivision: Hanover Lakes Ph 3
- Provided by: KELLER WILLIAMS REALTY AT THE LAKES
- DMCA Notice
-
DescriptionWelcome to this stunning home in the sought after community of Hanover Lakes, where modern comfort meets lakeside serenity. From the moment you arrive, youll be impressed by the brick paver driveway and inviting stacked stone accents at the entryway, setting the tone for the elegance found within. The first floor features a large living room that can be used as a formal dining room, office, or game room, while the heart of the homea generous, open kitchenoffers stainless steel appliances, custom cabinetry with abundant storage, and a breakfast bar that flows seamlessly into the expansive living and dining areas. Sliding doors lead to a covered lanai, ideal for entertaining or relaxing with views of your private backyard and the peaceful water beyond. Upstairs, youll find all bedrooms and a convenient laundry space, along with an enormous gathering room that can be transformed into a media room, playroom, or home gymwhatever fits your lifestyle best. The primary suite is a true retreat, complete with a spacious walk in closet and a luxurious en suite bath featuring a soaking tub and separate shower. Additional upgrades include a water filtration system and transferable solar panels, offering eco friendly living and low utility costs. Step outside and discover all that Hanover Lakes has to offer. Enjoy direct access to a private boat dock in your backyard, with canals connecting you to a 3,400 acre lake and chain of lakesperfect for boating and fishing enthusiasts. The community also features a resort style zero entry swimming pool, a splash pad, and an expansive sundeck with scenic waterfront views. Ideally located in Osceola County, Hanover Lakes places you near world renowned attractions such as Walt Disney World, Universal Studios Florida, and SeaWorld Orlando. Plus, youre just a short drive from the East Coasts beautiful beaches and have easy access to expressways leading to downtown Orlandos cultural and sports venues. Dont miss your chance to embrace the tranquility, recreation, and convenience of lakeside living at Hanover Lakesschedule your private tour today!
Payment Calculator
- Principal & Interest -
- Property Tax $
- Home Insurance $
- HOA Fees $
- Monthly -
For a Fast & FREE Mortgage Pre-Approval Apply Now
Apply Now
 Apply Now
Apply NowFeatures
Building and Construction
- Covered Spaces: 0.00
- Exterior Features: SprinklerIrrigation, RainGutters
- Fencing: Fenced
- Flooring: Carpet, Tile
- Living Area: 2580.00
- Roof: Shingle
Garage and Parking
- Garage Spaces: 2.00
- Open Parking Spaces: 0.00
Eco-Communities
- Water Source: Public
Utilities
- Carport Spaces: 0.00
- Cooling: CentralAir, CeilingFans
- Heating: Central, ExhaustFan, Electric, Solar
- Pets Allowed: Yes
- Sewer: PublicSewer
- Utilities: CableAvailable, ElectricityAvailable, SewerAvailable, WaterAvailable
Finance and Tax Information
- Home Owners Association Fee: 104.00
- Insurance Expense: 0.00
- Net Operating Income: 0.00
- Other Expense: 0.00
- Pet Deposit: 0.00
- Security Deposit: 0.00
- Tax Year: 2024
- Trash Expense: 0.00
Other Features
- Appliances: ConvectionOven, ElectricWaterHeater, Microwave, WaterPurifier
- Country: US
- Interior Features: CeilingFans, EatInKitchen, KitchenFamilyRoomCombo, StoneCounters
- Legal Description: HANOVER LAKES PH 3 PB 29 PGS 5-8 LOT 180
- Levels: Two
- Area Major: 34772 - St Cloud (Narcoossee Road)
- Occupant Type: Owner
- Parcel Number: 20-26-31-3429-0001-1800
- Possession: CloseOfEscrow
- The Range: 0.00
- Views: 10
- Zoning Code: RES
Similar Properties
Nearby Subdivisions
2768
Barber Sub
Briarwood Estates
Bristol Cove At Deer Creek Ph
Buena Lago Ph 4
Camelot
Camelot Unit 3
Canoe Creek Estate
Canoe Creek Lakes
Canoe Creek Lakes Add
Canoe Creek Lakes Unit 2
Canoe Creek Woods
Cross Creek Estates
Crystal Creek
Cypress Point
Cypress Point Unit 1
Cypress Preserve
Deer Run Estates
Del Webb Twin Lakes
Doe Run At Deer Creek
Eagle Meadow
Eden At Cross Prairie
Eden At Crossprairie
Edgewater Ed-4 Lt 1 Rep
Edgewater Ed4 Lt 1 Rep
Esprit Ph 01
Esprit Ph 1
Esprit Ph 2
Esprit Ph 3d
Fawn Meadows At Deer Creek Ph
Gramercy Farms
Gramercy Farms Ph 1
Gramercy Farms Ph 3
Gramercy Farms Ph 4
Gramercy Farms Ph 4 5 7 8 9
Gramercy Farms Ph 4 5 7 8 & 9
Gramercy Farms Ph 5
Gramercy Farms Ph 7
Gramercy Farms Ph 8
Gramercy Farms Ph 9b
Hanover Lakes
Hanover Lakes Ph 1
Hanover Lakes Ph 2
Hanover Lakes Ph 3
Hanover Lakes Ph 4
Hanover Lakes Ph 5
Havenfield At Cross Prairie
Hickory Grove Ph 1
Hickory Hollow
Hidden Pines
Indian Lakes Ph 2
Indian Lakes Ph 5 6
Indian Lakes Ph 5 & 6
Indian Lakes Ph 7
Keystone Pointe Ph 01
Keystone Pointe Ph 3
Kissimmee Park
Mallard Pond Ph 1
Mallard Pond Ph 2
Mallard Pond Ph 4b
Northwest Lakeside Groves
Northwest Lakeside Groves Ph 1
Northwest Lakeside Groves Ph 2
Old Hickory
Old Hickory Ph 1 2
Old Hickory Ph 1 & 2
Old Hickory Ph 3
Quail Wood
Reserve At Pine Tree
S L I C
S L & I C
Sawgrass
Sawgrass Unit 3b
Seminole Land And Inv Co
Sl Ic
Southern Pines
Southern Pines Ph 3b
Southern Pines Ph 4
Southern Pines Ph 5
Southern Pines Unit 3a
St Cloud Manor Estates
St Cloud Manor Estates Unit 1
St Cloud Manor Estates Unit 2
St Cloud Manor Estates Unit 3
St Cloud Manor Village
Stevens Plantation
Sweetwater Creek
Sweetwater Creek Unit 4
Teka Village Ph 1
The Meadow At Crossprairie
The Meadow At Crossprairie Bun
The Reserve At Twin Lakes
Twin Lakes
Twin Lakes Northwest Lakeside
Twin Lakes Ph 1
Twin Lakes Ph 2a-2b
Twin Lakes Ph 2a2b
Twin Lakes Ph 2c
Twin Lakes Ph 8
Twin Lakes-northwest Lakeside
Twin Lakesnorthwest Lakeside G
Villagio
Whaleys Creek Ph 1
Whaleys Creek Ph 2





























