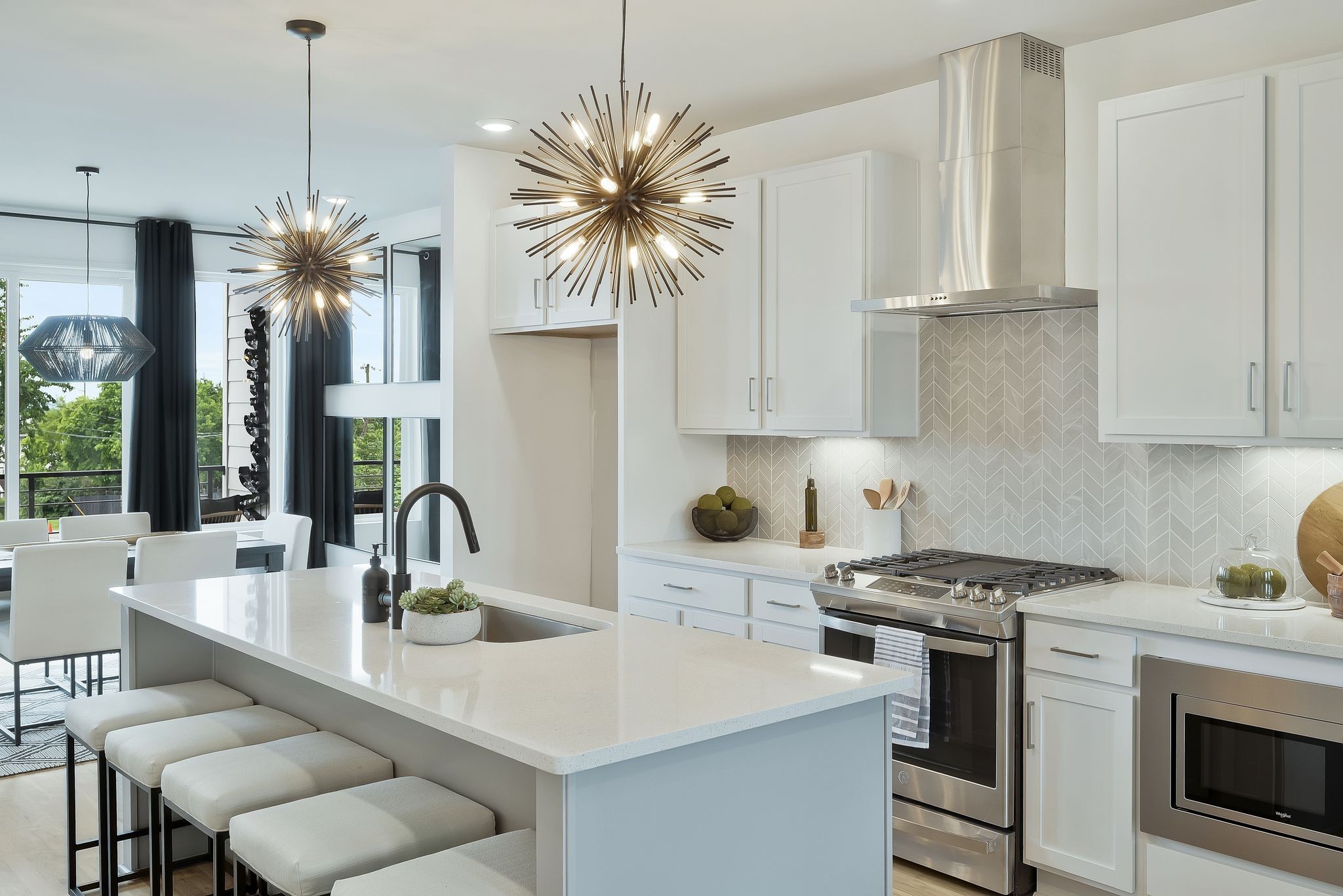5174 41st Avenue, Ocala, FL 34480
Property Photos

Would you like to sell your home before you purchase this one?
Priced at Only: $459,000
For more Information Call:
Address: 5174 41st Avenue, Ocala, FL 34480
Property Location and Similar Properties
- MLS#: OM702772 ( Residential )
- Street Address: 5174 41st Avenue
- Viewed: 6
- Price: $459,000
- Price sqft: $99
- Waterfront: No
- Year Built: 2001
- Bldg sqft: 4650
- Bedrooms: 4
- Total Baths: 2
- Full Baths: 2
- Garage / Parking Spaces: 2
- Days On Market: 4
- Additional Information
- Geolocation: 29.1356 / -82.08
- County: MARION
- City: Ocala
- Zipcode: 34480
- Subdivision: Golden Glen Add 01
- Elementary School: Shady Hill
- Middle School: Osceola
- High School: Forest
- Provided by: SELLSTATE NEXT GENERATION REAL
- DMCA Notice
-
DescriptionWelcome to this stunning and spacious 4 bedroom, 2 bath contemporary concrete block home with Saltwater Pool & RV Hookup. Built by Centerstate, offering over 2,600 sq. ft. of beautifully designed living space. From the moment you arrive, youll appreciate the care and attention that has gone into every detail of this property. Step inside to discover a spacious layout with tall ceilings and modern finishes throughout. The expansive kitchen is a chefs dream, featuring ample cabinetry for storage, sleek stainless steel appliances and plenty of counterspace for meal prep and entertaining.The open concept living, dining, and family rooms boast durable laminate flooring, while the kitchen, baths, and laundry room feature tile. The master bedroom offers comfort and style with newer luxury vinyl plank (LVP) flooring. Enjoy cozy evenings by the gas fireplace or take your gatherings outside to the large covered patio overlooking a stunning screened saltwater pool complete with a waterfall feature and LED color changing pool lightperfect for day or night entertaining. Additional highlights include: Oversized garage with attic storage and pull down ladder for easy storage, Inside laundry room, 30 amp RV hookup in the backyard. Two storage sheds for added convenience, Oversized yard with privacy fencing. Beautiful landscaping with mature trees and a variety of flowering plants. This home is move in ready and designed for comfort, functionality, and styleideal for families or anyone looking for space to relax and entertain. Dont miss this incredible opportunityschedule your private tour today!
Payment Calculator
- Principal & Interest -
- Property Tax $
- Home Insurance $
- HOA Fees $
- Monthly -
For a Fast & FREE Mortgage Pre-Approval Apply Now
Apply Now
 Apply Now
Apply NowFeatures
Building and Construction
- Covered Spaces: 0.00
- Exterior Features: FrenchPatioDoors, SprinklerIrrigation
- Fencing: Wood
- Flooring: Carpet, CeramicTile, Laminate, LuxuryVinyl
- Living Area: 2621.00
- Other Structures: Sheds
- Roof: Shingle
Land Information
- Lot Features: CornerLot, OutsideCityLimits, Landscaped
School Information
- High School: Forest High School
- Middle School: Osceola Middle School
- School Elementary: Shady Hill Elementary School
Garage and Parking
- Garage Spaces: 2.00
- Open Parking Spaces: 0.00
- Parking Features: Driveway, Garage, GarageDoorOpener, ParkingPad, GarageFacesSide
Eco-Communities
- Pool Features: Gunite, InGround, SaltWater
- Water Source: Public
Utilities
- Carport Spaces: 0.00
- Cooling: CentralAir, CeilingFans
- Heating: Central, Electric, Gas
- Sewer: SepticTank
- Utilities: ElectricityConnected, NaturalGasConnected, MunicipalUtilities, WaterConnected
Finance and Tax Information
- Home Owners Association Fee: 0.00
- Insurance Expense: 0.00
- Net Operating Income: 0.00
- Other Expense: 0.00
- Pet Deposit: 0.00
- Security Deposit: 0.00
- Tax Year: 2024
- Trash Expense: 0.00
Other Features
- Appliances: Dishwasher, Disposal, GasWaterHeater, Microwave, Range, Refrigerator
- Country: US
- Interior Features: CeilingFans, HighCeilings, MainLevelPrimary, SplitBedrooms, VaultedCeilings, WalkInClosets, WindowTreatments, SeparateFormalDiningRoom, SeparateFormalLivingRoom
- Legal Description: SEC 35 TWP 15 RGE 22 PLAT BOOK 001 PAGE 044 GOLDEN GLEN 1ST ADDITION BLK A LOT 1
- Levels: One
- Area Major: 34480 - Ocala
- Occupant Type: Owner
- Parcel Number: 31357-001-01
- Possession: CloseOfEscrow
- Style: Contemporary
- The Range: 0.00
- Zoning Code: R1
Similar Properties
Nearby Subdivisions
8534ac In41622
Arbors
Arborsocala
Bellechase
Bellechase Cedars
Bellechase Laurels
Bellechase Oak Hammock
Bellechase Villas
Bellechase Willows
Big Rdg Acres
Buffington Acres
Carriage Trail
Cedars At Bellechase
Citrus Park
Country Club Farms A Hamlet
Country Club Of Ocala
Country Club/ocala Un 01
Country Club/ocala Un 02
Country Clubocala Ph I 02
Country Clubocala Un 01
Country Clubocala Un 02
Country Clubocala Un I
Country Estate
Dalton Woods
Dalton Woods Add 01
Falls Of Ocala
Florida Orange Grove
Florida Orange Grove Corp
Golden Glen Add 01
Hawks Landing
Hawks Lndg
Hicliff Heights
Huntington
Indian Pine
Indian Pines 1st Addition
Indian Pines Add 01
Indian Pines V
Indian Trails
Legendary Trails
Magnolia Forest
Magnolia Grove
Magnolia Manor
Magnolia Pointe Ph 01
Magnolia Pointe Ph 1
Magnolia Pointe Ph 2
Magnolia Rdg
Magnolia Ridge
Magnolia Villas East
Magnolia Villas West
No Subdivision
Non Sub
None
Not Applicable
Not In Hernando
Not On List
Oakhurst 01
Ocala
Other
Paul Kozick
Roosevelt Village Un 01
Shadow Woods Add 01
Shadow Woods Second Add
Silver Spg Shores Un 25
Silver Spgs Shores
Silver Spgs Shores 24
Silver Spgs Shores 25
Silver Spgs Shores Un #25
Silver Spgs Shores Un 24
Silver Spgs Shores Un 25
Silver Spgs Shores Un 55
Silver Spring Shores
Silver Springs Shores
Sleepy Hollow
South Hammock
South Oak
Summercrest
Summerton South
The Arbors
The Pointe
Turning Hawk Ranch
Via Paradisus
Westgate
Whisper Crest
Willow Oaks
Willow Oaks Unit I & Ii
Wineberry
Woodlands At Bellechase
















































