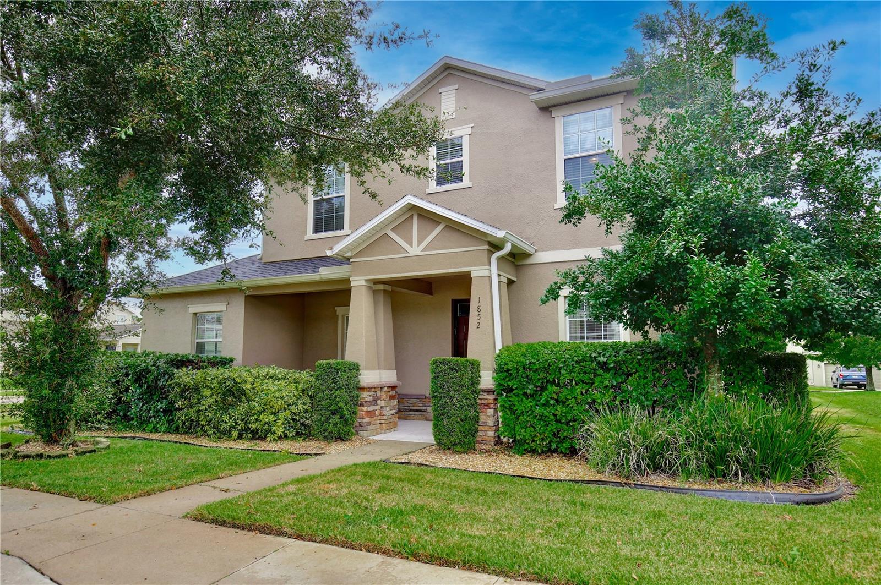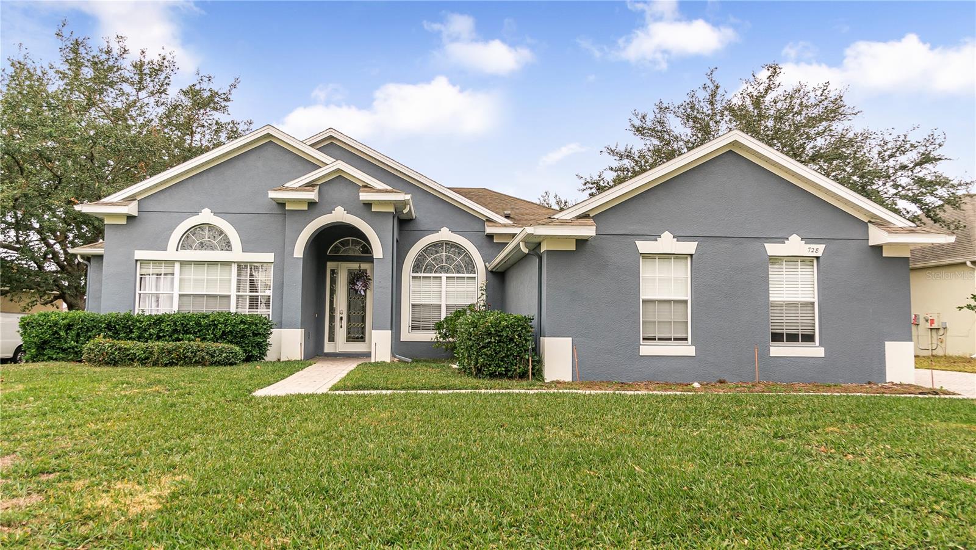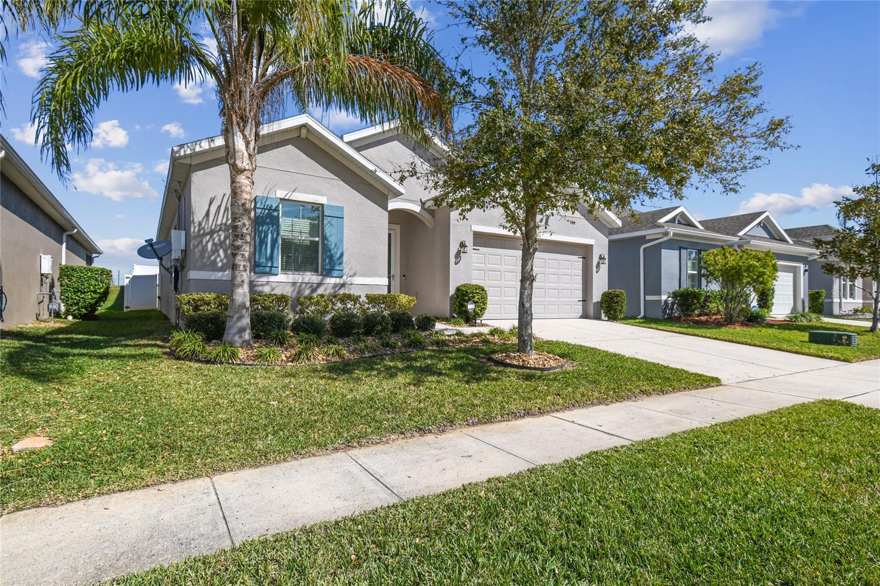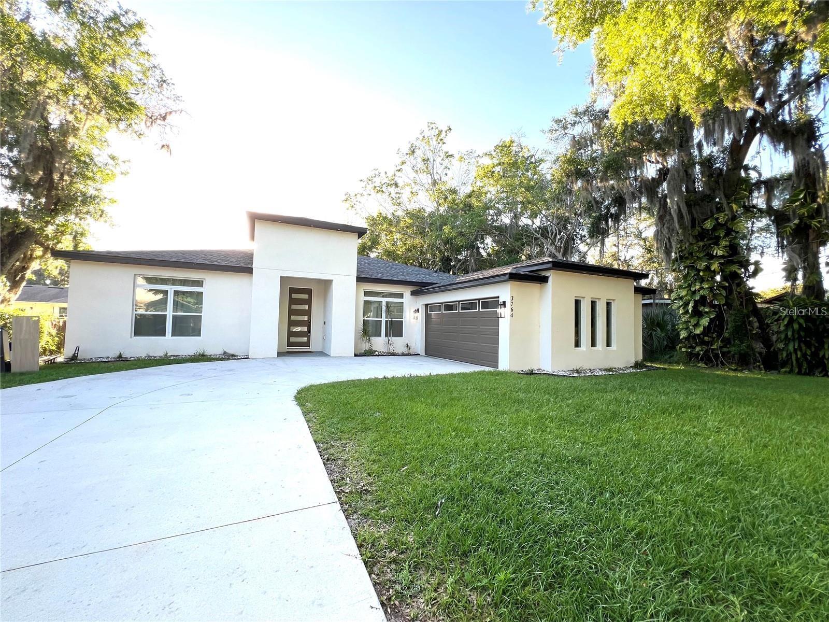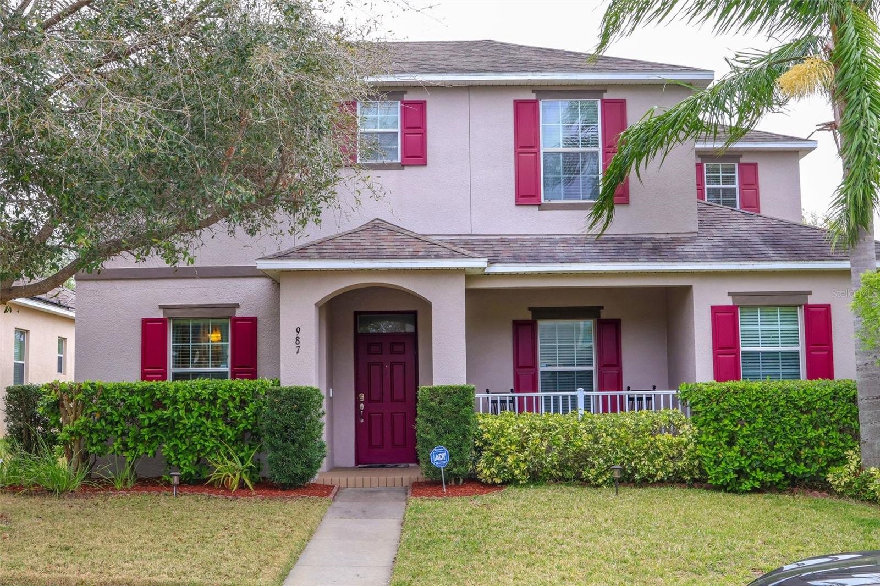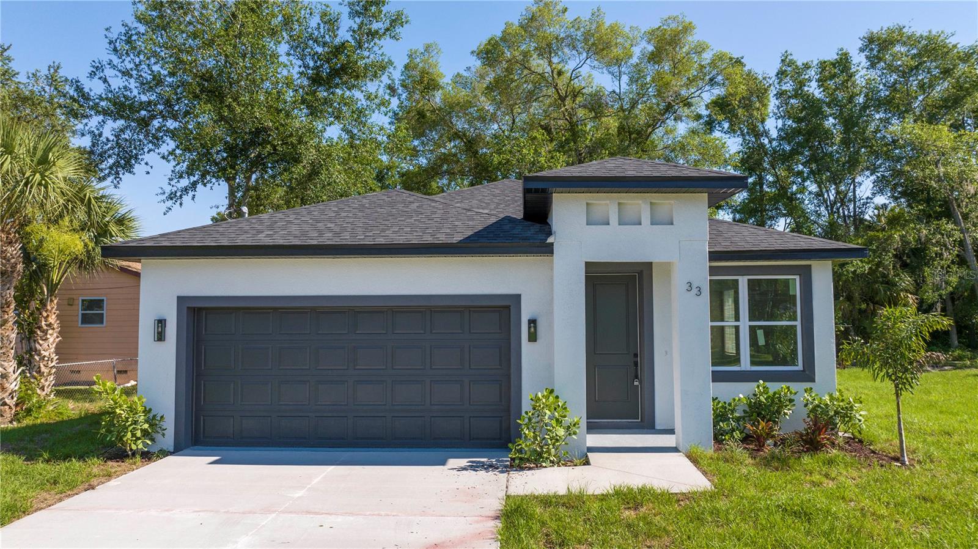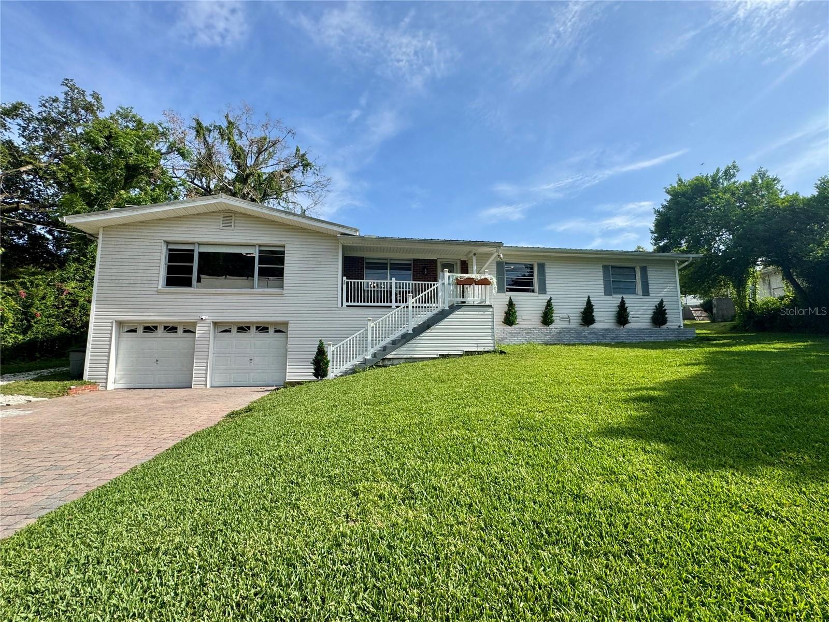2064 Rafton Rd, Apopka, FL 32703
Property Photos

Would you like to sell your home before you purchase this one?
Priced at Only: $410,000
For more Information Call:
Address: 2064 Rafton Rd, Apopka, FL 32703
Property Location and Similar Properties
- MLS#: G5097191 ( Residential )
- Street Address: 2064 Rafton Rd
- Viewed: 5
- Price: $410,000
- Price sqft: $154
- Waterfront: No
- Year Built: 2009
- Bldg sqft: 2662
- Bedrooms: 3
- Total Baths: 2
- Full Baths: 2
- Days On Market: 25
- Additional Information
- Geolocation: 28.6468 / -81.5323
- County: ORANGE
- City: Apopka
- Zipcode: 32703
- Subdivision: Emerson Park A B C D E K L M N
- Provided by: EXP REALTY LLC
- DMCA Notice
-
DescriptionSpacious Corner Lot Home with Custom Kitchen and Expansive Primary Suite Set on a well maintained corner lot with full yard irrigation and mature landscaping, this inviting residence blends comfort, functionality, and thoughtful upgrades throughout. From the welcoming covered front porch to the private rear entry garage, every detail has been carefully considered. Situated near Interstate 429 and Interstate 414, this idyllic location provides easy access to the Orlando area attractions and businesses as well as to Floridas east coast beaches! The community provides peaceful living away from the hustle and bustle of Central Floridas busiest areas. Inside, a stylish kitchen takes center stage with granite countertops, a central island with bar seating, 42 custom wood cabinetry, under cabinet lighting, and a full suite of black appliancesincluding a refrigerator with ice maker, microwave hood, dishwasher, and stove. Tile flooring flows through the kitchen and into the adjacent dinette and spacious family room, which is enhanced by surround sound speakers and French doors leading to a covered patioperfect for indoor outdoor living. The primary suite is a true retreat, generously sized at 15x15 with an adjoining 10x14 bonus area ideal for a home office, nursery, or reading nook. Carpeted and equipped with built in surround sound, this suite also features a spacious walk in closet with built in shoe racks and a private ensuite bath complete with garden tub, large step in shower, private water closet, and single sink vanity. The homes layout includes a combined formal living and dining area with an antique chandelier, two additional guest bedrooms with built in closets, a full guest bathroom with a tiled shower/tub combo, and a well equipped laundry room with storage, sink, and garage access. The rear entry two car garage includes attic access, a keypad entry system, and houses the irrigation and security panels. Additional highlights include high ceilings, ceiling fans, security cameras, gutters, and sidewalks in a community with streetlights. Major system updates include an A/C condenser replaced in 2023 and a brand new roof scheduled for installation in July 2025. Come see all this gorgeous home has and schedule your private showing today!
Payment Calculator
- Principal & Interest -
- Property Tax $
- Home Insurance $
- HOA Fees $
- Monthly -
For a Fast & FREE Mortgage Pre-Approval Apply Now
Apply Now
 Apply Now
Apply NowFeatures
Building and Construction
- Covered Spaces: 0.00
- Exterior Features: FrenchPatioDoors, Lighting, RainGutters
- Flooring: Carpet, Tile
- Living Area: 1960.00
- Roof: Shingle
Property Information
- Property Condition: NewConstruction
Land Information
- Lot Features: Cleared, CornerLot, Landscaped
Garage and Parking
- Garage Spaces: 2.00
- Open Parking Spaces: 0.00
Eco-Communities
- Pool Features: Community
- Water Source: Public
Utilities
- Carport Spaces: 0.00
- Cooling: CentralAir, CeilingFans
- Heating: Central
- Pets Allowed: Yes
- Sewer: PublicSewer
- Utilities: CableAvailable, ElectricityConnected, SewerConnected, WaterConnected
Finance and Tax Information
- Home Owners Association Fee: 140.00
- Insurance Expense: 0.00
- Net Operating Income: 0.00
- Other Expense: 0.00
- Pet Deposit: 0.00
- Security Deposit: 0.00
- Tax Year: 2024
- Trash Expense: 0.00
Other Features
- Appliances: ConvectionOven, Cooktop, Dishwasher, ExhaustFan, Disposal, Microwave, Refrigerator
- Country: US
- Interior Features: BuiltInFeatures, CeilingFans, EatInKitchen, HighCeilings, KitchenFamilyRoomCombo, LivingDiningRoom, SolidSurfaceCounters, WalkInClosets, WoodCabinets, SeparateFormalDiningRoom, SeparateFormalLivingRoom
- Legal Description: EMERSON PARK 68/1 LOT 105
- Levels: One
- Area Major: 32703 - Apopka
- Occupant Type: Owner
- Parcel Number: 28-21-20-2522-01-050
- The Range: 0.00
- View: TreesWoods
- Zoning Code: MU-ES-GT
Similar Properties
Nearby Subdivisions
.
Apopka
Apopka Town
Bear Lake Heights Rep
Bear Lake Highlands
Bear Lake Hills
Bear Lake Woods Ph 1
Beverly Terrace Dedicated As M
Brantley Place
Braswell Court
Breckenridge Ph 01 N
Breckenridge Ph 02 S
Bronson Peak
Bronsons Ridge 32s
Bronsons Ridge 60s
Cameron Grove
Chelsea Parc
Clear Lake Lndg
Cobblefield
Coopers Run
Country Add
Country Address Ph 2b
Country Landing
Cowart Oaks
Davis Mitchells Add
Dovehill
Dream Lake Heights
Eden Crest
Emerson Park
Emerson Park A B C D E K L M N
Emerson Pointe
Enclave At Bear Lake
Fairfield
Forest Lake Estates
Foxwood
Foxwood Ph 3 1st Add
George W Anderson Sub
Hackney Prop
Henderson Corners
Hilltop Reserve Ph 4
Hilltop Reserve Ph Ii
Ivy Trls
J L Hills Little Bear Lake Sub
Jansen Subd
Lake Doe Cove Ph 02 48 59
Lake Doe Cove Ph 03
Lake Doe Cove Ph 03 G
Lake Doe Cove Ph 04 A M
Lake Doe Reserve
Lake Hammer Estates
Lake Mendelin Estates
Lake Pleasant Cove A B C D E
Lakeside Homes
Lakeside Ph I
Lakeside Ph I Amd 2
Lakeside Ph I Amd 2 A Re
Lakeside Ph Ii
Lynwood
Magnolia Park Estates
Maudehelen Sub
Mc Neils Orange Villa
Meadowlark Landing
Montclair
N/a
Neals Bay Point
None
Northcrest
Oak Level Heights
Oakmont Park
Oaks Wekiwa
Paradise Heights
Paradise Point 1st Sec
Park Place
Piedmont Lake Estates
Piedmont Lakes Ph 03
Piedmont Lakes Ph 04
Piedmont Park
Royal Estates
Royal Oak Estates
Sheeler Hills
Sheeler Oaks Ph 02a
Sheeler Oaks Ph 03b
Silver Oak Ph 1
South Apopka
Stockbridge
Stockbridge Unit 1
Trim Acres
Vistas/waters Edge Ph 2
Vistaswaters Edge Ph 1
Vistaswaters Edge Ph 2
Votaw
Walker J B T E
Wekiva Chase
Wekiva Club
Wekiva Club Ph 02 48 88
Wekiva Reserve
Wekiva Ridge Oaks 48 63
Wekiwa Manor Sec 01
Wekiwa Manor Sec 03
Woodfield Oaks
Yogi Bears Jellystone Park Con
































