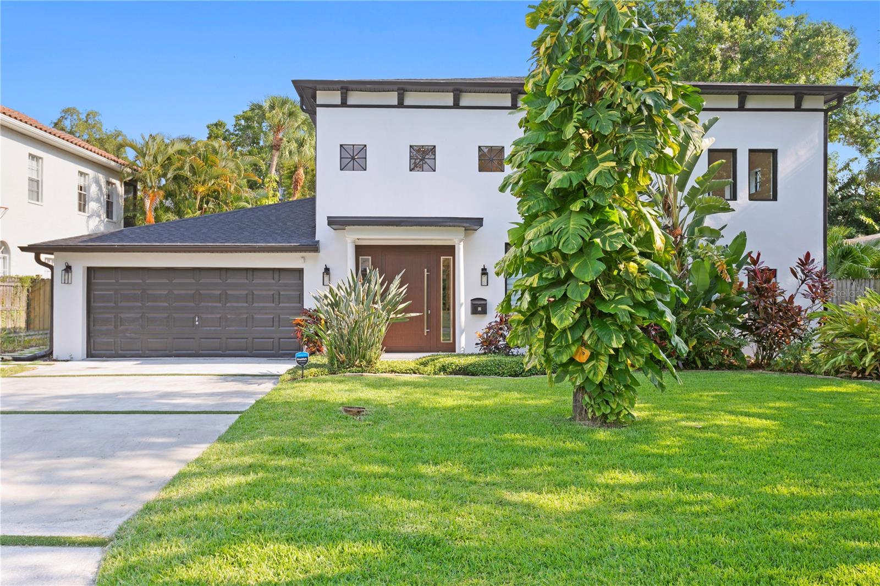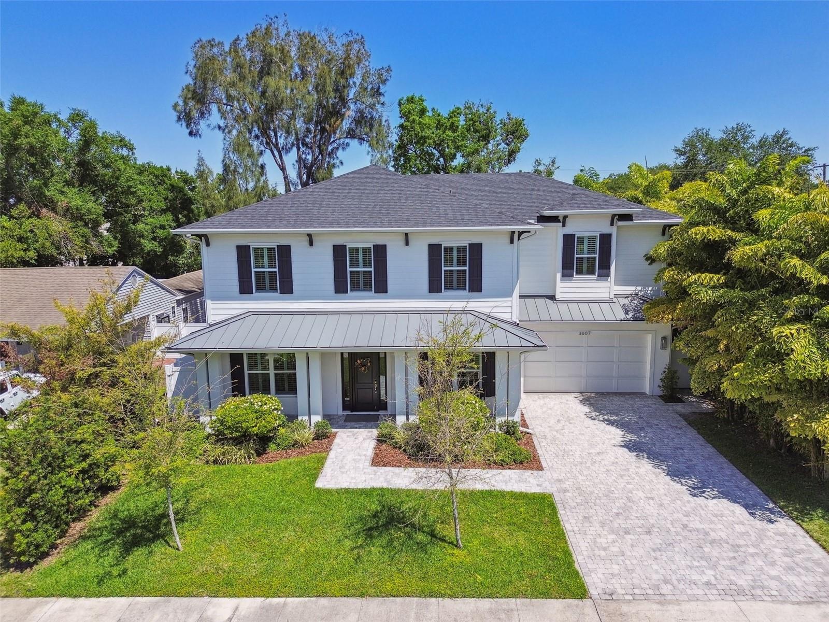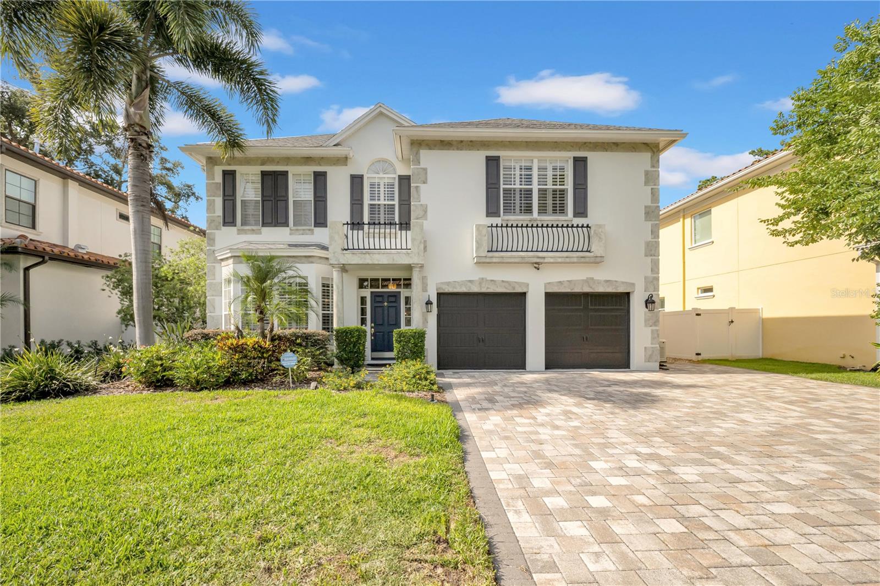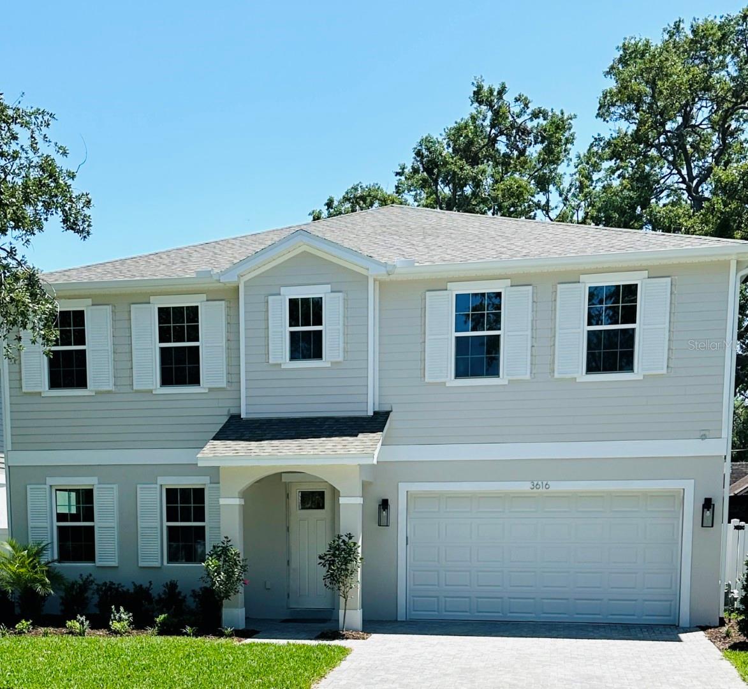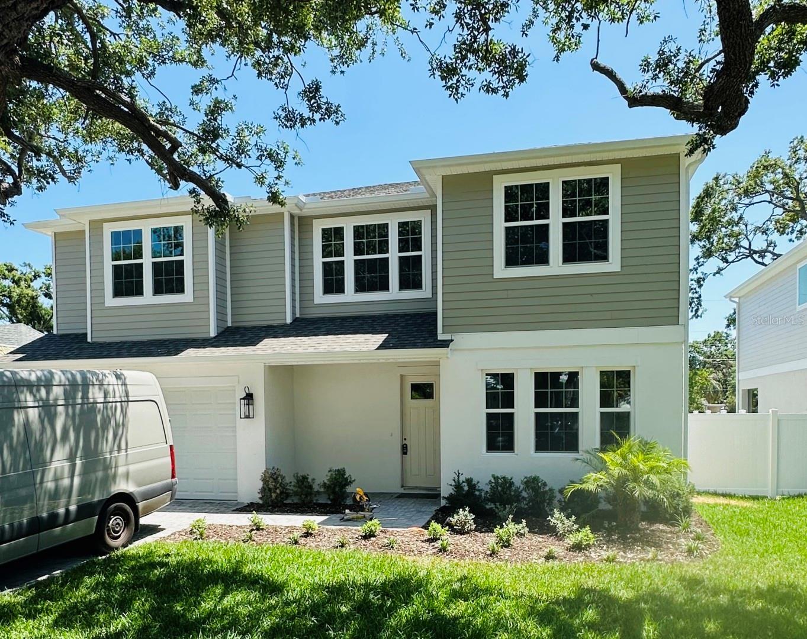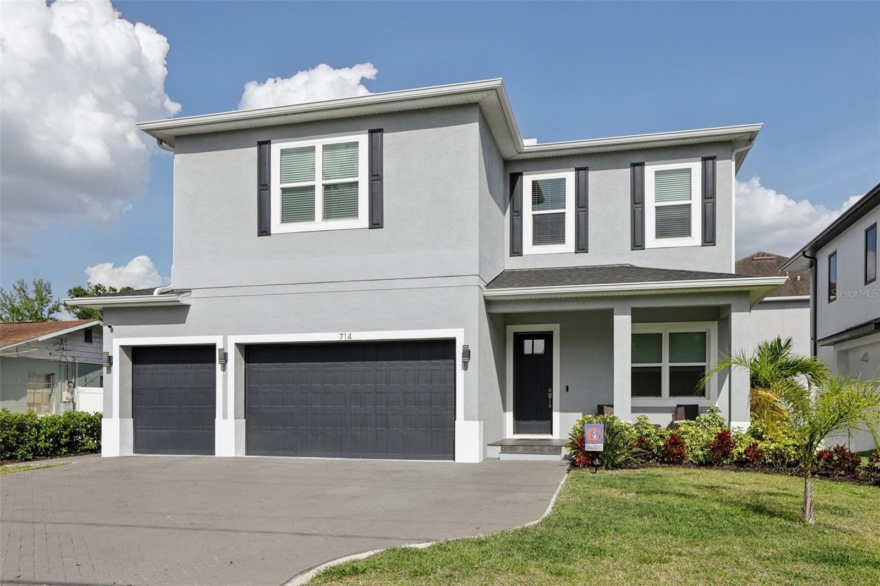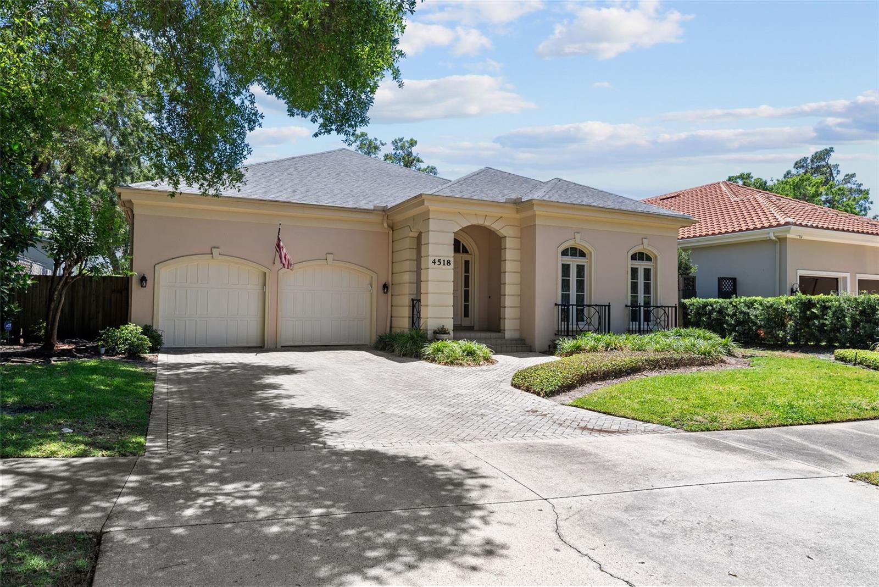204 Trask Street, Tampa, FL 33609
Property Photos

Would you like to sell your home before you purchase this one?
Priced at Only: $1,599,999
For more Information Call:
Address: 204 Trask Street, Tampa, FL 33609
Property Location and Similar Properties
- MLS#: TB8393476 ( Residential )
- Street Address: 204 Trask Street
- Viewed: 5
- Price: $1,599,999
- Price sqft: $415
- Waterfront: No
- Year Built: 1991
- Bldg sqft: 3852
- Bedrooms: 4
- Total Baths: 3
- Full Baths: 3
- Garage / Parking Spaces: 2
- Days On Market: 3
- Additional Information
- Geolocation: 27.9426 / -82.5219
- County: HILLSBOROUGH
- City: Tampa
- Zipcode: 33609
- Subdivision: Chateau Villa
- Elementary School: Grady
- Middle School: Coleman
- High School: Plant
- Provided by: SMITH & ASSOCIATES REAL ESTATE
- DMCA Notice
-
DescriptionAbsolutely Stunning totally renovated pool home located in highly desirable Beach Park area of South Tampa. NO STORM DAMAGE or water intrusion. No box goes unchecked as this home truly has it all! From the perfectly laid out floor plan for comfortable easy living to the exquisite design features throughout. Upon entering the house an architecturally designed archway welcomes you to an open living concept with a timeless wood burning fireplace surrounded by stacked stone. Home boasts hardwood flooring, crown moulding,chair railings,and gorgeous decorative lighting throughout. Chef's kitchen is fully equipped with all your culinary needs while in a magazine style setting! It has it all. 5 burner gas stove, double ovens, solid wood inset cabinets, quartz countertops, classic white subway tile black splash, coffee bar, ice maker and wine fridge. Primary bedroom with en suite bath will leave you breathless! With its soaking tub,oversized shower with dual rain showerheads, dual vanity and oversized walk in closet with closet design features. Additional bedrooms are generous in size and separated from the Primary Suite. Last but not least is the backyard oasis with pool and spa along with brick pavered patio area with fire pit for making delicious gooey smores while hanging with family and friends. And we must not forget the adorable multi purpose outbuilding which is perfect for a "she shed", "man cave" or kids play house!! Absolutely move in ready. The exterior is newly painted, as well as having a new roof and new AC. Situated on an oversized lot on a beautifully tree lined street tucked away in a quiet neighborhood yet close to shopping, restaurants, TIA, Westshore Business District as well as many other everyday conveniences. Call today for an easy show.
Payment Calculator
- Principal & Interest -
- Property Tax $
- Home Insurance $
- HOA Fees $
- Monthly -
For a Fast & FREE Mortgage Pre-Approval Apply Now
Apply Now
 Apply Now
Apply NowFeatures
Building and Construction
- Covered Spaces: 0.00
- Exterior Features: FrenchPatioDoors, SprinklerIrrigation, RainGutters
- Fencing: Vinyl
- Flooring: PorcelainTile, Wood
- Living Area: 3036.00
- Other Structures: Sheds
- Roof: Shingle
Property Information
- Property Condition: NewConstruction
Land Information
- Lot Features: CityLot, FloodZone, Landscaped
School Information
- High School: Plant-HB
- Middle School: Coleman-HB
- School Elementary: Grady-HB
Garage and Parking
- Garage Spaces: 2.00
- Open Parking Spaces: 0.00
- Parking Features: Driveway, Garage, GarageDoorOpener
Eco-Communities
- Pool Features: Gunite, Heated, ScreenEnclosure
- Water Source: Public
Utilities
- Carport Spaces: 0.00
- Cooling: CentralAir, Zoned, CeilingFans
- Heating: Central, ExhaustFan, Gas, NaturalGas, Zoned
- Sewer: PublicSewer
- Utilities: CableConnected, ElectricityAvailable, ElectricityConnected, NaturalGasAvailable, HighSpeedInternetAvailable, MunicipalUtilities, SewerAvailable, SewerConnected, WaterAvailable
Finance and Tax Information
- Home Owners Association Fee: 0.00
- Insurance Expense: 0.00
- Net Operating Income: 0.00
- Other Expense: 0.00
- Pet Deposit: 0.00
- Security Deposit: 0.00
- Tax Year: 2024
- Trash Expense: 0.00
Other Features
- Appliances: ConvectionOven, Cooktop, Dishwasher, ElectricWaterHeater, Disposal, IceMaker, Microwave, Refrigerator, RangeHood, WineRefrigerator, Washer
- Country: US
- Interior Features: BuiltInFeatures, TrayCeilings, ChairRail, CeilingFans, CrownMolding, CofferedCeilings, EatInKitchen, HighCeilings, KitchenFamilyRoomCombo, MainLevelPrimary, StoneCounters, SplitBedrooms, SolidSurfaceCounters, VaultedCeilings, WoodCabinets, WindowTreatments, SeparateFormalDiningRoom, SeparateFormalLivingRoom
- Legal Description: CHATEAU VILLA S 27 FT OF LOT 21 AND ALL OF LOT 22
- Levels: One
- Area Major: 33609 - Tampa / Palma Ceia
- Occupant Type: Owner
- Parcel Number: A-20-29-18-3L8-000000-00021.0
- The Range: 0.00
- View: Garden, Pool
- Zoning Code: RS-75
Similar Properties
Nearby Subdivisions
Barbara Lane Sub
Bayshore Estates 2
Bayshore Estates 4
Bayshore Estates No 2
Beach Park
Beach Park Annex
Beach Way Sub 3
Bel Grand
Beverly Park
Bon Air
Bon Air Rep Blks 10 15
Bon Air Resub Blocks 2
Broadmoor Park Rev
Bungalow City
Carter Sutton Sub
Chateau Villa
Golf View Place
Gray Gables
Hales A B
Harding Sub
Hesperides
Hesperides Manor
Ida Heights
Madigan Park Sub
Mariner Estates
Normandee Heights
North Bon Air
North Hyde Park
Not In Hernando
Not On List
Oakford
Oakford Park
Oaklyn
Palm Park
Palm Park Beach Park
Palmere
Park City
Park City 2nd Sec
Parkland Estates Rev
Pershing Park
Roland Place
Rosedale
Rosedale North
Rubia
Southern Pines
Southland
Swann Estates
Terra Nova
Terra Nova Rev Map
West Shore Crest
Westwego
Whittemore Sub
Yalaha











































