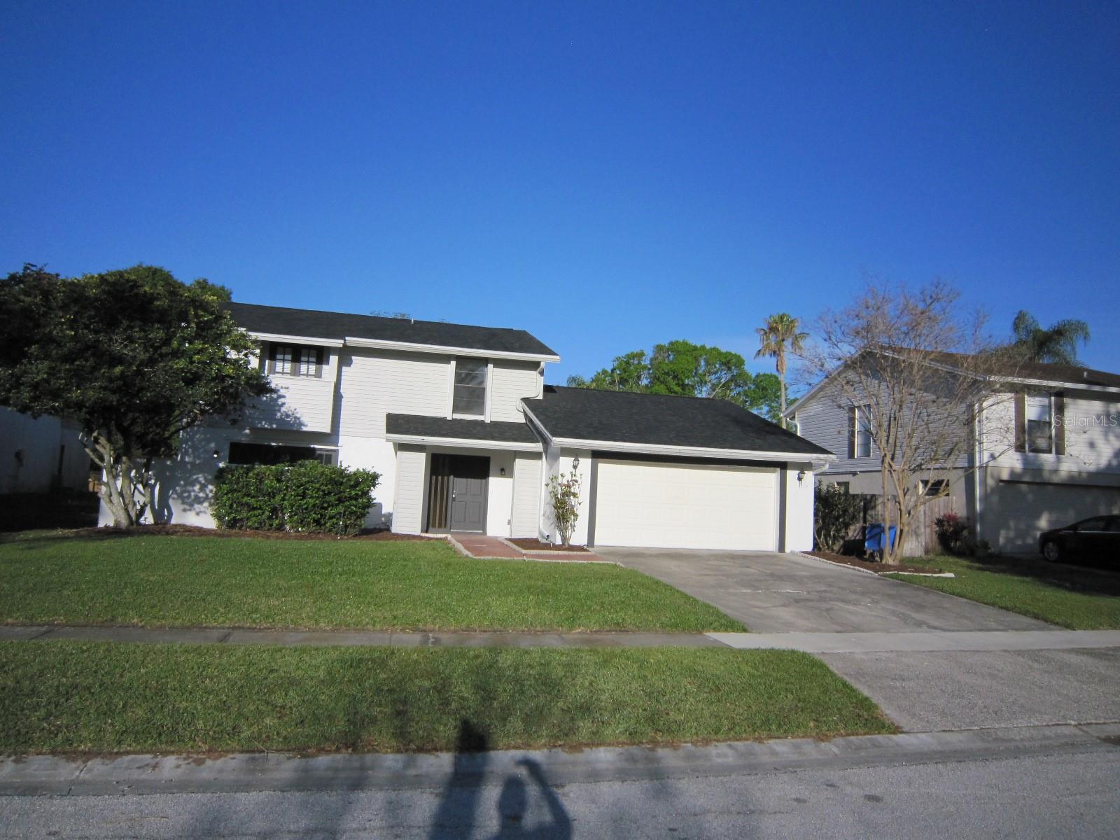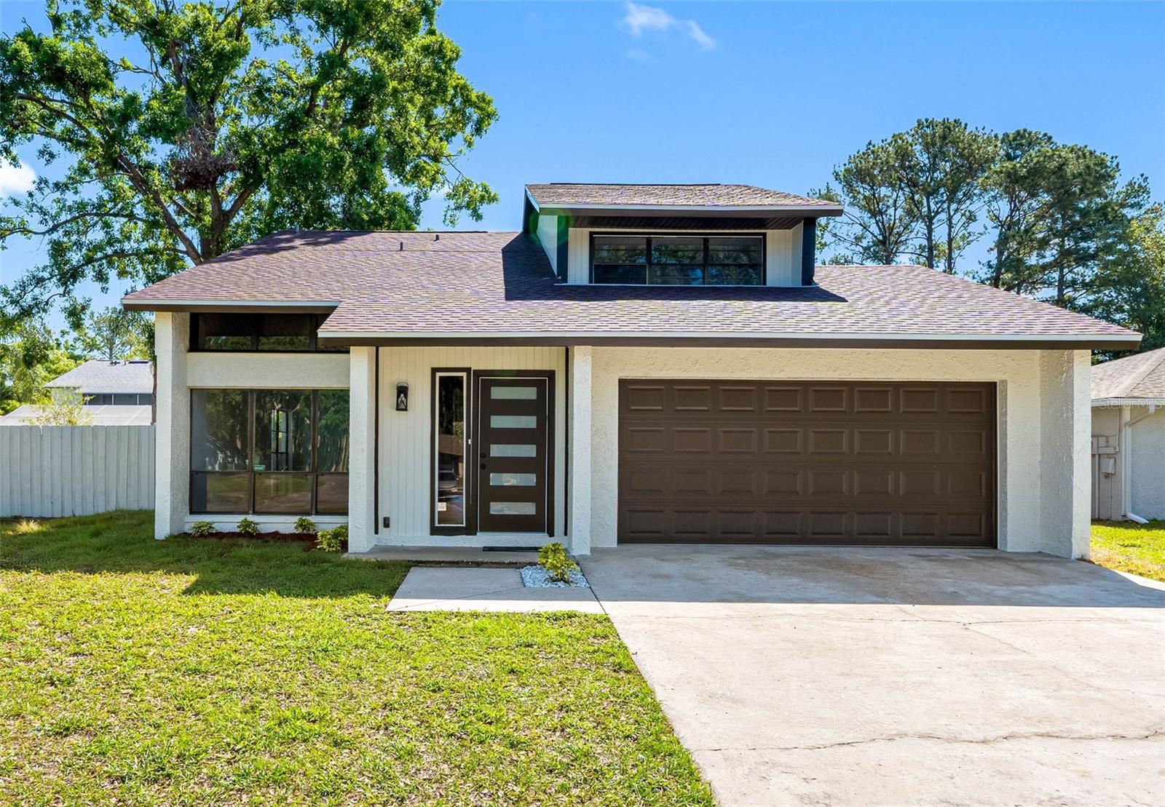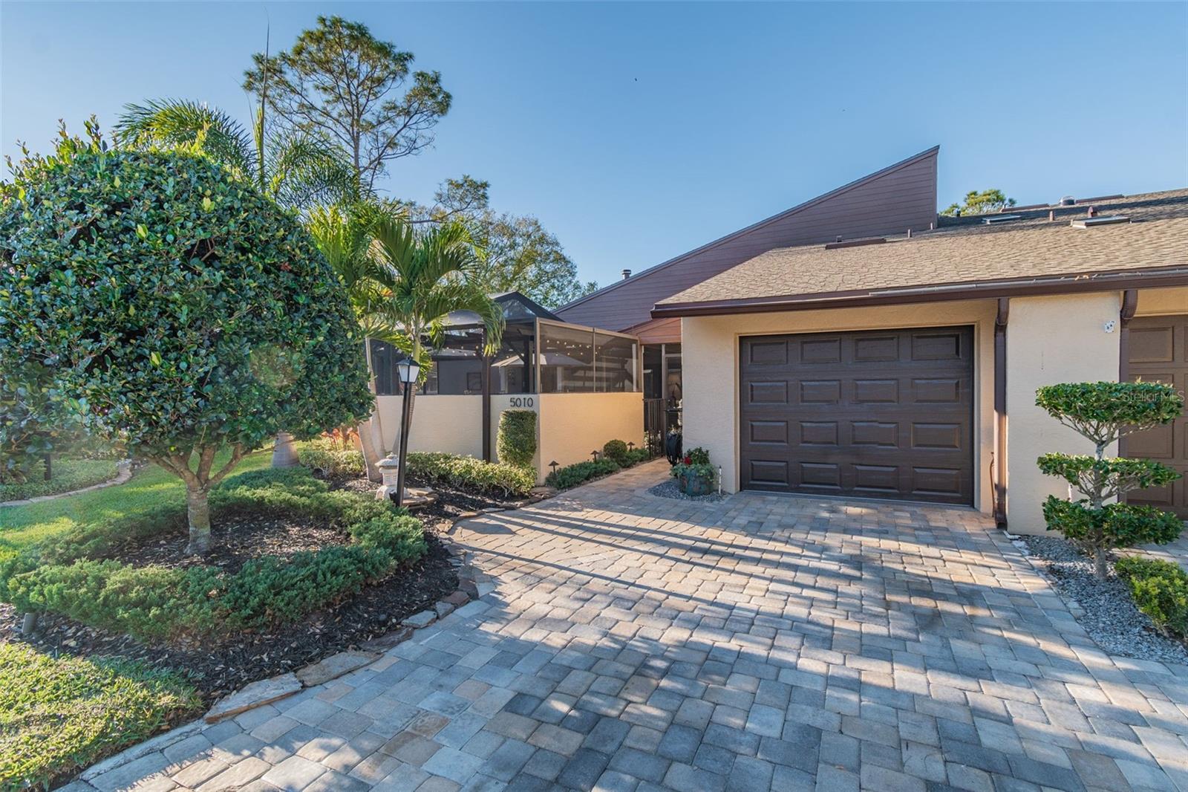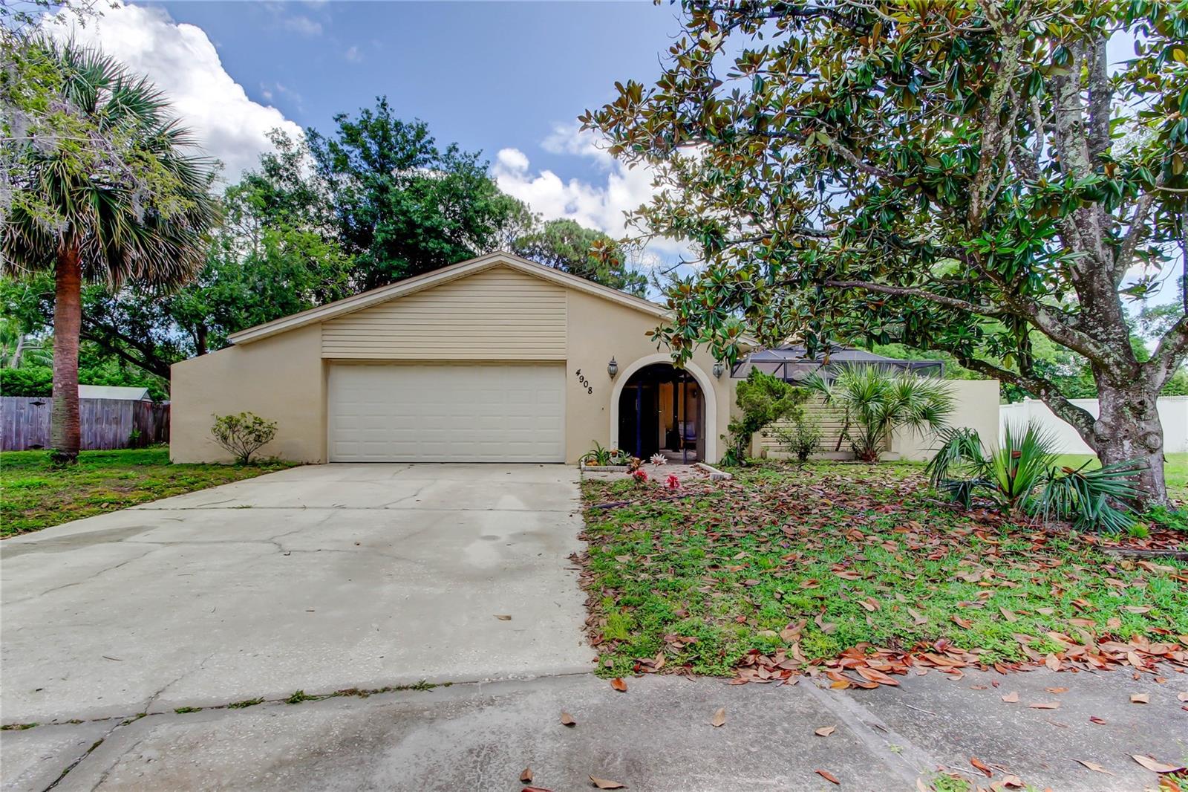5016 Cypress Trace Drive, Tampa, FL 33624
Property Photos

Would you like to sell your home before you purchase this one?
Priced at Only: $410,000
For more Information Call:
Address: 5016 Cypress Trace Drive, Tampa, FL 33624
Property Location and Similar Properties
- MLS#: TB8393599 ( Residential )
- Street Address: 5016 Cypress Trace Drive
- Viewed: 3
- Price: $410,000
- Price sqft: $224
- Waterfront: Yes
- Wateraccess: Yes
- Waterfront Type: Pond
- Year Built: 1987
- Bldg sqft: 1828
- Bedrooms: 3
- Total Baths: 2
- Full Baths: 2
- Garage / Parking Spaces: 2
- Days On Market: 2
- Additional Information
- Geolocation: 28.0831 / -82.5262
- County: HILLSBOROUGH
- City: Tampa
- Zipcode: 33624
- Subdivision: Cypress Trace
- Elementary School: Essrig
- Middle School: Hill
- High School: Gaither
- Provided by: FLORIDA LUXURY REALTY INC
- DMCA Notice
-
DescriptionWelcome to Carrollwood Village! This beautifully maintained 3 bedroom, 2 bathroom home offers a desirable split floor plan, gorgeous water views, and no carpet throughout. The open concept layout flows seamlessly through the living, dining, and kitchen areasideal for both everyday living and entertaining. The primary suite is a true retreat, featuring a spacious walk in closet, a private en suite bathroom with a walk in shower, and a new vanity. Step outside to your screened porch overlooking the large, professionally landscaped backyard and tranquil waterfrontperfect for relaxing or hosting guests. Additional highlights include a 2 car garage and access to all the wonderful amenities Carrollwood Village is known for, including parks, walking trails, tennis courts, and more. Dont miss this opportunity to own a move in ready home in one of Tampas most established and desirable communities!
Payment Calculator
- Principal & Interest -
- Property Tax $
- Home Insurance $
- HOA Fees $
- Monthly -
For a Fast & FREE Mortgage Pre-Approval Apply Now
Apply Now
 Apply Now
Apply NowFeatures
Building and Construction
- Covered Spaces: 0.00
- Fencing: Wood
- Flooring: Laminate, Tile
- Living Area: 1408.00
- Roof: Shingle
Land Information
- Lot Features: ConservationArea, NearPublicTransit, Landscaped
School Information
- High School: Gaither-HB
- Middle School: Hill-HB
- School Elementary: Essrig-HB
Garage and Parking
- Garage Spaces: 2.00
- Open Parking Spaces: 0.00
Eco-Communities
- Water Source: Public
Utilities
- Carport Spaces: 0.00
- Cooling: CentralAir, CeilingFans
- Heating: Central
- Pets Allowed: Yes
- Sewer: PublicSewer
- Utilities: CableConnected, ElectricityConnected, MunicipalUtilities, SewerConnected, WaterConnected
Amenities
- Association Amenities: Playground, Park, Security, TennisCourts
Finance and Tax Information
- Home Owners Association Fee: 650.00
- Insurance Expense: 0.00
- Net Operating Income: 0.00
- Other Expense: 0.00
- Pet Deposit: 0.00
- Security Deposit: 0.00
- Tax Year: 2024
- Trash Expense: 0.00
Other Features
- Appliances: Dryer, ElectricWaterHeater, Disposal, Microwave, Range, Refrigerator, Washer
- Country: US
- Interior Features: CeilingFans, WindowTreatments
- Legal Description: CYPRESS TRACE LOT 24 BLOCK 1
- Levels: One
- Area Major: 33624 - Tampa / Northdale
- Occupant Type: Vacant
- Parcel Number: U-05-28-18-0VF-000001-00024.0
- Possession: CloseOfEscrow
- The Range: 0.00
- View: Pond, Water
- Zoning Code: PD-MU
Similar Properties
Nearby Subdivisions
Anthony Clarke Sub
Bellefield Village
Bellefield Village Amd
Carrollwood Crossing
Carrollwood Landings
Carrollwood Spgs
Carrollwood Spgs Unit 1
Carrollwood Sprgs Cluster Hms
Carrollwood Springs Cluster Ho
Country Place
Country Place Unit 5
Country Place Unit I
Country Place Unit Iv A
Country Place West
Country Place West Unit V
Country Run
Cypress Meadows Sub
Cypress Meadows Sub Unit 1
Cypress Trace
Hampton Park
Hampton Park Unit 2
Heatherwood Villg Un 1 Ph 1
Lowell Village
Martha Ann Trailer Village Un
Meadowglen
Mill Pond Village
North End Terrace
Northdale Golf Clb Sec D Un 2
Northdale Sec A
Northdale Sec A Unit 4
Northdale Sec B
Northdale Sec B Un 1
Northdale Sec B Unit 5
Northdale Sec C
Northdale Sec C Unit 1
Northdale Sec E
Northdale Sec E Unit 5
Northdale Sec G
Northdale Sec J
Northdale Sec K
Northdale Sec N
Parkwood Village
Rosemount Village
Rosemount Village Unit Ii
Shadberry Village
Springwood Village
Stonegate
Stonehedge
Village Ix Of Carrollwood Vill
Village V Of Carrollwood Villa
Village Vi Of Carrollwood Vill
Village Xiii
Village Xiii Unit Ii Of Carrol
Village Xix Of Carrollwood Vil
Village Xx
Village Xx Unit 2 Of Carrollwo
Wingate Village
Woodacre Estates Of Northdale



































































