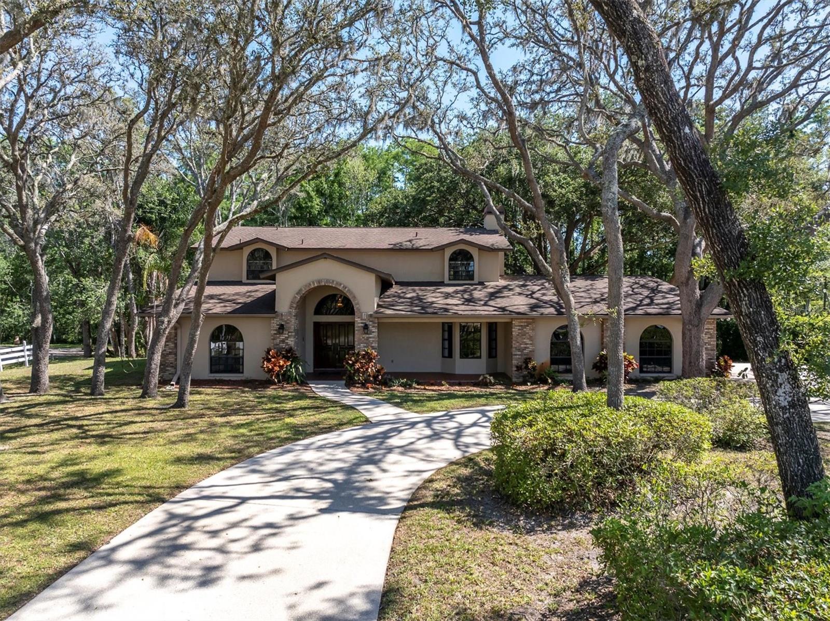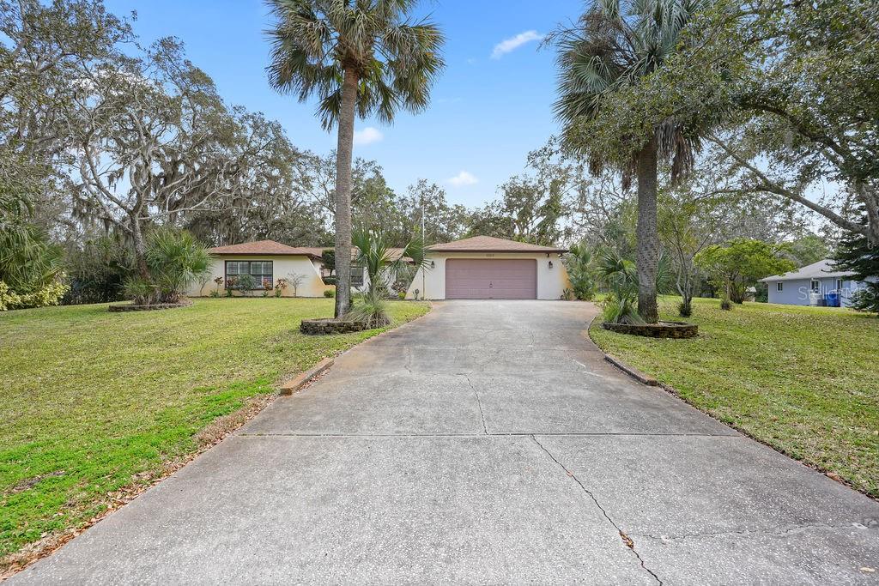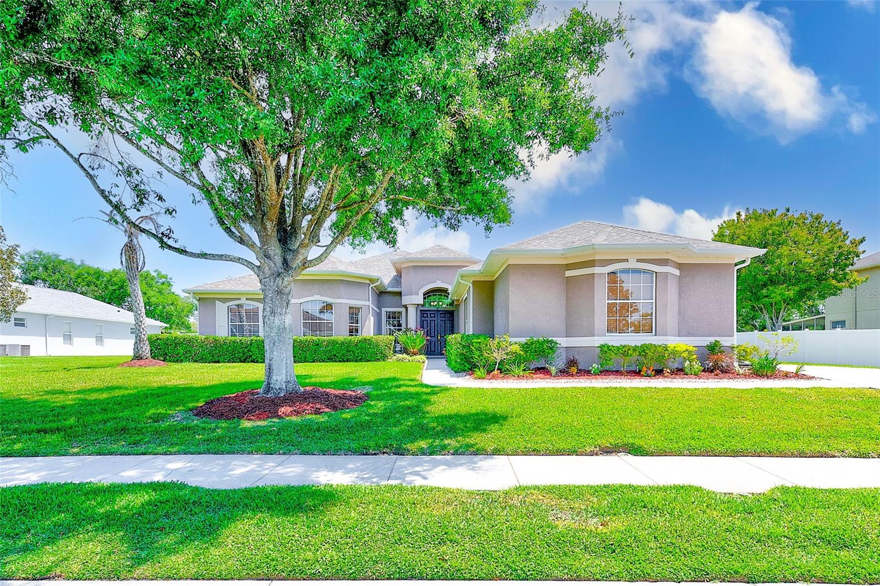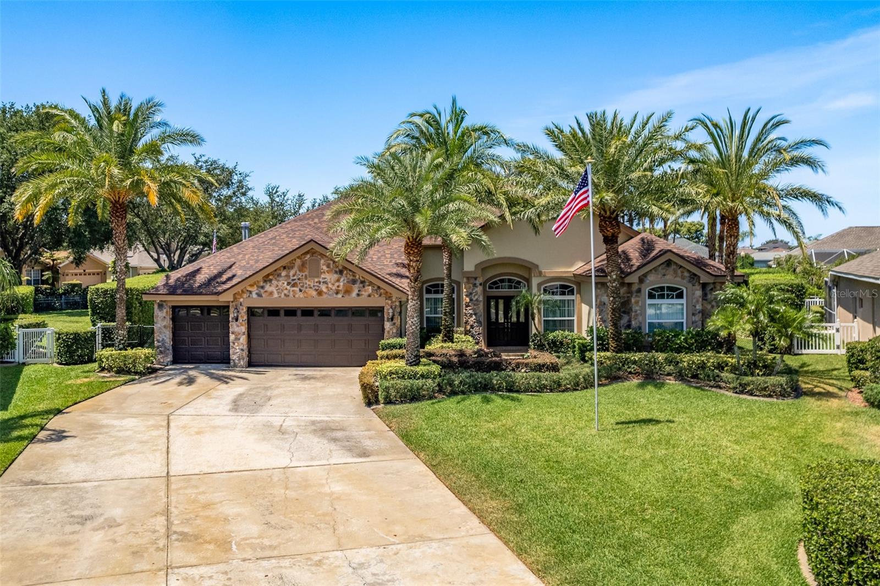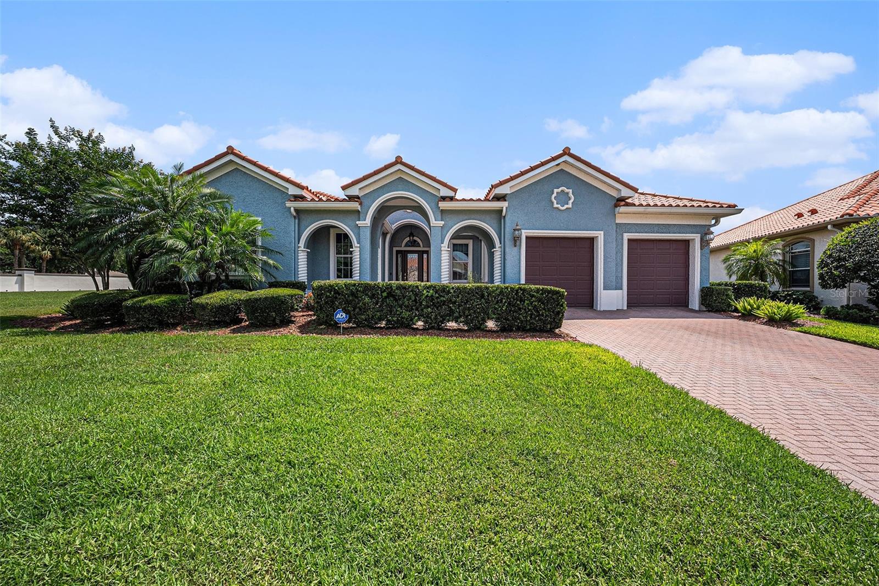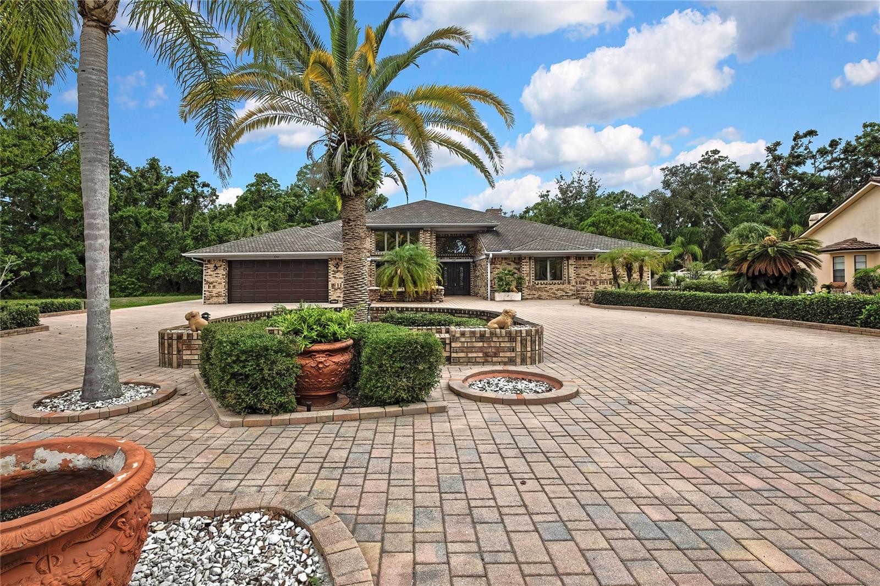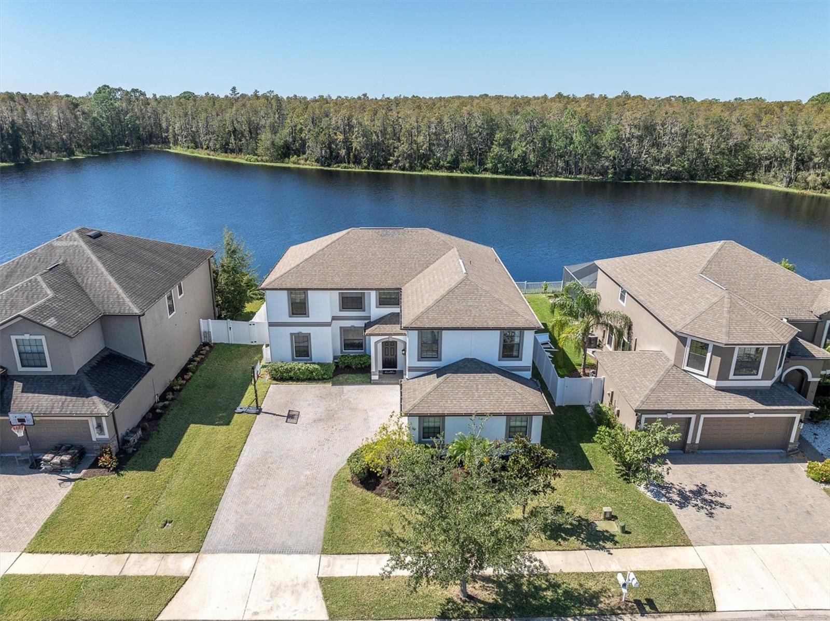6204 Rockross Avenue, New Port Richey, FL 34655
Property Photos

Would you like to sell your home before you purchase this one?
Priced at Only: $799,000
For more Information Call:
Address: 6204 Rockross Avenue, New Port Richey, FL 34655
Property Location and Similar Properties
- MLS#: TB8393602 ( Residential )
- Street Address: 6204 Rockross Avenue
- Viewed: 1
- Price: $799,000
- Price sqft: $197
- Waterfront: No
- Year Built: 2002
- Bldg sqft: 4050
- Bedrooms: 3
- Total Baths: 3
- Full Baths: 3
- Garage / Parking Spaces: 3
- Additional Information
- Geolocation: 28.1983 / -82.7121
- County: PASCO
- City: New Port Richey
- Zipcode: 34655
- Subdivision: Riverside Estates
- Elementary School: Seven Springs
- Middle School: Seven Springs
- High School: J.W. Mitchell
- Provided by: FLORIDA LUXURY REALTY INC
- DMCA Notice
-
DescriptionWalk into the Definition of Luxury! Welcome to Riverside Estate, a desired gated community located in the highly desirable Mitchell High School district. Nestled on a quiet cul de sac, this elegant home greets you with stone accents and a side facing three car garage, setting the tone for the luxury within. Step through the grand double front doors and you're immediately welcomed by tall tray ceilings, abundant natural light, and captivating views of the pool and pond. The split, open floor plan is thoughtfully designed to combine functionality with upscale finishes. The spacious living room features a disappearing sliding glass pocket door, allowing seamless indoor outdoor living. Surround sound speakers, a formal dining room, double breakfast bars, and in floor electrical outlets make entertaining effortless and stylish. The heart of the home is the large eat in kitchen, complete with granite countertops, stainless steel appliances, a prep island with additional storage, pantry, and a seamless glass window in the breakfast nook that floods the space with natural light. Plantation shutters and crown molding throughout the home add an extra layer of sophistication. Retreat to the luxurious primary suite, complete with private pool access, a custom walk in closet, and a spa like ensuite boasting double vanities, a garden tub, and a double shower. Across the home, a private office with built in desks and French doors adds functional elegance. Two additional bedrooms provide ample space for family or guests. One guest bedroom is adjacent to a full bathroom, while the other includes an ensuite that doubles as a pool bath for added convenience. The oversized lanai is perfect for entertaining, featuring a natural gas heated pool and spa, a sealed paver deck, and a fully equipped outdoor kitchen with a beverage fridge. The large lot (.9 acres) includes a fenced area that maintains the stunning view of the pond, while offering privacy with no rear neighbors. Behind the scenes, the home is equipped with thoughtful and energy efficient features, including a natural gas water heater, fireplace, furnace, grill, and a pool heater that can be used for the spa, pool, or both. The irrigation system is connected to a well, allowing for lush landscaping without the added water bill. This home is the perfect blend of luxury, comfort, and practicality, all set in one of the areas most desired communities.
Payment Calculator
- Principal & Interest -
- Property Tax $
- Home Insurance $
- HOA Fees $
- Monthly -
For a Fast & FREE Mortgage Pre-Approval Apply Now
Apply Now
 Apply Now
Apply NowFeatures
Building and Construction
- Covered Spaces: 0.00
- Exterior Features: SprinklerIrrigation, Lighting, OutdoorGrill, OutdoorKitchen
- Fencing: ChainLink
- Flooring: CeramicTile, Laminate, Wood
- Living Area: 2754.00
- Other Structures: OutdoorKitchen
- Roof: Shingle
Property Information
- Property Condition: NewConstruction
Land Information
- Lot Features: ConservationArea, DeadEnd, Private, Landscaped
School Information
- High School: J.W. Mitchell High-PO
- Middle School: Seven Springs Middle-PO
- School Elementary: Seven Springs Elementary-PO
Garage and Parking
- Garage Spaces: 3.00
- Open Parking Spaces: 0.00
- Parking Features: Driveway, Garage, GarageDoorOpener, Guest, GarageFacesSide
Eco-Communities
- Pool Features: Gunite, Heated, InGround, OutsideBathAccess, ScreenEnclosure
- Water Source: Public
Utilities
- Carport Spaces: 0.00
- Cooling: CentralAir, CeilingFans
- Heating: Central, NaturalGas
- Pets Allowed: Yes
- Pets Comments: Extra Large (101+ Lbs.)
- Sewer: PublicSewer
- Utilities: CableAvailable, CableConnected, ElectricityConnected, NaturalGasConnected, MunicipalUtilities, SewerConnected
Amenities
- Association Amenities: Gated
Finance and Tax Information
- Home Owners Association Fee: 390.00
- Insurance Expense: 0.00
- Net Operating Income: 0.00
- Other Expense: 0.00
- Pet Deposit: 0.00
- Security Deposit: 0.00
- Tax Year: 2024
- Trash Expense: 0.00
Other Features
- Appliances: ConvectionOven, Dryer, Dishwasher, GasWaterHeater, Microwave, Range, Refrigerator, WaterSoftener, WineRefrigerator, Washer
- Country: US
- Interior Features: BuiltInFeatures, TrayCeilings, CeilingFans, EatInKitchen, HighCeilings, KitchenFamilyRoomCombo, MainLevelPrimary, OpenFloorplan, StoneCounters, WalkInClosets, WoodCabinets, WindowTreatments, SeparateFormalDiningRoom
- Legal Description: RIVERSIDE ESTATES PB 40 PG 059 LOT 60 OR 4615 PG 661
- Levels: One
- Area Major: 34655 - New Port Richey/Seven Springs/Trinity
- Occupant Type: Owner
- Parcel Number: 28-26-16-0050-00000-0600
- Possession: CloseOfEscrow
- Style: Traditional
- The Range: 0.00
- View: Pond, Pool, TreesWoods, Water
- Zoning Code: MPUD
Similar Properties
Nearby Subdivisions
07 Spgs Villas Condo
A Rep Of Fairway Spgs
Alico Estates
Anclote River
Anclote River Acres
Anclote River Estates
Briar Patch Village 07 Spgs Ph
Bryant Square
Cattlemans Crossing Ph 03
Cedarwood Village Condo 02
Chelsea Place
Fairway Spgs
Fairway Springs
Fox Wood
Golf View Villas 1 Condo
Golf View Villas Condo 01
Golf View Villas Condo 05
Golf View Villas Condo 08
Greenbrook Estates
Heritage Lake
Heritage Spgs Village 07
Hills Of San Jose
Hunters Ridge
Longleaf Nbrhd 3
Longleaf Neighborhood 02 Ph 02
Longleaf Neighborhood 03
Longleaf Neighborhood Four Pha
Magnolia Estates
Mitchell 54 West
Mitchell 54 West Ph 2 Resident
Mitchell 54 West Ph 3
Mitchell 54 West Ph 3 Resident
Mitchell Ranch 54 Ph 4 7 8 9
Mitchell Ranch South Ph Ii
New Port Corners
Not In Hernando
Oak Ridge
River Crossing
River Oaks Condo Ph 03
River Pkwy Sub
River Side Village
Riverchase
Riverchase South
Riverside Estates
Seven Spgs Homes
Seven Springs Homes
Southern Oaks
Three Westminster Condo
Timber Greens Ph 01d
Timber Greens Ph 01e
Timber Greens Ph 02b
Timber Greens Ph 03a
Timber Greens Ph 03b
Timber Greens Ph 04a
Timber Greens Ph 04b
Timber Greens Ph 05
Trinity Preserve Ph 1
Trinity Preserve Ph 2a 2b
Trinity Woods
Venice Estates Sub
Venice Estates Sub 2nd Additio
Veterans Villas Ph 02
Villa Del Rio
Villages/trinity Lakes
Villagestrinity Lakes
Woodgate Sub
Woodlandslongleaf
Wyndtree Village 11 12




































































