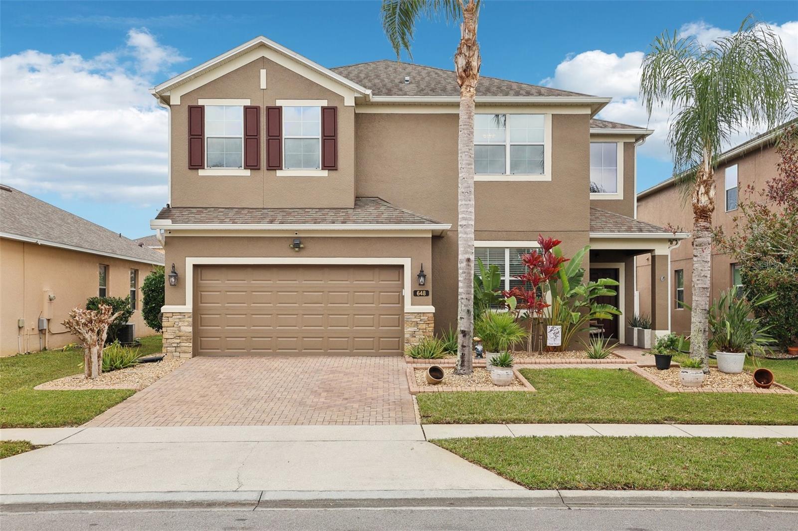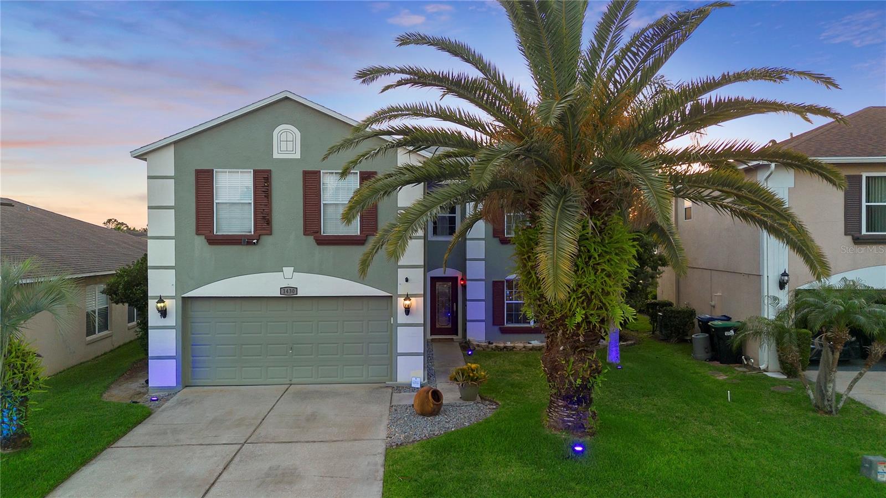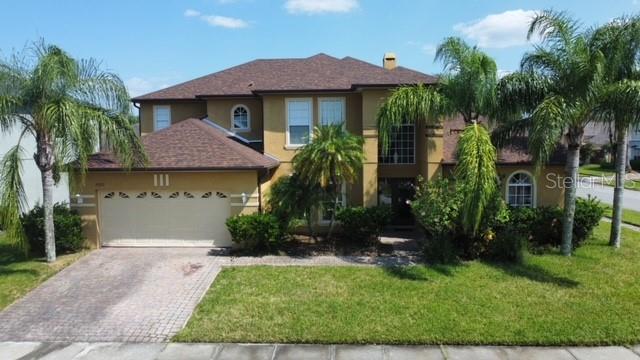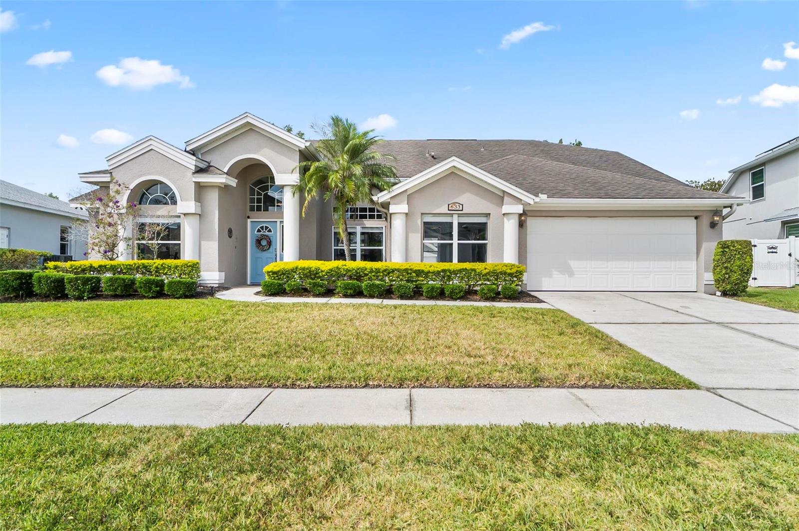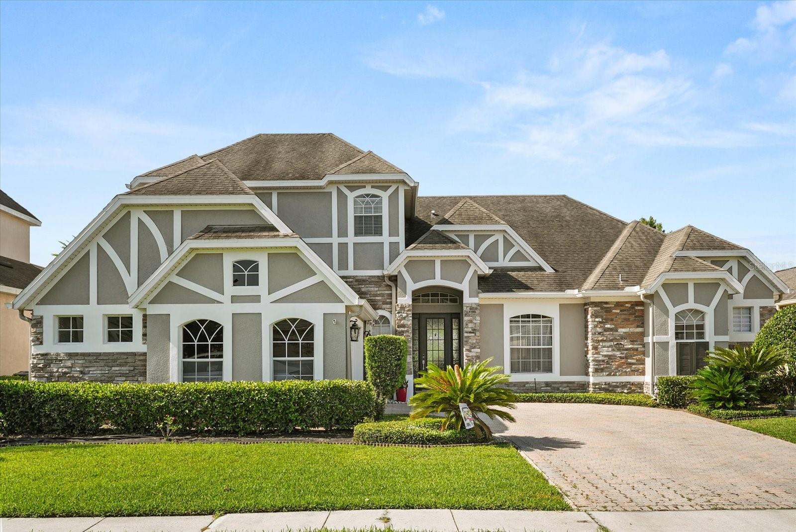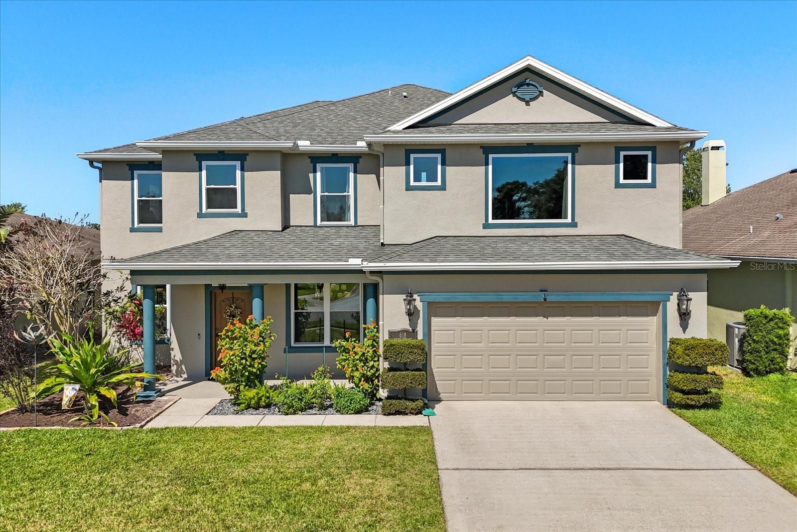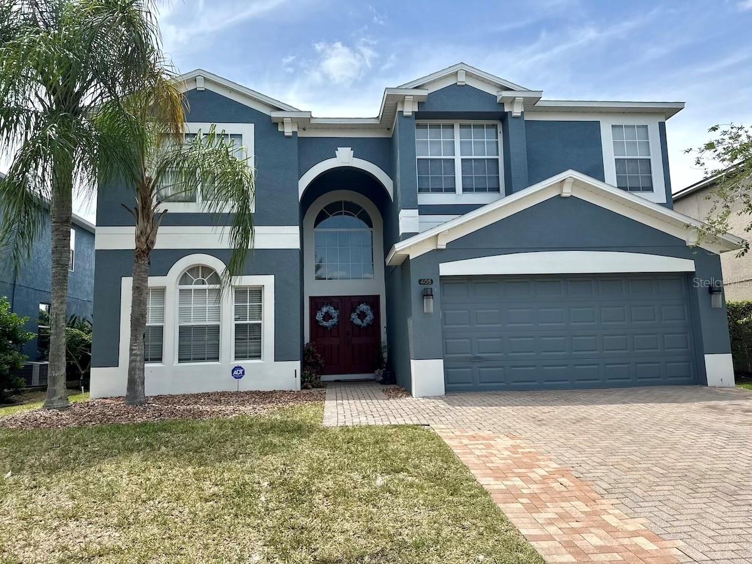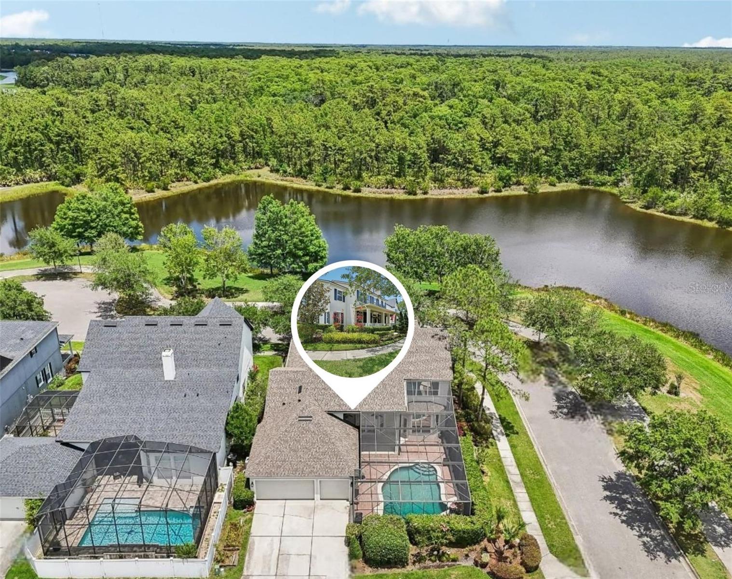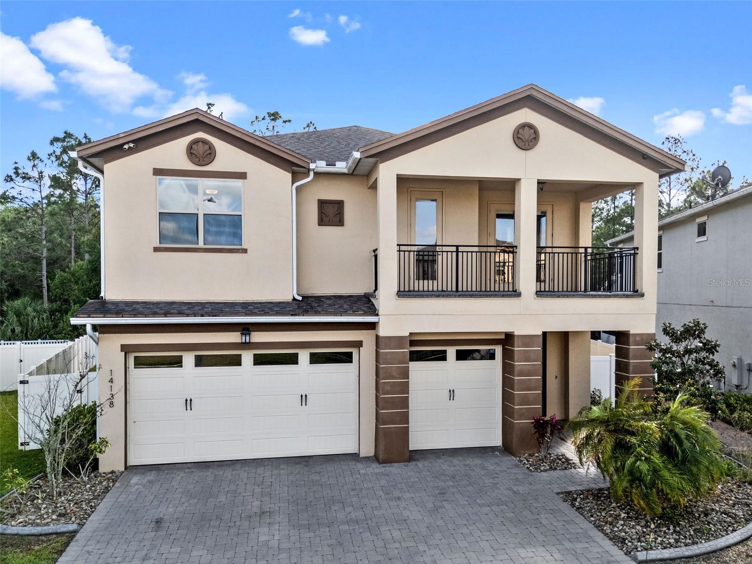14412 Saint Georges Hill Drive, Orlando, FL 32828
Property Photos

Would you like to sell your home before you purchase this one?
Priced at Only: $715,000
For more Information Call:
Address: 14412 Saint Georges Hill Drive, Orlando, FL 32828
Property Location and Similar Properties
- MLS#: S5128439 ( Residential )
- Street Address: 14412 Saint Georges Hill Drive
- Viewed: 7
- Price: $715,000
- Price sqft: $224
- Waterfront: No
- Year Built: 2000
- Bldg sqft: 3192
- Bedrooms: 4
- Total Baths: 3
- Full Baths: 3
- Garage / Parking Spaces: 2
- Days On Market: 2
- Additional Information
- Geolocation: 28.5271 / -81.1711
- County: ORANGE
- City: Orlando
- Zipcode: 32828
- Subdivision: Kensington At Eastwood
- Elementary School: Sunrise Elem
- Middle School: Discovery
- High School: Timber Creek
- Provided by: REMAX PREMIER PROPERTIES
- DMCA Notice
-
DescriptionThis absolute beauty of a home is the textbook definition of a dream home! Located in the gated and pristine Eastwood community, this magnificent home will leave you stunned. A two story home powered by natural gas, with a pool and a jacuzzi inside an enclosed porch, leading to a patio overseeing a former golf course now remodeled as a trail! It does not get better than that! On top of that, there are a plethora of upgrades the house has, such as: a completely remodeled kitchen, LED mirrors and Bluetooth speakers in the lights of the bathrooms, a two in one washer and dryer in the laundry, and so much more! The entire home was completely remodeled and looks fantastic! Ceramic tile all throughout the first floor makes everything truly shine. One of the most impressive aspects of the home is the kitchen! The kitchen has everything anyone would need, such as a built in air fryer, a custom built in stove with motion sensor for air, a wine cellar, a coffee station, hidden outlets, a smart refrigerator, pendant lights, an island made of quartz, and thats not all of it! The garage has proxy flooring and elevated storage thanks to raised platforms. The home has four bedrooms and three bathrooms; one bedroom and one bathroom being downstairs! The stairs are also delightful, being full wooden stairs, which leads to the spectacular second floor. The other three bedrooms, including the master bedroom and the other two bathrooms, including the master bathroom, are all upstairs, as well as a big loft that oversees the entrance to the home. The master bathroom also has an acrylic bathtub and a walk in closet. Come make an appointment today to see this absolute diamond of a home!
Payment Calculator
- Principal & Interest -
- Property Tax $
- Home Insurance $
- HOA Fees $
- Monthly -
For a Fast & FREE Mortgage Pre-Approval Apply Now
Apply Now
 Apply Now
Apply NowFeatures
Building and Construction
- Covered Spaces: 0.00
- Exterior Features: SprinklerIrrigation, Lighting
- Flooring: CeramicTile, Laminate
- Living Area: 2727.00
- Roof: Shingle
Land Information
- Lot Features: ConservationArea, Cleared, CityLot, OutsideCityLimits, OversizedLot, Landscaped
School Information
- High School: Timber Creek High
- Middle School: Discovery Middle
- School Elementary: Sunrise Elem
Garage and Parking
- Garage Spaces: 2.00
- Open Parking Spaces: 0.00
- Parking Features: Garage, GarageDoorOpener
Eco-Communities
- Pool Features: Heated, InGround, ScreenEnclosure, SaltWater
- Water Source: Public
Utilities
- Carport Spaces: 0.00
- Cooling: CentralAir, CeilingFans
- Heating: Central
- Pets Allowed: Yes
- Sewer: PublicSewer
- Utilities: CableAvailable, CableConnected, ElectricityAvailable, ElectricityConnected, NaturalGasAvailable, NaturalGasConnected, MunicipalUtilities, SewerAvailable, SewerConnected, UndergroundUtilities
Finance and Tax Information
- Home Owners Association Fee: 548.00
- Insurance Expense: 0.00
- Net Operating Income: 0.00
- Other Expense: 0.00
- Pet Deposit: 0.00
- Security Deposit: 0.00
- Tax Year: 2024
- Trash Expense: 0.00
Other Features
- Appliances: BuiltInOven, Cooktop, Dryer, Dishwasher, Disposal, Microwave, Refrigerator, WineRefrigerator, Washer
- Country: US
- Interior Features: CeilingFans, EatInKitchen, KitchenFamilyRoomCombo, LivingDiningRoom, MainLevelPrimary, OpenFloorplan, UpperLevelPrimary, WalkInClosets
- Legal Description: KENSINGTON AT EASTWOOD 40/16 LOT 30
- Levels: Two
- Area Major: 32828 - Orlando/Alafaya/Waterford Lakes
- Occupant Type: Owner
- Parcel Number: 36-22-31-2318-00-300
- Style: Contemporary
- The Range: 0.00
- View: Pool, Water
- Zoning Code: P-D
Similar Properties
Nearby Subdivisions
Avalon Lakes Ph 01 Village I
Avalon Lakes Ph 01 Village I &
Avalon Lakes Ph 02 Village F
Avalon Lakes Ph 3 Vlg C
Avalon Park
Avalon Park Model Center 4718
Avalon Park Northwest Village
Avalon Park South Ph 01
Avalon Park South Ph 03
Avalon Park South Phase 2
Avalon Park South Phase 2 5478
Avalon Park Village 02 44/68
Avalon Park Village 02 4468
Avalon Park Village 03 47/96
Avalon Park Village 03 4796
Avalon Park Village 04 B-k
Avalon Park Village 04 Bk
Avalon Park Village 05 51 58
Avalon Park Village 06
Avalon Park Village 5
Avalon Park Village 6
Bella Vida
Bridge Water Ph 02 43145
Bridge Water Ph 03 51 20
Bridge Water Ph 04
Bristol Estates
Deer Run South Pud Ph 01 Prcl
East 5
East-tract 5
Easttract 5
El Ranchero Farms
Emerald Estates
Huckleberry Fields Tr N1a
Huckleberry Fields Tr N1b
Huckleberry Fields Tr N2b
Huckleberry Fields Tracts N9
Kensington At Eastwood
Kings Pointe
Live Oak Village Ph 02
Palm Village
Reserve/golden Isle
Reservegolden Isle
River Oaks/timber Spgs A C D
River Oakstimber Spgs A C D
Savannah Palms
Seaward Plantation Estates
Sherwood Forest
Stone Forest
Stone Forest Unit 4
Stoneybrook
Stoneybrook 44122
Stoneybrook Ut 09 49 75
Timber Isle
Timber Isle Ph 02
Turnberry Pointe
Villages 02 At Eastwood Ph 02
Villages 02 At Eastwood Ph 03
Villages At Eastwood
Waterford Chase East Ph 01a Vi
Waterford Chase East Ph 02 Vil
Waterford Chase East Ph 03
Waterford Chase East Ph 2 Vlg
Waterford Chase Ph 02 Village
Waterford Chase Village Tr A
Waterford Chase Village Tr D
Waterford Chase Village Tr F
Waterford Lakes Ph 02 Tr N19
Waterford Lakes Tr N07 Ph 03
Waterford Lakes Tr N11 Ph 01
Waterford Lakes Tr N11 Ph 02
Waterford Lakes Tr N22 Ph 02
Waterford Lakes Tr N23a
Waterford Lakes Tr N24
Waterford Lakes Tr N27
Waterford Lakes Tr N30
Waterford Lakes Tr N31a
Waterford Lakes Tr N32
Waterford Lakes Tr N33
Waterford Trls Ph 02
Waterford Trls Ph 3b



















































