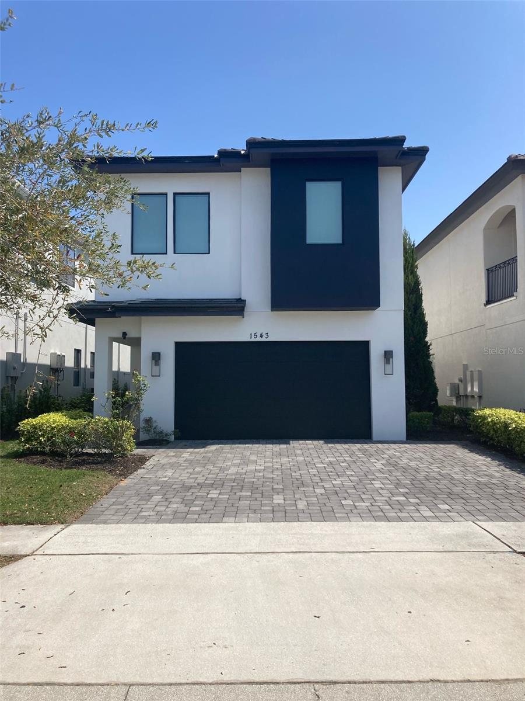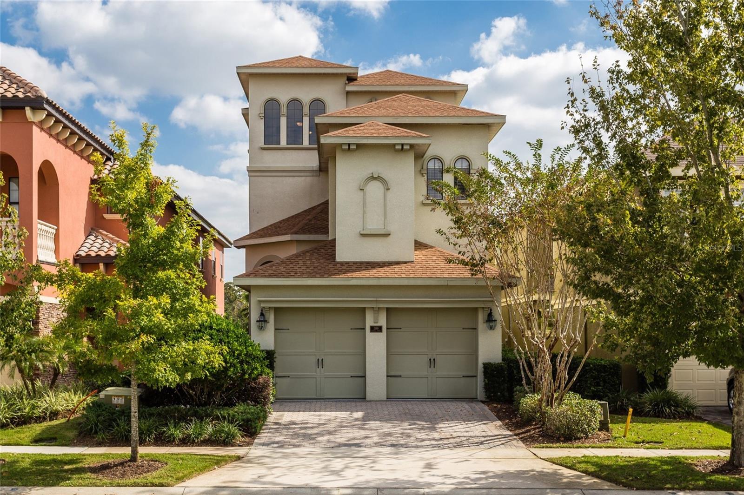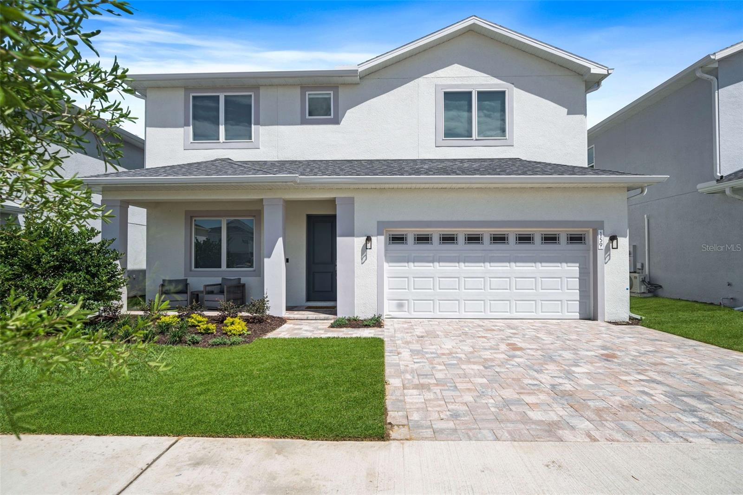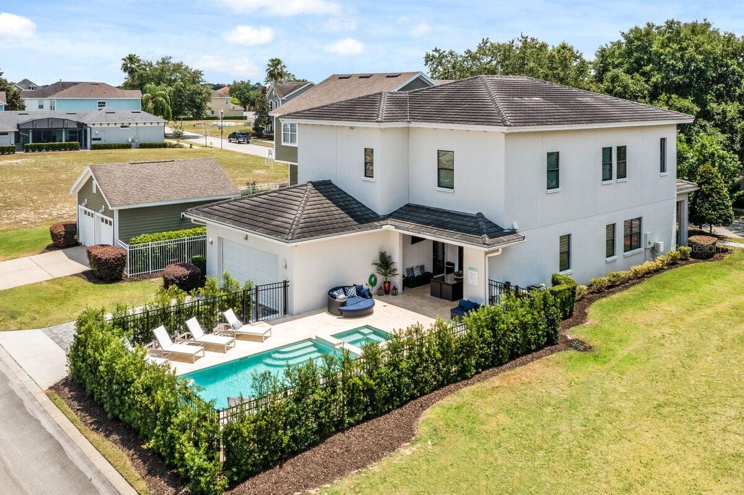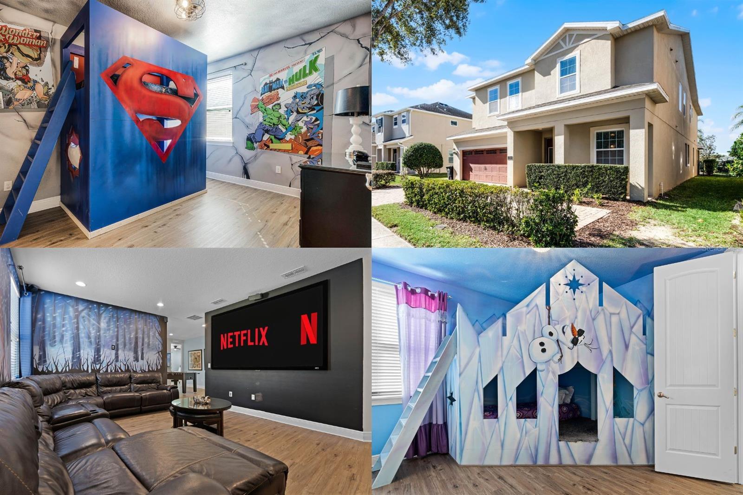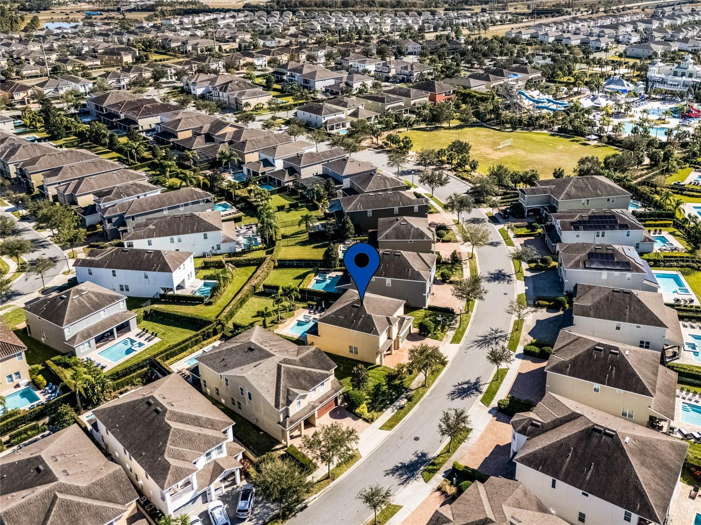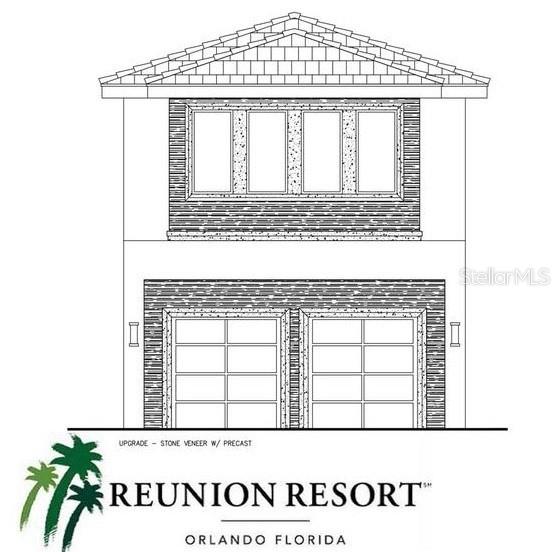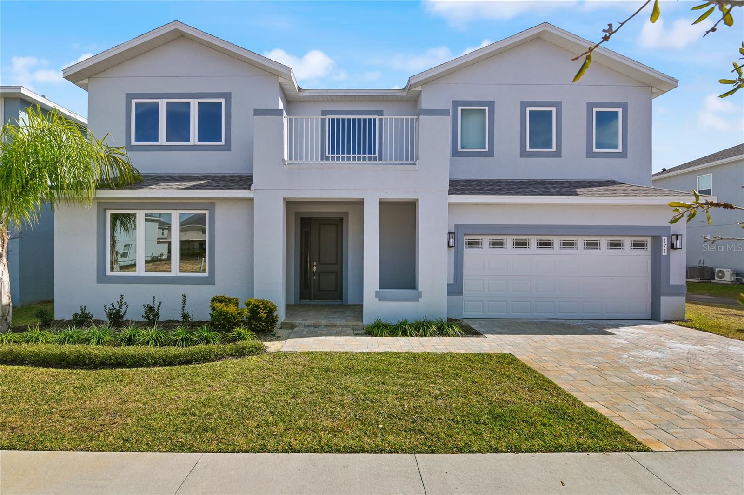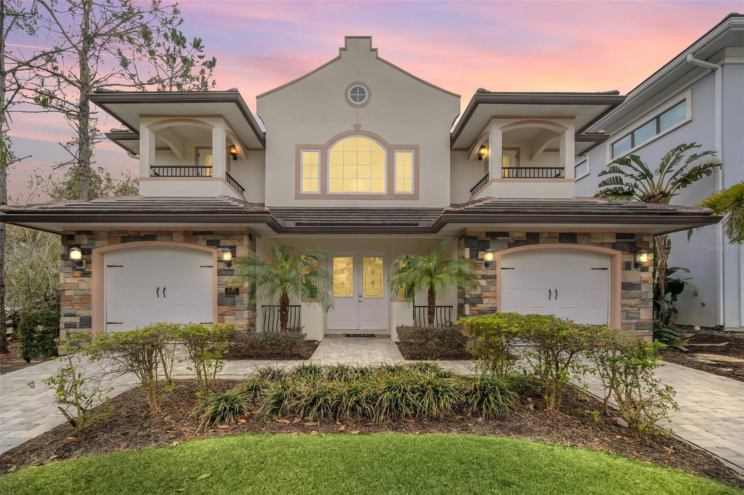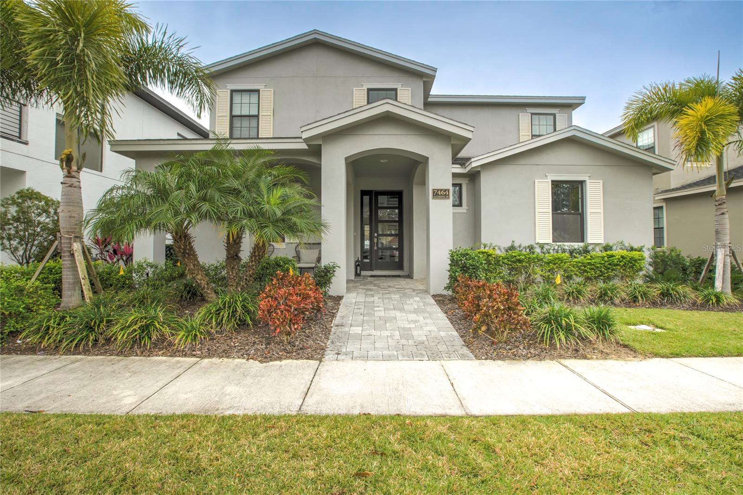1236 Aquila Loop, Celebration, FL 34747
Property Photos

Would you like to sell your home before you purchase this one?
Priced at Only: $1,049,000
For more Information Call:
Address: 1236 Aquila Loop, Celebration, FL 34747
Property Location and Similar Properties
- MLS#: S5128268 ( Residential )
- Street Address: 1236 Aquila Loop
- Viewed: 1
- Price: $1,049,000
- Price sqft: $312
- Waterfront: No
- Year Built: 2004
- Bldg sqft: 3360
- Bedrooms: 4
- Total Baths: 3
- Full Baths: 2
- 1/2 Baths: 1
- Garage / Parking Spaces: 2
- Days On Market: 1
- Additional Information
- Geolocation: 28.2998 / -81.5434
- County: OSCEOLA
- City: Celebration
- Zipcode: 34747
- Subdivision: Celebration East Village Unit
- Elementary School: Celebration K
- Middle School: Celebration K
- High School: Celebration
- Provided by: COMPASS FLORIDA LLC
- DMCA Notice
-
DescriptionWelcome to "The Savannah," an exquisite Southern Elevation POOL HOME nestled on Aquila Loop in the coveted Aquila Reserve community of Celebration. Discover the epitome of elegance and smart living in this unique 4 bedroom, 2.5 bathroom residence, offering a serene retreat in a quiet and sought after neighborhood. Step inside to experience an open design that exudes a bright and airy atmosphere, accentuated by expansive windows that flood the interiors with natural light. Boasting a generous 2,751 square feet of living space, this home includes an open formal living and dining area perfect for sophisticated gatherings. The open plan kitchen and family room, featuring vaulted ceilings, warm luxury vinyl flooring throughout the lower level of the home and an entertainment center, provide the ideal setting for comfortable, everyday living. The gourmet kitchen is a chef's delight, outfitted with sleek black appliances, white raised panel cabinets, and dark granite countertops complemented by a chic tile backsplash. Enjoy casual meals in the eat in kitchen space, which offers delightful views of your backyard oasis. The first floor also includes a versatile bedroom/office option with a full closet and a convenient half bathroom. Ascend the open staircase to the second floor, where three spacious bedrooms await. The master suite serves as a personal sanctuary, complete with a sumptuous bathroom featuring a soaker tub, glass shower, and a generous walk in closet. Experience outdoor living at its finest in your private tropical paradise. Situated on a 6,098 square foot lot, the outdoor space is enriched by lush landscaping, a beautiful paver patio, and a special curved prestige wall. Relax and entertain by your private pool, enhanced by a stunning water feature and an automatic pool sweep. The two car garage features back alley access for added convenience and privacy. This home is designed for year round comfort with air conditioning, central heating, and an energy efficient XL water heater, complemented by a whole house water softener system. Additional amenities include carpet floors, common outdoor space, and laundry facilities in the building. Plus, the NEW ROOF in 2020 adds peace of mind. Pet friendly and poised to embrace the Florida lifestyle with elegance and ease, this home offers unmatched charm and sophistication in Celebration's Aquila Reserve. Come and experience a remarkable blend of modern design and classic elegance.
Payment Calculator
- Principal & Interest -
- Property Tax $
- Home Insurance $
- HOA Fees $
- Monthly -
For a Fast & FREE Mortgage Pre-Approval Apply Now
Apply Now
 Apply Now
Apply NowFeatures
Building and Construction
- Builder Model: Savannah
- Builder Name: David Weekley Homes
- Covered Spaces: 0.00
- Exterior Features: SprinklerIrrigation
- Fencing: Fenced, Vinyl
- Flooring: Tile, Vinyl
- Living Area: 2751.00
- Roof: Shingle
Property Information
- Property Condition: NewConstruction
Land Information
- Lot Features: Cleared, CityLot, Flat, NearGolfCourse, Level, Landscaped
School Information
- High School: Celebration High
- Middle School: Celebration K-8
- School Elementary: Celebration K-8
Garage and Parking
- Garage Spaces: 2.00
- Open Parking Spaces: 0.00
- Parking Features: GarageFacesRear, OnStreet
Eco-Communities
- Pool Features: InGround, Association, Community
- Water Source: Public
Utilities
- Carport Spaces: 0.00
- Cooling: CentralAir, CeilingFans
- Heating: Central
- Pets Allowed: BreedRestrictions
- Sewer: PublicSewer
- Utilities: CableConnected, ElectricityConnected, MunicipalUtilities, SewerConnected, UndergroundUtilities, WaterConnected
Amenities
- Association Amenities: BasketballCourt, Clubhouse, FitnessCenter, Playground, Park, Pool, RecreationFacilities, TennisCourts, Trails
Finance and Tax Information
- Home Owners Association Fee Includes: Pools, Trash
- Home Owners Association Fee: 413.77
- Insurance Expense: 0.00
- Net Operating Income: 0.00
- Other Expense: 0.00
- Pet Deposit: 0.00
- Security Deposit: 0.00
- Tax Year: 2024
- Trash Expense: 0.00
Other Features
- Appliances: Cooktop, Dryer, Dishwasher, ExhaustFan, Disposal, Microwave, Refrigerator, Washer
- Country: US
- Interior Features: BuiltInFeatures, CeilingFans, CathedralCeilings, EatInKitchen, HighCeilings, KitchenFamilyRoomCombo, LivingDiningRoom, StoneCounters, UpperLevelPrimary, VaultedCeilings, WalkInClosets, WoodCabinets
- Legal Description: CELEBRATION EAST VILLAGE UNIT 4 PB 15 PGS 1-28 LOT 63 19-25-28
- Levels: Two
- Area Major: 34747 - Kissimmee/Celebration
- Occupant Type: Tenant
- Parcel Number: 07-25-28-2846-0001-0630
- Possession: CloseOfEscrow
- Style: Colonial
- The Range: 0.00
- Zoning Code: OPUD
Similar Properties
Nearby Subdivisions
Celebration
Celebration Area 05
Celebration Area 5
Celebration East Village
Celebration East Village Unit
Celebration Island Village Ph
Celebration Lake Evalyn
Celebration North Village
Celebration North Village Unit
Celebration Roseville Corner
Celebration South Village
Celebration South Village Unit
Celebration South Vlg
Celebration South Vlg Unit 5
Celebration Village
Celebration Village Unit 2
Not Applicable
South Village



































