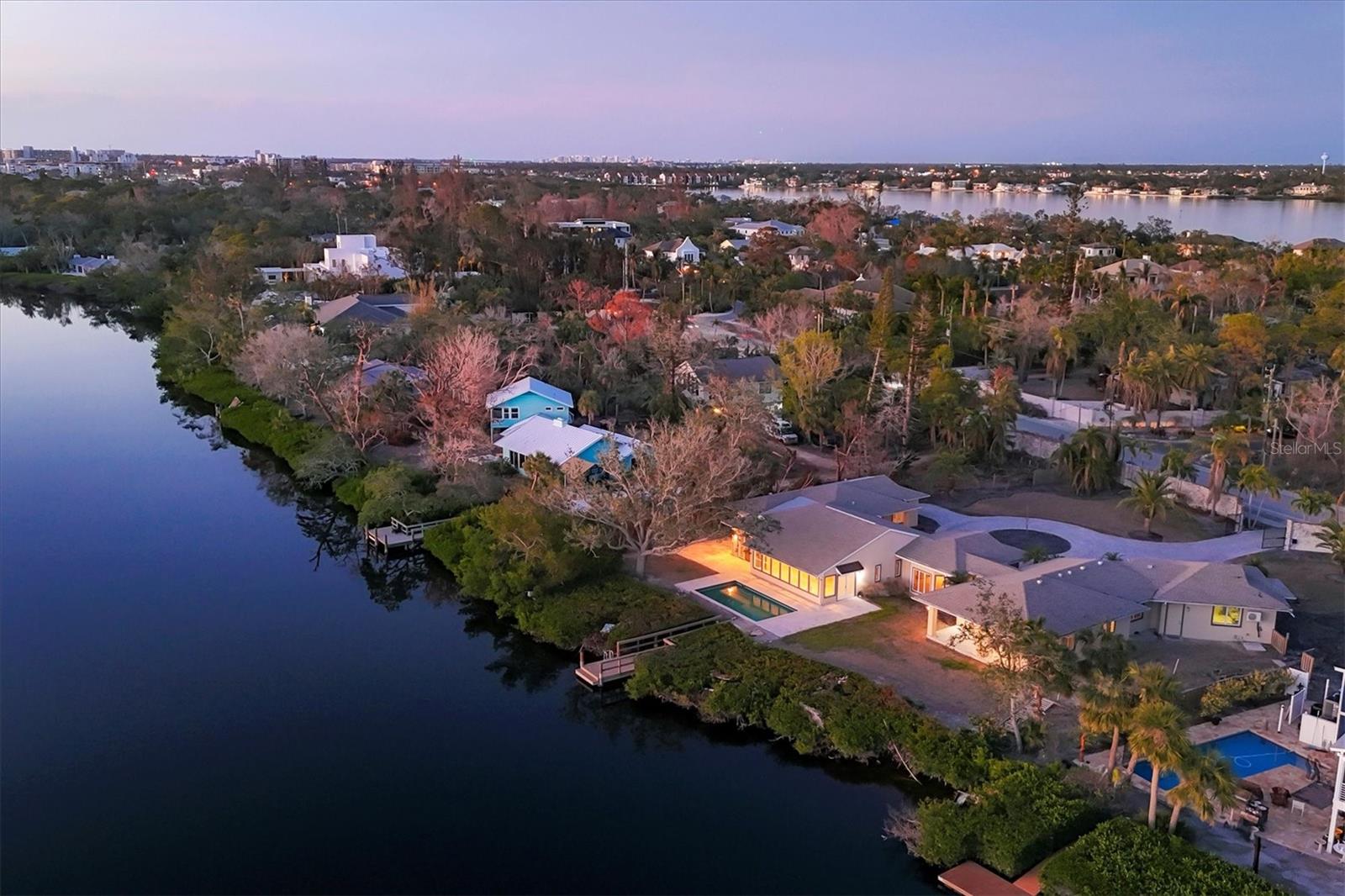5108 Saint Albans Avenue, Siesta Key, FL 34242
Property Photos

Would you like to sell your home before you purchase this one?
Priced at Only: $1,125,000
For more Information Call:
Address: 5108 Saint Albans Avenue, Siesta Key, FL 34242
Property Location and Similar Properties
- MLS#: O6314555 ( Residential )
- Street Address: 5108 Saint Albans Avenue
- Viewed: 7
- Price: $1,125,000
- Price sqft: $381
- Waterfront: No
- Year Built: 1968
- Bldg sqft: 2955
- Bedrooms: 3
- Total Baths: 4
- Full Baths: 3
- 1/2 Baths: 1
- Garage / Parking Spaces: 1
- Days On Market: 2
- Additional Information
- Geolocation: 27.2788 / -82.5546
- County: SARASOTA
- City: Siesta Key
- Zipcode: 34242
- Subdivision: Siesta Beach
- Elementary School: Phillippi Shores
- Middle School: Brookside
- High School: Sarasota
- Provided by: WEMERT GROUP REALTY LLC
- DMCA Notice
-
DescriptionOne or more photo(s) has been virtually staged. Seller may consider buyer concessions if made in an offer | beach vibes? Check, prime location? Check, high end renovations all completed in 2025? Check, check & check! Welcome to the ultimate in florida living whether you are looking to settle in full time or score an amazing short term rental/vacation home, this one is a must see! Located in the heart of siesta key, this single story pool home puts you just a 10 minute stroll to siesta key village, and 5 minutes past that you are on the powdery sands of the world famous beach. Nestled in a quiet, tree lined, no hoa community, you are living large with easy access to us 41, sr 72, and i 75. Its the best of laid back island living with every modern convenience at your fingertips! Looking for curb appeal? Its through the roof (which was replaced in 2020)! With lush tropical landscaping, a circular paver driveway, covered portico, and an ev charging station, the tone is set before you ever step inside. The covered front entry features a charming glass inset front door that opens into an adorable foyer with immediate beach house energy. Inside you will find porcelain wood look tile floors throughout and a living area full of personality think vaulted tongue & groove wood slat/beam ceilings, a cozy wood burning fireplace, and custom built ins! You will appreciate the seamless flow into the light filled dining area, where sliding glass doors paired with a large window connects the interior to your outdoor oasis and includes a built in bar and extra storage. The kitchen is a showstopper a 2025 renovation with on trend two tone cabinetry, stylish tiled backsplash set in a modern herringbone pattern, sleek quartz countertops, stainless steel appliances, and a window over the sink so you dont miss a second of the party outside. Enjoy idyllic indoor/outdoor living with a covered lanai and the recently resurfaced salt water pool, complete with ceiling fans and new screens in the enclosure for maximum comfort, and convenient outdoor/pool bath access. The fenced backyard is both low maintenance and private perfect for soaking up the siesta key sunshine! Last but certainly not least, your primary suite is a peaceful hideaway with a huge walk in closet, french door access to the lanai, and a spa like en suite bath featuring dual sinks under lighted mirrors, and a custom tiled walk in shower behind seamless glass. Need space for guests, a home office or additional rental potential? The private mother in law suite is a game changer delivering its own entrance off the pool area for endless versatility with additional pavered parking close by. Also take note of the newer a/c, updated plumbing & water heater (2025), partial electrical updates, impact glass/double pane storm windows (most under 5 years old), and extra storage cabinets in the garage to sum up saint albans ave the vibe? Fresh, modern and full of character! The location? Out of this world! The lifestyle? Pure siesta key magic! Call today!
Payment Calculator
- Principal & Interest -
- Property Tax $
- Home Insurance $
- HOA Fees $
- Monthly -
For a Fast & FREE Mortgage Pre-Approval Apply Now
Apply Now
 Apply Now
Apply NowFeatures
Building and Construction
- Covered Spaces: 0.00
- Exterior Features: FrenchPatioDoors, Lighting, Other, RainGutters, Storage
- Fencing: Fenced, Vinyl
- Flooring: PorcelainTile
- Living Area: 1767.00
- Other Structures: Storage
- Roof: Membrane, Shingle
Land Information
- Lot Features: Flat, FloodZone, Landscaped, Level, OutsideCityLimits, Private
School Information
- High School: Sarasota High
- Middle School: Brookside Middle
- School Elementary: Phillippi Shores Elementary
Garage and Parking
- Garage Spaces: 1.00
- Open Parking Spaces: 0.00
- Parking Features: CircularDriveway, Covered, ElectricVehicleChargingStations, Open, ParkingPad
Eco-Communities
- Pool Features: Gunite, Heated, InGround, OutsideBathAccess, ScreenEnclosure, SaltWater
- Water Source: Public
Utilities
- Carport Spaces: 0.00
- Cooling: CentralAir, Ductless, AtticFan, CeilingFans
- Heating: Central, Electric, HeatPump
- Pets Allowed: Yes
- Sewer: PublicSewer
- Utilities: CableAvailable, ElectricityConnected, FiberOpticAvailable, HighSpeedInternetAvailable, MunicipalUtilities, PhoneAvailable, SewerConnected, UndergroundUtilities, WaterConnected
Finance and Tax Information
- Home Owners Association Fee: 0.00
- Insurance Expense: 0.00
- Net Operating Income: 0.00
- Other Expense: 0.00
- Pet Deposit: 0.00
- Security Deposit: 0.00
- Tax Year: 2024
- Trash Expense: 0.00
Other Features
- Accessibility Features: AccessibleBedroom, AccessibleClosets, AccessibleKitchen, AccessibleCentralLivingArea, AccessibleApproachWithRamp, AccessibleEntrance
- Appliances: Dryer, Dishwasher, ExhaustFan, ElectricWaterHeater, Disposal, Microwave, Range, Refrigerator, TanklessWaterHeater, Washer
- Country: US
- Interior Features: BuiltInFeatures, CeilingFans, CrownMolding, DryBar, EatInKitchen, HighCeilings, MainLevelPrimary, StoneCounters, SolidSurfaceCounters, WalkInClosets, Attic
- Legal Description: COM AT SW COR OF NE 1/4 OF SEC 12-37-17 TH N 02-09-31 W 30.02 FT TO SW CCOR OF BLK 25, TH N 02-09-31 W 725 FT FOR POB TH CONT N 02-09-31 W 75 FT TO NW COR OF LOT 10 TH S 89-03-36 E 131.65 FT
- Levels: One
- Area Major: 34242 - Sarasota/Crescent Beach/Siesta Key
- Occupant Type: Vacant
- Parcel Number: 0081100061
- The Range: 0.00
- Zoning Code: RSF2
Similar Properties
Nearby Subdivisions












































