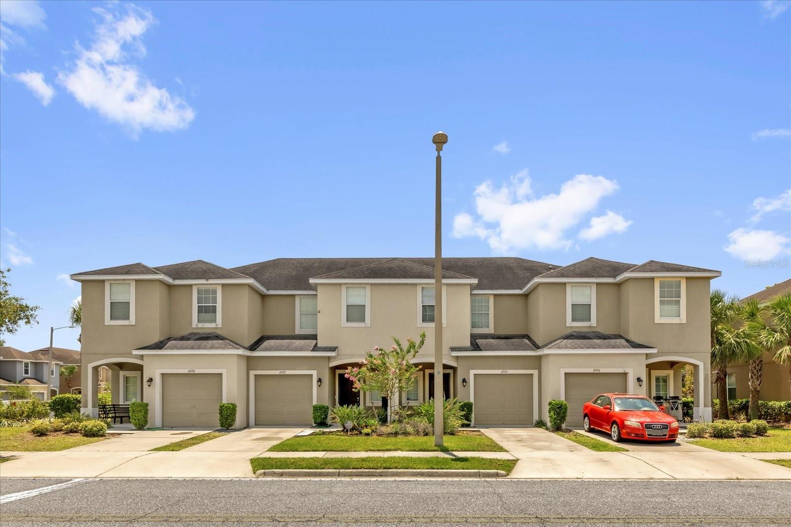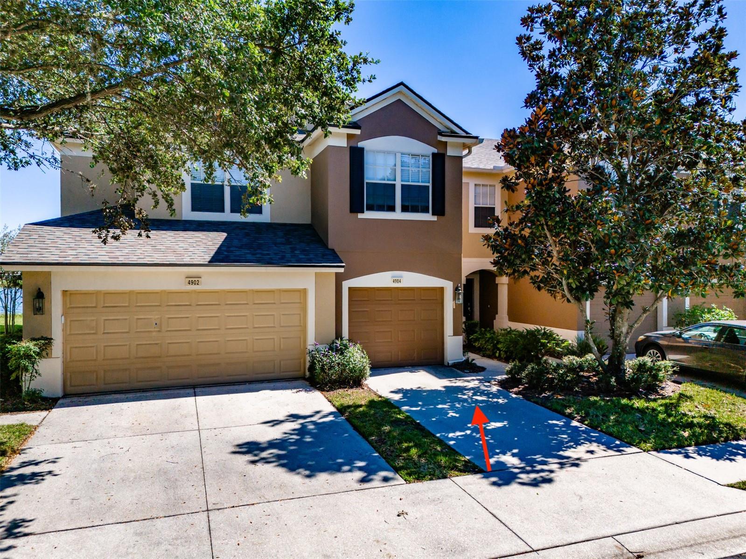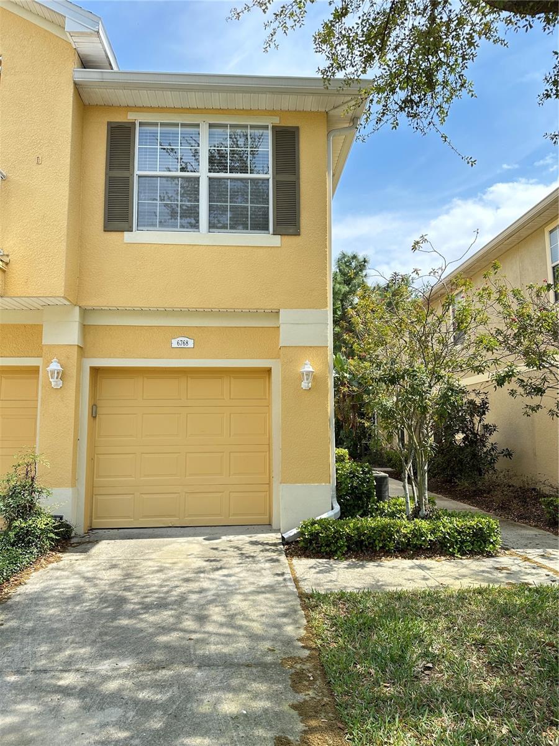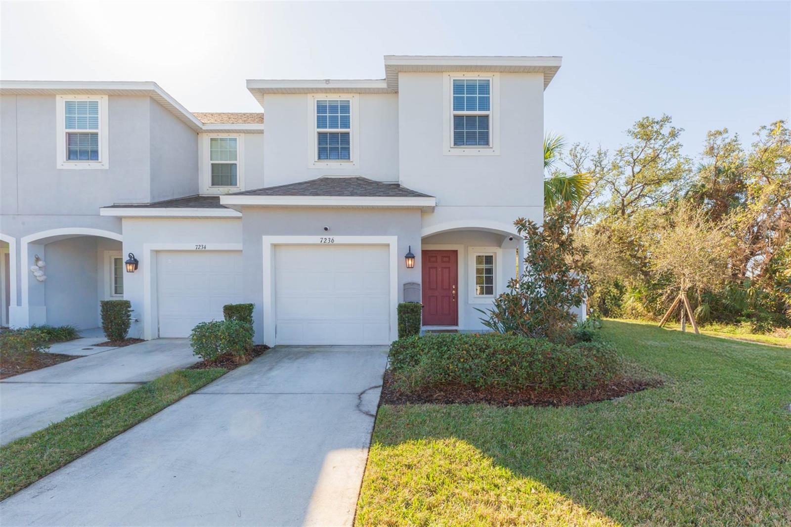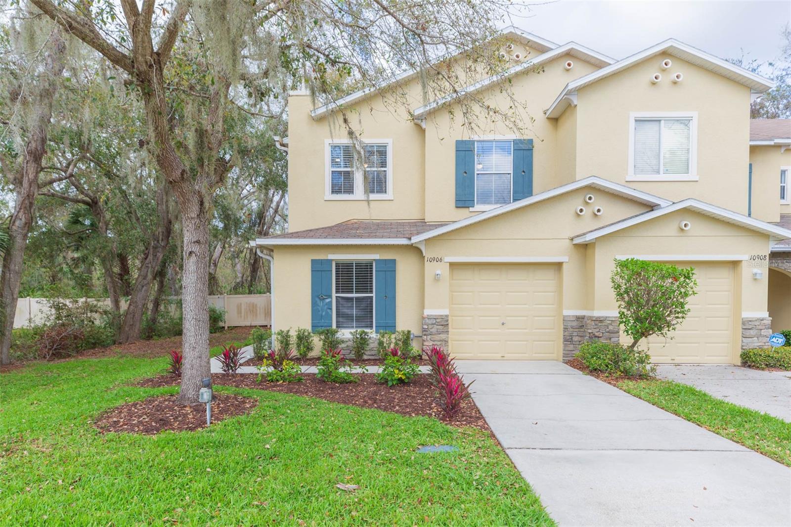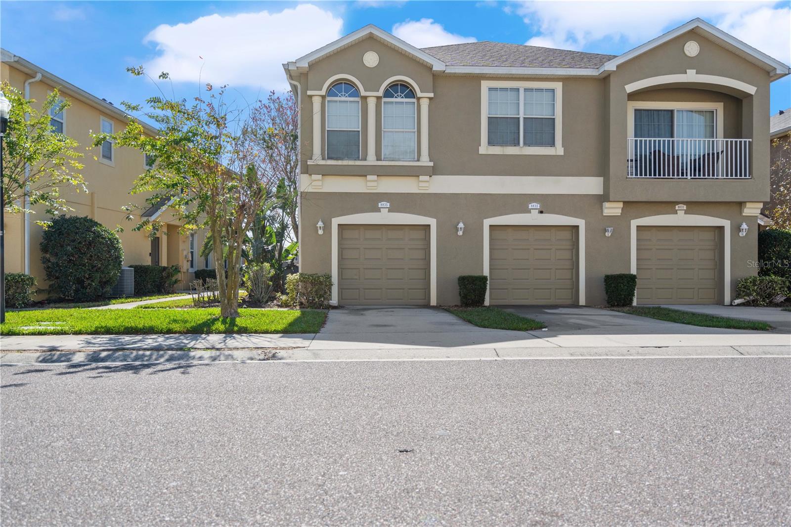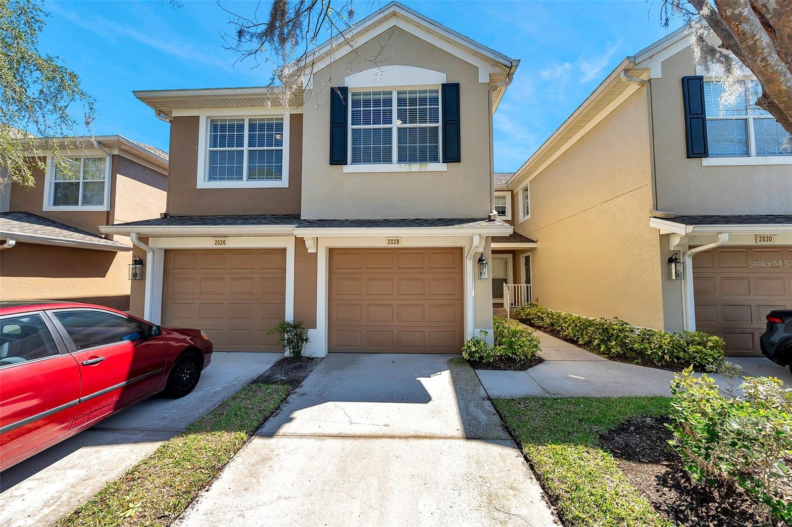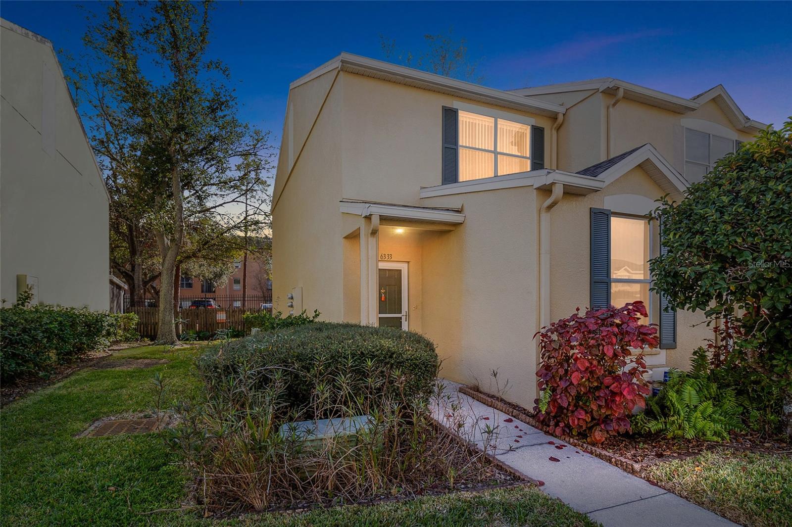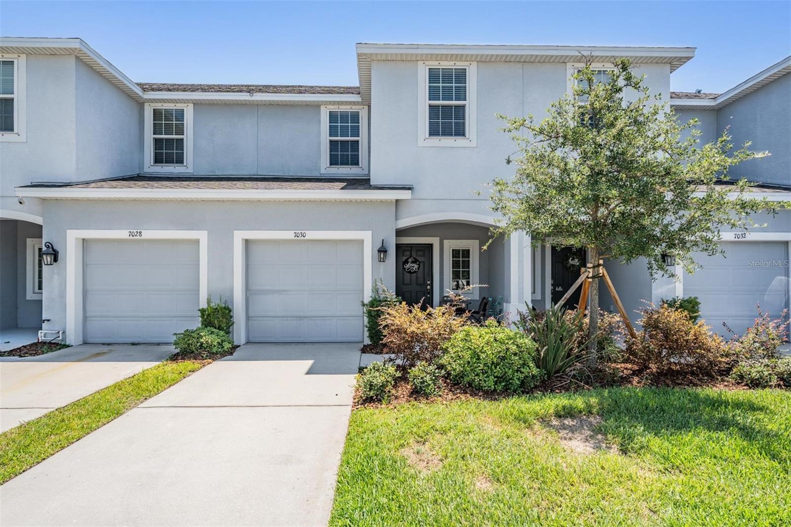9140 Hillcroft Drive, Riverview, FL 33578
Property Photos

Would you like to sell your home before you purchase this one?
Priced at Only: $260,000
For more Information Call:
Address: 9140 Hillcroft Drive, Riverview, FL 33578
Property Location and Similar Properties
- MLS#: TB8394339 ( Residential )
- Street Address: 9140 Hillcroft Drive
- Viewed: 2
- Price: $260,000
- Price sqft: $147
- Waterfront: Yes
- Wateraccess: Yes
- Waterfront Type: Pond
- Year Built: 2017
- Bldg sqft: 1764
- Bedrooms: 2
- Total Baths: 3
- Full Baths: 2
- 1/2 Baths: 1
- Garage / Parking Spaces: 1
- Days On Market: 2
- Additional Information
- Geolocation: 27.8999 / -82.3535
- County: HILLSBOROUGH
- City: Riverview
- Zipcode: 33578
- Subdivision: Magnolia Park Northeast Reside
- Elementary School: Frost
- Middle School: Giunta
- High School: Spoto
- Provided by: FLORIDA EXECUTIVE REALTY 2
- DMCA Notice
-
DescriptionSwap city clamor for a tropical paradise at 9140 Hillcroft Dr, a vibrant 2 bedroom, 2.5 bath waterfront townhome in Magnolia Park, nestled between Riverview and Tampa. This impeccably maintained treasure, freshly cleaned to a sparkling shine, brims with love, good vibes, and move in ready charm infused with an island inspired spirit. Cruise through the gated community, where palm lined sidewalks and lush tropical greenery set a resort like vibe. Pull into the spacious driveway, the homes cheerful exterior and neat garage inviting you in, complete with hurricane shutters for peace of mind. Step inside to a sun drenched, open layout with captivating pond views, where families of ducks with adorable ducklings and colorful birds splash about year round, joined by migratory birds from up north each season. Stay cool with a brand new AC system recently installed, complemented by ceiling fans thoughtfully spread throughout the home, enhancing the breezy ambiance. The main level buzzes with energya cozy living room flows into a chefs kitchen featuring stainless steel appliances, granite countertops, two spacious pantries, and ample cabinets, all overlooking the lively pond. A clever storage area tucked under the stairs keeps your essentials organized. Slide open the glass doors to a breezy patio, perfect for sipping pineapple smoothies or toasting sunsets. A convenient half bath, boasting a stylish white vanity, keeps things practical downstairs. Upstairs, gorgeous luxury laminate flooring channels elegance across both bedrooms. The owners suite is your private retreat, with serene pond views, a walk through closet, and a spa like en suite bathroom featuring granite countertops, and dual sinks. The second bedroom shines with its own walk in closet and a full bath. Close by, a large laundry room with included washer and dryer makes life effortless. The included SimpliSafe alarm system adds security and ease to your tropical haven. This homes pristine condition radiates the care poured into it. Magnolia Park feels like a vacation resort, with three pools, a splash pad, playground, basketball court, and trails teeming with wildlife. Low CDD fees and HOA covered lawn/roof care let you soak up the paradise hassle free. Just 5 minutes from Publix, Starbucks, and dining, with I 75 and the Crosstown Expressway nearby, youre perfectly connected. Freshly cleaned, pulsing with a loving spirit, and equipped with a new AC, hurricane shutters, and a SimpliSafe system, this tropical gem is calling. Book your private tour today.
Payment Calculator
- Principal & Interest -
- Property Tax $
- Home Insurance $
- HOA Fees $
- Monthly -
For a Fast & FREE Mortgage Pre-Approval Apply Now
Apply Now
 Apply Now
Apply NowFeatures
Building and Construction
- Builder Model: Evergreen
- Builder Name: Centex
- Covered Spaces: 0.00
- Exterior Features: StormSecurityShutters
- Fencing: Vinyl
- Flooring: CeramicTile, Laminate
- Living Area: 1480.00
- Roof: Shingle
Land Information
- Lot Features: OutsideCityLimits
School Information
- High School: Spoto High-HB
- Middle School: Giunta Middle-HB
- School Elementary: Frost Elementary School
Garage and Parking
- Garage Spaces: 1.00
- Open Parking Spaces: 0.00
- Parking Features: Common, Driveway
Eco-Communities
- Pool Features: Community
- Water Source: Public
Utilities
- Carport Spaces: 0.00
- Cooling: CentralAir, CeilingFans
- Heating: Central, Electric
- Pets Allowed: Yes
- Sewer: PublicSewer
- Utilities: CableAvailable, HighSpeedInternetAvailable, MunicipalUtilities, UndergroundUtilities
Amenities
- Association Amenities: BasketballCourt, Gated, Park
Finance and Tax Information
- Home Owners Association Fee Includes: MaintenanceGrounds, Pools
- Home Owners Association Fee: 390.00
- Insurance Expense: 0.00
- Net Operating Income: 0.00
- Other Expense: 0.00
- Pet Deposit: 0.00
- Security Deposit: 0.00
- Tax Year: 2024
- Trash Expense: 0.00
Other Features
- Appliances: Dryer, Dishwasher, ElectricWaterHeater, Disposal, Microwave, Range, Refrigerator, Washer
- Country: US
- Interior Features: CeilingFans, LivingDiningRoom, SolidSurfaceCounters, UpperLevelPrimary
- Legal Description: MAGNOLIA PARK NORTHEAST RESIDENTIAL PHASE 1 LOT 4 BLOCK 13
- Levels: Two
- Area Major: 33578 - Riverview
- Occupant Type: Vacant
- Parcel Number: U-01-30-19-A6P-000013-00004.0
- The Range: 0.00
- View: Pond, Water
- Zoning Code: PD
Similar Properties
Nearby Subdivisions
Avelar Creek North
Avelar Creek South
Eagle Palm
Eagle Palm Ph 1
Eagle Palm Ph 3b
Eagle Palm Ph Ii
Eagle Palms The Preserve North
Landings At Alafia
Magnolia Park Central Ph B
Magnolia Park Northeast Reside
Not In Hernando
Oak Creek Prcl 2
Oak Creek Prcl 2 Unit 2a
Oak Creek Prcl 3
Oak Creek Prcl 8 Ph 1
Osprey Run Townhomes Phase 2
Osprey Run Twnhms
Osprey Run Twnhms Ph 1
Osprey Run Twnhms Ph 2
Riverview Lakes
South Crk Ph 2a 2b 2c
St Charles Place Ph 1
St Charles Place Ph 4
St Charles Place Ph 6
Valhalla Ph 034
Valhalla Ph 1-2
Valhalla Ph 12
Valhalla Ph 3-4
Valhalla Ph 34
Valhalla Townhomes
Ventura Bay Townhomes
Ventura Bay Twnhms
Villa Serena A Condo
Villages Of Bloomingdale
Villages Of Bloomingdale Pha
Villages Of Bloomingdale - Pha
Villages Of Bloomingdale Ph
Villages Of Bloomingdale Ph 1


































































