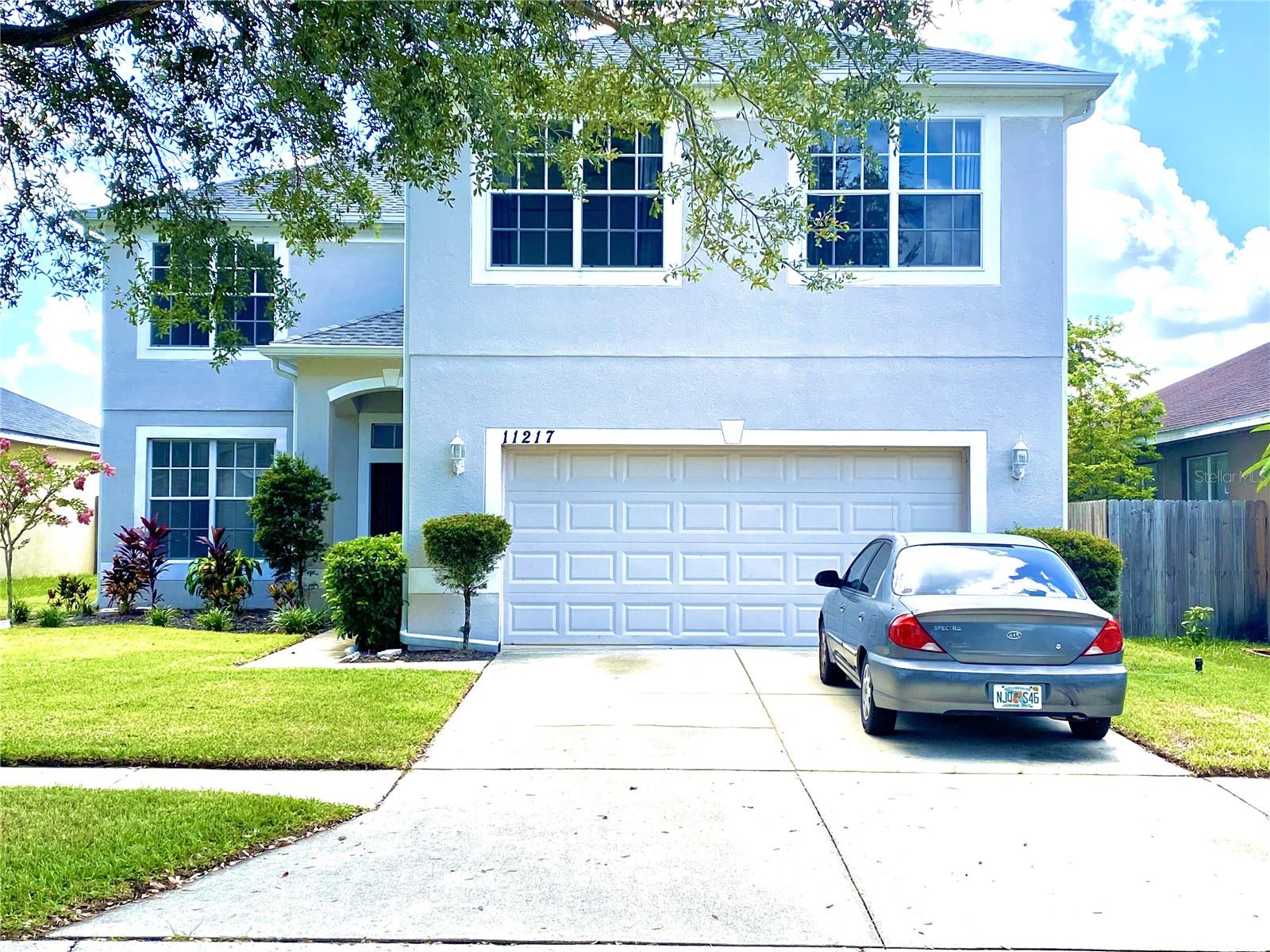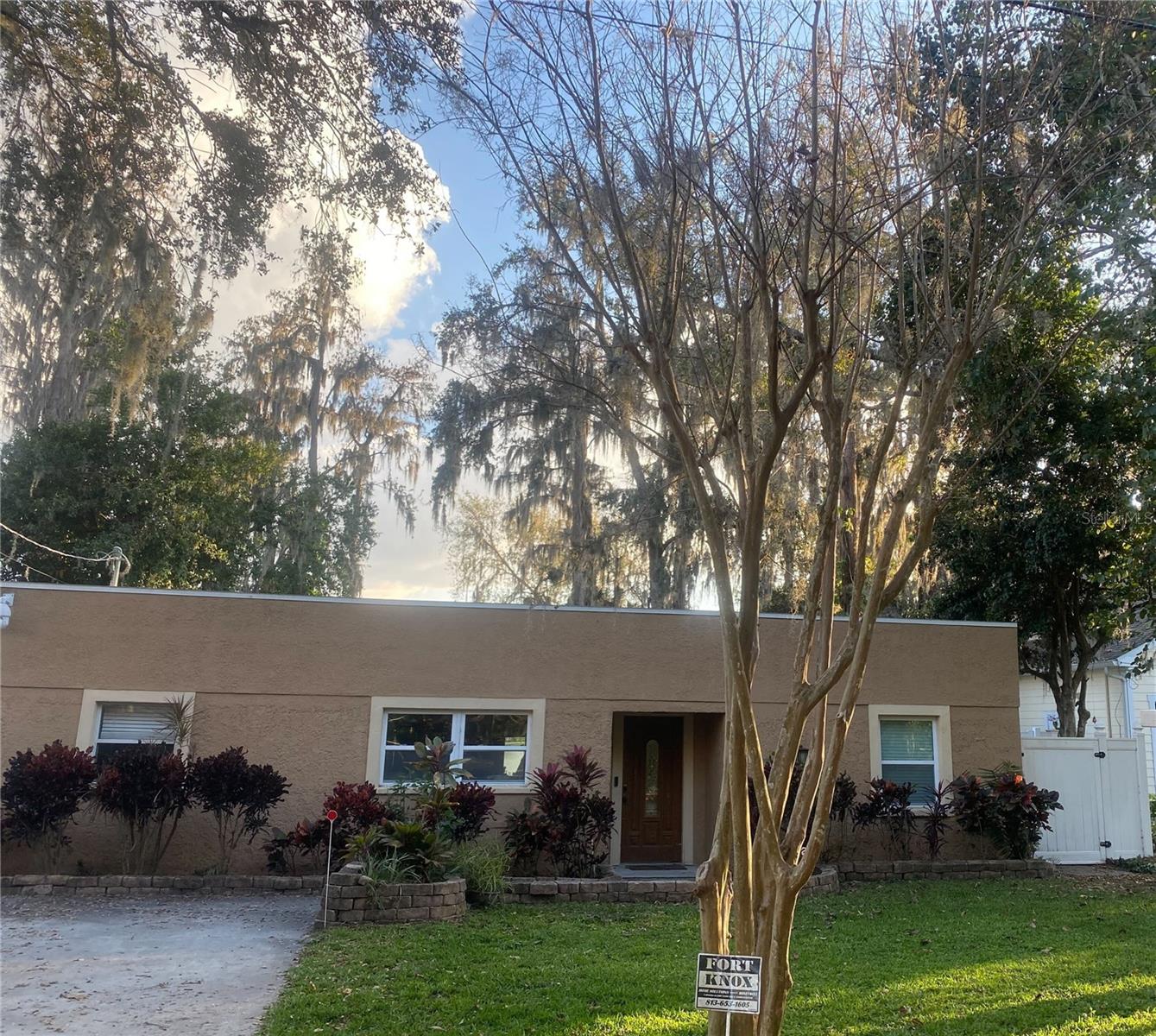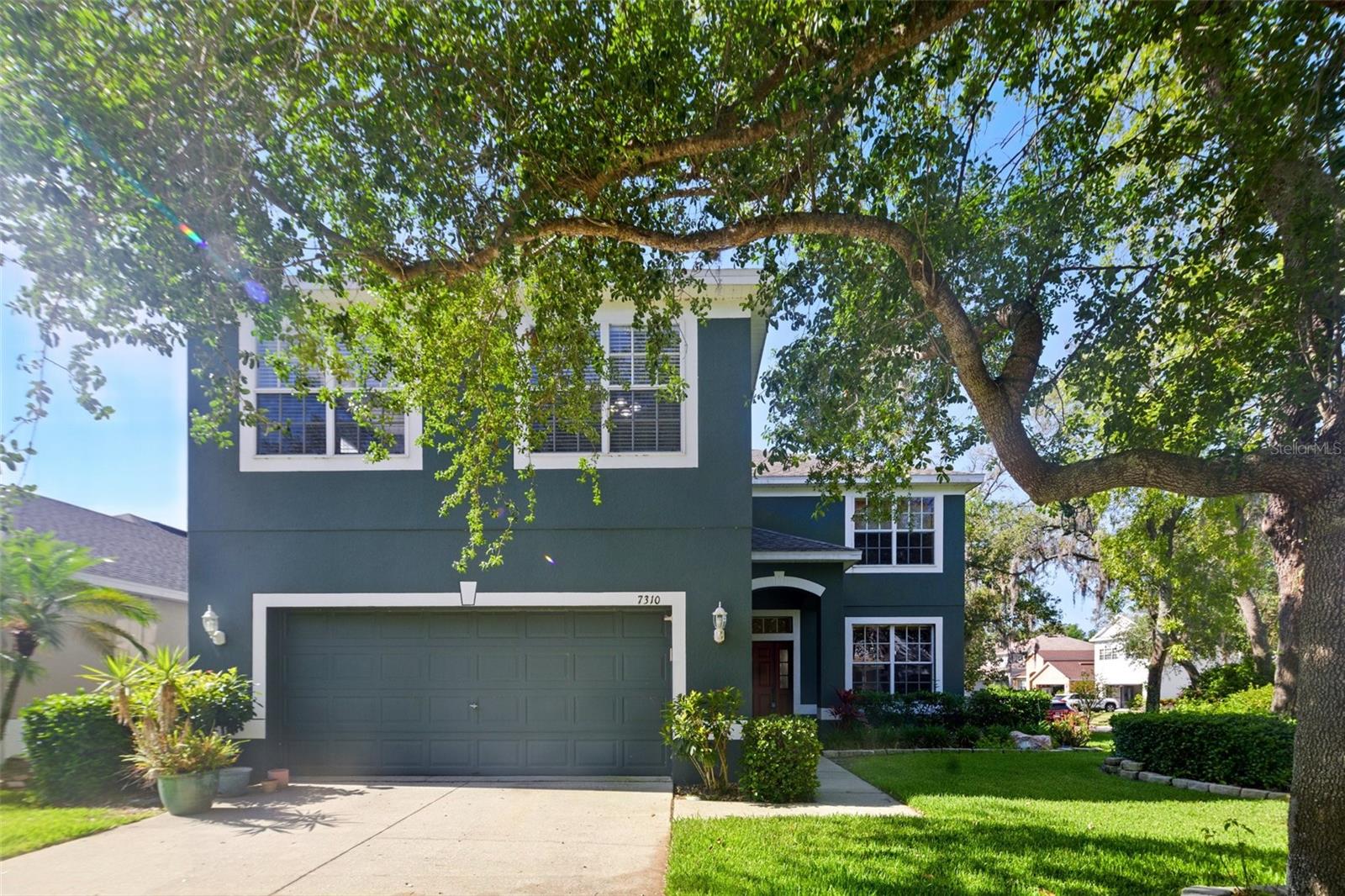5525 Turtle Crossing Loop, Tampa, FL 33625
Property Photos

Would you like to sell your home before you purchase this one?
Priced at Only: $520,000
For more Information Call:
Address: 5525 Turtle Crossing Loop, Tampa, FL 33625
Property Location and Similar Properties
- MLS#: TB8390382 ( Residential )
- Street Address: 5525 Turtle Crossing Loop
- Viewed: 3
- Price: $520,000
- Price sqft: $202
- Waterfront: No
- Year Built: 2004
- Bldg sqft: 2576
- Bedrooms: 3
- Total Baths: 3
- Full Baths: 2
- 1/2 Baths: 1
- Garage / Parking Spaces: 2
- Days On Market: 2
- Additional Information
- Geolocation: 28.0936 / -82.5429
- County: HILLSBOROUGH
- City: Tampa
- Zipcode: 33625
- Subdivision: Turtle Crossing Sub
- Elementary School: Northwest
- Middle School: Hill
- High School: Sickles
- Provided by: DALTON WADE INC
- DMCA Notice
-
DescriptionWelcome to Turtle Crossing North Tampa Living at Its Best Nestled in the desirable gated community of Turtle Crossing, this well maintained three bedroom, two and a half bathroom home offers the perfect mix of comfort, style, and convenience. Just minutes from the Veterans Expressway, youll have easy access to downtown Tampa, the airport, shopping, dining, and top rated schools. From the moment you arrive, the fresh landscaping and newer roof (2021) set a welcoming tone. Inside, enjoy peace of mind with thoughtful updates, including a gas water heater (2016), HVAC system (2019), and stainless steel appliances (2019). The main floor features luxury vinyl plank flooring and a bright, open layout. A cozy den or home office sits at the front of the home, while the spacious living and dining areas flow beautifully for everyday living and entertaining. The kitchen shines with granite countertops, recessed lighting, tile flooring, backsplash, and stainless steel appliances. The first floor primary suite offers two walk in closets and an updated ensuite with dual vanities and granite countertops. Upstairs, two additional bedrooms, a full bath, and a versatile loft provide space for work, play, or relaxation. Step outside to the screened in lanai and take in the peaceful pond viewperfect for morning coffee or evening unwinding. The open backyard offers plenty of space to enjoy the outdoors. With a two car garage, low HOA fees, and a welcoming community vibe, this home checks all the boxes. Dont miss your chance to own this North Tampa gemschedule your private tour today!
Payment Calculator
- Principal & Interest -
- Property Tax $
- Home Insurance $
- HOA Fees $
- Monthly -
For a Fast & FREE Mortgage Pre-Approval Apply Now
Apply Now
 Apply Now
Apply NowFeatures
Building and Construction
- Covered Spaces: 0.00
- Exterior Features: SprinklerIrrigation
- Flooring: CeramicTile, Laminate, LuxuryVinyl, Tile
- Living Area: 1877.00
- Roof: Shingle
School Information
- High School: Sickles-HB
- Middle School: Hill-HB
- School Elementary: Northwest-HB
Garage and Parking
- Garage Spaces: 2.00
- Open Parking Spaces: 0.00
- Parking Features: Driveway, Garage, GarageDoorOpener
Eco-Communities
- Water Source: Public
Utilities
- Carport Spaces: 0.00
- Cooling: CentralAir
- Heating: Central, NaturalGas
- Pets Allowed: Yes
- Sewer: PublicSewer
- Utilities: CableAvailable, CableConnected, ElectricityAvailable, FiberOpticAvailable, NaturalGasConnected, HighSpeedInternetAvailable, MunicipalUtilities, PhoneAvailable, SewerConnected, UndergroundUtilities, WaterConnected
Finance and Tax Information
- Home Owners Association Fee: 90.00
- Insurance Expense: 0.00
- Net Operating Income: 0.00
- Other Expense: 0.00
- Pet Deposit: 0.00
- Security Deposit: 0.00
- Tax Year: 2024
- Trash Expense: 0.00
Other Features
- Appliances: ConvectionOven, Dryer, Dishwasher, ExhaustFan, Disposal, GasWaterHeater, Microwave, Range, Refrigerator, RangeHood, WaterSoftener, WaterPurifier, Washer
- Country: US
- Interior Features: ChairRail, CathedralCeilings, DryBar, KitchenFamilyRoomCombo, MainLevelPrimary, OpenFloorplan, StoneCounters, SplitBedrooms, VaultedCeilings, WalkInClosets, WindowTreatments, Loft
- Legal Description: TURTLE CROSSING SUBDIVISION LOT 8 BLOCK B
- Levels: Two
- Area Major: 33625 - Tampa / Carrollwood
- Occupant Type: Owner
- Parcel Number: U-31-27-18-67D-B00000-00008.0
- Style: Contemporary, Florida
- The Range: 0.00
- View: Pond, Water
- Zoning Code: PD
Similar Properties
Nearby Subdivisions
Avery Oaks
Camila Estates
Carrollwood Meadows
Carrollwood Meadows Unit 1
Carrollwood Meadows Unit Vi Se
Citrus Park
Cumberland Manors Ph 2
Eaglebrook Ph 2
Eastbrook
Henderson Road Sub
Henderson Road Sub Uni
Henderson Road Sub Unit No 4
Howell Park Sub
Hutchison Estates
Keystone Park Colony Sub
Logan Gate Village Ph 04
Logan Gate Village Ph Ii Un 3
Logan Gate Village Ph Iv Un 2
Logan Gate Villg Ph Iii Un 1
Logan Place
Lynn Lake Sub Ph 1
Mandarin Lakes
Manhattan Park
Park Brook Of Citrus Park
Ravinia Ph 1
Rocky Creek Estates Ph 1
Sugarwood Grove
Tiverton
Town Of Citrus
Town Of Citrus Park
Town Of Citrust Park
Turtle Crossing Sub
Unplatted
Westmont Oaks














































