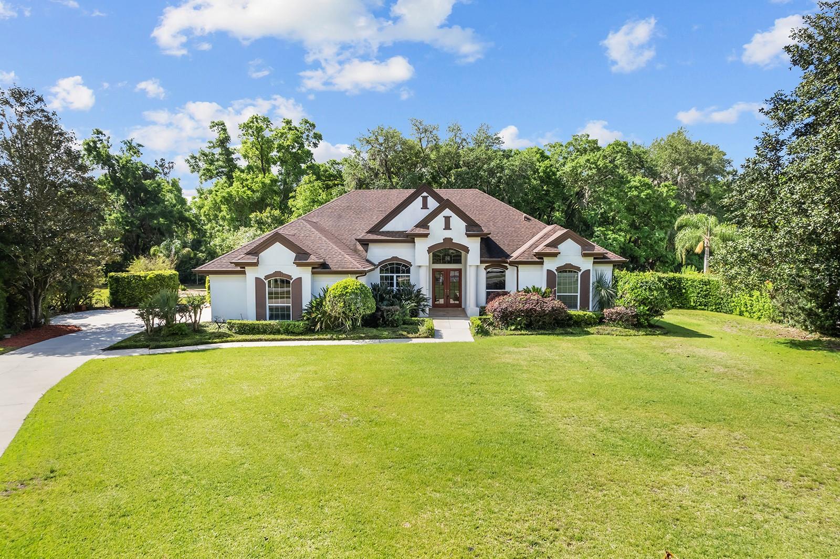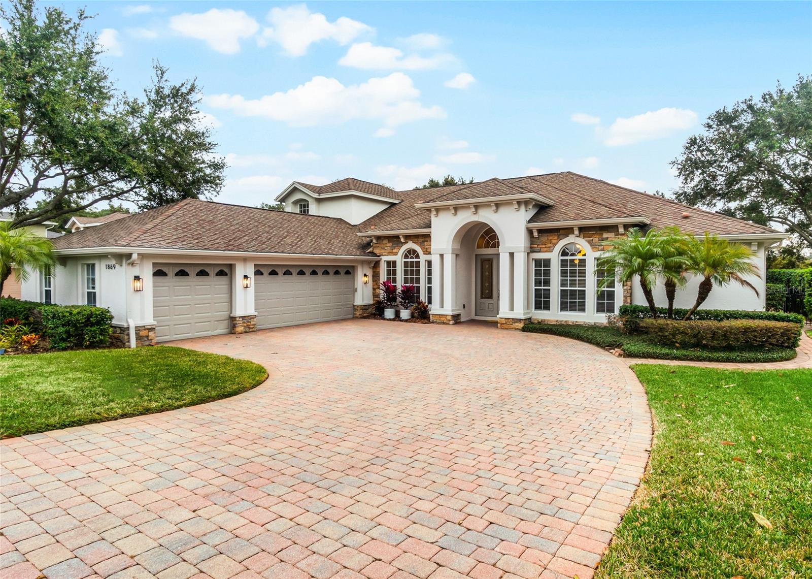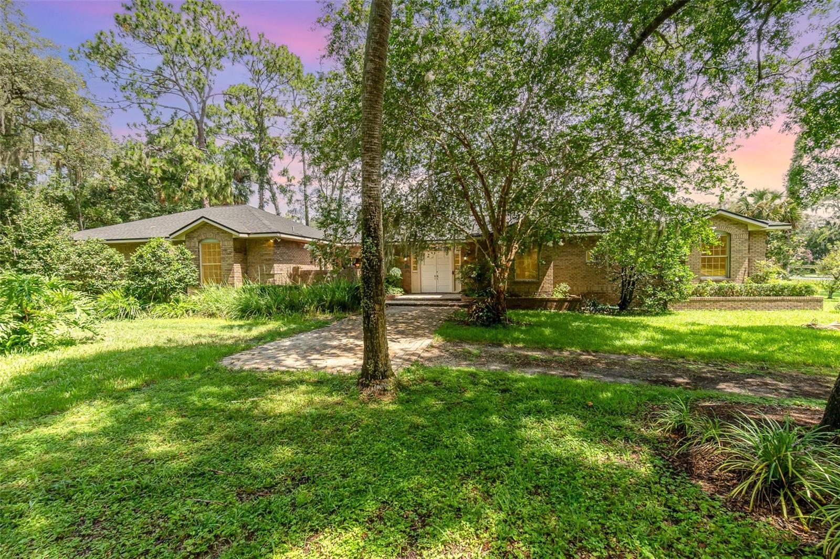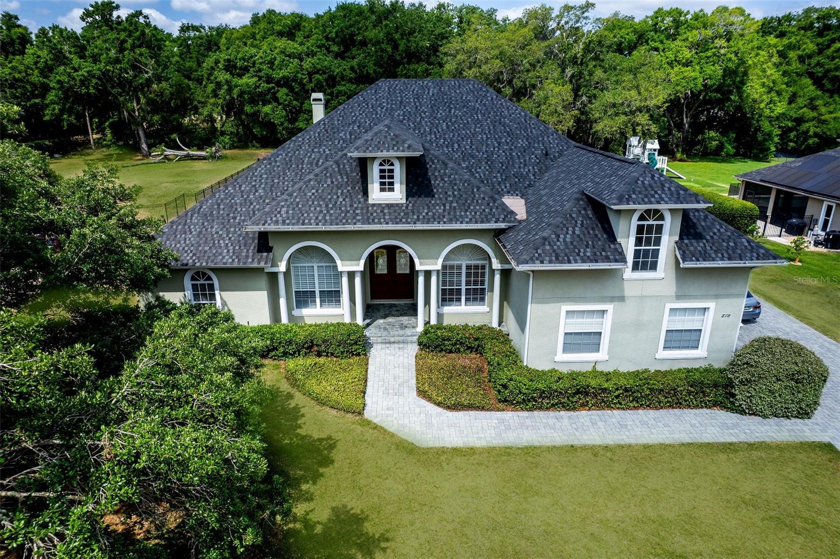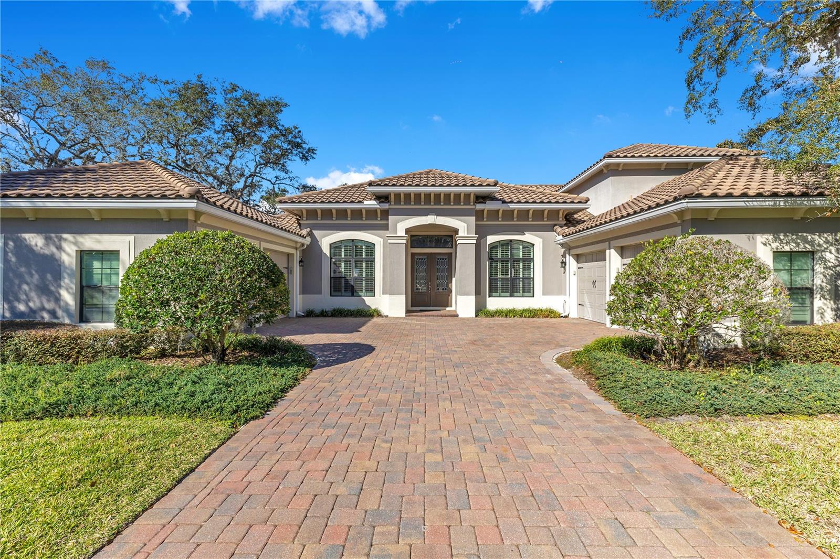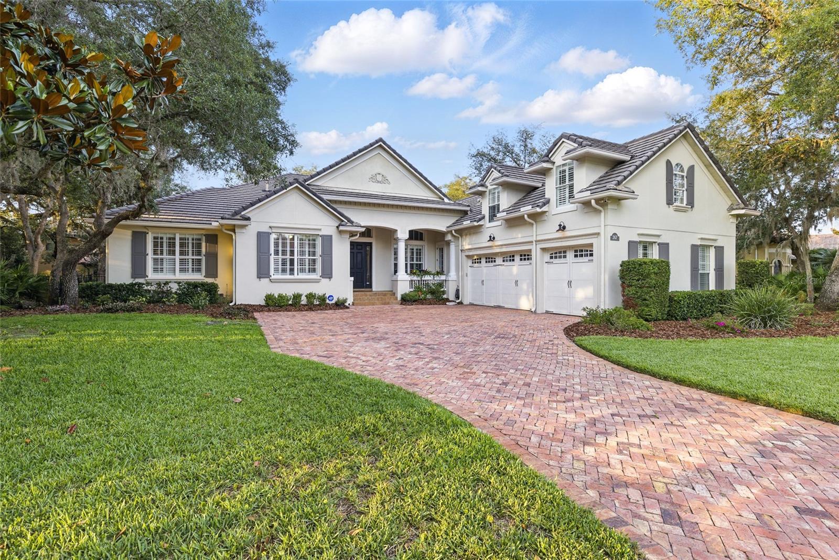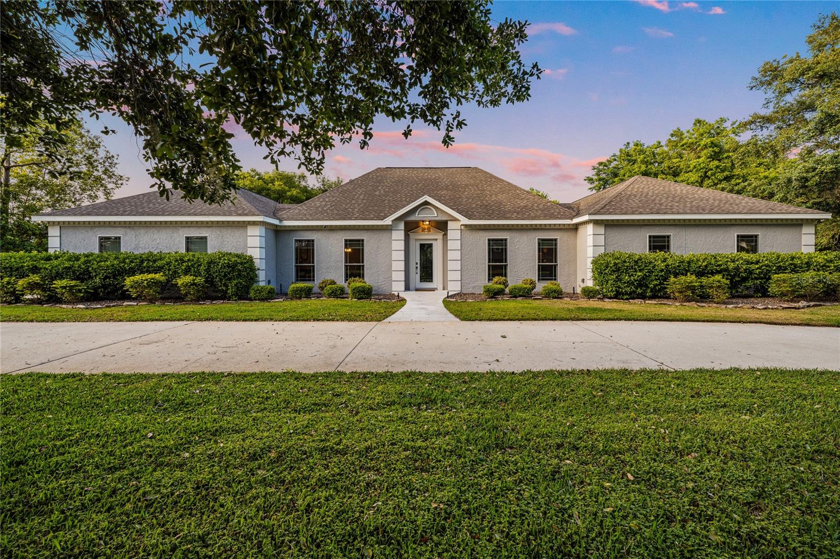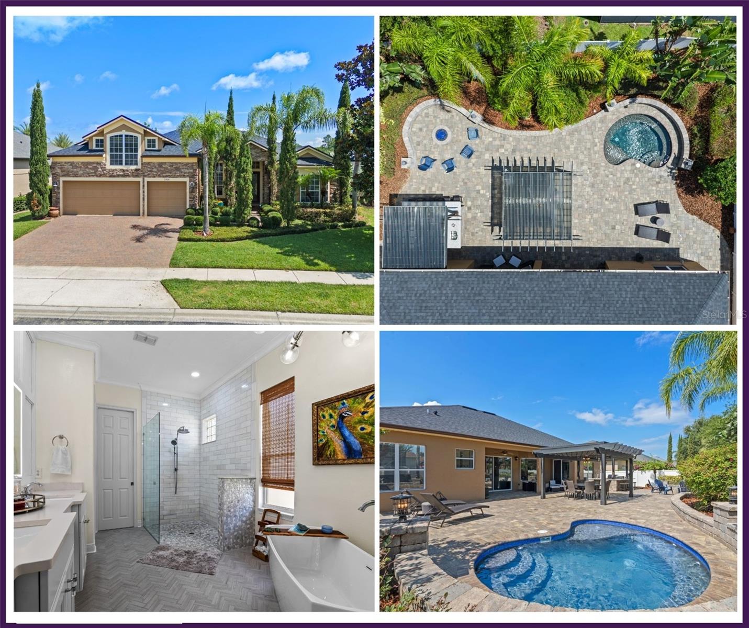1721 Perch Lane, Sanford, FL 32771
Property Photos

Would you like to sell your home before you purchase this one?
Priced at Only: $895,000
For more Information Call:
Address: 1721 Perch Lane, Sanford, FL 32771
Property Location and Similar Properties
- MLS#: O6315005 ( Residential )
- Street Address: 1721 Perch Lane
- Viewed: 1
- Price: $895,000
- Price sqft: $280
- Waterfront: Yes
- Wateraccess: Yes
- Waterfront Type: CanalAccess
- Year Built: 1993
- Bldg sqft: 3201
- Bedrooms: 3
- Total Baths: 2
- Full Baths: 2
- Garage / Parking Spaces: 2
- Days On Market: 2
- Additional Information
- Geolocation: 28.8383 / -81.3329
- County: SEMINOLE
- City: Sanford
- Zipcode: 32771
- Subdivision: St Johns River Estates
- Provided by: FLORIDA HOME TEAM REALTY LLC
- DMCA Notice
-
DescriptionEmbrace the beauty and peace of living in a small neighborhood on the water. St. Johns river estates was built in the early 1970's along 3 canals, each about a block long, connected to the st. Johns river. Of the 3 canals, this is the only one with a concrete seawall. Originally built in 1972, this home was re designed and re built in 1992 by orlando architect, allen arthur. The front two bedrooms and bath, as well as the kitchen were retained and the new living space is up 3 steps, with the primary bedroom suite and screened porch up 3 more steps. Built to bring the outside in, the stunning greatroom features a soaring, white beamed, wood ceiling and 10 floor to ceiling windows. Completing the space is marble tile flooring and a wet bar accented with imported italian tiles. What a place to have a party! The primary bedroom is offers a view to the river and access to the screened porch. Its wood ceiling is an echo from the greatroom with its white beams. The ensuite bath is spacious with a big walk in closet. Also on this level is the large screened porch, a lovely space cantilevered from the home toward the water and featuring a vaulted ceiling, lighting and fans. You will definitely be spending time here to enjoy the sights and sounds of nature. Exiting the screen porch brings you a lovely paved patio and 65 foot dock along the canal. New pilings were installed in 2021. The original part of the home was completely remodeled in 2023. Wood flooring was installed in both bedrooms and the bathroom was re done with high grade tile and fixtures. The kitchen was also remodeled with solid wood cabinetry, soft close drawers, under cabinet lighting, tile backsplash, quartz countertops and stainless steel appliances. On either side of the home is a private patio, perfect for quiet time or container gardening. The laundry room includes newer appliances. At the rear of the garage is a delightful 6 x 17 foot hobby/workroom, complete with cabinets, a sink, lighting and a window. Other upgrades to the property are the commercial grade generator and whole house water purification system. There is an abundance of storage available in this home, including 3 attics, large closets and extra cabinetry in the laundry room, hobby room and garage. Make an appointment to see this special home today.
Payment Calculator
- Principal & Interest -
- Property Tax $
- Home Insurance $
- HOA Fees $
- Monthly -
For a Fast & FREE Mortgage Pre-Approval Apply Now
Apply Now
 Apply Now
Apply NowFeatures
Building and Construction
- Covered Spaces: 0.00
- Exterior Features: Courtyard, SprinklerIrrigation
- Flooring: Marble, Wood
- Living Area: 2385.00
- Roof: Tile
Land Information
- Lot Features: DeadEnd
Garage and Parking
- Garage Spaces: 2.00
- Open Parking Spaces: 0.00
- Parking Features: Garage, GarageDoorOpener, GarageFacesSide
Eco-Communities
- Water Source: Well
Utilities
- Carport Spaces: 0.00
- Cooling: CentralAir
- Heating: Central
- Sewer: SepticTank
- Utilities: CableConnected
Finance and Tax Information
- Home Owners Association Fee: 0.00
- Insurance Expense: 0.00
- Net Operating Income: 0.00
- Other Expense: 0.00
- Pet Deposit: 0.00
- Security Deposit: 0.00
- Tax Year: 2024
- Trash Expense: 0.00
Other Features
- Appliances: Dryer, Dishwasher, Disposal, Microwave, Range, Refrigerator, Washer
- Country: US
- Interior Features: WetBar, BuiltInFeatures, CathedralCeilings, StoneCounters, SolidSurfaceCounters, UpperLevelPrimary, WoodCabinets
- Legal Description: LOT 5 BLK A ST JOHNS RIVER ESTATES PB 13 PG 54
- Levels: ThreeOrMore
- Area Major: 32771 - Sanford/Lake Forest
- Occupant Type: Vacant
- Parcel Number: 17-19-30-501-0A00-0050
- The Range: 0.00
- View: Canal, Water
- Zoning Code: R-1AA
Similar Properties
Nearby Subdivisions
Academy Manor
Bartrams Landing At St Johns
Bel-air Sanford
Belair Place
Belair Sanford
Berington Club Ph 3
Bookertown
Buckingham Estates
Buckingham Estates Ph 3 4
Buckingham Estates Ph 3 & 4
Buckingham Estates Ph 3 And 4
Buena Vista Estates
Calabria Cove
Cameron Preserve
Cates Add
Celery Key
Celery Lakes Ph 1
Celery Lakes Ph 2
Celery Oaks
Celery Oaks Sub
City Of Sanford
Country Club Manor
Country Club Manor Unit 1
Country Club Manor Unit 2
Crown Colony Sub
Dakotas Sub
De Forests Add
Dreamwold 3rd Sec
Eastgrove Ph 2
Estates At Rivercrest
Estates At Wekiva Park
Estuary At St Johns
Evans Terrace
Fla Land Colonization Cos Add
Forest Glen Sub
Fort Mellon
Fort Mellon 2nd Sec
Foxspur Sub Ph 2
Franklin Terrace
Georgia Acres
Grove Manors
Highland Park
Kerseys Add To Midway
Lake Forest
Lake Forest Sec 1
Lake Forest Sec 3b Ph 5
Lake Forest Sec Two A
Lake Markham Estates
Lake Markham Landings
Lake Markham Preserve
Lake Sylvan Cove
Lake Sylvan Estates
Lake Sylvan Oaks
Lanes Add
Leavitts Sub W F
Lincoln Heights Sec 2
Loch Arbor Country Club Entran
Lockharts Sub
Magnolia Heights
Markham Forest
Markham Square
Martins Add A C
Matera
Mayfair Meadows
Midway
Monterey Oaks Ph 2 Rep
None
Not On The List
Oaks Of Sanford
Oregon Trace
Other
Packards 1st Add To Midway
Pamala Oaks
Partins Sub Of Lt 27
Pearl Lake Estates
Pine Level
Preserve At Astor Farms
Preserve At Astor Farms Ph 1
Preserve At Astor Farms Ph 2
Preserve At Astor Farms Ph 3
Preserve At Lake Monroe
Ravenna Park 2nd Sec Of Loch A
Retreat At Wekiva
Retreat At Wekiva Ph 2
River Crest Ph 1
River Crest Ph 2
Riverbend At Cameron Heights
Riverbend At Cameron Heights P
Riverside Oaks
Riverside Reserve
Robinsons Survey Of An Add To
Rose Court
Rosecrest
Roseland Parks 1st Add
San Lanta
San Lanta 2nd Sec
San Lanta 2nd Sec Rep
San Lanta 3rd Sec
Sanford Farms
Sanford Heights
Sanford Town Of
Sanford Trails Estates
Seminole Park
Shadow Lake Woods
Silverleaf
Sipes Fehr
South Sanford
Spencer Heights
St Johns River Estates
Sterling Meadows
Sylvan Estates
The Glades On Sylvan Lake
The Glades On Sylvan Lake Ph 2
Thornbrooke Ph 4
Tusca Place North
Washington Oaks Sec 1
Wilson Park
Wilson Place
Wolfers Lake View Terrace
Woodsong


























































