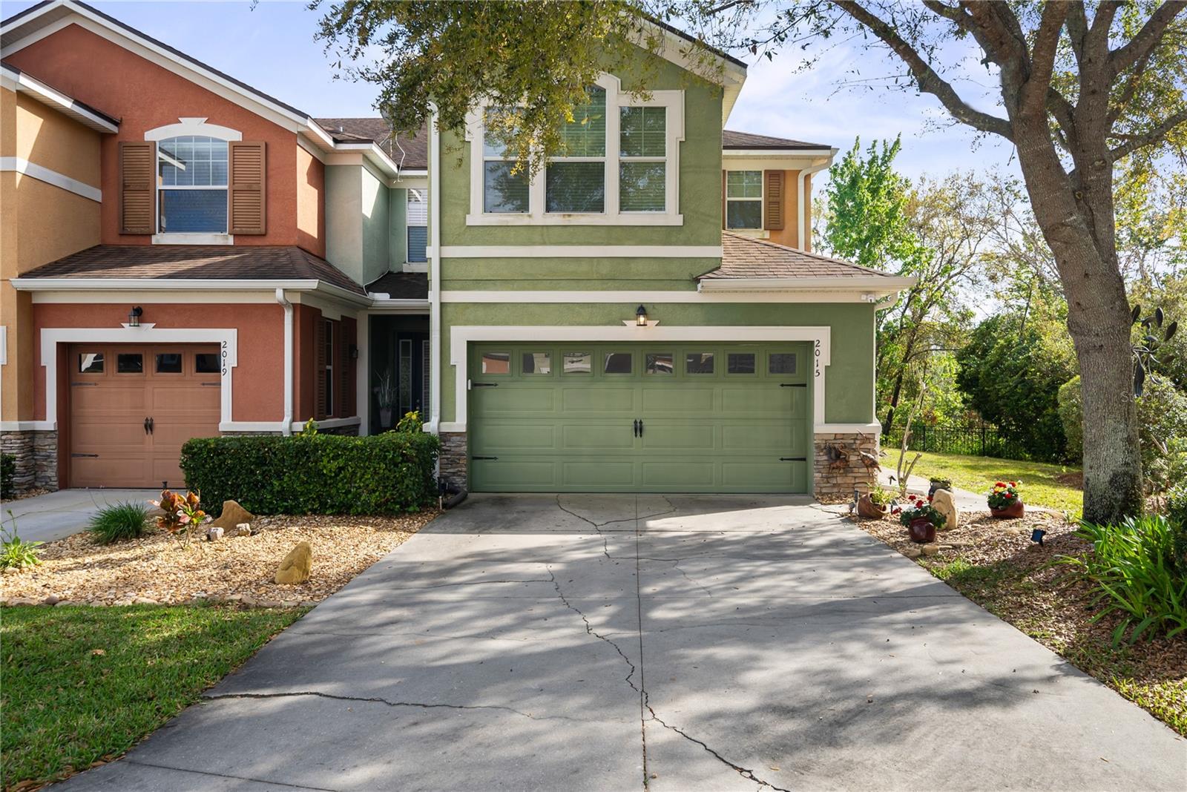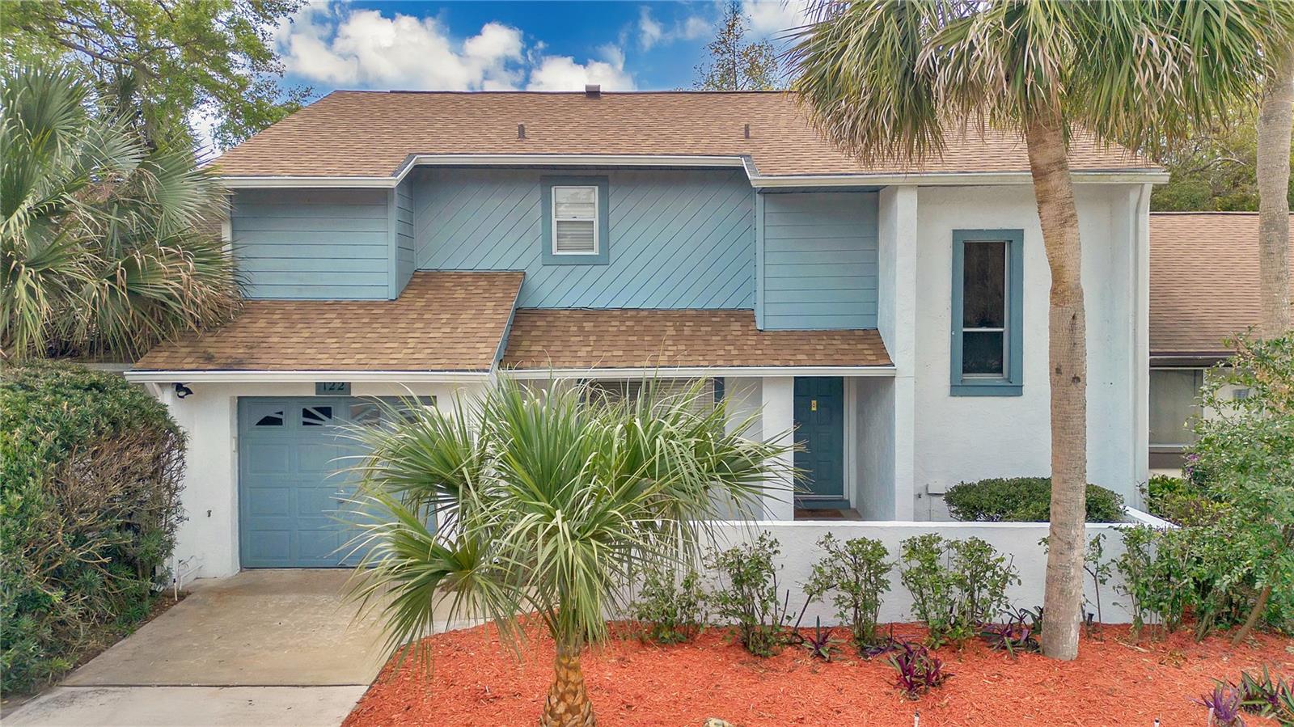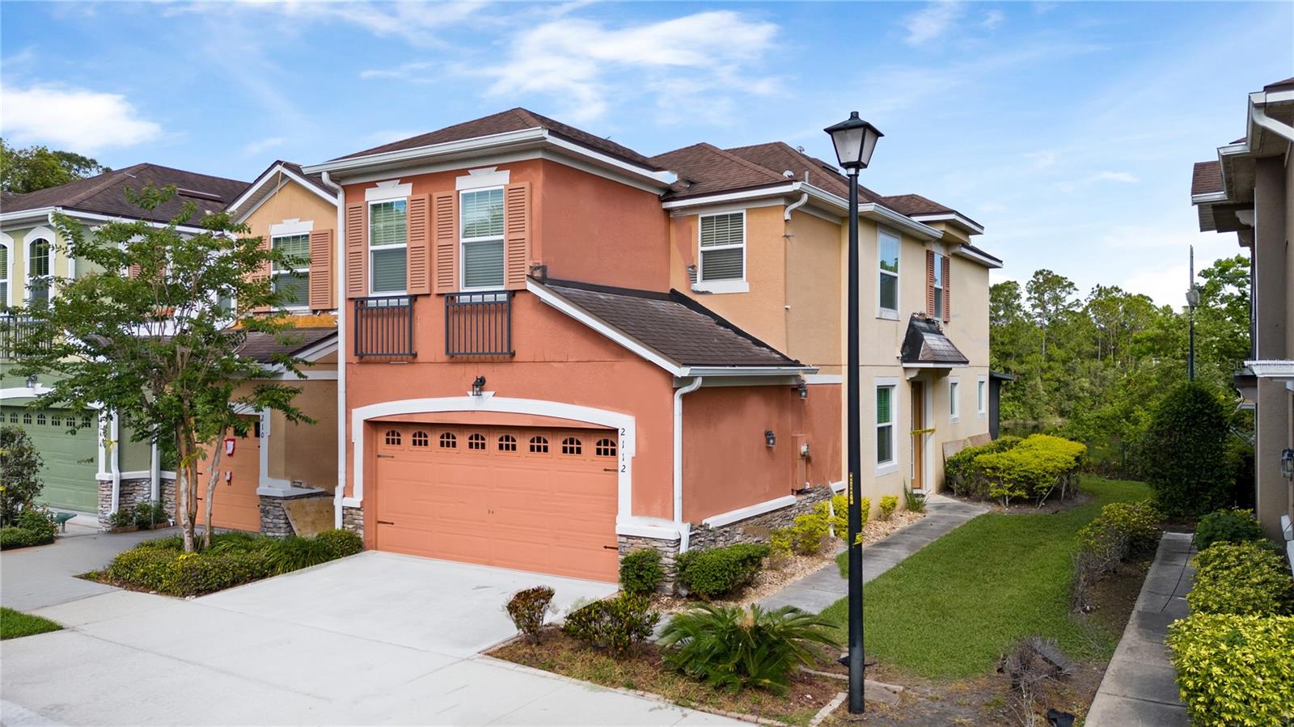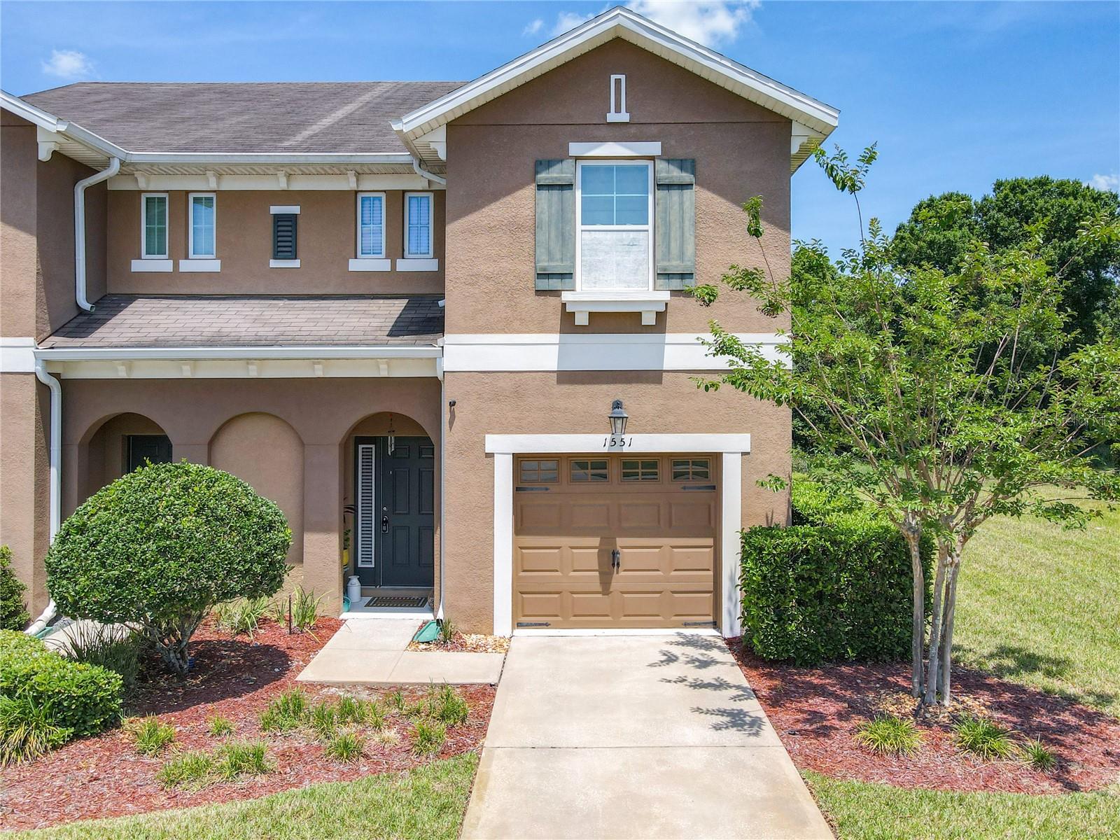3626 Raindrop Way, Sanford, FL 32773
Property Photos

Would you like to sell your home before you purchase this one?
Priced at Only: $351,990
For more Information Call:
Address: 3626 Raindrop Way, Sanford, FL 32773
Property Location and Similar Properties
- MLS#: O6318434 ( Residential )
- Street Address: 3626 Raindrop Way
- Viewed: 2
- Price: $351,990
- Price sqft: $207
- Waterfront: No
- Year Built: 2025
- Bldg sqft: 1699
- Bedrooms: 3
- Total Baths: 3
- Full Baths: 2
- 1/2 Baths: 1
- Days On Market: 16
- Additional Information
- Geolocation: 28.7578 / -81.2279
- County: SEMINOLE
- City: Sanford
- Zipcode: 32773
- Subdivision: Skylar Crest
- Elementary School: Midway
- Middle School: Sanford
- High School: Seminole
- Provided by: PULTE REALTY OF NORTH FLORIDA LLC
- DMCA Notice
-
DescriptionWelcome to Skylar Crest a new townhome community all about location! Situated off of Lake Mary Blvd, your new home will provide quick access to downtown Sanford and the RiverWalk, plus all of the shopping & dining Lake Mary has to offer. Just 5 minutes to 417, private homesites, and a resort style pool, cabana, and playground will provide everything youre looking for! Discover the perfect blend of convenience and luxury in this move in ready Springdale two story townhome by Pulte. Every detail has been thoughtfully crafted to elevate your lifestyle, with designer touches that make your home feel both stylish and sophisticated. This interior unit townhome offers 3 spacious bedrooms, 2 full bathrooms, a powder room, and a single car garage, complemented by a covered lanai. The open concept first floor is perfect for modern living, with a gourmet kitchen featuring Lagoon quartz countertops, Elkins White cabinetry, a stylish tile backsplash, and stainless steel appliances, including a refrigerator. The open concept gathering room and caf area flow seamlessly into the covered lanai, providing a perfect setting for entertaining or simply relaxing. Upstairs, retreat to your private Owners Suite, which boasts a generous walk in closet and a luxurious en suite bathroom complete with a double sink quartz vanity, a walk in shower with a glass enclosure, and ample storage space. Two additional bedrooms, a secondary bathroom, and a conveniently located laundry room offer both privacy and functionality. With elegant, professionally curated design selections including Brescia Blanco porcelain tile flooring, soft and stain resistant Ornamental Gate carpet, and designer window blinds, this home is as beautiful as it is practical. Dont miss the opportunity to make this sophisticated townhome yoursschedule a tour today and experience the luxury and ease of modern living!
Payment Calculator
- Principal & Interest -
- Property Tax $
- Home Insurance $
- HOA Fees $
- Monthly -
For a Fast & FREE Mortgage Pre-Approval Apply Now
Apply Now
 Apply Now
Apply NowFeatures
Building and Construction
- Builder Model: Springdale
- Builder Name: Pulte Homes
- Covered Spaces: 0.00
- Exterior Features: SprinklerIrrigation, RainGutters
- Flooring: Carpet, Tile
- Living Area: 1699.00
- Roof: Shingle
Property Information
- Property Condition: NewConstruction
Land Information
- Lot Features: Cleared, Flat, Level, Landscaped
School Information
- High School: Seminole High
- Middle School: Sanford Middle
- School Elementary: Midway Elementary
Garage and Parking
- Garage Spaces: 1.00
- Open Parking Spaces: 0.00
- Parking Features: Driveway, Garage, GarageDoorOpener
Eco-Communities
- Green Energy Efficient: Hvac, Insulation, Lighting, Roof, Thermostat, WaterHeater, Windows
- Pool Features: Gunite, InGround, OutsideBathAccess, Tile, Association, Community
- Water Source: Public
Utilities
- Carport Spaces: 0.00
- Cooling: CentralAir
- Heating: Central, Electric, HeatPump
- Pets Allowed: Yes
- Sewer: PublicSewer
- Utilities: CableAvailable, ElectricityConnected, MunicipalUtilities, SewerConnected, UndergroundUtilities, WaterConnected
Amenities
- Association Amenities: Playground, Pool, Trails, CableTv
Finance and Tax Information
- Home Owners Association Fee Includes: AssociationManagement, Insurance, Internet, MaintenanceStructure, Pools
- Home Owners Association Fee: 235.00
- Insurance Expense: 0.00
- Net Operating Income: 0.00
- Other Expense: 0.00
- Pet Deposit: 0.00
- Security Deposit: 0.00
- Tax Year: 2024
- Trash Expense: 0.00
Other Features
- Appliances: Dryer, Dishwasher, ElectricWaterHeater, Disposal, Microwave, Range, Refrigerator, Washer
- Country: US
- Interior Features: EatInKitchen, KitchenFamilyRoomCombo, LivingDiningRoom, OpenFloorplan, StoneCounters, SplitBedrooms, UpperLevelPrimary, WalkInClosets, WindowTreatments
- Legal Description: LOT 26 SKYLAR CREST PB 90 PGS 1-10
- Levels: Two
- Area Major: 32773 - Sanford
- Occupant Type: Vacant
- Parcel Number: 09-20-31-503-0000-0260
- Possession: CloseOfEscrow
- Style: Coastal
- The Range: 0.00
- Zoning Code: 503
Similar Properties














