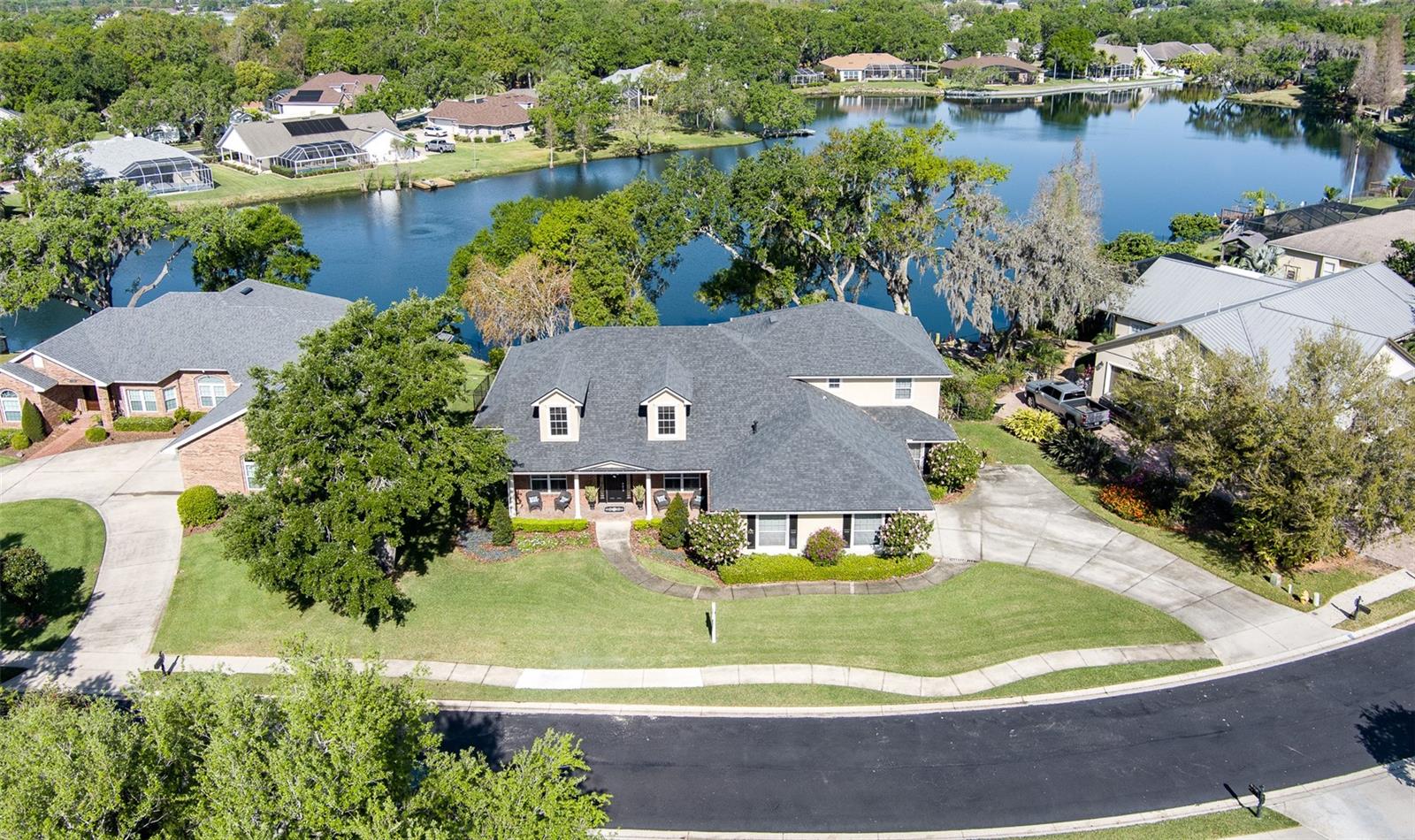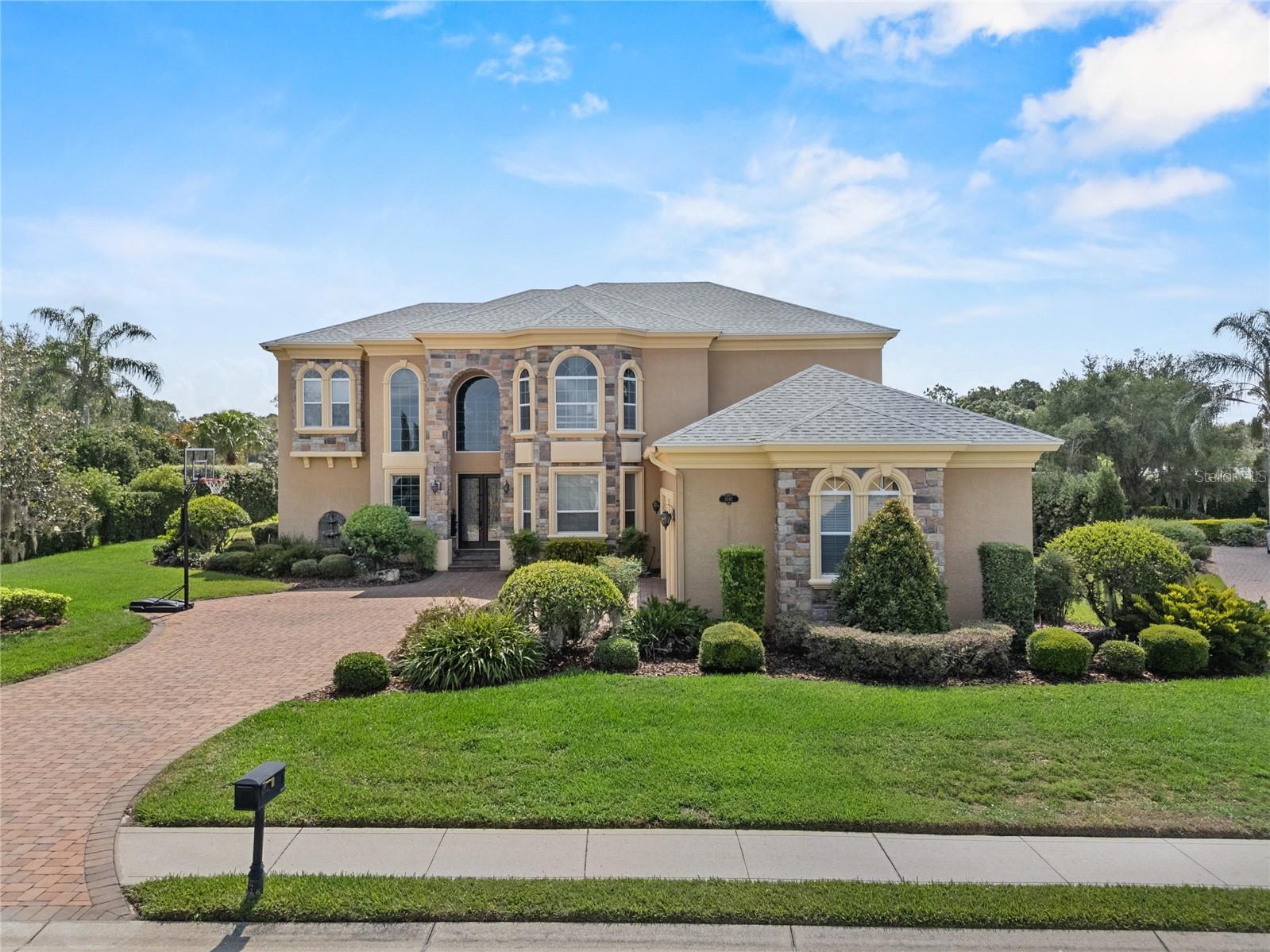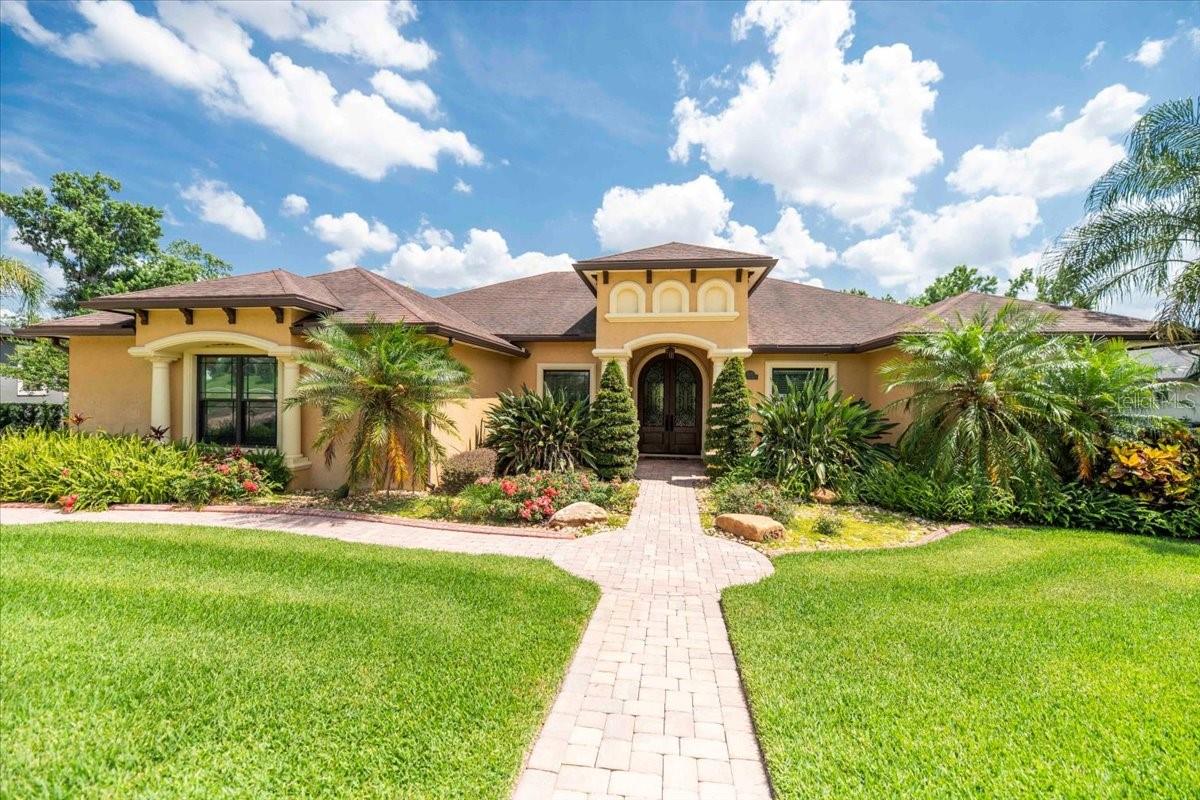6527 Eagle Ridge Way, Lakeland, FL 33813
Property Photos

Would you like to sell your home before you purchase this one?
Priced at Only: $809,000
For more Information Call:
Address: 6527 Eagle Ridge Way, Lakeland, FL 33813
Property Location and Similar Properties
- MLS#: L4953107 ( Residential )
- Street Address: 6527 Eagle Ridge Way
- Viewed: 8
- Price: $809,000
- Price sqft: $169
- Waterfront: No
- Year Built: 2008
- Bldg sqft: 4781
- Bedrooms: 4
- Total Baths: 3
- Full Baths: 3
- Days On Market: 14
- Additional Information
- Geolocation: 27.944 / -81.9409
- County: POLK
- City: Lakeland
- Zipcode: 33813
- Subdivision: Eaglebrooke North
- Elementary School: Scott Lake Elem
- Middle School: Lakeland lands Middl
- High School: George Jenkins
- Provided by: PREMIER REALTY NETWORK, INC
- DMCA Notice
-
DescriptionOne or more photo(s) has been virtually staged. Welcome to 6527 Eagle Ridge Way... this executive 4 bedroom, 3 bathroom, expansive home situated within the highly sought after community of The Club at Eaglebrooke. Designed for refined living and effortless elegance, this one story home offers an open concept layout, high end finishes, and seamless indoor outdoor flow, perfect for entertaining and everyday comfort. Step inside to discover a bright, spacious interior featuring soaring ceilings, double & triple tray recessed ceilings, extensive crown moulding & large windows filling the home with natural light. The gourmet kitchen boasts a cook top, wall oven, newer refrigerator, dishwasher & microwave granite countertops & solid wood cabinetry, ideal for culinary enthusiasts. Adjacent to the kitchen enjoy a spacious breakfast nook/eat in kitchen & breakfast bar all with terrific views of the pool/patio area. The expansive floor plan features a huge Great room perfect for family fun, an additional media/flex space ,the formal living and dining rooms are spacious and well appointed featuring soaring ceilings ,extensive crown mold and plenty of room to entertain. The split floor plan ensures privacy, with a luxurious owners suite complete with a spa like en suite bath, dual his & Her vanities, an enormous walk in shower, large soaking tub and two generous walk in closets. Three additional bedrooms and two full baths provide ample space for a large family along with an In Law suite with private entrance and ensuite bath. Every room has been appointed with comfort and elegance in mind. Ample storage throughout, large oversized 3 car garage with exterior side door. Beyond the home, enjoy a resort style lifestyle with membership access to a beautifully maintained golf course, driving range, full service country club with pro shop, onsite restaurant, bar and lounge, community swimming pool, and tennis courts. The secure, 24/7 guard gated community offers peace of mind and a welcoming neighborhood atmosphere. Eaglebrooke is a stunning 4 Star rated golf course, & clubhouse with terrific amenities , please see clubhouse contact information in this listing for all services/fees associated with membership.
Payment Calculator
- Principal & Interest -
- Property Tax $
- Home Insurance $
- HOA Fees $
- Monthly -
For a Fast & FREE Mortgage Pre-Approval Apply Now
Apply Now
 Apply Now
Apply NowFeatures
Building and Construction
- Builder Name: Mark Hulbert HOMES
- Covered Spaces: 0.00
- Exterior Features: FrenchPatioDoors, SprinklerIrrigation, Lighting, RainGutters
- Flooring: Carpet, CeramicTile, Wood
- Living Area: 3486.00
- Roof: Tile
Property Information
- Property Condition: NewConstruction
Land Information
- Lot Features: NearGolfCourse, OutsideCityLimits, Private, PrivateRoad, Landscaped
School Information
- High School: George Jenkins High
- Middle School: Lakeland Highlands Middl
- School Elementary: Scott Lake Elem
Garage and Parking
- Garage Spaces: 3.00
- Open Parking Spaces: 0.00
- Parking Features: Driveway, Garage, GarageDoorOpener, Open, OffStreet, Oversized, GarageFacesSide
Eco-Communities
- Pool Features: Gunite, InGround, PoolSweep, ScreenEnclosure, Association, Community
- Water Source: Public
Utilities
- Carport Spaces: 0.00
- Cooling: CentralAir, Zoned, CeilingFans
- Heating: Central, Electric, Zoned
- Pets Allowed: Yes
- Sewer: PublicSewer
- Utilities: CableAvailable, ElectricityConnected, HighSpeedInternetAvailable, MunicipalUtilities, SewerConnected, UndergroundUtilities, WaterConnected
Amenities
- Association Amenities: Clubhouse, GolfCourse, Gated, Pickleball, Pool, Security, TennisCourts
Finance and Tax Information
- Home Owners Association Fee Includes: AssociationManagement, ReserveFund, RoadMaintenance, Security
- Home Owners Association Fee: 135.00
- Insurance Expense: 0.00
- Net Operating Income: 0.00
- Other Expense: 0.00
- Pet Deposit: 0.00
- Security Deposit: 0.00
- Tax Year: 2024
- Trash Expense: 0.00
Other Features
- Appliances: BuiltInOven, Cooktop, Dryer, Dishwasher, ExhaustFan, ElectricWaterHeater, Disposal, Microwave, Refrigerator, Washer
- Country: US
- Interior Features: BuiltInFeatures, TrayCeilings, ChairRail, CeilingFans, CrownMolding, EatInKitchen, HighCeilings, KitchenFamilyRoomCombo, MainLevelPrimary, OpenFloorplan, StoneCounters, SplitBedrooms, SolidSurfaceCounters, WalkInClosets, WoodCabinets, WindowTreatments, Attic, SeparateFormalDiningRoom, SeparateFormalLivingRoom
- Legal Description: EAGLEBROOKE NORTH PB 134 PGS 11-13 LOT 84
- Levels: One
- Area Major: 33813 - Lakeland
- Occupant Type: Vacant
- Parcel Number: 24-29-19-286039-000840
- Possession: CloseOfEscrow
- Style: Contemporary, SpanishMediterranean
- The Range: 0.00
- View: Pool, TreesWoods
Similar Properties
Nearby Subdivisions
A
Acreage
Alamanda
Alamanda Add
Alamo Village
Aniston
Ashley
Ashley Add
Ashton Oaks
Avon Villa
Avon Villa Sub
Bedford Heights
Benford Heights
Brookside Bluff
Carlisle Heights
Christina Chase
Christina Hammock
Christina Oaks Ph 02
Christina Oaks Ph I
Christina Woods
Christina Woods Ph 06
Cimarron South
Cliffside Woods
Colony Club Estates
Colony Park Add
Cresthaven
Crews Lake Hills Ph Iii Add
Eaglebrooke
Eaglebrooke North
Eaglebrooke Ph 01
Eaglebrooke Ph 02
Eaglebrooke Ph 02a
Eaglebrooke Ph 03
Eaglebrooke Phase 2
Emerald Cove
Englelake
Englelake Sub
Executive Estates
Fox Run
Groveglen Sub
Hallam Co
Hallam Co Sub
Hallam & Co
Hallam & Co Sub
Hallam Court Sub
Hallam Preserve East
Hallam Preserve West A Phase T
Hallam Preserve West A Three
Hallam Preserve West I Ph 1
Hallam Preserve West J
Hamilton Place
Hamilton South
Hartford Estates
Haskell Homes
Heritage Woods
Hickory Ridge Add
Highland Hills South
Highland Station
Highlands Addition
Highlands Creek
Indian Hills Sub
Indian Sky Estates
Indian Trails
Indian Trails Ph 03
Kellsmont
Kellsmont Sub
Knights Glen
Krenson Woods
Lake Point
Lake Point South
Lake Point South Pb 68 Pgs 1
Lake Victoria Rep
Lake Victoria Sub
Laurel Pointe
Magnolia Estates
Meadows
Meadowsscott Lake Crk
Medulla Gardens
Merriam Heights
Montclair
Morningview Sub
No Subdivision
None
Oak Glen
Orange Vly Sub
Orange Way
Palo Alto
Parkside
Reva Heights Add
Reva Heights Rep
Scott Lake Hills
Scottsland South Sub
Shadow Run
Shady Lk Ests
South Florida Villas Ph 01
South Point
Southchase
Southside Terrace
Springs Oaks
Stoney Pointe Ph 01
Stoney Pointe Ph 03-b
Stoney Pointe Ph 03b
Sunny Glen Ph 02
Tomar Heights Sub
Treymont
Valley High
Valley Hill
Village South
Villas 03
Villas Ii
Villas Iii
Villasthe 02
Vista Hills
W F Hallam Cos Farming Truck
W F Hallam & Cos Farming & Tru
Waterview Sub
Whisper Woods At Eaglebrooke






























































































