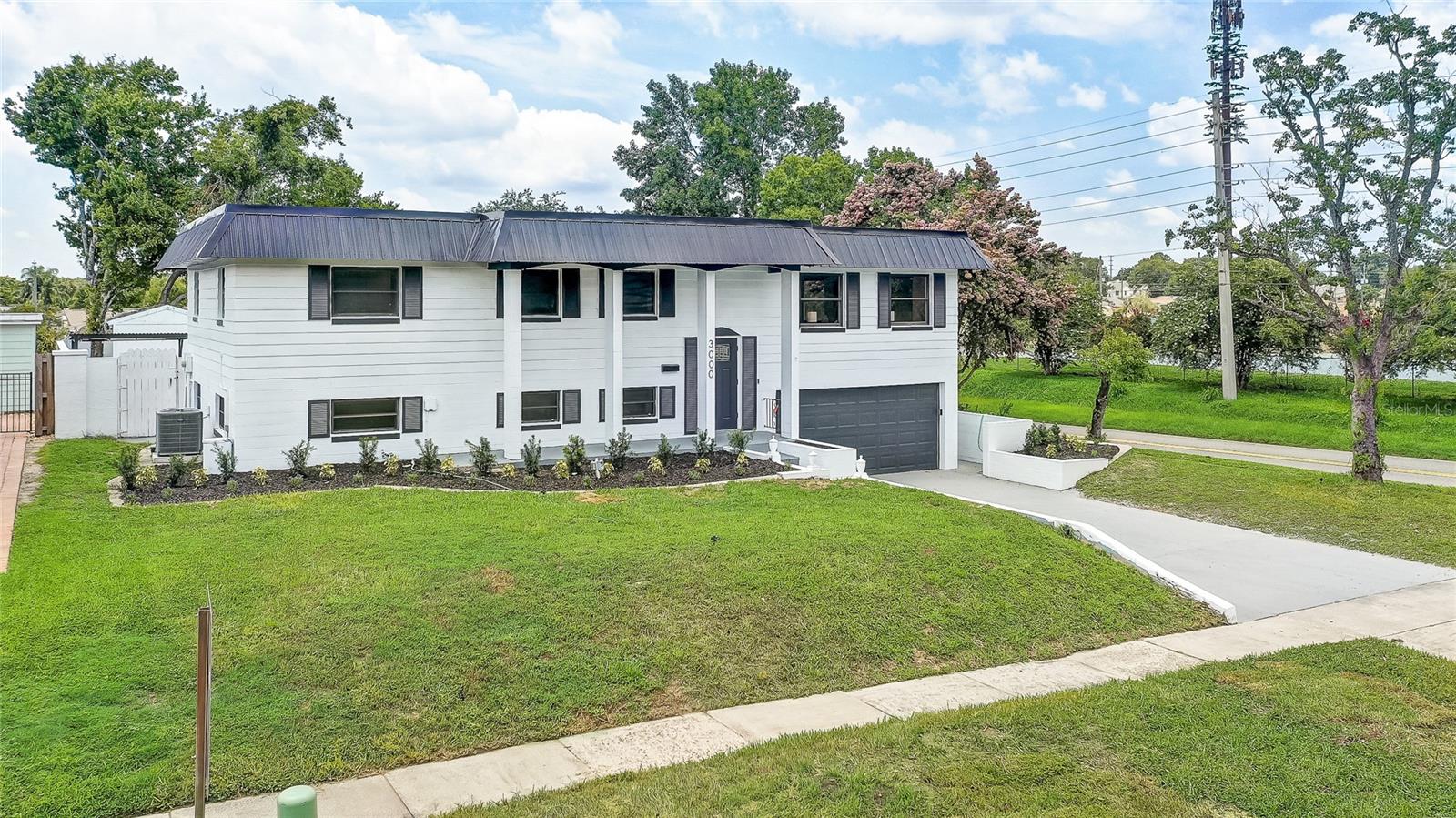2417 Bayfront Parkway, Orlando, FL 32806
Property Photos

Would you like to sell your home before you purchase this one?
Priced at Only: $640,000
For more Information Call:
Address: 2417 Bayfront Parkway, Orlando, FL 32806
Property Location and Similar Properties
- MLS#: O6318463 ( Residential )
- Street Address: 2417 Bayfront Parkway
- Viewed: 5
- Price: $640,000
- Price sqft: $244
- Waterfront: Yes
- Wateraccess: Yes
- Waterfront Type: CanalAccess,CanalFront
- Year Built: 1959
- Bldg sqft: 2618
- Bedrooms: 4
- Total Baths: 2
- Full Baths: 2
- Garage / Parking Spaces: 2
- Days On Market: 41
- Additional Information
- Geolocation: 28.4959 / -81.3501
- County: ORANGE
- City: Orlando
- Zipcode: 32806
- Subdivision: Waterfront Estates 1st Add
- Provided by: COLDWELL BANKER RESIDENTIAL RE
- DMCA Notice
-
DescriptionDont miss this wonderful opportunity to own a home on a spacious 1/3 acre canal front lot with direct access to the Lake Conway chain of lakes. The home showcases terrazzo floors throughout the main living areas and tile flooring in the kitchen, bathrooms, and laundry room, all ready for restoration. The flexible floor plan features formal living and dining spaces, a welcoming family room, and a laundry room with plenty of storage. Additional perks include a long driveway for extra parking and a fenced yard with a double gate. Enjoy access to three interconnected Conway lakes as well as Lake Gatlin, providing a total of 1,800 acres of water for boating and outdoor fun.
Payment Calculator
- Principal & Interest -
- Property Tax $
- Home Insurance $
- HOA Fees $
- Monthly -
For a Fast & FREE Mortgage Pre-Approval Apply Now
Apply Now
 Apply Now
Apply NowFeatures
Building and Construction
- Covered Spaces: 0.00
- Exterior Features: FrenchPatioDoors
- Fencing: ChainLink
- Flooring: Terrazzo, Tile
- Living Area: 2015.00
- Roof: Shingle
Land Information
- Lot Features: CulDeSac, OutsideCityLimits, OversizedLot, Landscaped
Garage and Parking
- Garage Spaces: 2.00
- Open Parking Spaces: 0.00
- Parking Features: Driveway, Garage, GarageDoorOpener
Eco-Communities
- Water Source: Public
Utilities
- Carport Spaces: 0.00
- Cooling: CentralAir, CeilingFans
- Heating: Central, Electric
- Sewer: SepticTank
- Utilities: ElectricityConnected, WaterConnected
Finance and Tax Information
- Home Owners Association Fee: 0.00
- Insurance Expense: 0.00
- Net Operating Income: 0.00
- Other Expense: 0.00
- Pet Deposit: 0.00
- Security Deposit: 0.00
- Tax Year: 2024
- Trash Expense: 0.00
Other Features
- Appliances: BuiltInOven, Cooktop, Dryer, Dishwasher, ElectricWaterHeater, Disposal, Refrigerator, RangeHood, Washer
- Country: US
- Interior Features: CeilingFans, EatInKitchen, MainLevelPrimary, WindowTreatments, SeparateFormalDiningRoom, SeparateFormalLivingRoom
- Legal Description: WATERFRONT ESTATES 1ST ADDITION U/68 LOT9 BLK E
- Levels: One
- Area Major: 32806 - Orlando/Delaney Park/Crystal Lake
- Occupant Type: Vacant
- Parcel Number: 07-23-30-9052-05-090
- Possession: CloseOfEscrow
- Style: Florida
- The Range: 0.00
- View: Canal, Water
- Zoning Code: ORG R-1AA
Similar Properties
Nearby Subdivisions
Adirondack Heights
Albert Shores Rep
Ardmore Homes
Ardmore Manor
Ardmore Park
Ashbury Park
Bel Air Hills
Bethaway Sub
Beuchler Sub
Boone Terrace
Brookvilla
Brookvilla Add
Buchanans Sub
Clover Heights Rep
Cloverdale Hts
Cloverdale Sub
Conway Estates
Conway Park
Crocker Heights
Crystal Ridge
Davis Add
Dover Shores Fifth Add
Dover Shores Fourth Add
Dover Shores Seventh Add
Dover Shores Sixth Add
East Lancaster Heights
Fernway
Floyd King Sub
Forest Pines
Glass Gardens
Green Fields
Greenbriar
Greenfield Manor
Handsonhurst
Holden Estates
Hourglass Homes
Hourglass Lake Park
Ilexhurst Sub
Interlake Park Second Add
Jennie Jewel
Kasper Court
Lake Emerald
Lake Lagrange Heights Add 01
Lake Margaret Heights Sec 01
Lakes Hills Sub
Lancaster Heights
Lancaster Park
Mercerdees Grove
Michigan Ave Park
Myrtle Heights
N/a
Orange Peel Twin Homes
Orange Villa
Overlake Terrace
Page
Page Street Bungalows
Page Sub
Pelham Park 1st Add
Pershing Oaks
Pershing Terrace 2nd Add
Phillips Place
Pickett Terrace
Piney Woods Lakes
Porter Place
Rest Haven
Richmond Terrace
Richmond Terrace First Add
Skycrest
Southern Belle
Southern Oaks
Summerlin Hills
Thomas Add
Veradale
Waterfront Estates 1st Add
Waterwitch Point
Willis Brundidge Sub
Willis And Brundidge
Wilmayelgia
Wyldwoode





















































