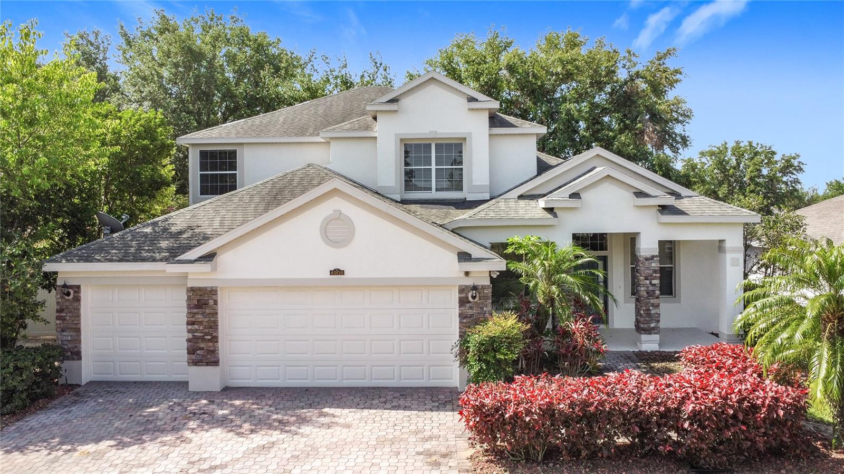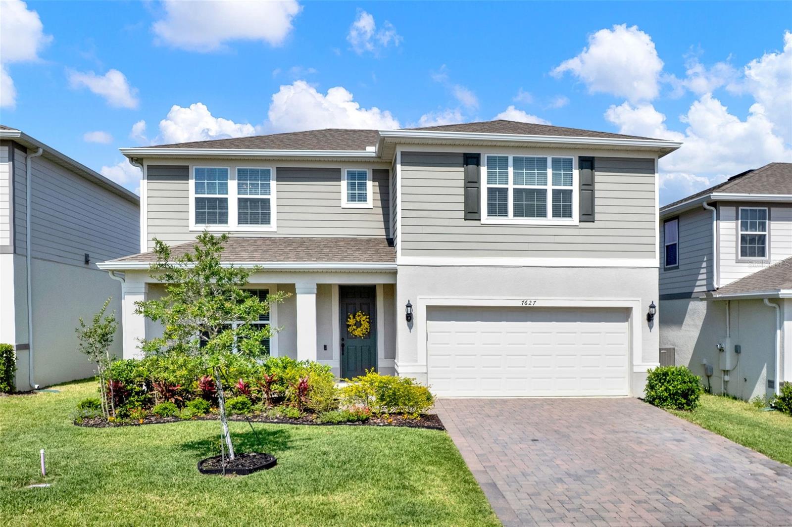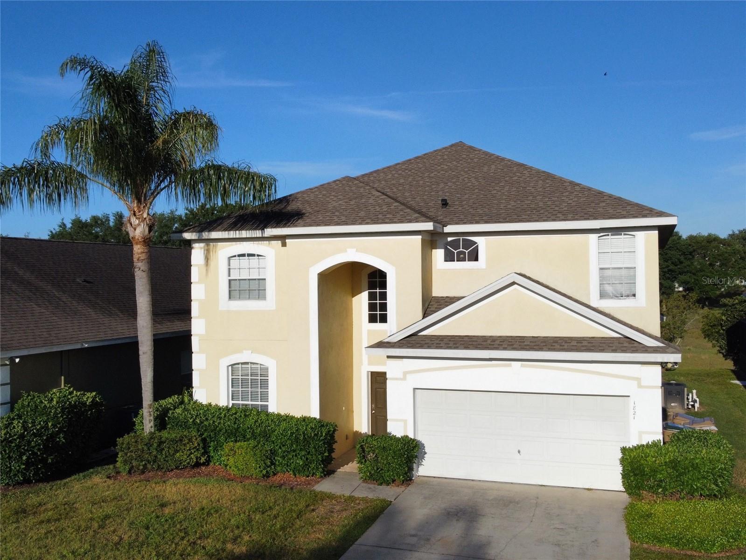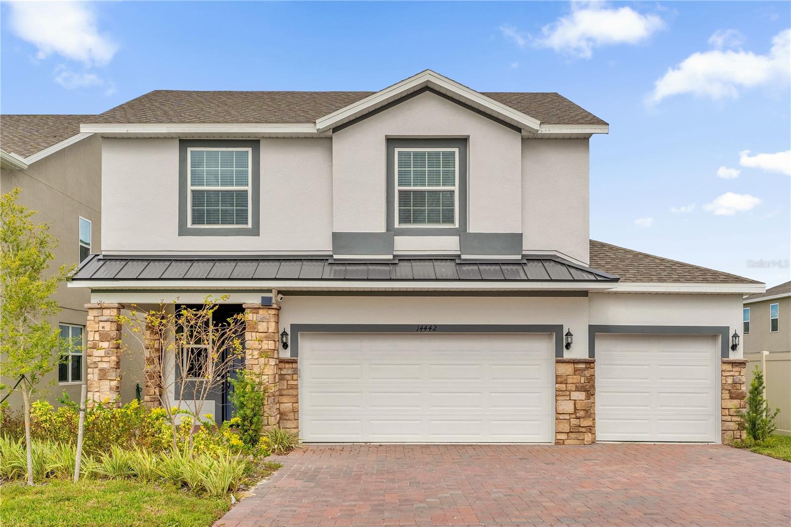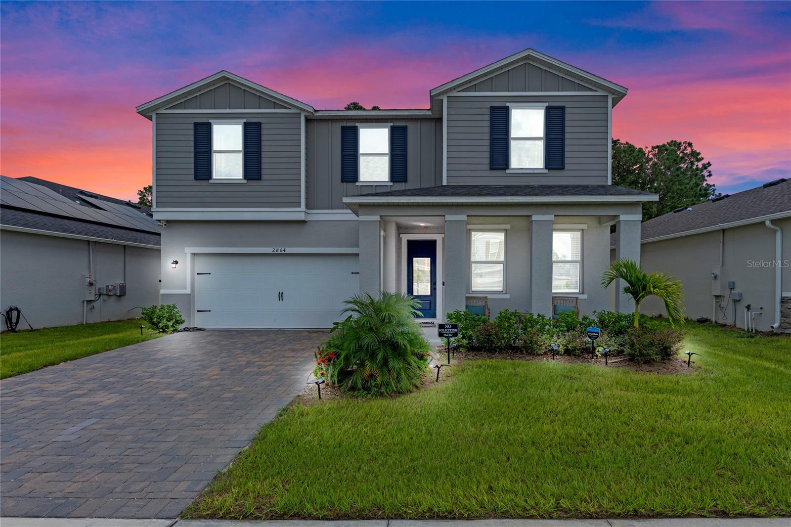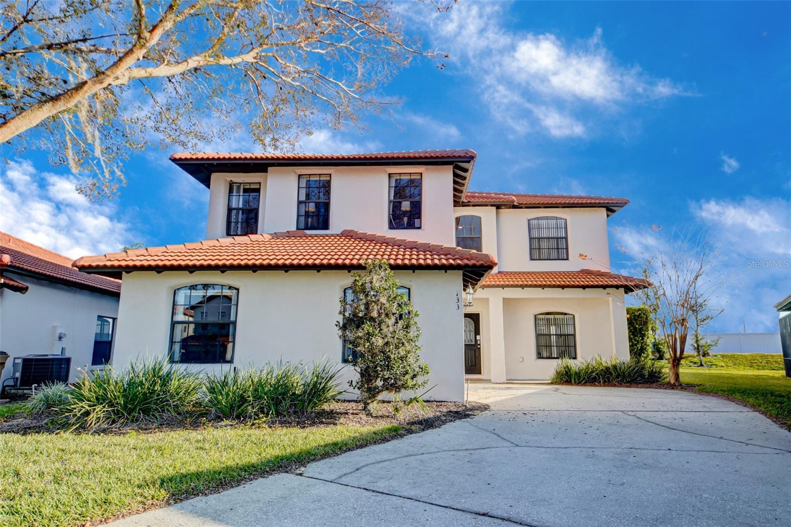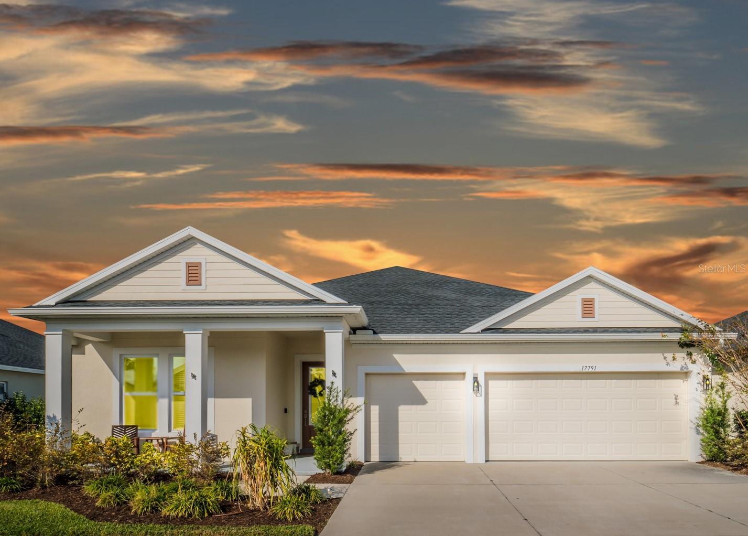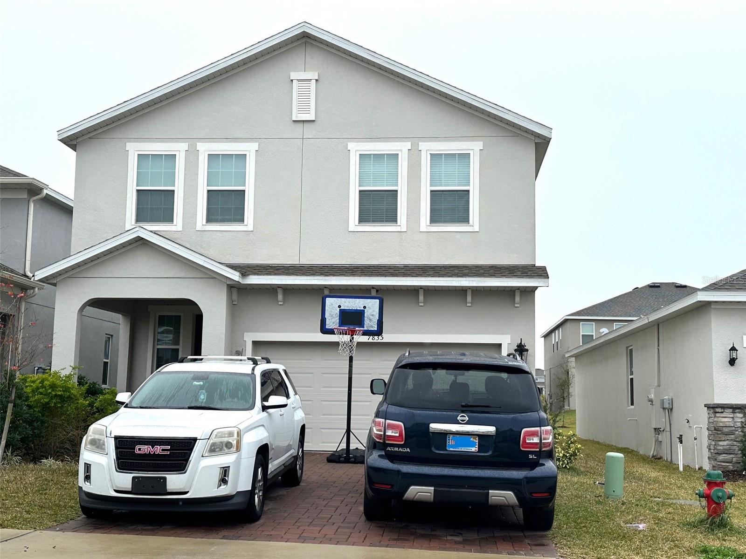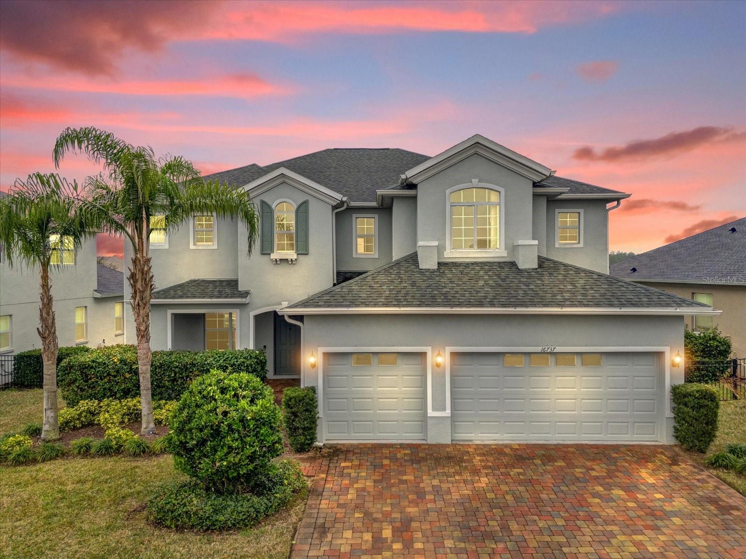17676 Passionflower Circle, Clermont, FL 34714
Property Photos

Would you like to sell your home before you purchase this one?
Priced at Only: $545,000
For more Information Call:
Address: 17676 Passionflower Circle, Clermont, FL 34714
Property Location and Similar Properties
- MLS#: O6318678 ( Residential )
- Street Address: 17676 Passionflower Circle
- Viewed: 15
- Price: $545,000
- Price sqft: $164
- Waterfront: No
- Year Built: 2019
- Bldg sqft: 3317
- Bedrooms: 3
- Total Baths: 3
- Full Baths: 2
- 1/2 Baths: 1
- Garage / Parking Spaces: 3
- Days On Market: 18
- Additional Information
- Geolocation: 28.3893 / -81.664
- County: LAKE
- City: Clermont
- Zipcode: 34714
- Subdivision: Serenoa Village 2 Ph 1a
- Elementary School: Sawgrass bay
- Middle School: Windy Hill
- High School: East Ridge
- Provided by: EXP REALTY LLC
- DMCA Notice
-
DescriptionWelcome to 17676 Passionflower Cir a stunning home that has been meticulously maintained and tastefully upgraded. Situated on an oversized lot that backs up to serene preservation land, this home offers a rare combination of privacy and space with no rear neighbors in sight. Step inside to discover wide plank oak vinyl flooring that flows throughout the main living spaces, complemented by brand new flooring in the bathrooms, primary closet laundry room. Fresh modern baseboards add a crisp, clean finish throughout. The kitchen is a showstopper, boasting the deluxe upgrade package with premium finishes, sleek cabinetry, and plenty of counter and storage spaceperfect for both everyday cooking and entertaining guests. Upgraded ceiling fans and light fixtures elevate each room. The spacious primary bedroom offers a calm, serene atmosphere with soft, cool toned walls and oversized windows that bring in plenty of natural light and views of the lush greenery outside. The primary bathroom includes a double vanity with quartz countertops and dual undermount sinks. The walk in shower features clean, modern design with floor to ceiling white tile and a coordinating tiled shower floor. The walk in closet is a true showstopperfully customized with a modern built in shelving system that maximizes storage and organization. Theres an abundance of hanging space, drawers, and open shelving. The laundry room is a beautifully designed and highly functional space that features deep navy blue cabinets offering generous storage and a pop of bold color. These are paired with natural wood butcher block countertops that add warmth and contrast. The walls are enhanced with horizontal white shiplap, giving the room a clean, modern farmhouse vibe. Step outside to your oversized A frame screened in back patio, the ideal place to sip morning coffee or enjoy peaceful evenings overlooking your generously sized backyard and preserve views. Additional upgrades include a spacious 3 car garage and full gutter system. This home is nestled within a prestigious gated community and offers a lifestyle of both security and convenience, with resort style amenities designed to cater to every member of the householdincluding your four legged family members! For pet owners, the spacious dog park is a dream come true, featuring tunnels, rolling hills, and water spigots to keep your furry friends cool and entertained. Those who love to stay active will appreciate the state of the art gym, while everyone can take advantage of the zero entry community pool and splash area, perfect for cooling off on warm Florida days. There's also a community playground. For those looking to host special events or participate in community activities, the community center offers rentable event space and an array of classes to bring neighbors together. Whether you're looking for fitness, fun, or relaxation, this neighborhood has something for everyone, making it the perfect place to call home! This thoughtfully updated home combines high end features with a location that feels like a hidden gem. Whether you're hosting guests or enjoying quiet moments at home, every detail has been curated for comfort and style.
Payment Calculator
- Principal & Interest -
- Property Tax $
- Home Insurance $
- HOA Fees $
- Monthly -
For a Fast & FREE Mortgage Pre-Approval Apply Now
Apply Now
 Apply Now
Apply NowFeatures
Building and Construction
- Builder Name: David Weekley
- Covered Spaces: 0.00
- Exterior Features: SprinklerIrrigation, Lighting
- Flooring: Vinyl
- Living Area: 2291.00
- Roof: Shingle
Property Information
- Property Condition: NewConstruction
School Information
- High School: East Ridge High
- Middle School: Windy Hill Middle
- School Elementary: Sawgrass bay Elementary
Garage and Parking
- Garage Spaces: 3.00
- Open Parking Spaces: 0.00
- Parking Features: Driveway
Eco-Communities
- Pool Features: Association, Community
- Water Source: Public
Utilities
- Carport Spaces: 0.00
- Cooling: CentralAir, CeilingFans
- Heating: Central
- Pets Allowed: Yes
- Sewer: PublicSewer
- Utilities: MunicipalUtilities
Amenities
- Association Amenities: Clubhouse, FitnessCenter, Gated, Playground, Pool, CableTv
Finance and Tax Information
- Home Owners Association Fee Includes: CableTv, Internet, Pools
- Home Owners Association Fee: 145.00
- Insurance Expense: 0.00
- Net Operating Income: 0.00
- Other Expense: 0.00
- Pet Deposit: 0.00
- Security Deposit: 0.00
- Tax Year: 2024
- Trash Expense: 0.00
Other Features
- Appliances: Dryer, Dishwasher, Microwave, Range, Refrigerator, Washer
- Country: US
- Interior Features: CeilingFans, HighCeilings, KitchenFamilyRoomCombo, LivingDiningRoom, MainLevelPrimary, OpenFloorplan, SolidSurfaceCounters
- Legal Description: SERENOA VILLAGE 2 PHASE 1A-2 PB 69 PG 86-88 LOT 96 ORB 6077 PG 2277
- Levels: One
- Area Major: 34714 - Clermont
- Occupant Type: Owner
- Parcel Number: 13-24-26-0130-000-09600
- The Range: 0.00
- View: TreesWoods
- Views: 15
Similar Properties
Nearby Subdivisions
Acreage
Acreage & Unrec
Cagan Crossing
Cagan Crossings
Cagan Crossings East
Cagan Crossings Eastphase 2
Cagan Xings East
Citrus Highlands Ph I Sub
Citrus Hlnds Ph 2
Clear Creek Ph 02
Clear Creek Ph One Sub
Clear Creek Ph Three Sub
Clear Crk Ph 02
Eagleridge Ph 02
Glenbrook
Glenbrook Ph Ii Sub
Glenbrook Sub
Greater Groves Ph 02 Tr A
Greater Groves Ph 04
Greater Groves Ph 07
Greater Lakes Ph 2
Greater Lakes Ph 3
Greater Lakes Ph 4
Greater Lakes Phase 3
Greengrove Estates
High Grove
High Grove Un 2
High Grove Unit 01 Lt 01 Pb 50
Mission Park Ph Ii Sub
Mission Park Ph Iii Sub
N/a
Not Applicable
Orange Tree
Orange Tree Ph 02 Lt 201
Orange Tree Ph 03 Lt 301 Being
Orange Tree Ph 04 Lt 401 Being
Outdoor Res/orlando
Outdoor Resorts Of America
Palms At Serenoa
Palmsserenoa Ph 3
Postal Colony
Postal Groves
Ridgeview
Ridgeview Ph 1
Ridgeview Ph 2
Ridgeview Ph 3
Ridgeview Ph 4
Ridgeview Phase 4
Ridgeview Phase 5
Sanctuary
Sanctuary Ph 2
Sanctuary Phase 2
Sanctuary Phase 3
Sanctuary Phase 4
Sawgrass Bay
Sawgrass Bay Ph 1a
Sawgrass Bay Ph 1b
Sawgrass Bay Ph 2a
Sawgrass Bay Ph 2b
Sawgrass Bay Ph 4a
Sawgrass Bay Ph Ib
Sawgrass Bay Phase 2
Sawgrass Bay Phase 2c
Serenoa
Serenoa Lakes
Serenoa Lakes Ph 2
Serenoa Lakes Phase 1 Pb 74 Pg
Serenoa Lakes Phase I
Serenoa Village
Serenoa Village 1 Ph 1 B-1
Serenoa Village 1 Ph 1 B1
Serenoa Village 1 Ph 1a1
Serenoa Village 1 Ph 1b-1
Serenoa Village 1 Ph 1b1
Serenoa Village 2 Ph 1a
Serenoa Village 2 Ph 1a-2
Serenoa Village 2 Ph 1a2
Serenoa Village 2 Ph 1b2replat
Serenoa Village 2 Phase 1b2
Serenoa Village 2 Tr T1 Ph 1b
Siena Ridge Sub
Silver Creek Sub
Sunrise Lakes Ph I Sub
Sunrise Lakes Ph Iii Sub
The Sanctuary
Tradds Landing Lt 01 Pb 51 Pg
Tropical Winds Sub
Wellness Rdg Ph 1
Wellness Rdg Ph 1a
Wellness Ridge
Wellness Way 32s
Wellness Way 40s
Wellness Way 41s
Wellness Way 50s
Wellness Way 60s
Westchester Ph 06 07
Westchester Ph 5
Weston Hills Phase Two
Weston Hills Sub
Windsor Cay
Windsor Cay Phase 1
Woodridge Ph 01
Woodridge Ph 01b





















































