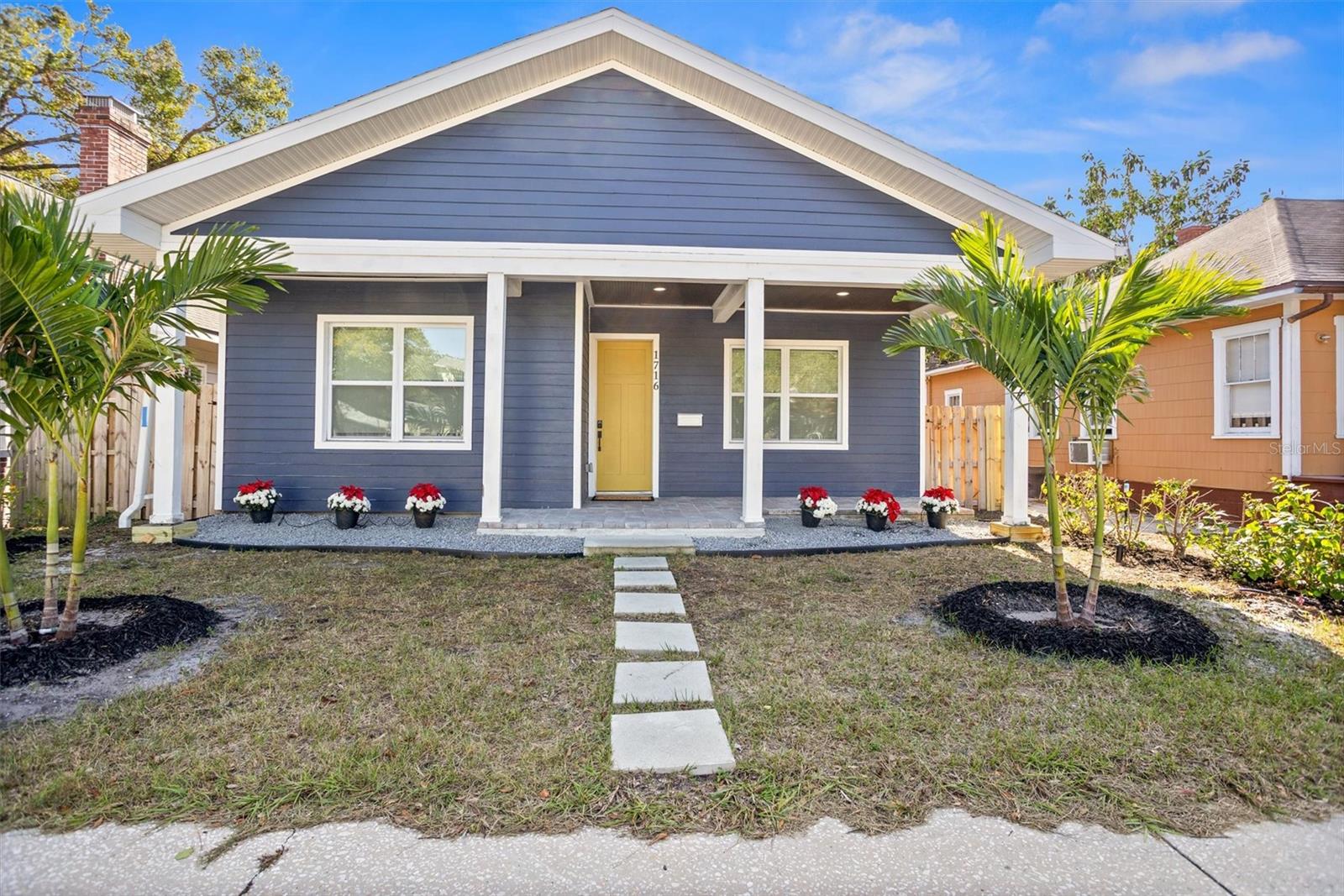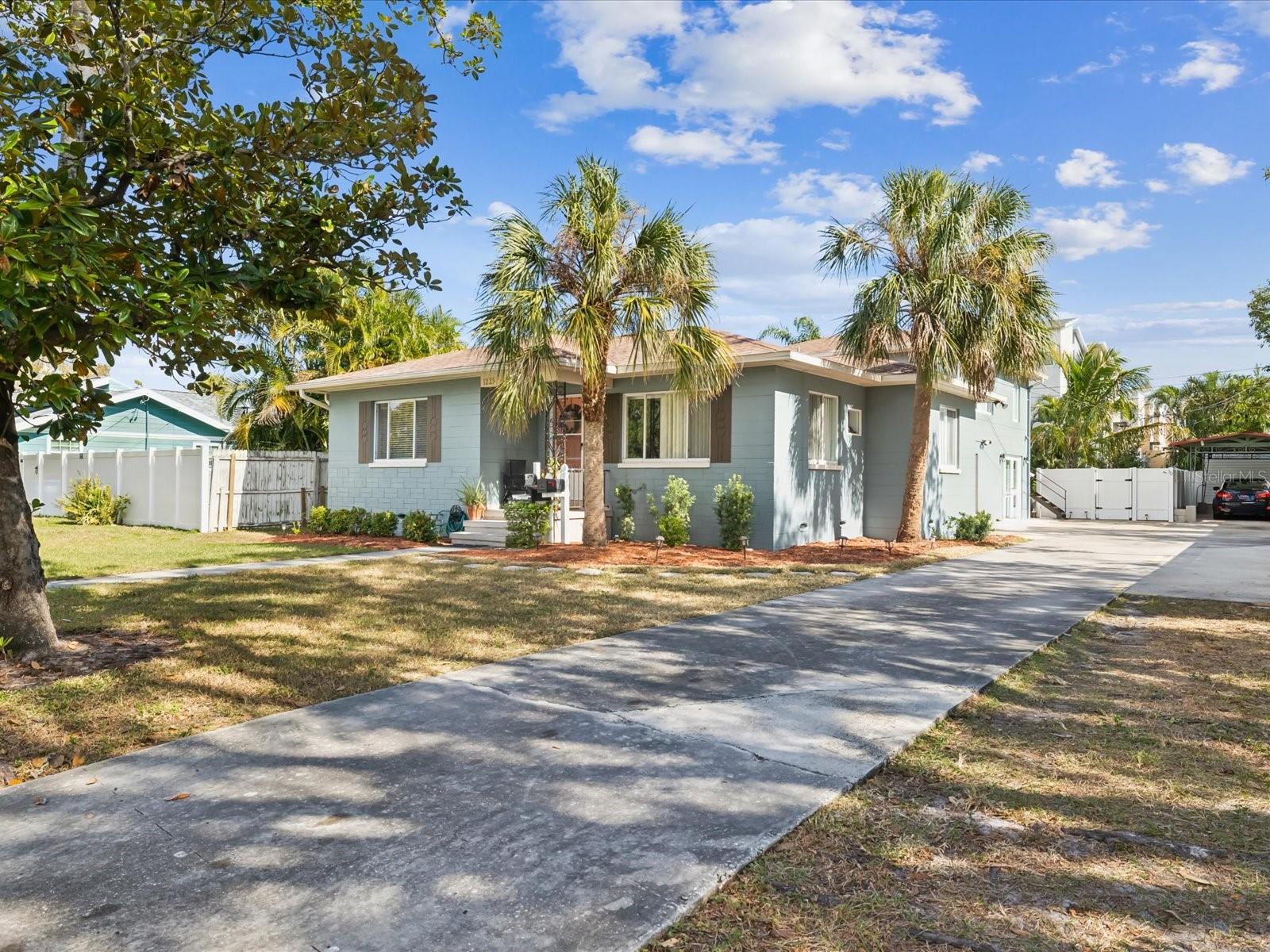4742 13th Avenue N, St Petersburg, FL 33713
Property Photos

Would you like to sell your home before you purchase this one?
Priced at Only: $815,000
For more Information Call:
Address: 4742 13th Avenue N, St Petersburg, FL 33713
Property Location and Similar Properties
- MLS#: TB8393680 ( Residential )
- Street Address: 4742 13th Avenue N
- Viewed: 9
- Price: $815,000
- Price sqft: $362
- Waterfront: No
- Year Built: 1926
- Bldg sqft: 2253
- Bedrooms: 4
- Total Baths: 3
- Full Baths: 3
- Days On Market: 10
- Additional Information
- Geolocation: 27.7843 / -82.698
- County: PINELLAS
- City: St Petersburg
- Zipcode: 33713
- Subdivision: Mount Vernon
- Elementary School: Mount Vernon
- Middle School: Tyrone
- High School: St. Petersburg
- Provided by: LPT REALTY, LLC.
- DMCA Notice
-
Description1920's craftsman style updated home with detached, garden apartment. Property: high elevation (55+ ft), non evac, x zone, 1. 5 lots measuring 9,525 sq ft with privacy walls and decorative steel gates. Landscape: mature plantings and 4,000 sq ft of pavers, multiple entertaining areas, open deck, covered patio, pond and waterfall create a peaceful and private backyard retreat. Irrigation system with new well pump. Home layout: brick paths lead to the welcoming classic front porch through the french door and into the living room with original hardwood floors and a wood burning fireplace surrounded by 4 built in bookcases. The dining room or den is adjacent to the living room. Classic touches include wide window casings, crown moldings and 6 baseboards, kitchen: the 20' farmhouse style kitchen with beadboard and exposed beams features a custom built breakfast booth overlooking your tropical oasis, with deep storage in booth benches. 2nd story with 3 bedooms and the 2nd bath. The traditional glass doorknobs and the mullions on the front windows fit right in with st petersburg's classic homes. Freshly painted exterior. Brand new roof on main house 2025. Each floor of the main home has its own ac unit. Garden apt: permitted guest quarters with kitchen and bathroom, artfully finished with vaulted ceilings, and exposed beams. New roof 2023. Mini split ac. Private laundry. Great tenant in residence since october 2020, willing to stay or move. Parking: 3 car brick driveway off 13th ave and a private gated driveway off the alley. Location: 15 minutes to downtown st pete, 15 minutes to the beaches, 7 minutes to tyrone square mall and restaurants.
Payment Calculator
- Principal & Interest -
- Property Tax $
- Home Insurance $
- HOA Fees $
- Monthly -
For a Fast & FREE Mortgage Pre-Approval Apply Now
Apply Now
 Apply Now
Apply NowFeatures
Building and Construction
- Basement: CrawlSpace
- Covered Spaces: 0.00
- Exterior Features: Garden, SprinklerIrrigation, Storage
- Flooring: Tile, Travertine, Wood
- Living Area: 2118.00
- Other Structures: GuestHouse, Sheds, Storage, GarageApartment
- Roof: Shingle
Land Information
- Lot Features: Landscaped
School Information
- High School: St. Petersburg High-PN
- Middle School: Tyrone Middle-PN
- School Elementary: Mount Vernon Elementary-PN
Garage and Parking
- Garage Spaces: 0.00
- Open Parking Spaces: 0.00
Eco-Communities
- Water Source: Public
Utilities
- Carport Spaces: 0.00
- Cooling: CentralAir, Zoned, CeilingFans
- Heating: Central, Electric, HeatPump, Zoned
- Pets Allowed: Yes
- Sewer: PublicSewer
- Utilities: CableConnected, ElectricityConnected, SewerConnected, WaterConnected
Finance and Tax Information
- Home Owners Association Fee: 0.00
- Insurance Expense: 0.00
- Net Operating Income: 0.00
- Other Expense: 0.00
- Pet Deposit: 0.00
- Security Deposit: 0.00
- Tax Year: 2024
- Trash Expense: 0.00
Other Features
- Appliances: Dryer, Dishwasher, ExhaustFan, ElectricWaterHeater, Disposal, Microwave, Range, Refrigerator, TanklessWaterHeater, Washer, WaterPurifier
- Country: US
- Interior Features: BuiltInFeatures, CeilingFans, CrownMolding, EatInKitchen, SolidSurfaceCounters, SeparateFormalDiningRoom, SeparateFormalLivingRoom
- Legal Description: MOUNT VERNON BLK B, LOT 3 & W 1/2 OF LOT 4
- Levels: Two
- Area Major: 33713 - St Pete
- Occupant Type: Owner
- Parcel Number: 16-31-16-59310-002-0030
- Possession: CloseOfEscrow
- Style: Craftsman
- The Range: 0.00
- View: Garden
Similar Properties
Nearby Subdivisions
Avalon
Avalon Sub 2
Bengers Sub
Bordo Sub 1
Broadacres
Bronx
Brunson Sub
Brunsons 4
Chevy Chase
Colfax City
Coolidge Park
Corsons
Corsons Sub
Doris Heights
El Dorado Hills Annex
El Dorado Hills Rep
Fairfield View
Flagg Morris Sub
Floral Villa Estates
Floral Villa Estates Rep
Floral Villa Park
Fordham Sub
Francella Park
Goughs Sub
Halls Central Ave 1
Halls Central Ave 2
Harshaw Lake 2
Harshaw Sub
Herkimer Heights
Highview Sub Tr A Rep
Hudson Heights
Inter Bay
Kellhurst Rep
Kenilworth
Kenwood Sub Add
Lake Louise
Lakewood Shores Sub
Lawrenceville
Leslee Heights Sub Sec 1
Leslee Heights Sub Sec 2
Lewis Burkhard
Lynnmoor
Mcleods Add
Melrose Sub
Melrose Sub 1st Add
Monterey Sub
Mount Vernon
Mount Washington 2nd Sec
North Kenwood
Oakwood Sub
Pelham Manor 1
Pine City Sub Rep
Pinecrest Park
Plaza Terrace 1st Add
Powers Central Park Sub
Remsen Heights
Ridge Crest
Russell Park
Russell Park Rep
School Park Add
Sir-lee Heights
Sirlee Heights
Sirmons Estates
Skyland
St Petersburg Investment Co Su
St. Pete Heights
Stuart Geo Sub
Stuart Geo. Sub
Summit Lawn
Summit Lawn Grove
Sunshine Park
Thirtieth Ave Sub Extention
Wallace Subdivision First Add
Wayne Heights Rep
White D C Park
Whites Rep
Woodhurst Ext
Woodland Heights
Woodlawn Heights























































