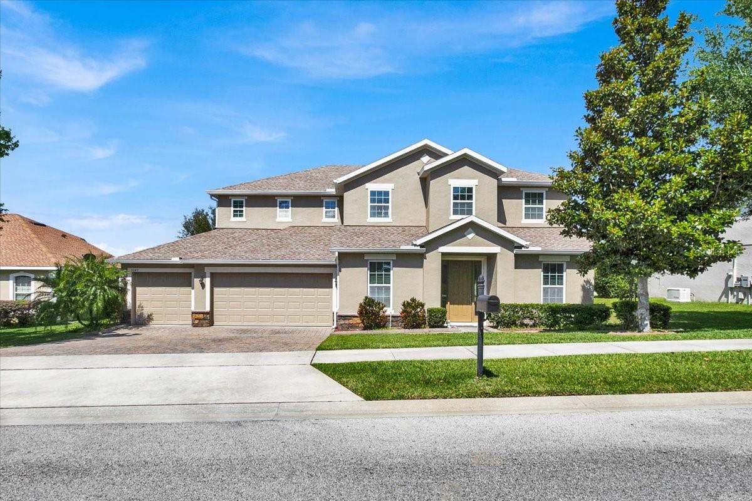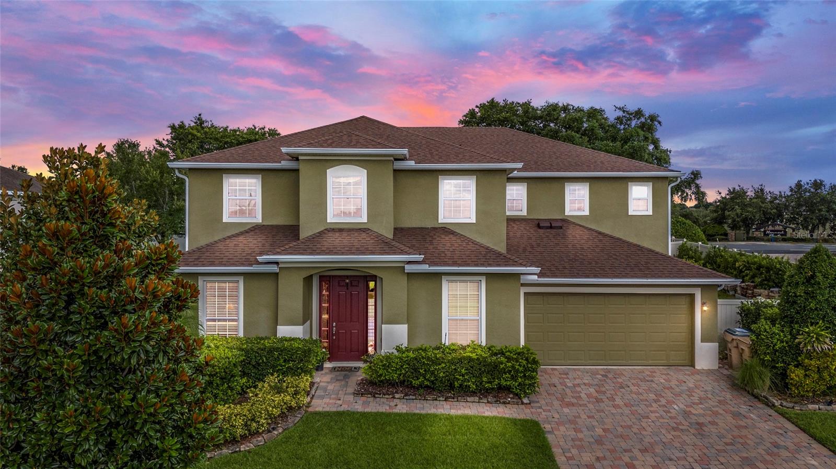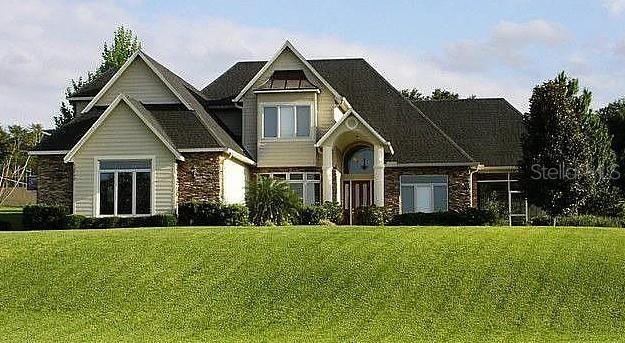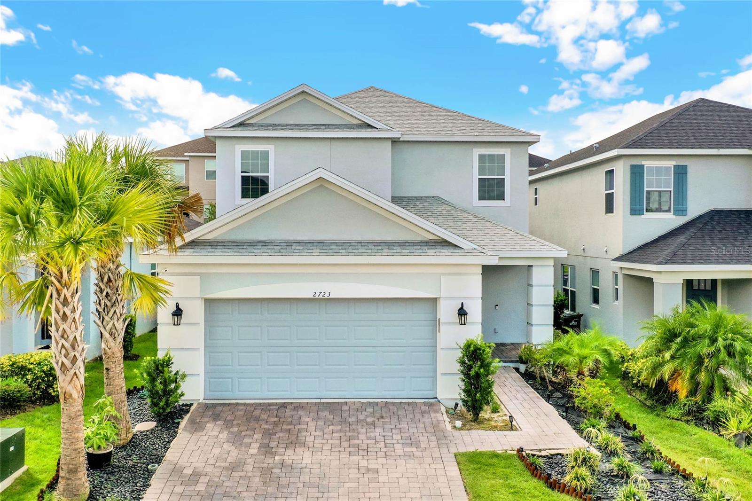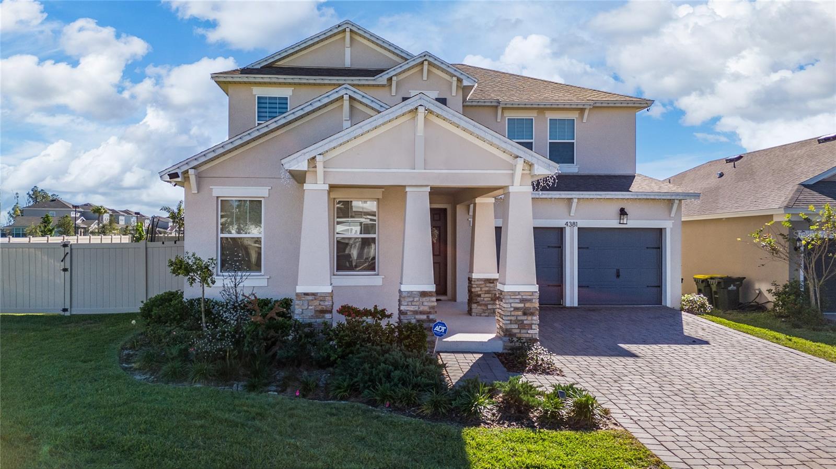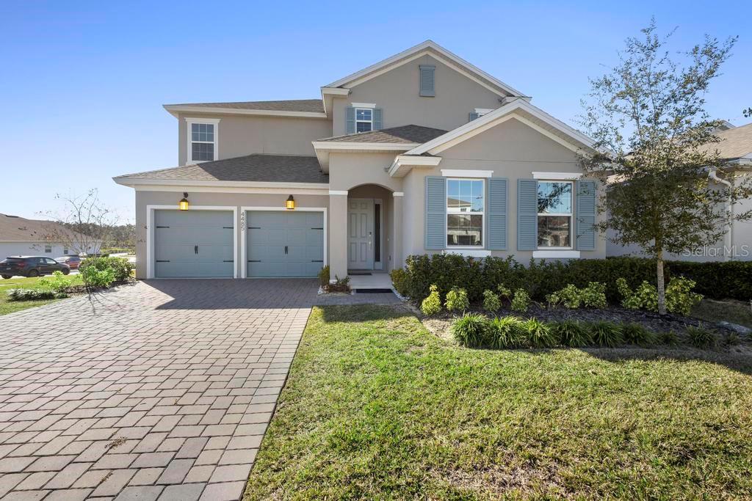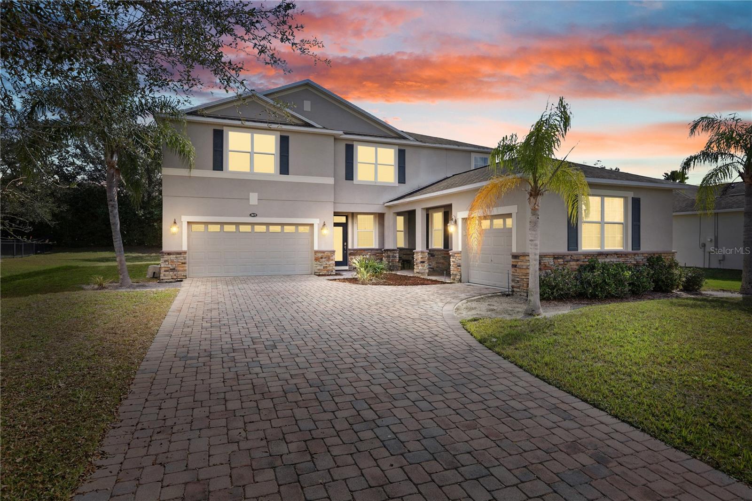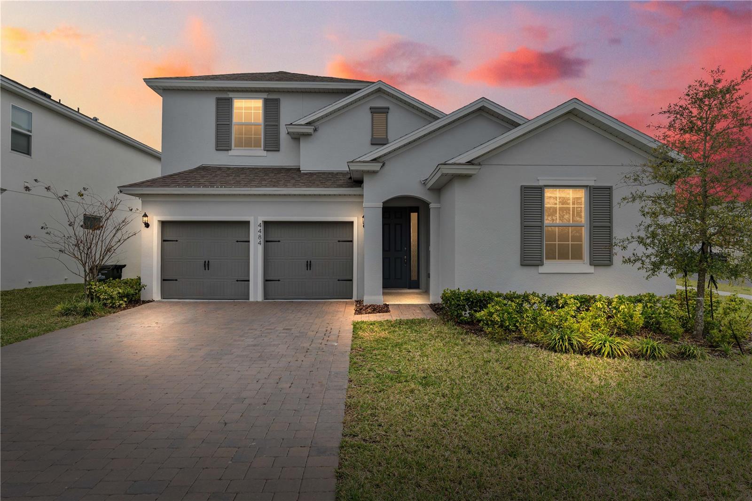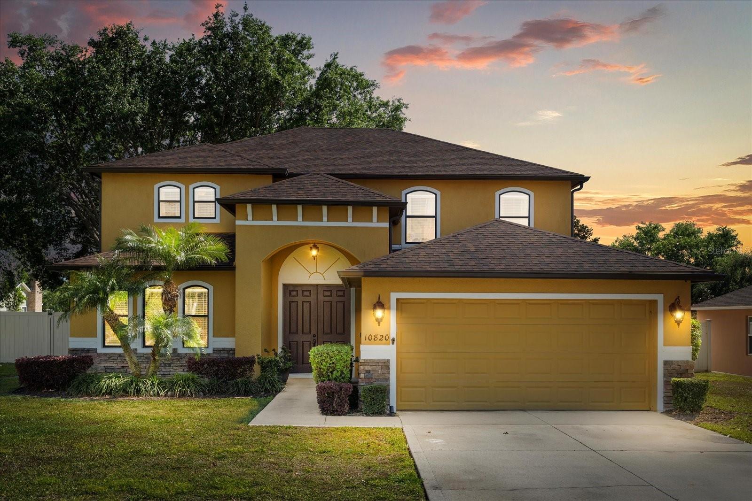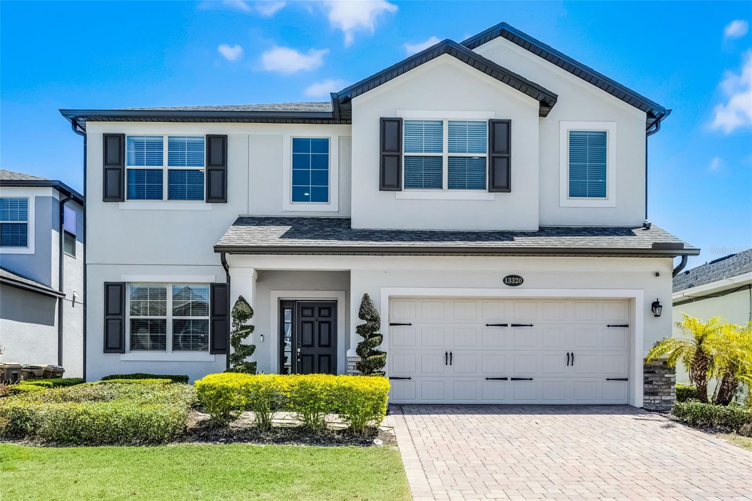17426 Tailfeather Court, Clermont, FL 34711
Property Photos

Would you like to sell your home before you purchase this one?
Priced at Only: $645,000
For more Information Call:
Address: 17426 Tailfeather Court, Clermont, FL 34711
Property Location and Similar Properties
- MLS#: A4656545 ( Residential )
- Street Address: 17426 Tailfeather Court
- Viewed: 19
- Price: $645,000
- Price sqft: $185
- Waterfront: No
- Year Built: 2004
- Bldg sqft: 3492
- Bedrooms: 4
- Total Baths: 3
- Full Baths: 3
- Garage / Parking Spaces: 2
- Days On Market: 36
- Additional Information
- Geolocation: 28.5367 / -81.6674
- County: LAKE
- City: Clermont
- Zipcode: 34711
- Subdivision: Magnolia Pointe Sub
- Elementary School: Grassy Lake
- Middle School: Windy Hill
- High School: East Ridge
- Provided by: WAGNER REALTY
- DMCA Notice
-
DescriptionWelcome to your new oasis in Magnolia Pointe! For those seeking a refreshing change of pace and exceptional value, especially buyers moving west from Winter Park, Orlando, or Ocoee, this stunningly updated 4 bedroom, 3 bath home offers the ideal transition. Nestled on a quiet cul de sac in the 24 hr. day On site Security Personnel for the gated community of Magnolia Pointe, you'll discover the highly desirable Chain of Lakes area lifestyle you've been dreaming of. First time homebuyers, take note: this move in ready beauty offers incredible modern upgrades and resort style living without the complexity. Bring your boat! Enjoy private community access to John's Lake via the convenient boat ramp. From the moment you arrive, youll be captivated by the bright, airy layout and the perfect blend of comfort and sophistication. Inside, experience true peace of mind with a renovated family room and kitchen featuring sleek new flooring, granite countertops, and stainless steel appliances. Breathe easy with an ultraviolet HVAC air cleaner, plus a roof with Solar Panels (saving you on electric bills!), 3M wind protective window coatings, updated 4" roof gutters,2024 Daiken Heat Pump/Condenser /Air Handler and Hot Water Tank. The 2 car garage with overhead storage racks provides extra storage. Outside, unwind in your re screened lanai, newly sealed paver brick pool deck & enjoy your private Tiki Hut with Built in Grill. Dive into luxury in your solar heated, saltwater pool with a variable speed pump. Stay connected and secure with a Ring Security System (available for separate purchase!) and a smart irrigation panel. The exterior was freshly painted within the last 5 years. The interior was freshly painted within the past 30 days. This home is the ultimate blend of modern upgrades, peaceful privacy, and truly turnkey living. The community offers lush landscaping & natural beauty, creating a serene environment along with gated security for peace of mind. Amenities include a Clubhouse, billiards, pool, tennis and pickleball courts, parks & playground, nearby walking trails and of course the community pier and boat ramp for boating, fishing & other water activities. This home offers unparalleled value and an easy transition into a desirable Florida lifestyle. Don't let this opportunity pass by visit this exquisite home today and experience the beauty firsthand!"
Payment Calculator
- Principal & Interest -
- Property Tax $
- Home Insurance $
- HOA Fees $
- Monthly -
For a Fast & FREE Mortgage Pre-Approval Apply Now
Apply Now
 Apply Now
Apply NowFeatures
Building and Construction
- Covered Spaces: 0.00
- Exterior Features: FrenchPatioDoors, SprinklerIrrigation, Lighting, OutdoorGrill, OutdoorKitchen, RainGutters, StormSecurityShutters
- Flooring: Carpet, CeramicTile, Laminate, Terrazzo
- Living Area: 2760.00
- Other Structures: Gazebo
- Roof: BuiltUp, Shingle
Property Information
- Property Condition: NewConstruction
Land Information
- Lot Features: Cleared, CulDeSac, Flat, Greenbelt, Level, OutsideCityLimits, BuyerApprovalRequired, Landscaped
School Information
- High School: East Ridge High
- Middle School: Windy Hill Middle
- School Elementary: Grassy Lake Elementary
Garage and Parking
- Garage Spaces: 2.00
- Open Parking Spaces: 0.00
- Parking Features: Covered, Driveway, Garage, GarageDoorOpener
Eco-Communities
- Green Energy Efficient: Hvac, Roof, Thermostat, WaterHeater
- Pool Features: Gunite, Heated, InGround, PoolSweep, ScreenEnclosure, SolarHeat, SaltWater, Tile, Association, Community
- Water Source: Public
Utilities
- Carport Spaces: 0.00
- Cooling: CentralAir, AtticFan, CeilingFans
- Heating: Central, Electric
- Pets Allowed: NumberLimit
- Sewer: PublicSewer
- Utilities: CableConnected, FiberOpticAvailable, Propane, MunicipalUtilities, SewerConnected, WaterConnected
Amenities
- Association Amenities: Clubhouse, FitnessCenter, Gated, Playground, Pool, RecreationFacilities, TennisCourts
Finance and Tax Information
- Home Owners Association Fee Includes: CommonAreas, Insurance, MaintenanceGrounds, Pools, RecreationFacilities, ReserveFund, RoadMaintenance, Sewer, Security, Taxes, Trash
- Home Owners Association Fee: 220.00
- Insurance Expense: 0.00
- Net Operating Income: 0.00
- Other Expense: 0.00
- Pet Deposit: 0.00
- Security Deposit: 0.00
- Tax Year: 2024
- Trash Expense: 0.00
Other Features
- Appliances: Dryer, Dishwasher, ExhaustFan, Disposal, IceMaker, Microwave, Range, Refrigerator, Washer, WaterPurifier
- Country: US
- Interior Features: BuiltInFeatures, CeilingFans, CrownMolding, EatInKitchen, HighCeilings, KitchenFamilyRoomCombo, MainLevelPrimary, OpenFloorplan, StoneCounters, Skylights, WalkInClosets, WindowTreatments, Attic
- Legal Description: MAGNOLIA POINTE SUB LOT 100 PB 40 PGS 1-6 ORB 3617 PG 1209
- Levels: One
- Area Major: 34711 - Clermont
- Occupant Type: Owner
- Parcel Number: 25-22-26-1300-000-10000
- Style: Florida
- The Range: 0.00
- View: ParkGreenbelt, Lake, Pool, Water
- Views: 19
- Zoning Code: PUD
Similar Properties
Nearby Subdivisions
Acreage & Unrec
Amberhill Sub
Anderson Hills
Arrowhead Ph 02
Arrowhead Ph 03
Aurora Homes Sub
Barrington Estates
Beacon Ridge At Legends
Bella Lago
Bella Terra
Bent Tree
Bent Tree Ph Ii Sub
Bridgestone At Legends Ph Iii
Brighton At Kings Ridge Ph 02
Brighton At Kings Ridge Ph 03
Clermont
Clermont Aberdeen At Kings Rid
Clermont Alta Vista
Clermont Beacon Ridge At Legen
Clermont Bridgestone At Legend
Clermont Cherry Kinoll Twnhs D
Clermont Clermont Heights
Clermont College Park Ph 01b L
Clermont Dearcroft At Legends
Clermont Devonshire At Kings R
Clermont Emerald Lakes Coop Lt
Clermont Farms 122325
Clermont Hartwood Reserve Ph 0
Clermont Hazelwood Sub
Clermont Heritage Hills Ph 01
Clermont Heritage Hills Ph 02
Clermont Highgate At Kings Rid
Clermont Highland Terraces
Clermont Hillcrest
Clermont Huntington At Kings R
Clermont Indian Hills
Clermont Indian Shores Rep Sub
Clermont Lake View Heights
Clermont Lakeview Pointe
Clermont Lost Lake Tr B
Clermont Magnolia Park Ph 03
Clermont Magnolia Park Ph I Lt
Clermont Margaree Gardens Sub
Clermont Nottingham At Legends
Clermont Park Place
Clermont Regency Hills Ph 03 L
Clermont Shady Nook
Clermont Shady Nook Unit 01
Clermont Skyridge Valley Ph 02
Clermont Skyridge Valley Ph 03
Clermont Somerset Estates
Clermont Summit Greens Ph 02a
Clermont Summit Greens Ph 02b
Clermont Summit Greens Ph 02d
Clermont Summit Greens Ph 02e
Clermont Sunnyside
Clermont Sunnyside Unit
Clermont Sunset Heights
Clermont Sunset Village At Cle
Clermont West Stratford At Kin
Clermont Willows
Clermont Woodlawn Rep
Crescent Bay
Crescent Lake Club First Add
Crescent Lake Club Second Add
Crescent Ridge
Crescent West
Crescent West Sub
Crestview
Crestview Pb 71 Pg 58-62 Lot 7
Crestview Pb 71 Pg 5862 Lot 7
Crestview Ph Ii A Re
Crestview Ph Ii A Rep
Crestview Phase Ii
Crystal Cove
Cypress Landing
Devonshire At Kings Ridge Su
East Lake Estates Phase I
Featherstones Replatcaywood
Foxchase
Greater Hills
Greater Hills Ph 04
Greater Hills Ph 05
Greater Hills Ph 07
Greater Hills Phase 4
Greater Pines Ph 03
Greater Pines Ph 05
Greater Pines Ph 06
Greater Pines Ph 07
Greater Pines Ph 08 Lt 802
Greater Pines Ph 09 Lt 901 Bei
Greater Pines Ph Ii Sub
Groveland Farms 27-22-25
Groveland Farms 272225
Hammock Pointe
Hammock Pointe Sub
Hammock Reserve Sub
Hartwood Landing
Hartwood Lndg
Hartwood Lndg Ph 2
Harvest Landing
Harvest Lndgph 2a
Heritage Hills
Heritage Hills Ph 02
Heritage Hills Ph 2-a
Heritage Hills Ph 2a
Heritage Hills Ph 4a
Heritage Hills Ph 4a East
Heritage Hills Ph 4b
Heritage Hills Ph 5a
Heritage Hills Ph 5b
Heritage Hills Ph 6a
Heritage Hills Ph 6b
Heritage Hills Phase 2
Hidden Hills Ph Ii Sub
Highland Groves Ph I Sub
Highland Groves Ph Ii Sub
Highland Point Sub
Highlander Estates
Hills Clermont Ph 01
Hills Lake Louisa
Hills Lake Louisa Ph 03
Hunters Run
Hunters Run Ph 1
Hunters Run Ph 2
Indian Hills
Indian Hills Sub
Innovation At Hidden Lake
Innovation/hidden Lake
Innovationhidden Lake
Johns Lake Estates
Johns Lake Estates Phase 2
Johns Lake Landing
Johns Lake Lndg Ph 3
Johns Lake Lndg Ph 4
Johns Lake Lndg Ph 5
Johns Lake North
Kings Ridge
Kings Ridge Brighton
Kings Ridge Devonshire
Kings Ridge Highgate
Kings Ridge Sussex
Kings Ridge Sussex Lt 01 Orb
Kings Ridge | Brighton
Kings Ridge | Highgate
Kings Ridge Sussex
Lake Clair Place
Lake Crescent Pines Sub
Lake Glona Shores
Lake Highlands Co
Lake Louisa Highlands
Lake Louisa Highlands Ph 01
Lake Louisa Highlands Ph 03 Lt
Lake Louisa Oaks Sub
Lake Minnehaha Shores
Lake Minneola Landing Sub
Lake Nellie Crossing
Lake Ridge Club First Add
Lake Susan Homesites
Lakeshore
Lakeview Pointe
Lost Lake
Lost Lake Tract E
Lot Lake F
Louisa Grande Sub
Madison Park Sub
Magnolia Bay Sub
Magnolia Island Sub
Magnolia Island Tr A
Magnolia Park Ph 1
Magnolia Pointe Ph 1
Magnolia Pointe Sub
Manchester At Kings Ridge Ph 0
Marsh Hammock Ph 02
Montclair Ph 01
Montclair Ph Ii Sub
Monte Vista Park Farms #25
Monte Vista Park Farms 082326
Monte Vista Park Farms 25
Mooringsclermont
Not Available-other
Not In Hernando
Not On The List
Nottingham At Legends
Oak Hill Estates Sub
Oranges Ph 02 The
Overlook At Lake Louisa
Overlook At Lake Louisa Ph 01
Overlook At Lake Louisa Ph 02
Palisades
Palisades Ph 01
Palisades Ph 02a
Palisades Ph 02b
Palisades Ph 3a
Pillars Rdg
Pillars Ridge
Pineloch Ph Ii Sub
Postal Colony
Postal Colony 352226
Preston Cove Sub
Reagans Run
Regency Hills Ph 03
Regency Hills Phase 3
Royal View Estates
Shores Of Lake Clair Sub
Shorewood Park
Sierra Vista Ph 01
Skyridge Valley Ph 01
Somerset Sub
South Hampton At Kings Ridge
Southern Fields Ph I
Southern Pines
Spring Valley Ph I Sub
Spring Valley Phase Iii
Summit Greens
Summit Greens Ph 01
Summit Greens Ph 01b
Summit Greens Ph 02
Summit Greens Ph 2d
Sunset Village At Clermont Ph
Sunshine Hills
Sunshine Hills Sub
Susans Landing
Susans Landing Ph 01
Susans Landing Ph 02
Sutherland At Kings Ridge
Swiss Fairways Ph One Sub
Terrace Grove
Timberlane Ph Ii Sub
Tuscany Estates
Vacation Village Condo
Village Green
Village Green Pt Rep Sub
Village Green Sub
Vista Grande
Vista Grande Ph I Sub
Vistas Sub
Waterbrooke
Waterbrooke Ph 1
Waterbrooke Ph 2
Waterbrooke Ph 3
Waterbrooke Ph 4
Waterbrooke Ph 6a
Waterbrooke Phase 6
Williams Place



























