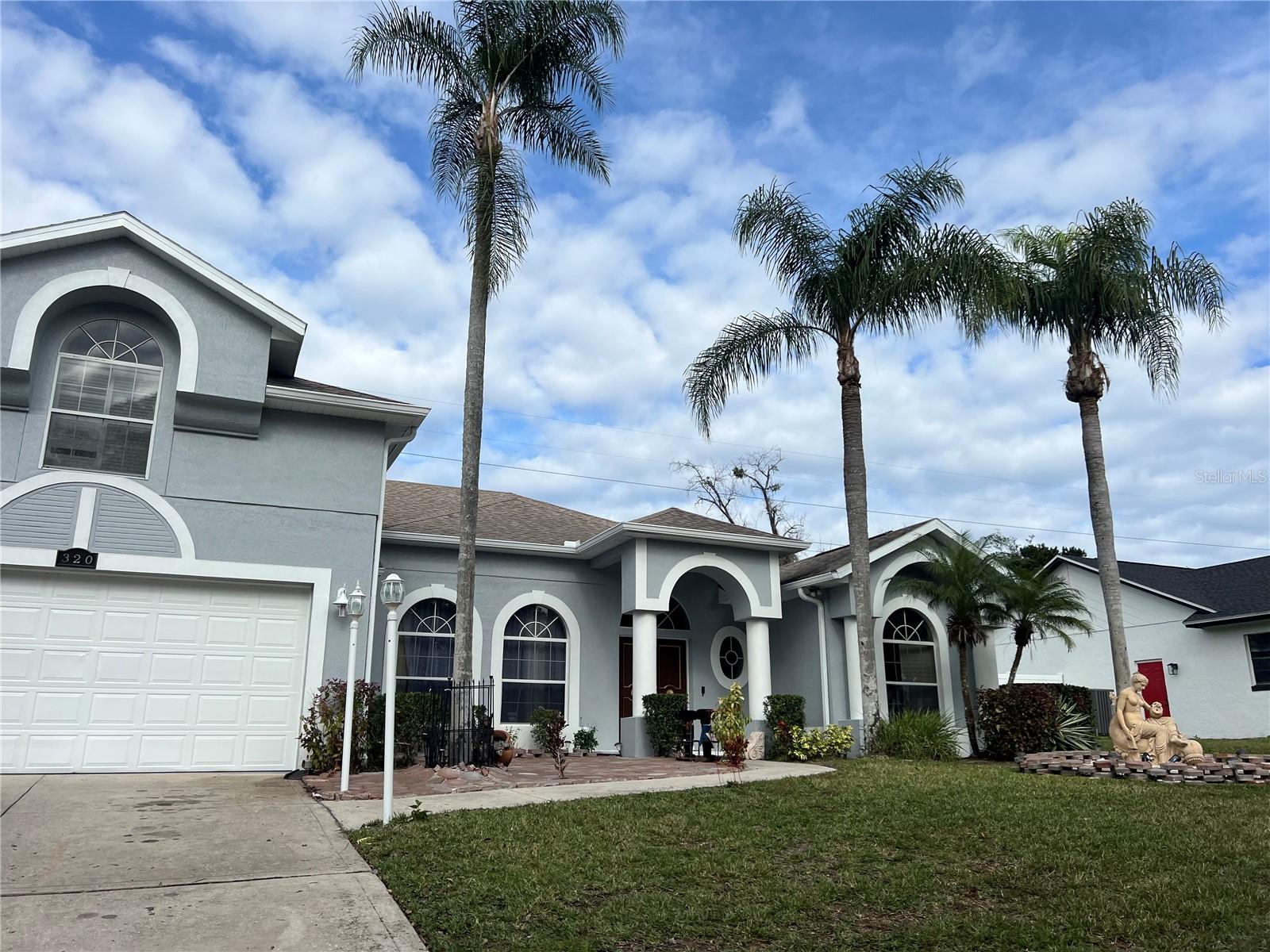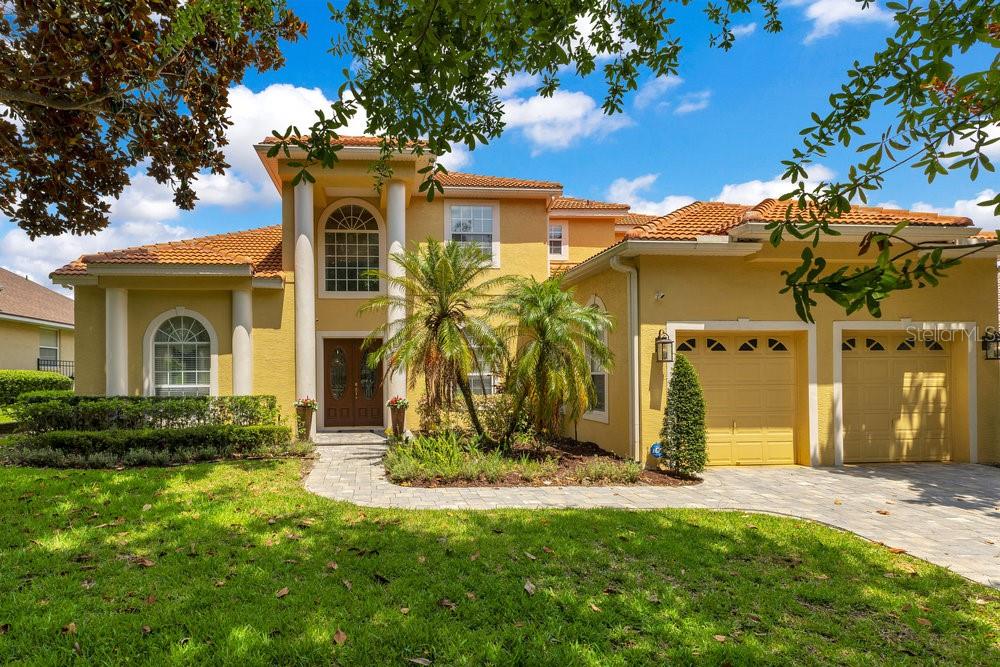1795 Markham Glen Circle, Longwood, FL 32779
Property Photos

Would you like to sell your home before you purchase this one?
Priced at Only: $875,000
For more Information Call:
Address: 1795 Markham Glen Circle, Longwood, FL 32779
Property Location and Similar Properties
- MLS#: O6320652 ( Residential )
- Street Address: 1795 Markham Glen Circle
- Viewed: 7
- Price: $875,000
- Price sqft: $186
- Waterfront: No
- Year Built: 1986
- Bldg sqft: 4707
- Bedrooms: 4
- Total Baths: 4
- Full Baths: 3
- 1/2 Baths: 1
- Days On Market: 4
- Additional Information
- Geolocation: 28.7301 / -81.3827
- County: SEMINOLE
- City: Longwood
- Zipcode: 32779
- Subdivision: Markham Glen
- Elementary School: Woodlands
- Middle School: Markham Woods
- High School: Lake Mary
- Provided by: RE/MAX TOWN & COUNTRY REALTY
- DMCA Notice
-
DescriptionThis 4 bedroom, 3.5 bathroom estate is situated on a 1 acre private lot directly next door to the Markham Glen community tennis court. This property has been completely remodeled and includes luxury wood like tile flooring throughout and a stunning kitchen that is truly at the heart of the home. The kitchen features a 9' center island, quartz countertops, stainless steel whirlpool appliances, a farmers sink & tile backsplash. The kitchen opens up to a dining space, dining nook & a great room, the ideal layout for entertaining. The windows in the great room allow for tons of natural light to flood into the home and are complete with solar powered shades, for when the Florida sun is too fierce. On the occasional chilly Florida evening, enjoy sitting around the wood burning fireplace. The primary bedroom, along with bedroom 2, are split on one side of the home, with the additional two bedrooms on the other side. The primary bedroom features an ensuite bathroom with dual sinks, a separate makeup vanity area, a shower with rainfall shower head and an enormous walk in closet. Bedroom 2 is conveniently located next to a full bathroom, while bedrooms 3 & 4 share access to a third full bathroom. Entertain outside on the large, covered lanai, overlooking the sparkling blue pool. The outdoor lanai is complete with 2 beverage fridges, an ice maker and a free standing hot tub, an entertainer's dream! There is a 1/2 bath conveniently located on the lanai, functioning as the perfect pool bathroom. Enjoy the enormous backyard with privacy greenery on all sides, or set up a fire pit under the refinished pergola. In your free time, head over to the community tennis court, which is adjacent to this lot, and enjoy a rigorous match of the game. Home upgrades include: Roof (2022) with new skylights, NEW exterior vinyl siding (2025), Exterior repainted (2025), 2 Carrier ACS (both 2019), smart Honeywell thermostat, Hot Water Heater (2024), oversized side entry 3 car garage. Don't let this Markham Woods Road gem get away! Schedule your showing today.
Payment Calculator
- Principal & Interest -
- Property Tax $
- Home Insurance $
- HOA Fees $
- Monthly -
For a Fast & FREE Mortgage Pre-Approval Apply Now
Apply Now
 Apply Now
Apply NowFeatures
Building and Construction
- Covered Spaces: 0.00
- Exterior Features: SprinklerIrrigation
- Flooring: Tile
- Living Area: 2849.00
- Roof: Shingle
Land Information
- Lot Features: OutsideCityLimits, OversizedLot, Landscaped
School Information
- High School: Lake Mary High
- Middle School: Markham Woods Middle
- School Elementary: Woodlands Elementary
Garage and Parking
- Garage Spaces: 3.00
- Open Parking Spaces: 0.00
- Parking Features: CircularDriveway, Driveway, Oversized, GarageFacesSide
Eco-Communities
- Pool Features: Gunite, InGround, ScreenEnclosure
- Water Source: Public
Utilities
- Carport Spaces: 0.00
- Cooling: CentralAir, CeilingFans
- Heating: Central
- Pets Allowed: Yes
- Sewer: SepticTank
- Utilities: ElectricityConnected, MunicipalUtilities, WaterConnected
Amenities
- Association Amenities: TennisCourts
Finance and Tax Information
- Home Owners Association Fee: 500.00
- Insurance Expense: 0.00
- Net Operating Income: 0.00
- Other Expense: 0.00
- Pet Deposit: 0.00
- Security Deposit: 0.00
- Tax Year: 2024
- Trash Expense: 0.00
Other Features
- Appliances: BarFridge, BuiltInOven, Dryer, Dishwasher, IceMaker, Microwave, Range, Refrigerator, RangeHood, Washer
- Country: US
- Interior Features: BuiltInFeatures, CeilingFans, EatInKitchen, HighCeilings, KitchenFamilyRoomCombo, MainLevelPrimary, OpenFloorplan, StoneCounters, SplitBedrooms, Skylights, VaultedCeilings, WalkInClosets, WoodCabinets
- Legal Description: LOT 30 MARKHAM GLEN PB 32 PGS 18 & 19
- Levels: One
- Area Major: 32779 - Longwood/Wekiva Springs
- Occupant Type: Owner
- Parcel Number: 23-20-29-507-0000-0300
- The Range: 0.00
- View: Pool, TreesWoods
- Zoning Code: RC-1
Similar Properties
Nearby Subdivisions
Alaqua Lakes
Alaqua Lakes Ph 2
Alaqua Lakes Ph 4
Bella Vista
Brantley Cove North
Brantley Hall Estates
Brantley Harbor East Sec Of Me
Brantley Shores 1st Add
Forest Park Ests Sec 2
Grove Estates
Jennifer Estates
Lake Brantley Isles 2nd Add
Lake Vista At Shadowbay
Markham Glen
Markham Meadows
Meredith Manor Nob Hill Sec
Not In Subdivision
Orange Ridge Farms
Ravensbrook 1st Add
Reserve At Alaqua
Sabal Point Amd
Sabal Point Sabal Fairway Vill
Sabal Point Sabal Trail At
Sabal Point Whisper Wood At
Sabal Point Whisper Wood At Un
Sabal Ridge At Sabal Point
Shadowbay
Shadowbay Unit 1
Spring Run Patio Homes
Springs Landing
Springs Landing The Estates At
Springs The Deerwood Estates
Springs Willow Run Sec The
Sweetwater Club
Sweetwater Oaks
Sweetwater Oaks Sec 04
Sweetwater Oaks Sec 06
Sweetwater Oaks Sec 18
Sweetwater Oaks Sweetwater Sho
Sweetwater Shores 01
Terra Oaks
Wekiva Club Estates Sec 05
Wekiva Country Club Villas
Wekiva Cove Ph 4
Wekiva Green
Wekiva Hills Sec 04
Wekiva Hills Sec 07
Wekiva Hills Sec 08
Wekiva Hills Sec 09
Wekiva Hunt Club 1 Fox Hunt Se
Wekiva Hunt Club 2 Fox Hunt Se
Wekiva Villas Ph 3
Wingfield North 2
Wingfield Reserve Ph 2
Woodbridge At The Spgs
Woodbridge At The Spgs Unit 3


























































