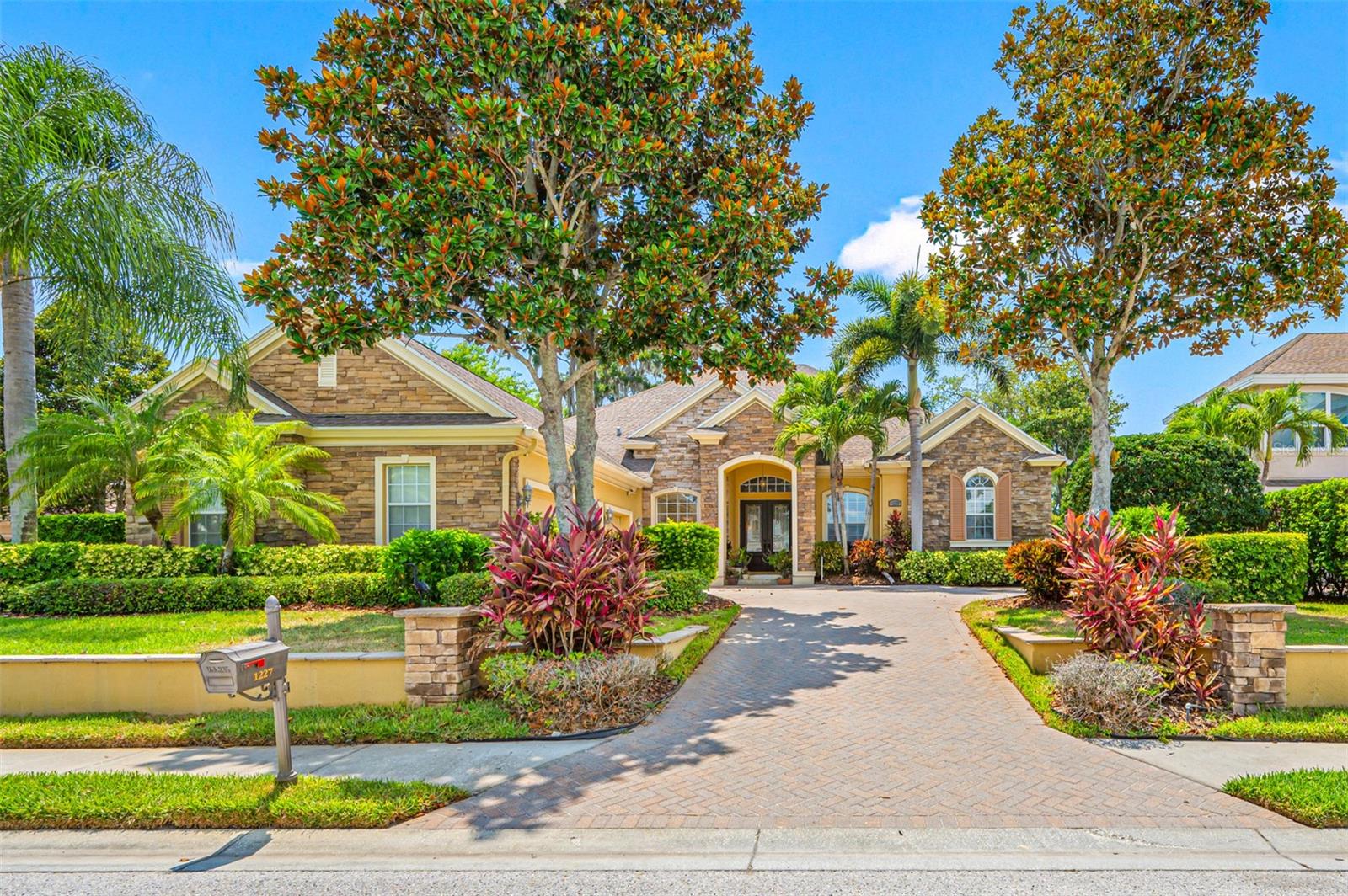9808 Milano Drive, Trinity, FL 34655
Property Photos

Would you like to sell your home before you purchase this one?
Priced at Only: $1,050,000
For more Information Call:
Address: 9808 Milano Drive, Trinity, FL 34655
Property Location and Similar Properties
- MLS#: TB8400760 ( Residential )
- Street Address: 9808 Milano Drive
- Viewed: 2
- Price: $1,050,000
- Price sqft: $275
- Waterfront: No
- Year Built: 2012
- Bldg sqft: 3824
- Bedrooms: 5
- Total Baths: 4
- Full Baths: 3
- 1/2 Baths: 1
- Days On Market: 3
- Additional Information
- Geolocation: 28.1761 / -82.6525
- County: PASCO
- City: Trinity
- Zipcode: 34655
- Subdivision: Florencia At Champions Club
- Elementary School: Trinity
- Middle School: Seven Springs
- High School: J.W. Mitchell
- Provided by: RE/MAX CHAMPIONS
- DMCA Notice
-
DescriptionBRAND NEW ROOF + TRANSFERRABLE HOME WARRANTY! Located in the private, gated community of Florencia at Champions Club, this luxury custom pool home sits on an oversized 0.38 acre lot and offers over 3,800 sq ft of thoughtfully designed living space: 4 bedrooms, 5 bathrooms, den/office, bonus/media room, new resort style pool/spa, and an oversized 3 car garage. Inside, enjoy a chef style kitchen with espresso cabinetry, granite countertops, stainless appliances, gas cooktop, double wall ovens, dual wine fridges, walk in pantry, and breakfast nook. The great room, formal dining area, and private office feature crown molding, plantation shutters, upgraded fans, fresh interior paint, and new luxury laminate flooring. The primary suite includes 2 custom walk in closets, a spa like bath with travertine floors, granite double vanities, garden tub, and walk in shower. Upstairs offers a bonus/media room with private balcony, 3 spacious guest bedrooms, and 2 full bathrooms. Outdoor features include a brand new saltwater heated pool with Pebble Tec finish, sun shelf, travertine lanai, outdoor kitchen with wine fridge, outdoor fireplace, oversized fenced yard, and sealed paversall controlled via Aqualink smart system. Additional highlights: new upstairs HVAC, smart sprinkler system, walk in closets with custom organizers. Enjoy resort style living with Champions Club amenities: clubhouse, fitness center, tennis courts, pool/spa & exclusive resident events. Close to top rated schools, shopping, dining, and medical. Schedule your private showing today! VIRTUAL TOUR: https://my.matterport.com/show/?m=KvGCH613tRc&brand=0&mls=1&
Payment Calculator
- Principal & Interest -
- Property Tax $
- Home Insurance $
- HOA Fees $
- Monthly -
For a Fast & FREE Mortgage Pre-Approval Apply Now
Apply Now
 Apply Now
Apply NowFeatures
Building and Construction
- Covered Spaces: 0.00
- Exterior Features: SprinklerIrrigation, StormSecurityShutters
- Flooring: Carpet, Laminate, PorcelainTile
- Living Area: 3824.00
- Roof: Shingle
Land Information
- Lot Features: Landscaped
School Information
- High School: J.W. Mitchell High-PO
- Middle School: Seven Springs Middle-PO
- School Elementary: Trinity Elementary-PO
Garage and Parking
- Garage Spaces: 3.00
- Open Parking Spaces: 0.00
Eco-Communities
- Pool Features: Gunite, Association, Community
- Water Source: Public
Utilities
- Carport Spaces: 0.00
- Cooling: CentralAir
- Heating: Central, Electric
- Pets Allowed: CatsOk, DogsOk, Yes
- Sewer: PublicSewer
- Utilities: CableConnected, ElectricityConnected, NaturalGasConnected, SewerConnected, UndergroundUtilities, WaterConnected
Amenities
- Association Amenities: BasketballCourt, Clubhouse, FitnessCenter, Gated, Pickleball, Pool, RecreationFacilities
Finance and Tax Information
- Home Owners Association Fee Includes: Pools, ReserveFund
- Home Owners Association Fee: 854.45
- Insurance Expense: 0.00
- Net Operating Income: 0.00
- Other Expense: 0.00
- Pet Deposit: 0.00
- Security Deposit: 0.00
- Tax Year: 2024
- Trash Expense: 0.00
Other Features
- Appliances: BuiltInOven, Cooktop, Dishwasher, Disposal, Microwave
- Country: US
- Interior Features: BuiltInFeatures, EatInKitchen, LivingDiningRoom, MainLevelPrimary, OpenFloorplan, StoneCounters, SplitBedrooms, SolidSurfaceCounters, WoodCabinets, SeparateFormalDiningRoom, Loft
- Legal Description: FLORENCIA AT THE CHAMPIONS' CLUB PB 46 PG 086 LOT 686
- Levels: Two
- Area Major: 34655 - New Port Richey/Seven Springs/Trinity
- Occupant Type: Owner
- Parcel Number: 16-26-36-006.0-000.00-686.0
- The Range: 0.00
- Zoning Code: MPUD
Similar Properties
Nearby Subdivisions
Champions Club
Florencia At Champions Club
Fox Wood Ph 01
Fox Wood Ph 02
Fox Wood Ph 04
Fox Wood Ph 05
Fox Wood Ph 06
Heritage Spgs Village 02
Heritage Spgs Village 04
Heritage Spgs Village 08
Heritage Spgs Village 10
Heritage Spgs Village 11
Heritage Spgs Village 12
Heritage Spgs Village 12 Units
Heritage Spgs Village 13
Heritage Spgs Village 14
Heritage Spgs Village 18
Heritage Springs Village 05
Heritage Springs Village 13
Magnolia Estates
Mirasol At Champions Club
Oak Ridge
Salano At The Champions Club
Siena At Champions Club
Thousand Oaks East Ph 02 03
Thousand Oaks East Ph 04
Thousand Oaks Multi Family
Trinity East Rep
Trinity Oaks
Trinity Preserve Ph 1
Trinity Preserve Ph 2a 2b
Trinity Preserve Ph 2a & 2b
Trinity West Ph 02
Villages At Fox Hollow West
Villagesfox Hollow West
Villagetrinity Lakes
Wyndtree Ph 05 Village 08
Wyndtree Ph 05 Village 8
Wyndtree Village 11 12





