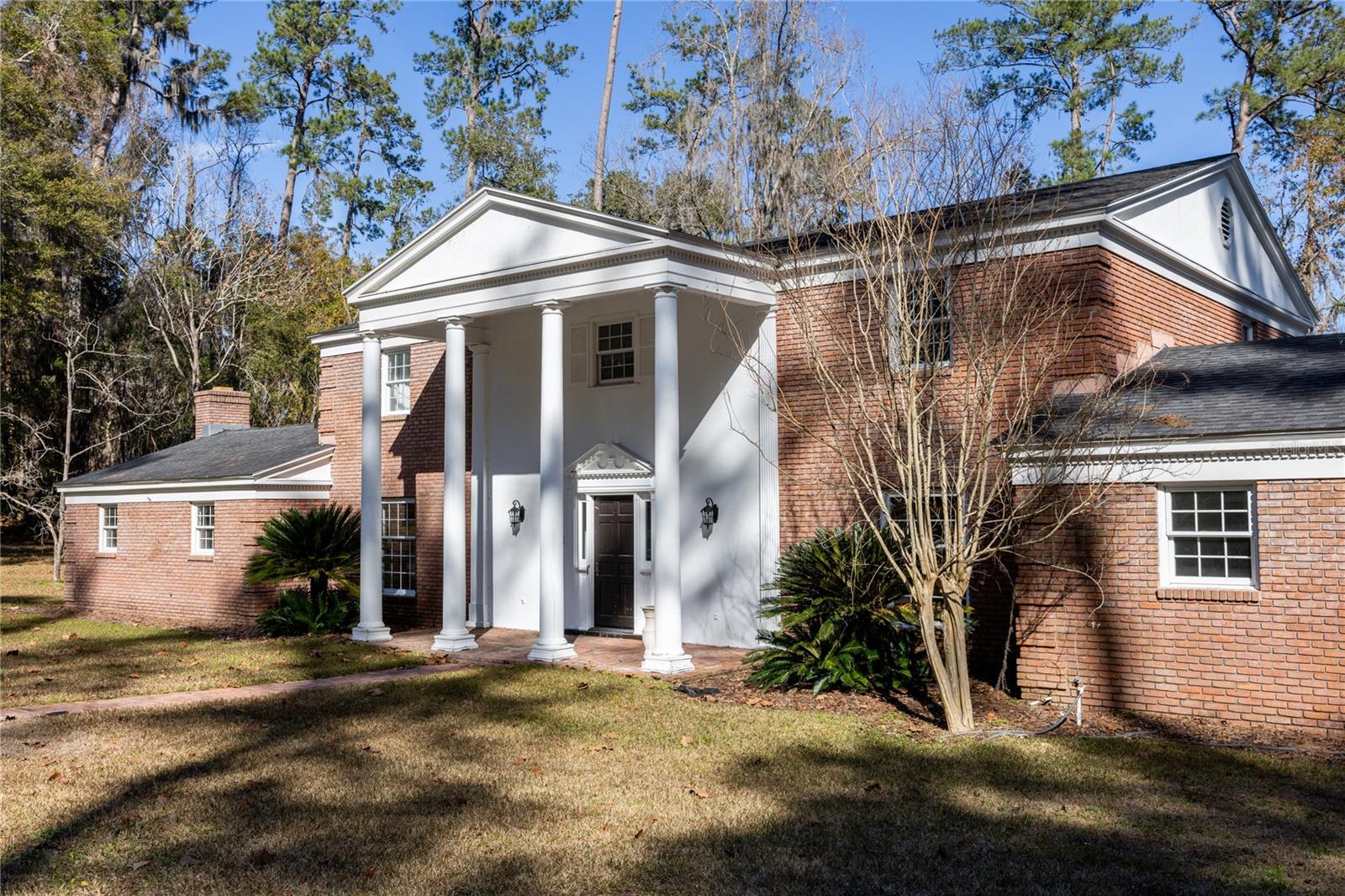6501 16th Place, Gainesville, FL 32605
Property Photos

Would you like to sell your home before you purchase this one?
Priced at Only: $819,000
For more Information Call:
Address: 6501 16th Place, Gainesville, FL 32605
Property Location and Similar Properties
- MLS#: GC531912 ( Residential )
- Street Address: 6501 16th Place
- Viewed: 6
- Price: $819,000
- Price sqft: $161
- Waterfront: No
- Year Built: 1981
- Bldg sqft: 5074
- Bedrooms: 4
- Total Baths: 3
- Full Baths: 2
- 1/2 Baths: 1
- Days On Market: 2
- Additional Information
- Geolocation: 29.6661 / -82.4118
- County: ALACHUA
- City: Gainesville
- Zipcode: 32605
- Subdivision: University Acres
- Elementary School: Myra Terwilliger
- Middle School: Fort Clarke
- High School: F. W. Buchholz
- Provided by: COLDWELL BANKER M.M. PARRISH REALTORS
- DMCA Notice
-
DescriptionStep into style and serenity in the stunning Robert Taylor architect designed contemporary home, set on a beautifully landscaped 2 acre lot. Far from cookie cutter, this unique residence offers a blend of bold design, natural light, and custom architectural elements that will elevate your everyday life style. As you approach the residence, lushly landscaped front grounds offer incredible curb appeal and a warm welcome and features a fully paved circular drive and water feature area. Stepping through the front doors, soaring cathedral ceilings with exposed beams are laced with king and queen post trusses and run the length of the main level though the formal living room, formal dining room, family room, and kitchen. This architectural detail creates an open airy feel, perfectly complementing the homes thoughtful layout and is beyond impressive. Formal and informal living spaces feature wood floors and flow seamlessly, offering the flexibility for both entertaining and quiet retreat. The formal living room and family room boast newer Anderson sliders which open to an expansive screened deck area that mirrors the same cathedral beamed ceiling as the interior. This area is a true outdoor living room, a perfect place to enjoy morning coffee, evening wine, or gatherings and overlooks the private wooded surroundings which includes lemon, grapefruit, tangerine, and calamondin orange fruit trees. The family room features a wood burning fireplace with built ins on either side, and a walk around granite clad bar area with under counter wine frig. The kitchen features wood cabinets, granite counters, a convenient island, stainless appliances including a Jenn Air gas cooktop and double ovens, and large pantry. A spacious breakfast room surrounded by windows is adjacent to the kitchen and features a door to a side deck, the perfect spot for grilling. At the opposite end of the main level is a spacious office with wood floors and closet, a convenient half bath for visiting guests, and the owners suite. The owners suite features wood floors and Anderson sliders to a private covered wood deck. The owners bath has an L shaped granite clad vanity with two sinks and a second area with an over sized glass enclosed shower on all sides, a private courtyard beyond the glass ensures a secluded retreat. The lower level of the home, accessible from a winding wood staircase, features three over sized guest rooms and hall tub bath with newer granite vanity. Completing the picture is a large laundry with washer, dryer, built in sink, and planning desk which opens to a side entry two car garage. This residence is serviced by city water and natural gas with a well for irrigation and also includes exterior lighting, water treatment system, and Sentricon termite system. Just minutes from UF, I 75, shopping, hospitals, and restaurants, you couldn't ask for a more convenient location. Every corner of this custom home offers something special, loaded with personality and creativity.
Payment Calculator
- Principal & Interest -
- Property Tax $
- Home Insurance $
- HOA Fees $
- Monthly -
For a Fast & FREE Mortgage Pre-Approval Apply Now
Apply Now
 Apply Now
Apply NowFeatures
Building and Construction
- Basement: CrawlSpace
- Covered Spaces: 0.00
- Exterior Features: Courtyard, FrenchPatioDoors, SprinklerIrrigation, Lighting, RainGutters
- Flooring: Carpet, Tile, Wood
- Living Area: 3698.00
- Roof: Shingle
School Information
- High School: F. W. Buchholz High School-AL
- Middle School: Fort Clarke Middle School-AL
- School Elementary: Myra Terwilliger Elementary School-AL
Garage and Parking
- Garage Spaces: 2.00
- Open Parking Spaces: 0.00
Eco-Communities
- Water Source: Public
Utilities
- Carport Spaces: 0.00
- Cooling: CentralAir, CeilingFans
- Heating: Electric
- Pets Allowed: Yes
- Sewer: SepticTank
- Utilities: ElectricityConnected, NaturalGasConnected, HighSpeedInternetAvailable, WaterConnected
Finance and Tax Information
- Home Owners Association Fee: 0.00
- Insurance Expense: 0.00
- Net Operating Income: 0.00
- Other Expense: 0.00
- Pet Deposit: 0.00
- Security Deposit: 0.00
- Tax Year: 2024
- Trash Expense: 0.00
Other Features
- Appliances: BuiltInOven, Cooktop, Dryer, Dishwasher, ElectricWaterHeater, Disposal, Microwave, Refrigerator, WaterPurifier, WineRefrigerator, Washer
- Country: US
- Interior Features: BuiltInFeatures, CeilingFans, CathedralCeilings, DryBar, EatInKitchen, HighCeilings, MainLevelPrimary, StoneCounters, SplitBedrooms, Skylights, WalkInClosets, WoodCabinets, WindowTreatments, SeparateFormalDiningRoom, SeparateFormalLivingRoom
- Legal Description: UNIVERSITY ACRES UNIT NO 2 PB H-10 LOT 6 & E/LY 82.5 FT OF LOT 7 OR 4119/1507
- Levels: Two
- Area Major: 32605 - Gainesville
- Occupant Type: Owner
- Parcel Number: 06342-006-000
- Style: Contemporary
- The Range: 0.00
- Zoning Code: RE-1
Similar Properties
Nearby Subdivisions
Capri Cluster Ph Iii
Cumberland Circle
Fletcher Oaks
Floral Park
Florida Park
Forest Ridge
Forwood
Henderson Heights
Hermitage
Hidden Pines
Lazonby Acres
Lenox Place
Masonwood
Northwood
Oakleigh Heights
Palm Grove
Palm View Estates
Palm View Estates Add 1
Park Ave
Pine Woods
Renewood
Ridge-view
Ridgeview
Shadowlawn Esstates
Sorrento Phase 3
Spring Tree
Suburban Heights
Townsend440
University Acres
Walnut Creek Ph 1
West Hills
Westmoreland Estate Add 4
Westwood Estates
Willow Creek
Willowcroft Cluster
















































































