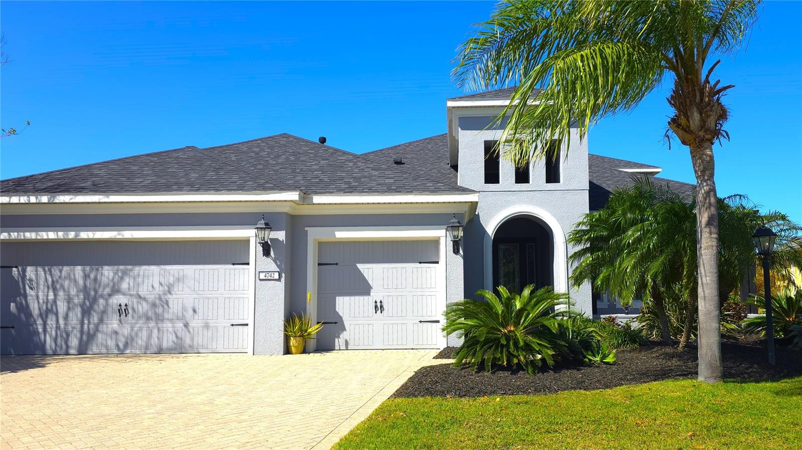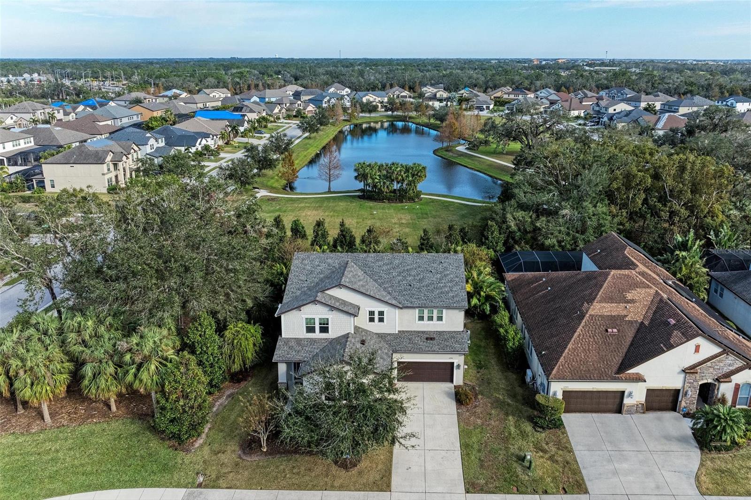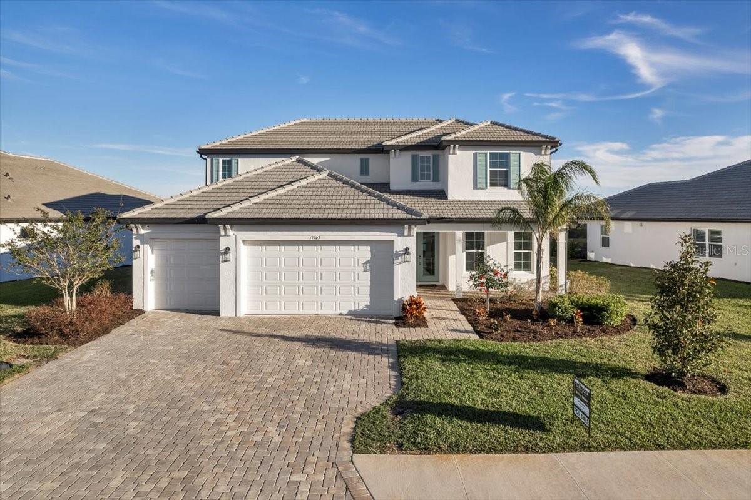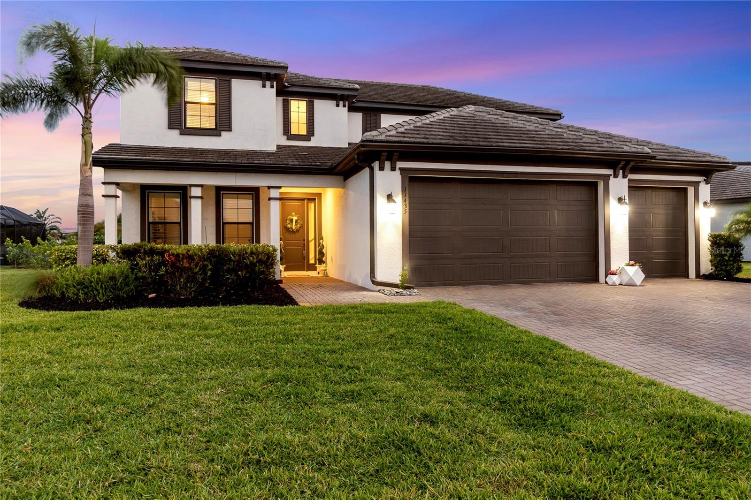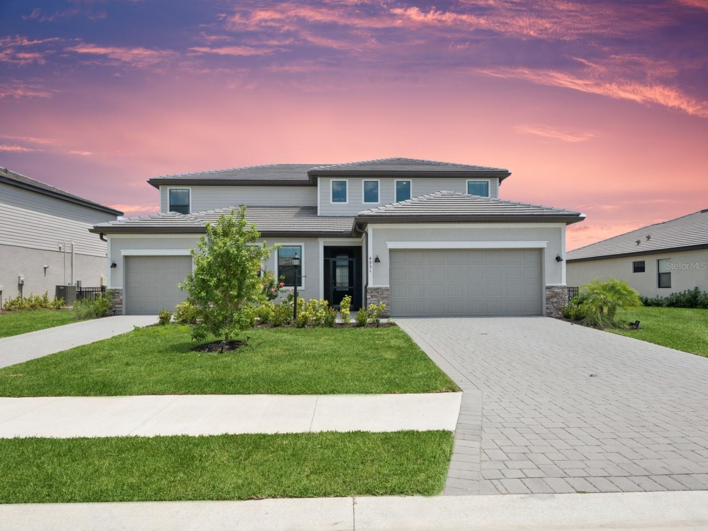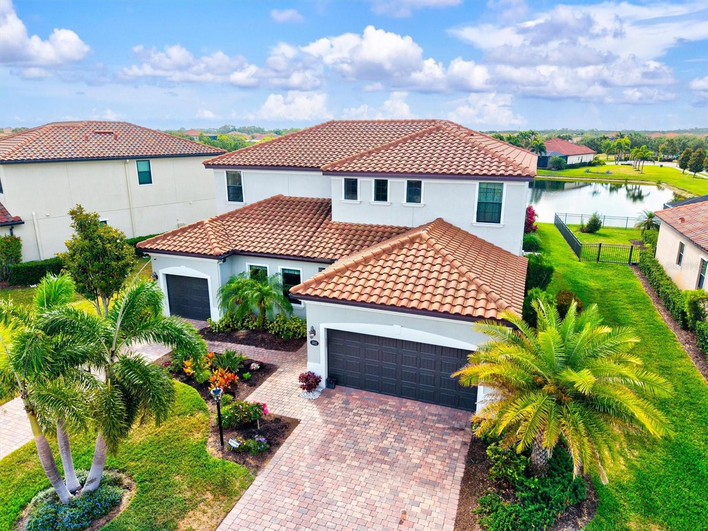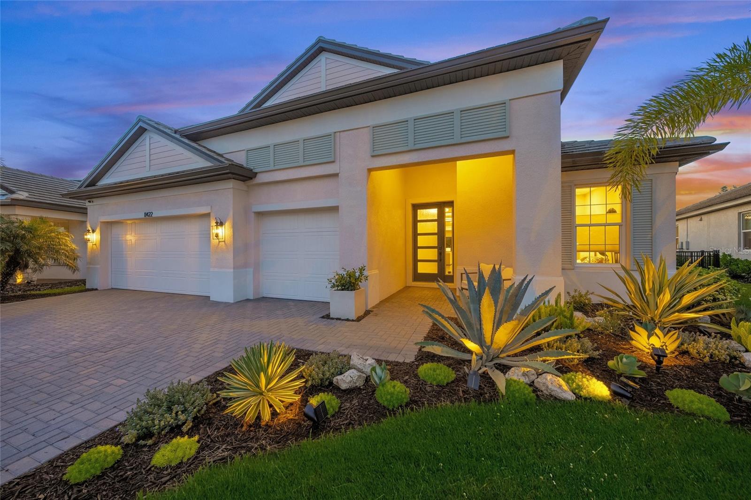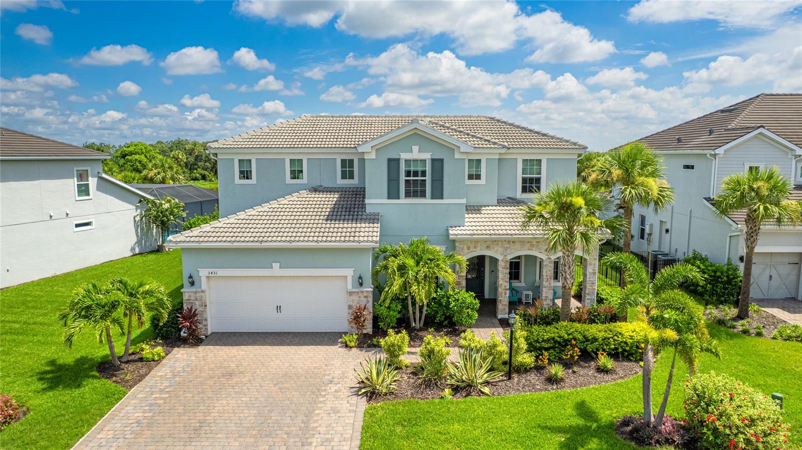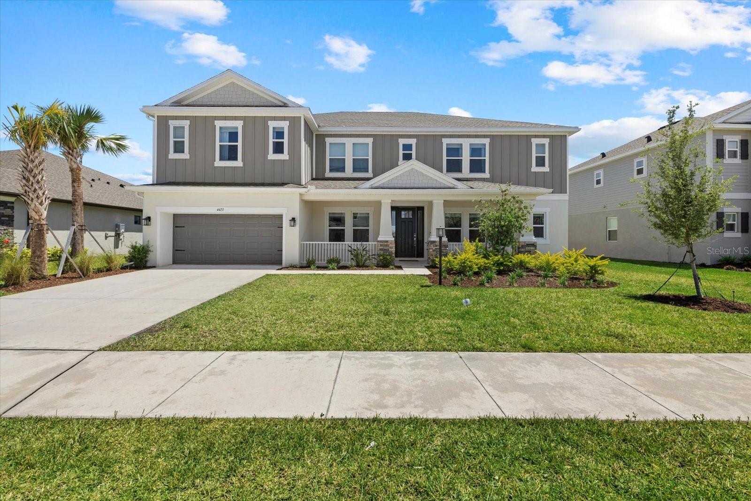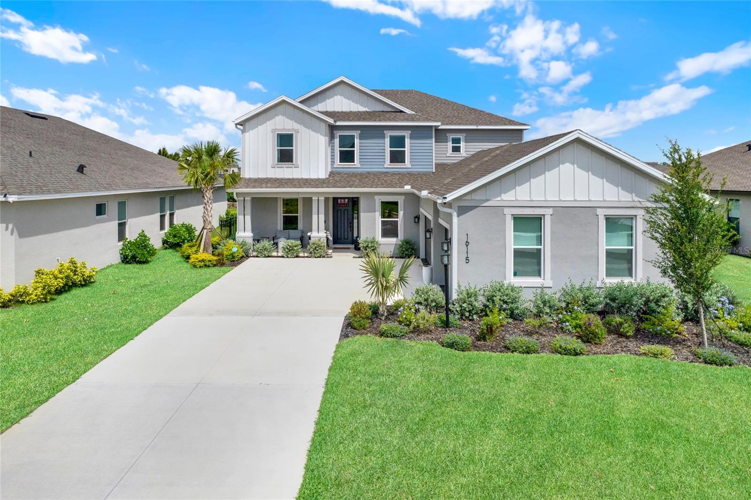11422 Apple Tree Circle, Bradenton, FL 34211
Property Photos

Would you like to sell your home before you purchase this one?
Priced at Only: $999,000
For more Information Call:
Address: 11422 Apple Tree Circle, Bradenton, FL 34211
Property Location and Similar Properties
- MLS#: A4656482 ( Residential )
- Street Address: 11422 Apple Tree Circle
- Viewed: 7
- Price: $999,000
- Price sqft: $231
- Waterfront: No
- Year Built: 2021
- Bldg sqft: 4318
- Bedrooms: 4
- Total Baths: 4
- Full Baths: 4
- Garage / Parking Spaces: 3
- Days On Market: 16
- Additional Information
- Geolocation: 27.4805 / -82.427
- County: MANATEE
- City: Bradenton
- Zipcode: 34211
- Subdivision: Woodleaf Hammock Ph I
- Elementary School: Gullett
- Middle School: Dr Mona Jain
- High School: Lakewood Ranch
- Provided by: COLDWELL BANKER REALTY
- DMCA Notice
-
DescriptionLuxuriously upgraded 4 bed/4 bath/bonus room, saltwater pool home with fully loaded outdoor kitchen, & hurricane impact windows and doors. All bedrooms are on the 1st floor. No carpets. Upgrades & special features include laminate plank flooring throughout, hurricane impact windows & doors, 100 in linear electric fireplace, accent sidewall w/ledger stone, led backlighting, & lower cabinets below. Ledger stone & mirrored entrance wall, tray ceilings w/accent lighting. The gourmet kitchen features stainless ge caf appliances (french door refrigerator, wall mounted oven & microwave/convection oven, custom range hood, gas cooktop), waterfall island, quartz countertops, farmhouse sink, upper cabinets w/frosted glass, upper & lower cabinet lighting, built in wine bottle cubbies, high end pendant lighting and chandelier, walk in pantry with custom shelving. The exterior upgrades include landscape lighting in backyard, lanai cage lighting w/multi color options, solar landscape lighting in front, saltwater pool with sun shelf, ledge loungers, led rgb pool lights, & heated spa, pavered lanai, no see um uv screens, outdoor kitchen equipped with grill, griddle, sink, bar fridge, nugget ice maker, trash pull out, galaxy ice polished granite countertops, extra storage, and bar seating for 6, custom landscaping & areca palms for backyard privacy, fenced yard, pavered driveway, pie shaped lot for more space in the backyard. High end frameless led vanity mirrors, dual vanities, step in shower w/rain shower, high gloss shower tile, frameless glass divider, custom closets, & custom floor to ceiling mirror, oversized bedroom w/plenty of natural lighting, tray ceiling, accent walls in primary suite. Real brick accent wall, complete blackout shades, custom vintage wet bar with copper sink, reverse osmosis system, custom live edge shelving with vintage mirrored backsplash, led shelf lighting, leather finish granite countertop, and bar fridge, faux tray ceiling with uplighting in bonus room. Other interior upgrades include: custom dry bar with lighted glass display cabinets in entrance hallway, custom lighting throughout, bedroom 2 has been equipped as an office w/floating shelves w/led light in lays, additional recessed lighting, & custom shelving in closet (shelving in this room can be removed at buyer's request), quartz countertops and large format tile flooring in all bathrooms, upgraded toto toilets in all bathrooms, hardwood stairs leading to bonus room, 4th bedroom has ensuite bath, laundry room is equipped with side load samsung washer & dryer, deep laundry sink, and custom wood shelving. Custom mirrored wall in bedroom 3 to (can be removed at buyers request). Garage is equipped with attic stairs, epoxy flooring, mounted shelving, mini split ac, and ev charging ready outlet. Multi pane rain glass front door with sidelight. Nest doorbell, keyless front door entry, thermostats, & custom blinds and shades throughout, floor outlets. Some furniture available on separate bill of sale. Hoa fees inc: community pool, playground, dog park, pickleball courts. Location: easy on and off the freeway from sr 64. Just a few blocks south are lakewood ranch's a+ schools: gullett elementary, lakewood ranch high school, & mona jain middle school, lecom, & manatee tech east campus. Minutes to shopping, restaurants, gyms, salons, bars, downtown lwr, waterside, srq international airport, the top rated beaches in the country, ellenton outlet mall, and utc shopping & dining.
Payment Calculator
- Principal & Interest -
- Property Tax $
- Home Insurance $
- HOA Fees $
- Monthly -
For a Fast & FREE Mortgage Pre-Approval Apply Now
Apply Now
 Apply Now
Apply NowFeatures
Building and Construction
- Builder Model: Ginnie
- Builder Name: M/I Homes
- Covered Spaces: 0.00
- Exterior Features: DogRun, Garden, SprinklerIrrigation, Lighting, OutdoorGrill, OutdoorKitchen, RainGutters
- Fencing: Fenced
- Flooring: Laminate, Tile
- Living Area: 3238.00
- Roof: Tile
Land Information
- Lot Features: OutsideCityLimits, Landscaped
School Information
- High School: Lakewood Ranch High
- Middle School: Dr Mona Jain Middle
- School Elementary: Gullett Elementary
Garage and Parking
- Garage Spaces: 3.00
- Open Parking Spaces: 0.00
- Parking Features: Driveway, Garage, GarageDoorOpener
Eco-Communities
- Green Energy Efficient: Thermostat, WaterHeater
- Pool Features: Heated, InGround, ScreenEnclosure, SaltWater, Association, Community
- Water Source: Public
Utilities
- Carport Spaces: 0.00
- Cooling: CentralAir, CeilingFans
- Heating: Central
- Pets Allowed: CatsOk, DogsOk
- Sewer: PublicSewer
- Utilities: CableConnected, ElectricityConnected, NaturalGasConnected, HighSpeedInternetAvailable, SewerConnected, UndergroundUtilities, WaterConnected
Amenities
- Association Amenities: Gated, Playground, Pickleball, Pool
Finance and Tax Information
- Home Owners Association Fee Includes: Pools
- Home Owners Association Fee: 500.00
- Insurance Expense: 0.00
- Net Operating Income: 0.00
- Other Expense: 0.00
- Pet Deposit: 0.00
- Security Deposit: 0.00
- Tax Year: 2024
- Trash Expense: 0.00
Other Features
- Appliances: Dryer, Dishwasher, Disposal, Microwave, Range, Refrigerator, RangeHood, WaterSoftener, TanklessWaterHeater, Washer, WaterPurifier
- Country: US
- Interior Features: WetBar, BuiltInFeatures, TrayCeilings, CeilingFans, CrownMolding, EatInKitchen, HighCeilings, KitchenFamilyRoomCombo, LivingDiningRoom, MainLevelPrimary, OpenFloorplan, StoneCounters, SplitBedrooms, WalkInClosets, WindowTreatments
- Legal Description: LOT 87, WOODLEAF HAMMOCK PH I PI #5799.9435/9
- Levels: Two
- Area Major: 34211 - Bradenton/Lakewood Ranch Area
- Occupant Type: Owner
- Parcel Number: 579994359
- Style: Contemporary, Coastal, Florida, MidCenturyModern
- The Range: 0.00
- View: TreesWoods
- Zoning Code: PD-MU
Similar Properties
Nearby Subdivisions
Arbor Grande
Avalon Woods
Avaunce
Azario Esplanade
Azario Esplanade Ph Ii Subph A
Azario Esplanade Ph Ii Subph C
Azario Esplanade Ph Iii Subph
Azario Esplanade Ph V
Azario Esplanade Ph Vi
Braden Pines
Bridgewater At Lakewood Ranch
Bridgewater Ph I At Lakewood R
Bridgewater Ph Ii At Lakewood
Bridgewater Ph Iii At Lakewood
Central Park
Central Park Ph B-1
Central Park Ph B1
Central Park Subphase A-1a
Central Park Subphase A-2b
Central Park Subphase A1a
Central Park Subphase A2b
Central Park Subphase B-2a & B
Central Park Subphase B2a B2c
Central Park Subphase B2b
Central Park Subphase Caa
Central Park Subphase Cba
Central Park Subphase D-1bb, D
Central Park Subphase D1aa
Central Park Subphase D1ba D2
Central Park Subphase D1bb D2a
Central Park Subphase E-1b
Central Park Subphase E1b
Central Park Subphase G1a G1b
Central Park Subphase G1c
Central Park Subphase G2a G2b
Cresswind
Cresswind Ph I Subph A B
Cresswind Ph Ii Subph A B C
Cresswind Ph Ii Subph A, B & C
Cresswind Ph Iii
Eagle Trace
Eagle Trace Ph I
Eagle Trace Ph Iic
Eagle Trace Ph Iii-b
Eagle Trace Ph Iiib
Esplanade At Azario
Esplanade Golf And Country Clu
Esplanade Ph I
Esplanade Ph I Subphase H & I
Esplanade Ph Ii
Esplanade Ph Iii A,b,c,d,j&par
Esplanade Ph Iii Rev Por
Esplanade Ph Iv
Esplanade Ph V Subphase G
Esplanade Ph V Subphases A,b,c
Esplanade Ph Viii Subphase A &
Grand Oaks At Panther Ridge
Harmony At Lakewood Ranch Ph I
Indigo Ph Iv V
Indigo Ph Iv & V
Indigo Ph Vi Subphase 6a 6b 6
Indigo Ph Vi Subphase 6a 6b &
Indigo Ph Vi Subphase 6b 6c R
Indigo Ph Vii Subphase 7a 7b
Indigo Ph Viii Subph 8a 8b 8c
Indigo Ph Viii Subph 8a, 8b &
Lakewood National Golf Club Ph
Lakewood Park
Lakewood Ranch Solera Ph Ia I
Lakewood Ranch Solera Ph Ia &
Lakewood Ranch Solera Ph Ic I
Lakewood Ranch Solera Ph Ic &
Lorraine Lakes
Lorraine Lakes Ph I
Lorraine Lakes Ph Iia
Lorraine Lakes Ph Iib-1 & Iib-
Lorraine Lakes Ph Iib-3 & Iic
Lorraine Lakes Ph Iib1 Iib2
Lorraine Lakes Ph Iib3 Iic
Lot 317 Mallory Park Ph2 Subph
Mallory Park Ph I A C E
Mallory Park Ph I A, C & E
Mallory Park Ph I D Ph Ii A
Mallory Park Ph I Subphase B
Mallory Park Ph Ii Subph B
Mallory Park Ph Ii Subph C D
Mallory Park Ph Ii Subph C & D
Not Applicable
Palisades Ph I
Panther Ridge
Panther Ridge Ranches
Park East At Azario Ph I Subph
Park East At Azario Ph Ii
Polo Run
Polo Run Ph I-a & I-b
Polo Run Ph Ia Ib
Polo Run Ph Iia Iib
Polo Run Ph Iia & Iib
Polo Run Ph Iic Iid Iie
Polo Run Ph Iic Iid & Iie
Pomello City Central
Pomello Park
Rosedale
Rosedale 3
Rosedale 4
Rosedale 5
Rosedale 6a
Rosedale 7
Rosedale 8 Westbury Lakes
Rosedale Add Ph I
Rosedale Add Ph Ii
Rosedale Addition Phase Ii
Rosedale Highlands Subphase D
Saddlehorn Estates
Sapphire Point Ph I Ii Subph
Sapphire Point Ph I & Ii Subph
Savanna At Lakewood Ranch Phas
Serenity Creek
Serenity Creek Rep Of Tr N
Solera At Lakewood Ranch
Solera At Lakewood Ranch Ph Ii
Star Farms At Lakewood Ranch
Star Farms Ph I-iv
Star Farms Ph Iiv
Star Farms Ph Iv Subph A
Star Farms Ph Iv Subph H I
Star Farms Ph Iv Subph H & I
Star Farms Ph Iv Subph Jk
Sweetwater At Lakewood Ranch
Sweetwater At Lakewood Ranch P
Sweetwater Villas At Lakewood
Sweetwaterlakewood Ranch Ph I
Woodleaf Hammock Ph I
















































































